Yellow Kitchen with Black Backsplash Ideas
Refine by:
Budget
Sort by:Popular Today
1 - 20 of 158 photos
Item 1 of 3

Example of a mid-sized cottage light wood floor kitchen design in New York with a farmhouse sink, yellow cabinets, soapstone countertops, black backsplash, stone slab backsplash, stainless steel appliances, an island, black countertops and beaded inset cabinets
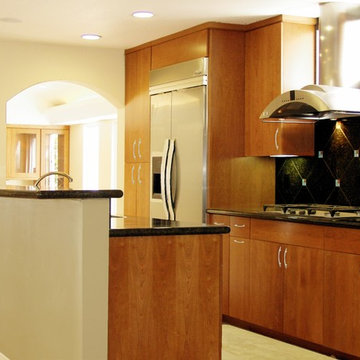
Great transitional galley kitchen.
Example of a small classic galley travertine floor open concept kitchen design in Los Angeles with an undermount sink, flat-panel cabinets, medium tone wood cabinets, granite countertops, black backsplash, stone tile backsplash, stainless steel appliances and an island
Example of a small classic galley travertine floor open concept kitchen design in Los Angeles with an undermount sink, flat-panel cabinets, medium tone wood cabinets, granite countertops, black backsplash, stone tile backsplash, stainless steel appliances and an island
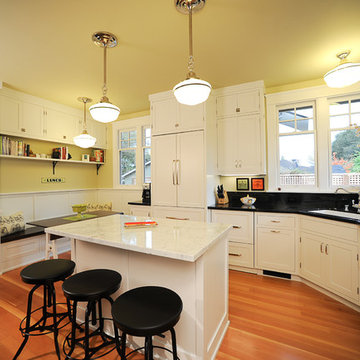
The new kitchen boasts custom cabinetry with a place for everything--including gourmet appliances and marble countertops
Kitchen - craftsman kitchen idea in San Francisco with white cabinets, marble countertops and black backsplash
Kitchen - craftsman kitchen idea in San Francisco with white cabinets, marble countertops and black backsplash
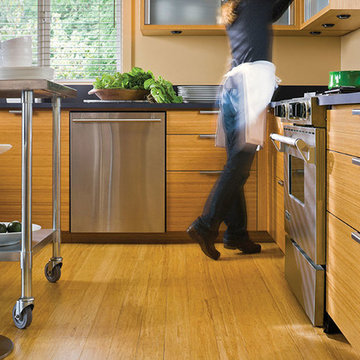
Color: Synergy-Solid-Strand-Bamboo-Wheat
Small zen u-shaped bamboo floor eat-in kitchen photo in Chicago with flat-panel cabinets, light wood cabinets, laminate countertops, black backsplash, stainless steel appliances and an island
Small zen u-shaped bamboo floor eat-in kitchen photo in Chicago with flat-panel cabinets, light wood cabinets, laminate countertops, black backsplash, stainless steel appliances and an island
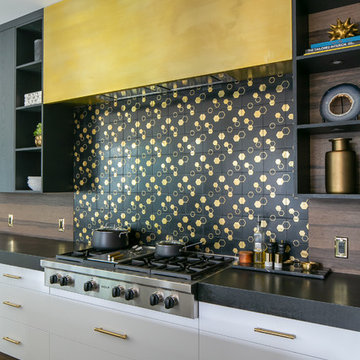
Inspiration for a large contemporary medium tone wood floor and brown floor kitchen remodel in Orange County with flat-panel cabinets, black cabinets, black backsplash, an island and black countertops
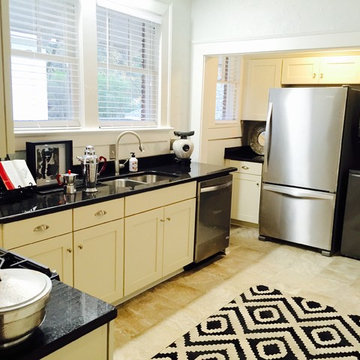
Inspiration for a small transitional u-shaped limestone floor enclosed kitchen remodel in Other with an undermount sink, shaker cabinets, white cabinets, granite countertops, black backsplash, stainless steel appliances and no island
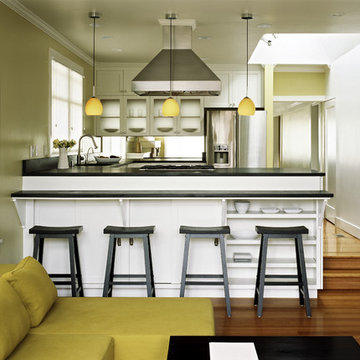
Skylights in the kitchen and over the children’s bathtub flood the center of the home with calm, diffused daylight.
Joe Fletcher Photography
Example of a mid-sized transitional u-shaped medium tone wood floor and brown floor kitchen design in San Francisco with an undermount sink, recessed-panel cabinets, white cabinets, soapstone countertops, black backsplash, stone slab backsplash, stainless steel appliances and a peninsula
Example of a mid-sized transitional u-shaped medium tone wood floor and brown floor kitchen design in San Francisco with an undermount sink, recessed-panel cabinets, white cabinets, soapstone countertops, black backsplash, stone slab backsplash, stainless steel appliances and a peninsula
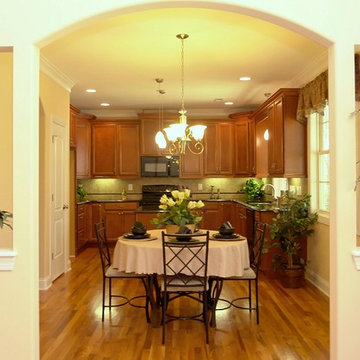
From the opposite angle, you can see the view from the living room into the breakfast room and kitchen.
Green built home from custom home builder Stanton Homes.
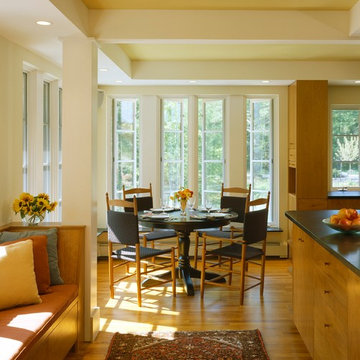
Brian Vanden Brink
Example of a mid-sized classic medium tone wood floor open concept kitchen design in Other with an undermount sink, flat-panel cabinets, medium tone wood cabinets, granite countertops, black backsplash, stone slab backsplash and stainless steel appliances
Example of a mid-sized classic medium tone wood floor open concept kitchen design in Other with an undermount sink, flat-panel cabinets, medium tone wood cabinets, granite countertops, black backsplash, stone slab backsplash and stainless steel appliances

Sherri Rosson
Mid-sized mountain style l-shaped ceramic tile enclosed kitchen photo in Birmingham with a double-bowl sink, recessed-panel cabinets, light wood cabinets, granite countertops, black backsplash, stone tile backsplash, stainless steel appliances and an island
Mid-sized mountain style l-shaped ceramic tile enclosed kitchen photo in Birmingham with a double-bowl sink, recessed-panel cabinets, light wood cabinets, granite countertops, black backsplash, stone tile backsplash, stainless steel appliances and an island
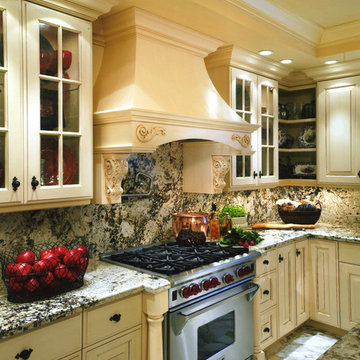
High-end, Creamy Paint with a Glaze cabinets, with raised panel door style, and full custom boxes. Traditional style. Custom wood Hood with Enkeboll Corbells

Randall Perry Photography
Landscaping:
Mandy Springs Nursery
In ground pool:
The Pool Guys
Example of a mountain style dark wood floor eat-in kitchen design in New York with raised-panel cabinets, dark wood cabinets, black backsplash, stainless steel appliances, an island and slate backsplash
Example of a mountain style dark wood floor eat-in kitchen design in New York with raised-panel cabinets, dark wood cabinets, black backsplash, stainless steel appliances, an island and slate backsplash
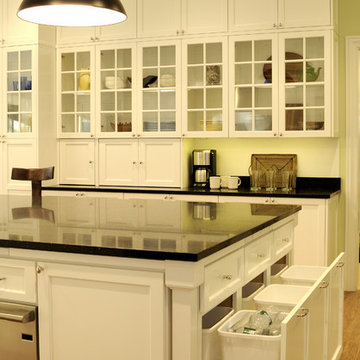
Photo Credit:
Example of a large transitional galley medium tone wood floor kitchen design in New York with flat-panel cabinets, white cabinets, quartz countertops, black backsplash, stainless steel appliances and an island
Example of a large transitional galley medium tone wood floor kitchen design in New York with flat-panel cabinets, white cabinets, quartz countertops, black backsplash, stainless steel appliances and an island
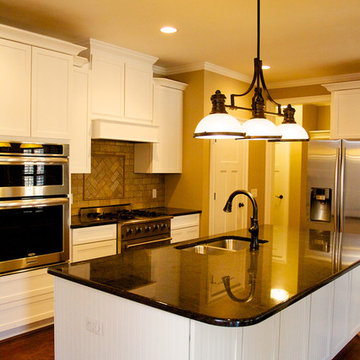
Craftsman kitchen with bead board, white cabinets, granite countertops, stainless steel appliances, hardwood floors and a basket weave backsplash.
Eat-in kitchen - mid-sized craftsman dark wood floor eat-in kitchen idea in Other with an undermount sink, recessed-panel cabinets, white cabinets, granite countertops, black backsplash, ceramic backsplash, stainless steel appliances and an island
Eat-in kitchen - mid-sized craftsman dark wood floor eat-in kitchen idea in Other with an undermount sink, recessed-panel cabinets, white cabinets, granite countertops, black backsplash, ceramic backsplash, stainless steel appliances and an island
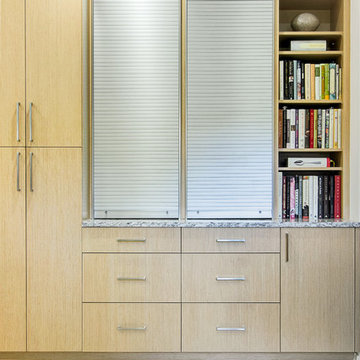
Mid-century modern kitchen and butler's pantry by Kitchen Design Concepts in Dallas, TX.
This kitchen features Ultra Craft Rift Cut Oak (vertical) with a Natural finish in the Slab door style, Rehau Metal Tambour, Pratt & Larsen 3x8 "Metallic C602" tile backsplash in a straight lay, 3cm Cambria Bellingham countertops, Daltile Exquisite Ivory 12x24 porcelain floor tiles layed in a brick pattern, Blanco sinks, and appliances from Dacor including a 54" wall hood and 36" gas cooktop.
Photo Credit: Unique Exposure Photography
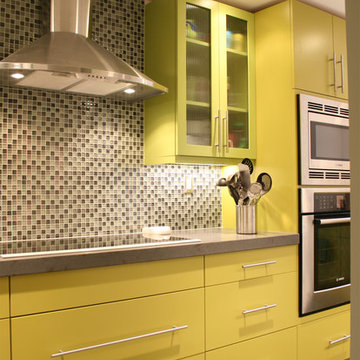
Inspiration for a large contemporary l-shaped ceramic tile and black floor eat-in kitchen remodel in Boston with an undermount sink, flat-panel cabinets, yellow cabinets, concrete countertops, black backsplash, mosaic tile backsplash, stainless steel appliances and a peninsula
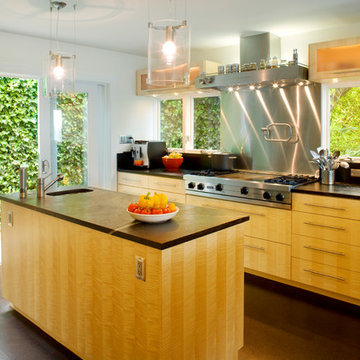
Lara Swimmer Photography
Inspiration for a large contemporary u-shaped cork floor eat-in kitchen remodel in Seattle with an undermount sink, flat-panel cabinets, light wood cabinets, soapstone countertops, black backsplash, stone slab backsplash, stainless steel appliances and an island
Inspiration for a large contemporary u-shaped cork floor eat-in kitchen remodel in Seattle with an undermount sink, flat-panel cabinets, light wood cabinets, soapstone countertops, black backsplash, stone slab backsplash, stainless steel appliances and an island
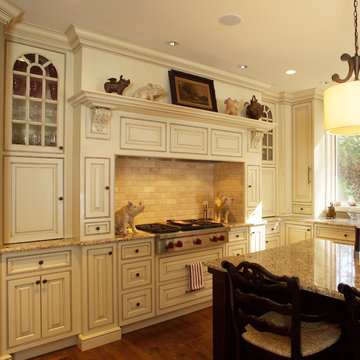
Michael Looney Montchanin Design Group
Enclosed kitchen - traditional u-shaped medium tone wood floor enclosed kitchen idea in Wilmington with a double-bowl sink, beaded inset cabinets, white cabinets, granite countertops, black backsplash, stone tile backsplash, paneled appliances and an island
Enclosed kitchen - traditional u-shaped medium tone wood floor enclosed kitchen idea in Wilmington with a double-bowl sink, beaded inset cabinets, white cabinets, granite countertops, black backsplash, stone tile backsplash, paneled appliances and an island
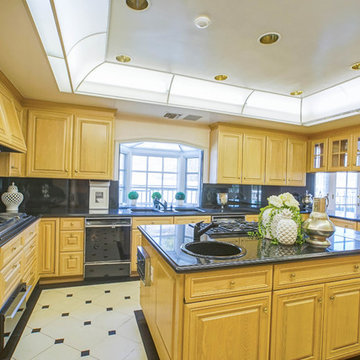
Photography by Boris Stern
Large elegant u-shaped porcelain tile enclosed kitchen photo in Charlotte with a triple-bowl sink, raised-panel cabinets, light wood cabinets, granite countertops, black backsplash, stone slab backsplash, black appliances and an island
Large elegant u-shaped porcelain tile enclosed kitchen photo in Charlotte with a triple-bowl sink, raised-panel cabinets, light wood cabinets, granite countertops, black backsplash, stone slab backsplash, black appliances and an island
Yellow Kitchen with Black Backsplash Ideas
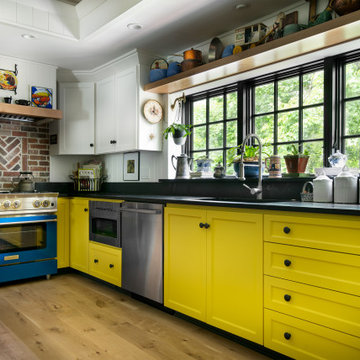
Open concept kitchen - mid-sized transitional l-shaped light wood floor, brown floor and tray ceiling open concept kitchen idea in Kansas City with an undermount sink, shaker cabinets, yellow cabinets, soapstone countertops, black backsplash, wood backsplash, colored appliances, no island and black countertops
1





