Basement Ideas
Refine by:
Budget
Sort by:Popular Today
2241 - 2260 of 129,970 photos
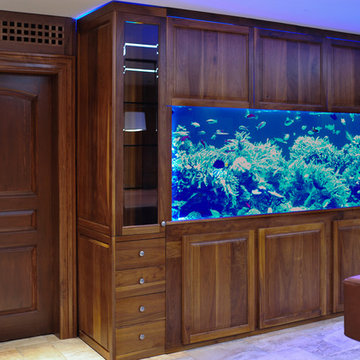
Large transitional underground ceramic tile and beige floor basement photo in New York with brown walls and no fireplace

No detail was missed in creating this elegant family basement. Features include stone fireplace with alder mantle, custom built ins, and custom site built redwood wine rack.
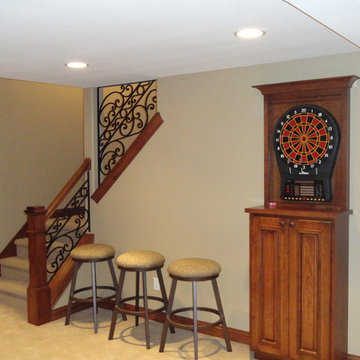
Dart board cabinet and custom iron stair railing in finished Lower Level. Imagery Homes is a custom luxury home builder and remodeling company in the Milwaukee area that has combined beautiful home designs with outstanding customer service, to build a reputation as one of the Milwaukee area’s most well-respected custom home builders.
Find the right local pro for your project
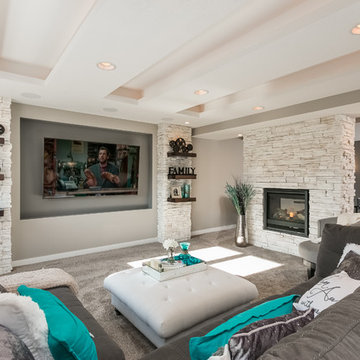
Flatscreen + Apple TV + surround sound.
Scott Amundson Photography
Inspiration for a mid-sized transitional look-out carpeted and beige floor basement remodel in Minneapolis with beige walls, a two-sided fireplace and a stone fireplace
Inspiration for a mid-sized transitional look-out carpeted and beige floor basement remodel in Minneapolis with beige walls, a two-sided fireplace and a stone fireplace
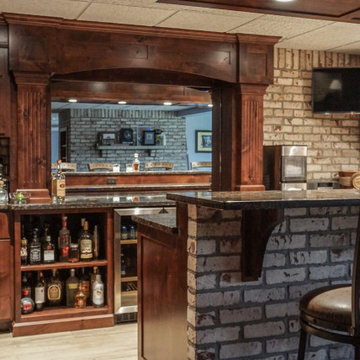
Basement - small rustic walk-out light wood floor, gray floor and brick wall basement idea in Other with a bar, white walls, a two-sided fireplace and a brick fireplace
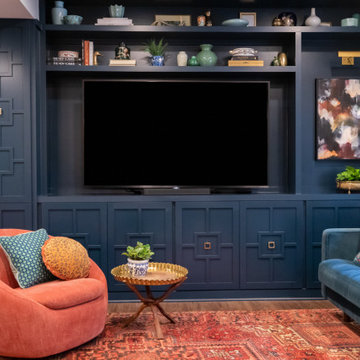
The custom geometric trellis inspired millwork on the cabinets, groovy hardware, in the rich Hague Blue by Farrow and Ball make these built-ins sing. A niche for artwork, with a custom light and space for open and closed storage, these built-ins add to the style and function of the space.
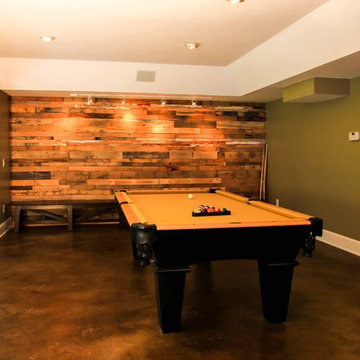
This modern, industrial basement renovation includes a conversation sitting area and game room, bar, pool table, large movie viewing area, dart board and large, fully equipped exercise room. The design features stained concrete floors, feature walls and bar fronts of reclaimed pallets and reused painted boards, bar tops and counters of reclaimed pine planks and stripped existing steel columns. Decor includes industrial style furniture from Restoration Hardware, track lighting and leather club chairs of different colors. The client added personal touches of favorite album covers displayed on wall shelves, a multicolored Buzz mascott from Georgia Tech and a unique grid of canvases with colors of all colleges attended by family members painted by the family. Photos are by the architect.

Sponsored
Sunbury, OH
J.Holderby - Renovations
Franklin County's Leading General Contractors - 2X Best of Houzz!
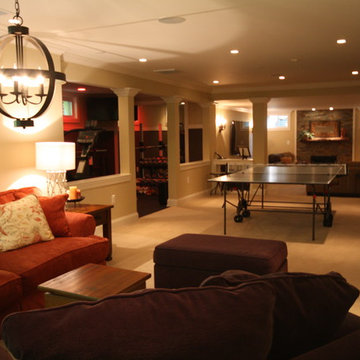
Visit Our State Of The Art Showrooms!
New Fairfax Location:
3891 Pickett Road #001
Fairfax, VA 22031
Leesburg Location:
12 Sycolin Rd SE,
Leesburg, VA 20175
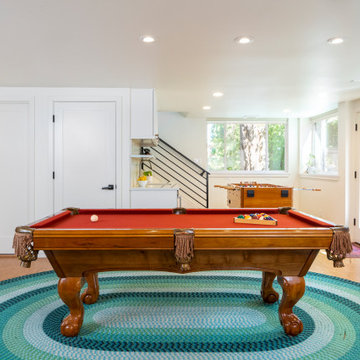
The basement can function as an entire rentable studio unit. There is a separate access door, a kitchenette, living room, bathroom, laundry and storage.
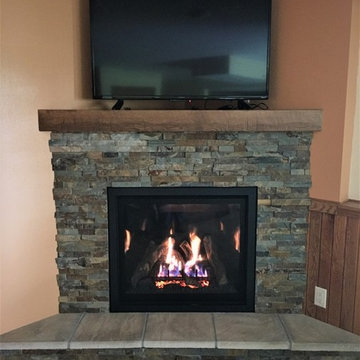
Great American Fireplace built this corner gas fireplace with a Kozy Heat Bayport fireplace and Copper Rust Split Face Real stone veneer panels. Custom built wood beam mantel and cultured stone hearth.
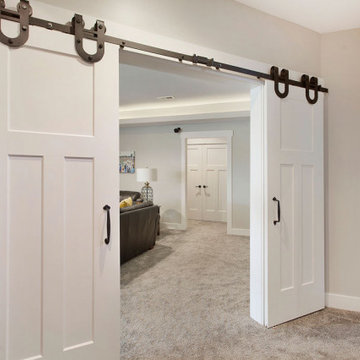
Large farmhouse walk-out carpeted and gray floor basement photo in Kansas City with gray walls
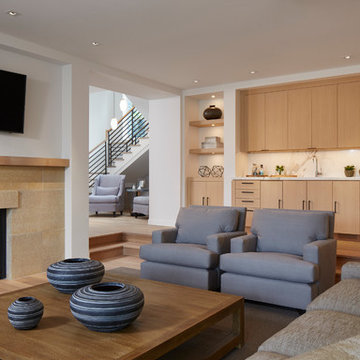
Builder: John Kraemer & Sons | Developer: KGA Lifestyle | Design: Charlie & Co. Design | Furnishings: Martha O'Hara Interiors | Landscaping: TOPO | Photography: Corey Gaffer
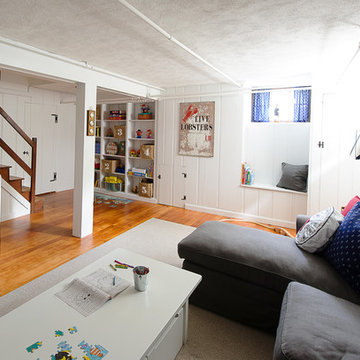
John Gillooly/PEI
Basement - coastal look-out medium tone wood floor and orange floor basement idea in Boston with white walls and no fireplace
Basement - coastal look-out medium tone wood floor and orange floor basement idea in Boston with white walls and no fireplace

Sponsored
Plain City, OH
Kuhns Contracting, Inc.
Central Ohio's Trusted Home Remodeler Specializing in Kitchens & Baths
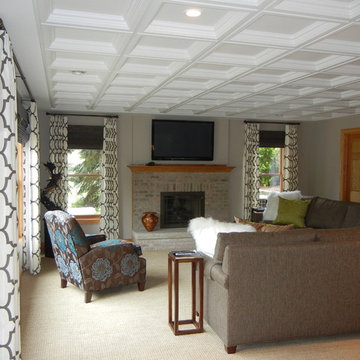
Cary basement project. Photo by Natalie Kirkpatrick Design, LLC
Basement - traditional basement idea in Chicago
Basement - traditional basement idea in Chicago
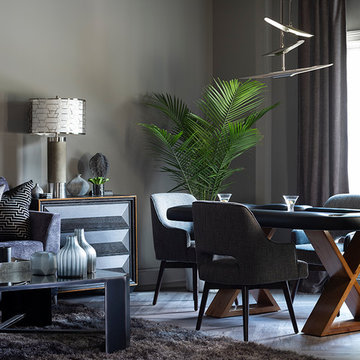
Mali Azima
Example of a minimalist vinyl floor and gray floor basement design in Atlanta with gray walls
Example of a minimalist vinyl floor and gray floor basement design in Atlanta with gray walls
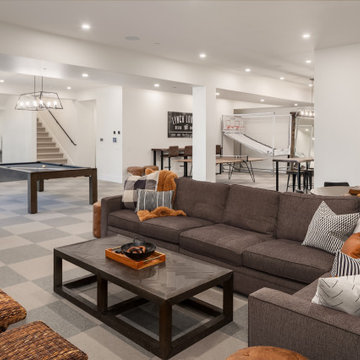
Entertainer's dream farmhouse estate. This basement has everything an entertainer needs: bonus tv area, game tables, theater, and wet bar. Not only does this space have so much function but it has cutting edge designs. The modern fireplace and built-ins are the perfect compliment to the black paneled wall.
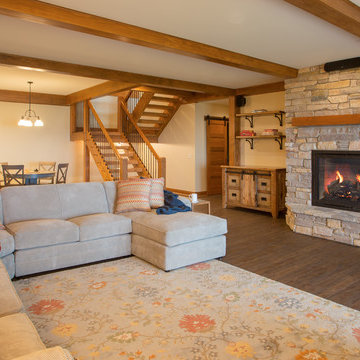
Our clients already had a cottage on Torch Lake that they loved to visit. It was a 1960s ranch that worked just fine for their needs. However, the lower level walkout became entirely unusable due to water issues. After purchasing the lot next door, they hired us to design a new cottage. Our first task was to situate the home in the center of the two parcels to maximize the view of the lake while also accommodating a yard area. Our second task was to take particular care to divert any future water issues. We took necessary precautions with design specifications to water proof properly, establish foundation and landscape drain tiles / stones, set the proper elevation of the home per ground water height and direct the water flow around the home from natural grade / drive. Our final task was to make appealing, comfortable, living spaces with future planning at the forefront. An example of this planning is placing a master suite on both the main level and the upper level. The ultimate goal of this home is for it to one day be at least a 3/4 of the year home and designed to be a multi-generational heirloom.
- Jacqueline Southby Photography
Basement Ideas
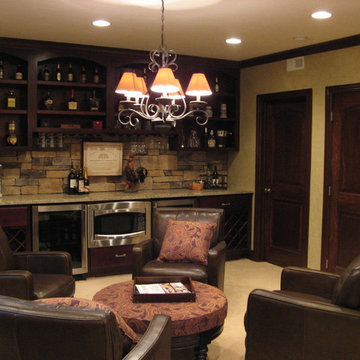
Sponsored
Delaware, OH
Buckeye Basements, Inc.
Central Ohio's Basement Finishing ExpertsBest Of Houzz '13-'21
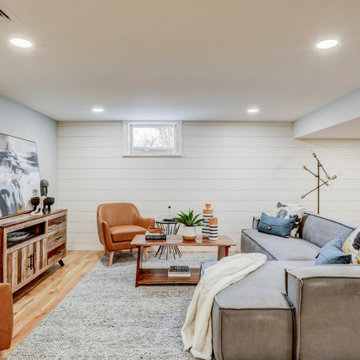
Full basement remodel with carpet stairway, industrial style railing, light brown vinyl plank flooring, white shiplap accent wall, recessed lighting, and dedicated workout area.
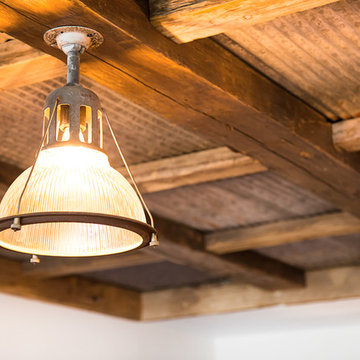
Large mountain style walk-out dark wood floor basement photo in Other with white walls and a standard fireplace
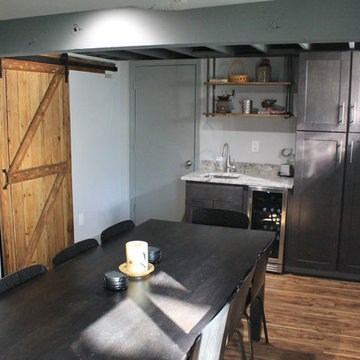
Amy Lloyd
Inspiration for a small industrial underground vinyl floor basement remodel in Columbus with gray walls and no fireplace
Inspiration for a small industrial underground vinyl floor basement remodel in Columbus with gray walls and no fireplace
113





