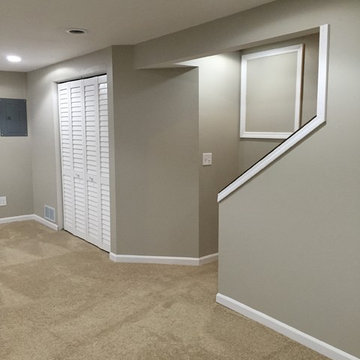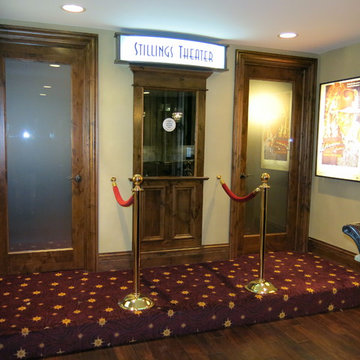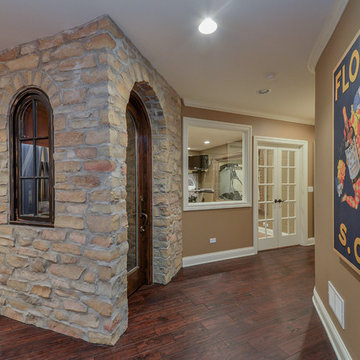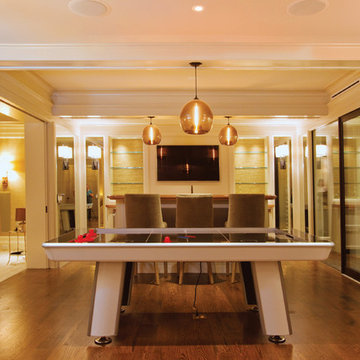Basement Ideas
Refine by:
Budget
Sort by:Popular Today
2941 - 2960 of 129,920 photos
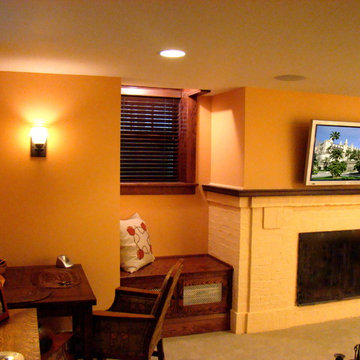
BACKGROUND
We remodeled this basement to make room for an aging parent. Low pipes, rotting walls, suspended ceilings and water intrusion made the space unsuitable for a basement apartment.
SOLUTION
We gutted the basement, framed new walls, provided energy upgrades on exterior walls, and created a living space with a new vintage bath and dedicated bedroom. Wonderful fixtures, wall colors and trim details brought this basement to life. Photos by Greg Schmidt
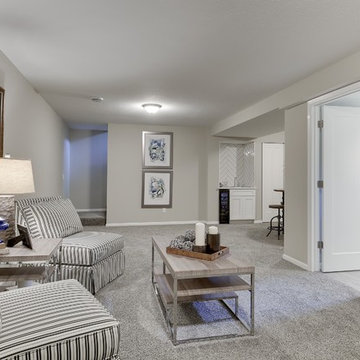
Total remodel of a rambler including finishing the basement. We moved the kitchen to a new location, added a large kitchen window above the sink and created an island with space for seating. Hardwood flooring on the main level, added a master bathroom, and remodeled the main bathroom. with a family room, wet bar, laundry closet, bedrooms, and a bathroom.
Find the right local pro for your project
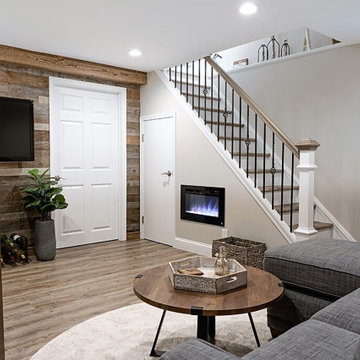
LBK Design Build, Horsham, Pennsylvania, 2022 Regional CotY Award Winner, Basement Under $100,000
Basement - small transitional underground laminate floor and shiplap wall basement idea in Philadelphia with beige walls and a hanging fireplace
Basement - small transitional underground laminate floor and shiplap wall basement idea in Philadelphia with beige walls and a hanging fireplace
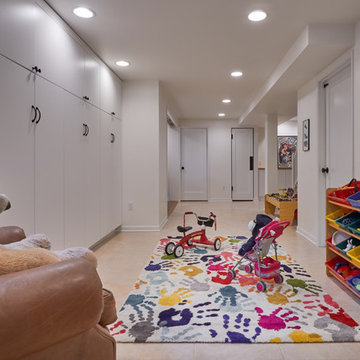
Jackson Design Build |
Photography: NW Architectural Photography
Mid-sized transitional walk-out linoleum floor and multicolored floor basement photo in Seattle with white walls and no fireplace
Mid-sized transitional walk-out linoleum floor and multicolored floor basement photo in Seattle with white walls and no fireplace
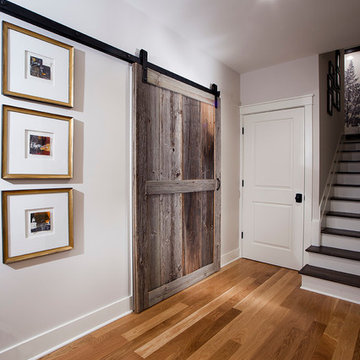
Finished basement in a new custom home with walkout to pool and beautiful Dunham Lake. A full kitchen with granite countertops and a gorgeous tile backsplash from counter to ceiling is a focal point. An exercise room and full bathroom are included in this stunning lower level. A storage room with a modern/rustic sliding barn door is functional and gorgeous. Banks of window across the whole lower elevation allow for lots of natural light. The lounge area features built-ins with a fireplace surrounded by artic white ledgestone. Beautiful views of the lake and cozy comfortable furnishings make this a great gathering area.
Mars Photo & Design

Sponsored
Plain City, OH
Kuhns Contracting, Inc.
Central Ohio's Trusted Home Remodeler Specializing in Kitchens & Baths
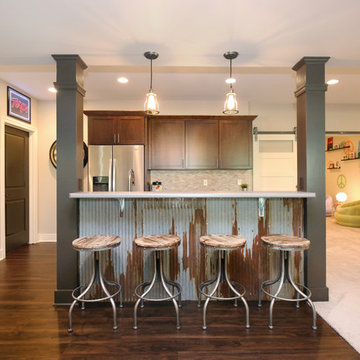
The bar has a full-size refrigerator, microwave and sink. There are plenty of cabinets and drawers for everything they need for hosting parties on game days. The countertops are a very cool, silver-toned textured laminate. The rusted, recycled corrugated metal bar was hand selected by the client.

Inspiration for a contemporary look-out medium tone wood floor and brown floor basement remodel in Philadelphia with gray walls and no fireplace
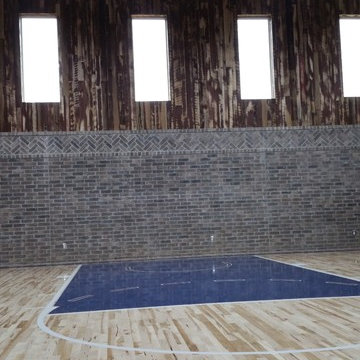
4000 sq. ft. addition with basement that contains half basketball court, golf simulator room, bar, half-bath and full mother-in-law suite upstairs
Basement - huge traditional walk-out light wood floor basement idea in Dallas with gray walls and no fireplace
Basement - huge traditional walk-out light wood floor basement idea in Dallas with gray walls and no fireplace
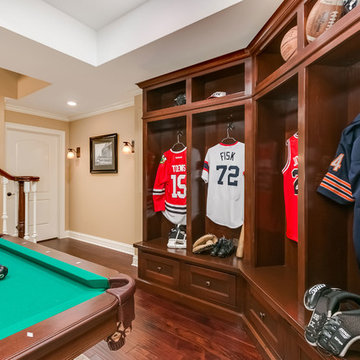
©Finished Basement Company
Example of a large classic walk-out dark wood floor and brown floor basement design in Chicago with beige walls, a standard fireplace and a stone fireplace
Example of a large classic walk-out dark wood floor and brown floor basement design in Chicago with beige walls, a standard fireplace and a stone fireplace

Sponsored
Plain City, OH
Kuhns Contracting, Inc.
Central Ohio's Trusted Home Remodeler Specializing in Kitchens & Baths
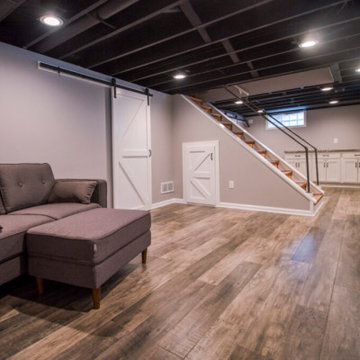
The basement was remodeled with a black-painted exposed ceiling, 3 base cabinets, a countertop, and wood texture laminated flooring. We also install barn-style doors
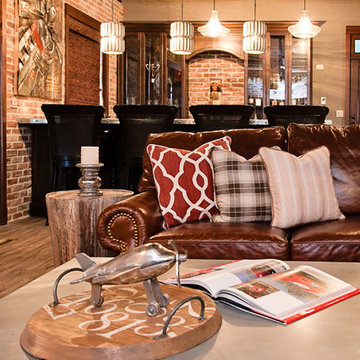
Native House Photography
A place for entertaining and relaxation. Inspired by natural and aviation. This mantuary sets the tone for leaving your worries behind.
Once a boring concrete box, this space now features brick, sandblasted texture, custom rope and wood ceiling treatments and a beautifully crafted bar adorned with a zinc bar top. The bathroom features a custom vanity, inspired by an airplane wing.
What do we love most about this space? The ceiling treatments are the perfect design to hide the exposed industrial ceiling and provide more texture and pattern throughout the space.
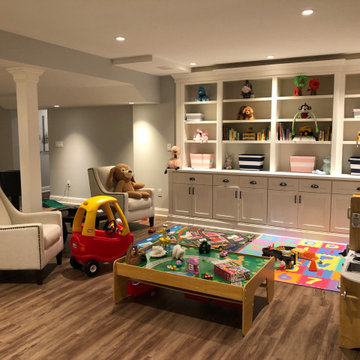
You can be fully involved in what’s playing on the TV and keep an eye on the kids at the same time thanks to the impressive surround sound and the structural column wrapped with nice wood Mill work which provides a soft separation between this area and the children’s play area. The built-in children’s area is transformational – while they are young, you can use the beautiful shelving and cabinets to store toys and games. As they get older you can turn it into a sophisticated library or office.
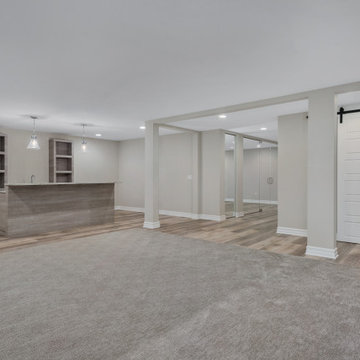
Large basement with a bar for entertaining. There's a large family room and there's extra rooms, which can be an office, home gym, bedroom, craft room etc. Plus plenty of storage!
Basement Ideas

Sponsored
Sunbury, OH
J.Holderby - Renovations
Franklin County's Leading General Contractors - 2X Best of Houzz!
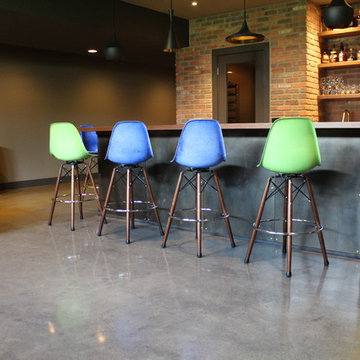
For this residential project on the North side of Fort Wayne, Indiana we used a penetrating dye to color the concrete. We started by grinding the floor to remove the cure and seal, and going through the necessary passes to bring the floor to an 800-level shine - a reflective shine that is easy to maintain. We then cleaned the floor, added the custom dye, (with a mixture of black and sand), rinsed the floor, densified and finished with a final polish.
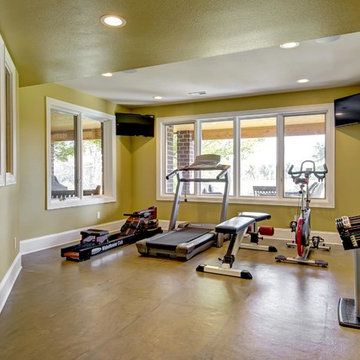
©Finished Basement Company
Inspiration for a large timeless walk-out vinyl floor and brown floor basement remodel in Denver with green walls
Inspiration for a large timeless walk-out vinyl floor and brown floor basement remodel in Denver with green walls
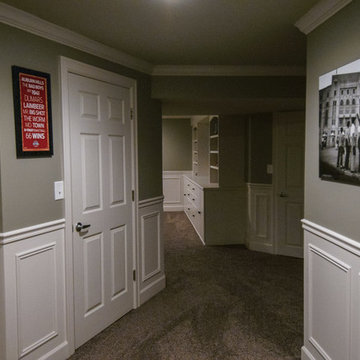
Basement - huge transitional look-out medium tone wood floor and brown floor basement idea in Detroit with gray walls and no fireplace
148






