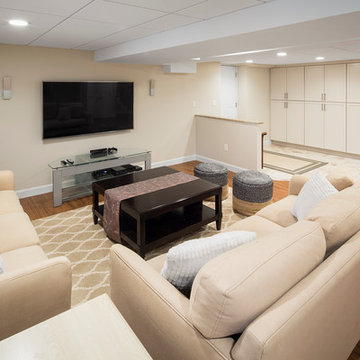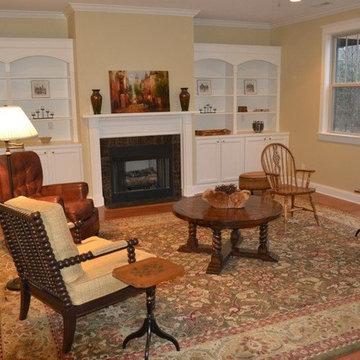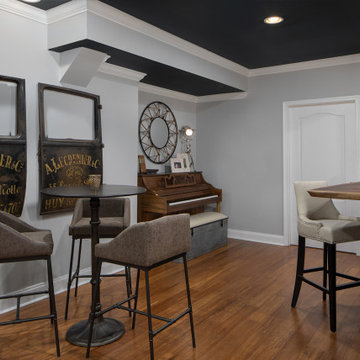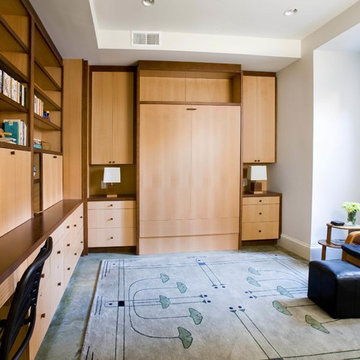Basement Ideas
Refine by:
Budget
Sort by:Popular Today
4201 - 4220 of 129,956 photos
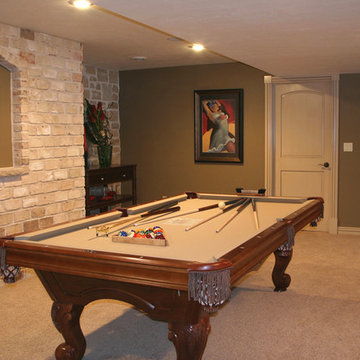
Example of a mid-sized transitional underground carpeted and beige floor basement design in Other with gray walls and no fireplace
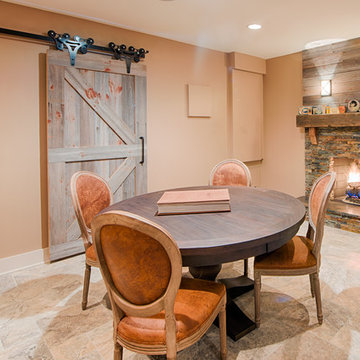
Paul Saini
Mid-sized mountain style ceramic tile basement photo in Chicago with a bar, beige walls, a standard fireplace and a stone fireplace
Mid-sized mountain style ceramic tile basement photo in Chicago with a bar, beige walls, a standard fireplace and a stone fireplace
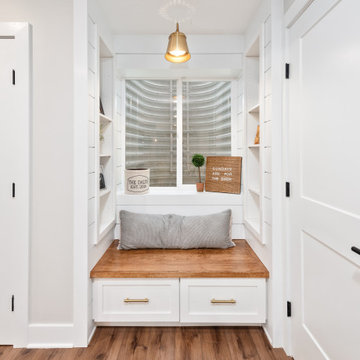
Basement - country underground dark wood floor and brown floor basement idea in Philadelphia with a bar and beige walls
Find the right local pro for your project
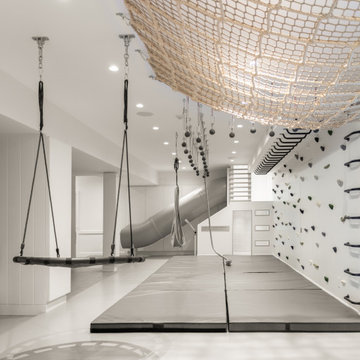
Kids' playroom - modern kids' room idea in Rye, New York - Houzz
Example of a trendy basement design in New York
Example of a trendy basement design in New York
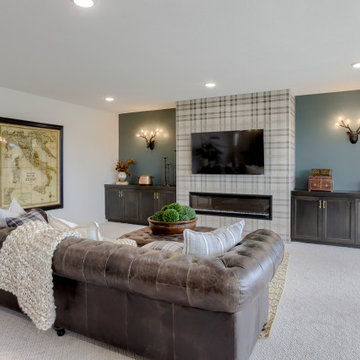
Example of a look-out carpeted basement design in Omaha with a home theater, a ribbon fireplace and a tile fireplace
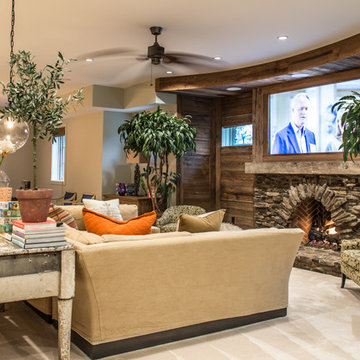
Large mountain style look-out carpeted and beige floor basement photo in St Louis with beige walls, a standard fireplace and a stone fireplace
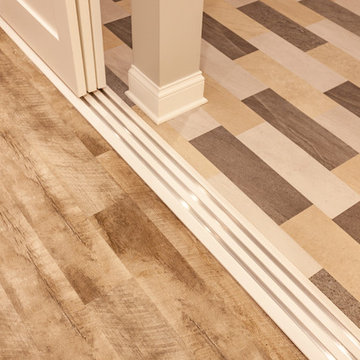
This Arts & Crafts home in the Longfellow neighborhood of Minneapolis was built in 1926 and has all the features associated with that traditional architectural style. After two previous remodels (essentially the entire 1st & 2nd floors) the homeowners were ready to remodel their basement.
The existing basement floor was in rough shape so the decision was made to remove the old concrete floor and pour an entirely new slab. A family room, spacious laundry room, powder bath, a huge shop area and lots of added storage were all priorities for the project. Working with and around the existing mechanical systems was a challenge and resulted in some creative ceiling work, and a couple of quirky spaces!
Custom cabinetry from The Woodshop of Avon enhances nearly every part of the basement, including a unique recycling center in the basement stairwell. The laundry also includes a Paperstone countertop, and one of the nicest laundry sinks you’ll ever see.
Come see this project in person, September 29 – 30th on the 2018 Castle Home Tour.
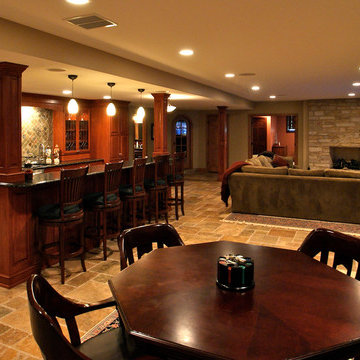
Sponsored
Galena, OH
Buckeye Restoration & Remodeling Inc.
Central Ohio's Premier Home Remodelers Since 1996
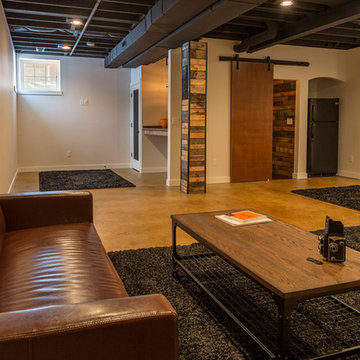
Joseph Douglas Homes and Remodeling, Menomonee Falls, Wisconsin, 2017 Regional CotY Award Winner, Basement Under $50,000
Inspiration for an industrial basement remodel in Milwaukee
Inspiration for an industrial basement remodel in Milwaukee
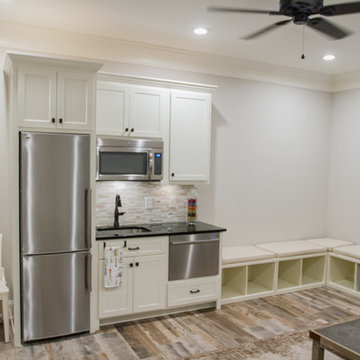
This basement renovation includes a mud room area, bedroom, living area with kitchenette and bathroom, and storage space.
Basement - mid-sized transitional light wood floor basement idea in Atlanta with gray walls and no fireplace
Basement - mid-sized transitional light wood floor basement idea in Atlanta with gray walls and no fireplace

Speakeasy entrance.
Example of a mid-sized transitional underground vinyl floor and gray floor basement design in Chicago with a bar, gray walls and a wood fireplace surround
Example of a mid-sized transitional underground vinyl floor and gray floor basement design in Chicago with a bar, gray walls and a wood fireplace surround
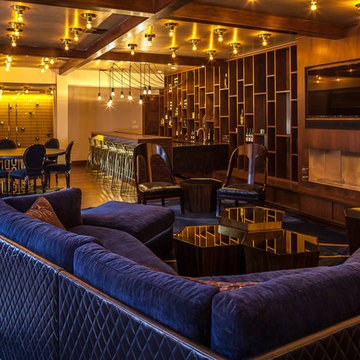
Lower level entertaining area with custom bar, wine cellar and walnut cabinetry.
Basement - large contemporary underground dark wood floor and brown floor basement idea in New York with beige walls and no fireplace
Basement - large contemporary underground dark wood floor and brown floor basement idea in New York with beige walls and no fireplace
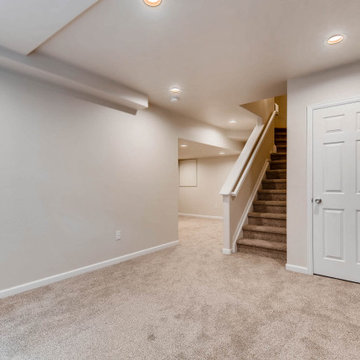
Small basement finish with rustic wood wall.
Inspiration for a small rustic look-out carpeted and beige floor basement remodel in Denver with white walls
Inspiration for a small rustic look-out carpeted and beige floor basement remodel in Denver with white walls
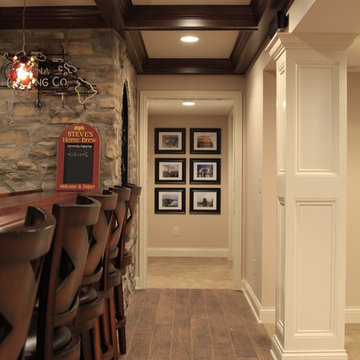
Sponsored
Delaware, OH
Buckeye Basements, Inc.
Central Ohio's Basement Finishing ExpertsBest Of Houzz '13-'21
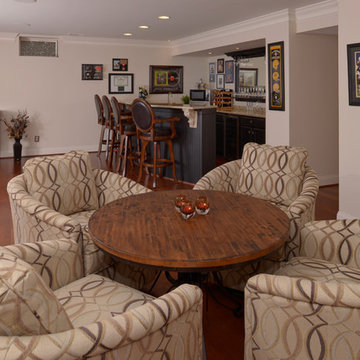
Example of a large transitional underground medium tone wood floor basement design in DC Metro with white walls and no fireplace
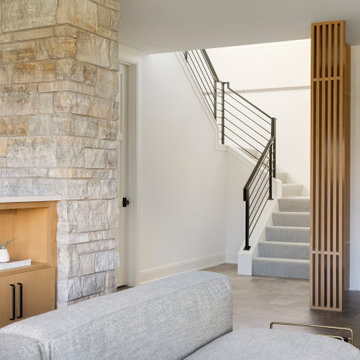
Additional standout features of the lower level include in-floor heat for those cold Minnesota winters, a media lounge, an additional guest bedroom and bathroom, a game area, an exercise room, and a 28’x29’ athletic court.
Basement Ideas

Sponsored
Delaware, OH
Buckeye Basements, Inc.
Central Ohio's Basement Finishing ExpertsBest Of Houzz '13-'21
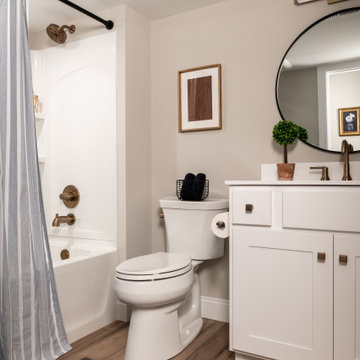
Large transitional look-out vinyl floor and brown floor basement photo in St Louis with a bar and gray walls
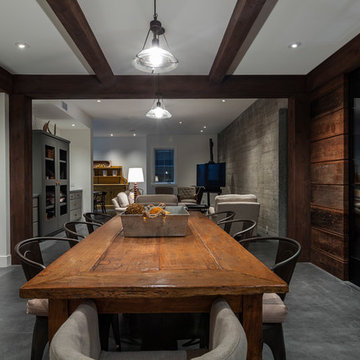
Frank Paul Perez, Red Lily Studios
Strata Landscape Architects
Joanie Wick Interiors
Noel Cross Architect
Conrado Home Builders
Example of a large classic underground concrete floor and gray floor basement design in San Francisco with white walls
Example of a large classic underground concrete floor and gray floor basement design in San Francisco with white walls
211






