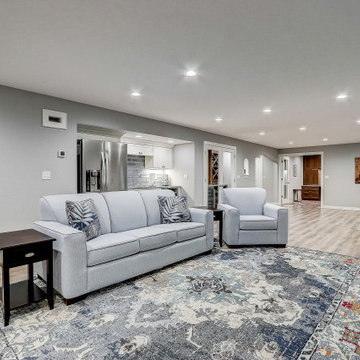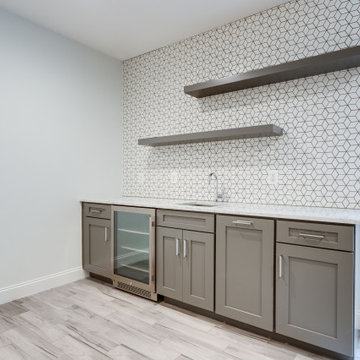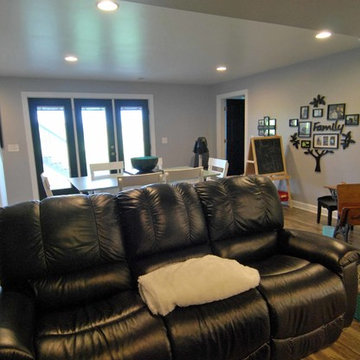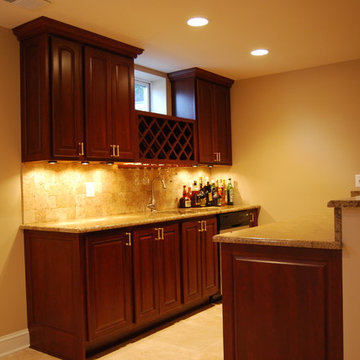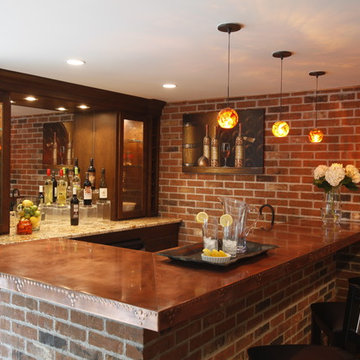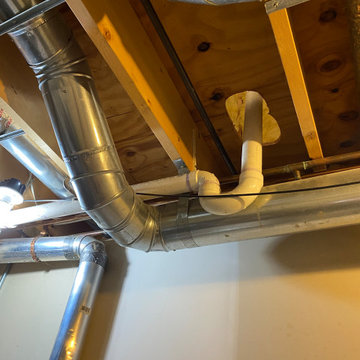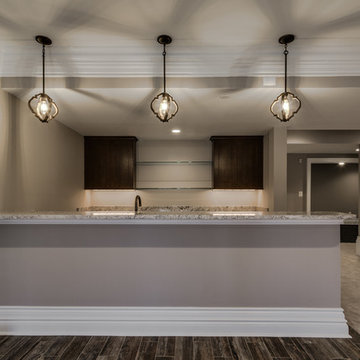Basement Ideas
Refine by:
Budget
Sort by:Popular Today
47301 - 47320 of 129,954 photos
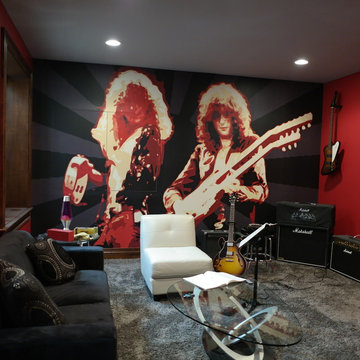
Mid-sized eclectic underground dark wood floor basement photo in Chicago with black walls
Find the right local pro for your project
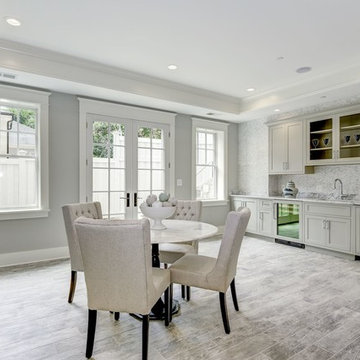
Full Walk-Out Game Room & Bar.
AR Custom Builders
Large arts and crafts walk-out ceramic tile and gray floor basement photo in DC Metro with gray walls, a standard fireplace and a wood fireplace surround
Large arts and crafts walk-out ceramic tile and gray floor basement photo in DC Metro with gray walls, a standard fireplace and a wood fireplace surround
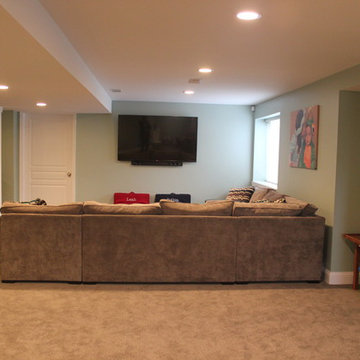
DeRisio Construction
Large look-out carpeted basement photo in New York with green walls and no fireplace
Large look-out carpeted basement photo in New York with green walls and no fireplace
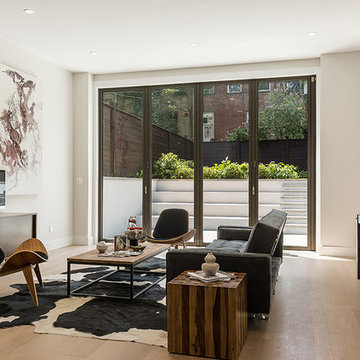
Open concept recreation room with engineered white oak hardwood floors and a NanaWall glass door system.
Transitional basement photo in New York
Transitional basement photo in New York

Sponsored
Plain City, OH
Kuhns Contracting, Inc.
Central Ohio's Trusted Home Remodeler Specializing in Kitchens & Baths
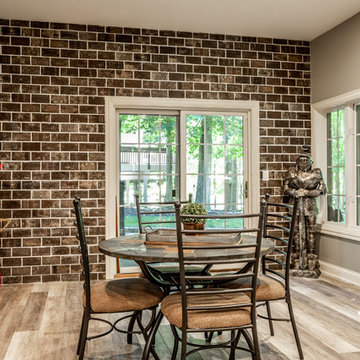
Morse Lake basement renovation. Our clients made some great design choices, this basement is amazing! Great entertaining space, a wet bar, and pool room.
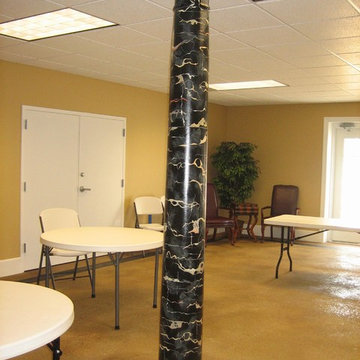
Faux painted support column.
Example of a classic basement design in Atlanta
Example of a classic basement design in Atlanta
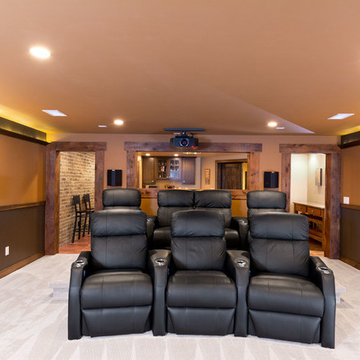
Basement home theater with platform seating, sound proofing, projector scree, and surround sound in De Pere basement finishing project.
Inspiration for a home theater remodel in Other
Inspiration for a home theater remodel in Other
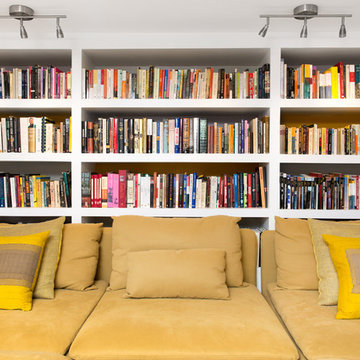
Integrated exercise room and office space, entertainment room with minibar and bubble chair, play room with under the stairs cool doll house, steam bath
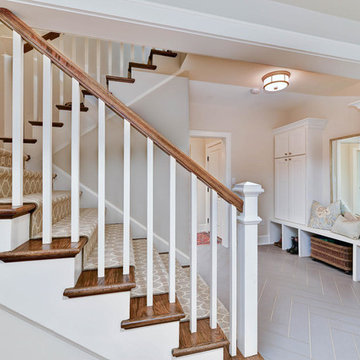
Voted Best Builder in 2013 by Arlington Magazine readers, Tradition Homes combines skill and talent with passion for creating beautiful custom homes in Arlington, McLean and Falls Church, VA.

Sponsored
Sunbury, OH
J.Holderby - Renovations
Franklin County's Leading General Contractors - 2X Best of Houzz!
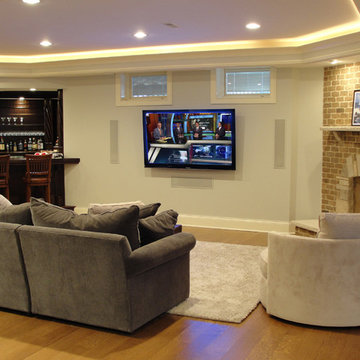
When this client was planning to finish his basement we knew it was going to be something special. The primary entertainment area required a “knock your socks off” performance of video and sound. To accomplish this, the 65” Panasonic Plasma TV was flanked by three Totem Acoustic Tribe in-wall speakers, two Totem Acoustic Mask in-ceiling surround speakers, a Velodyne Digital Drive 15” subwoofer and a Denon AVR-4311ci surround sound receiver to provide the horsepower to rev up the entertainment.
The basement design incorporated a billiards room area and exercise room. Each of these areas needed 32” TV’s and speakers so each eare could be independently operated with access to the multiple HD cable boxes, Apple TV and Blu-Ray DVD player. Since this type of HD video & audio distribution would require a matrix switching system, we expanded the matrix output capabilities to incorporate the first floor family Room entertainments system and the Master Bedroom. Now all the A/V components for the home are centralized and showcased in one location!
Not to miss a moment of the action, the client asked us to custom embedded a 19” HD TV flush in the wall just above the bathroom urinal. Now you have a full service sports bar right in your basement! Controlling the menagerie of rooms and components was simplified down to few daily use and a couple of global entertainment commands which we custom programmed into a Universal Remote MX-6000 for the basement. Additional MX-5000 remotes were used in the Basement Billiards, Exercise, family Room and Master Suite.
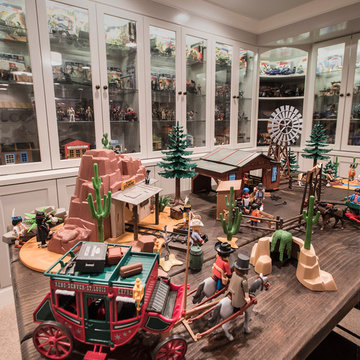
Cabinets have LED lighting built-in.
Photo by David Hiser
Inspiration for a large timeless look-out carpeted basement remodel in Portland with gray walls
Inspiration for a large timeless look-out carpeted basement remodel in Portland with gray walls
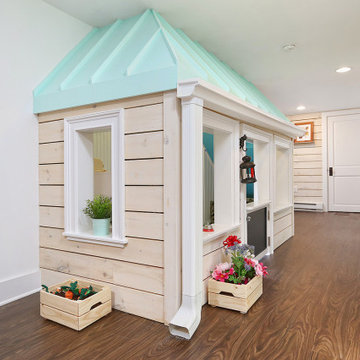
We completed a whole-house renovation for these clients in 2014. Four years later, the clients invited us back to design and finish a 1,200 square-foot basement to accommodate a growing family. The custom playhouse was the central feature of this remodel, but the project contained many other whimsical details as well: a climbing wall, a rope swing, and plenty of toy storage. For the big kids, we added a new powder room and laundry.
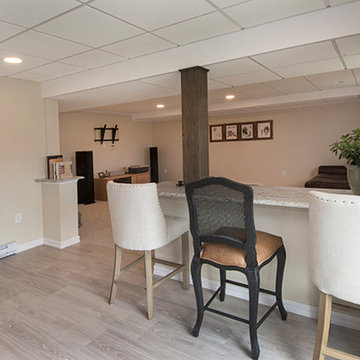
Steve Johnson Photography Belmont
Transitional basement photo in Boston
Transitional basement photo in Boston
Basement Ideas
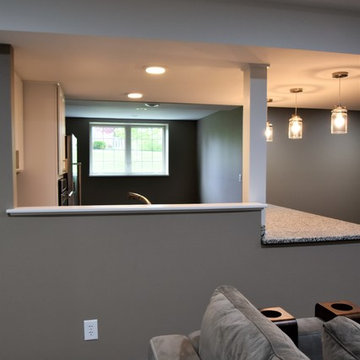
Build out lower level basement for full living space.
Open stair, added full kitchen open to entertainment and 2 overflow areas.
Example of a large transitional underground porcelain tile and brown floor basement design in Milwaukee with gray walls and no fireplace
Example of a large transitional underground porcelain tile and brown floor basement design in Milwaukee with gray walls and no fireplace
2366






