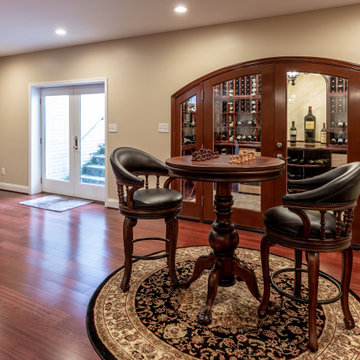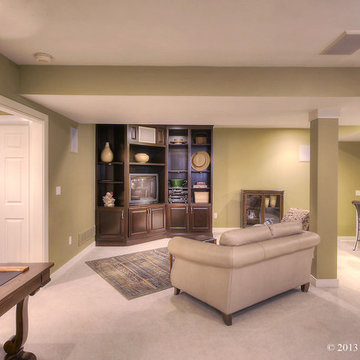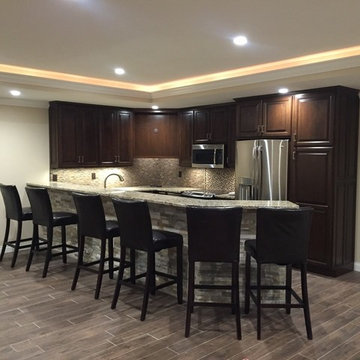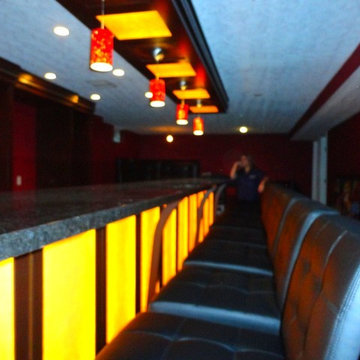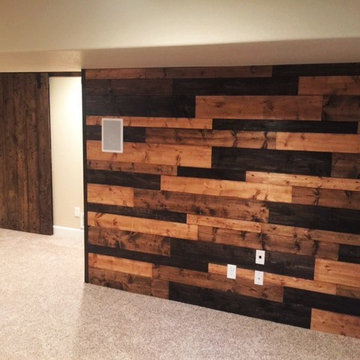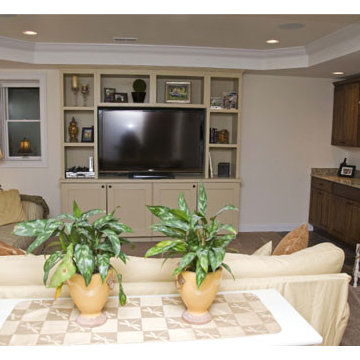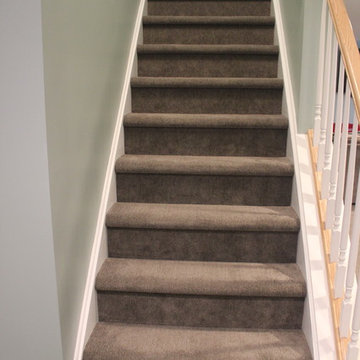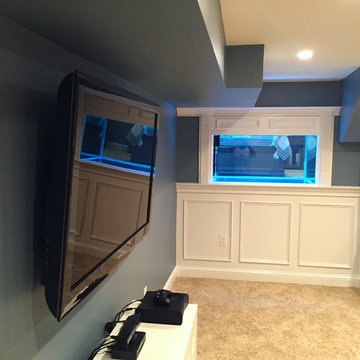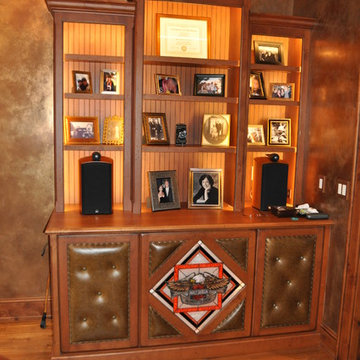Basement Ideas
Refine by:
Budget
Sort by:Popular Today
12741 - 12760 of 129,993 photos
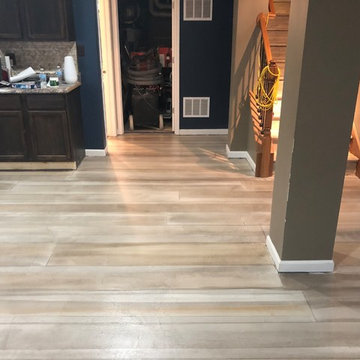
Basement floor remodel using waterproof concrete wood flooring
Inspiration for a rustic basement remodel in Indianapolis
Inspiration for a rustic basement remodel in Indianapolis
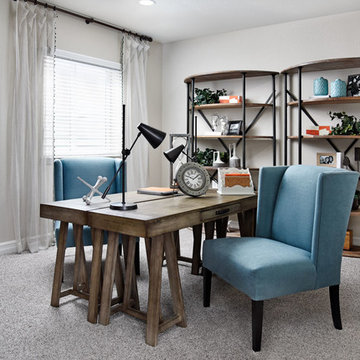
Basement | Visit our website to see where we’re building the Coronado plan in Colorado! You’ll find photos, interactive floor plans and more.
The main floor of the Coronado model provides spaces for working and entertaining. Just off the entry are a study and a powder room. At the back of the home, you’ll find an open great room, dining room and kitchen, complete with center island and walk-in pantry. Upstairs, enjoy a convenient laundry, a versatile loft and three generous bedrooms, including a lavish master suite with an attached bath and expansive walk-in closet. At some communities, personalization options may include additional bedrooms, a sunroom and a finished basement!
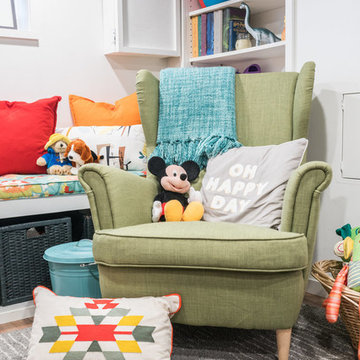
Design-build basement playroom in Livingston, NJ home.
Zachary Zirlin Photography
Inspiration for a modern basement remodel in New York
Inspiration for a modern basement remodel in New York
Find the right local pro for your project
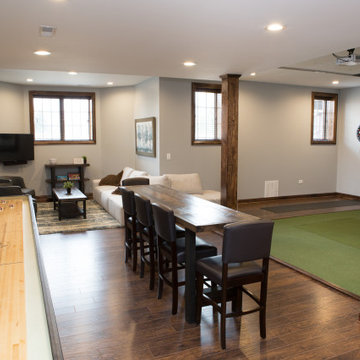
Shuffleboard and golf simulator in Elgin basement renovation.
Example of a large transitional look-out laminate floor and brown floor basement design in Chicago with gray walls and no fireplace
Example of a large transitional look-out laminate floor and brown floor basement design in Chicago with gray walls and no fireplace
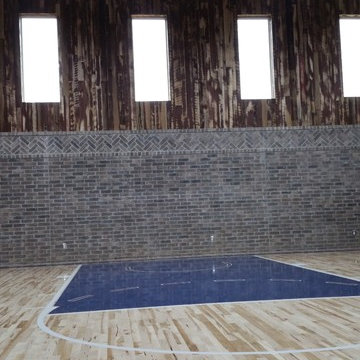
4000 sq. ft. addition with basement that contains half basketball court, golf simulator room, bar, half-bath and full mother-in-law suite upstairs
Basement - huge traditional walk-out light wood floor basement idea in Dallas with gray walls and no fireplace
Basement - huge traditional walk-out light wood floor basement idea in Dallas with gray walls and no fireplace

Sponsored
Plain City, OH
Kuhns Contracting, Inc.
Central Ohio's Trusted Home Remodeler Specializing in Kitchens & Baths
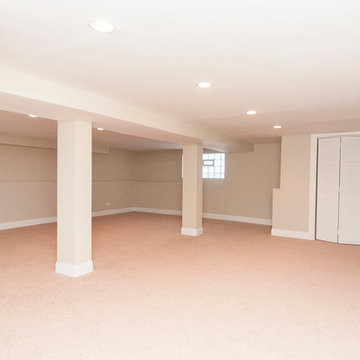
Original Basement
Inspiration for a mid-sized transitional walk-out carpeted basement remodel in Chicago with beige walls
Inspiration for a mid-sized transitional walk-out carpeted basement remodel in Chicago with beige walls
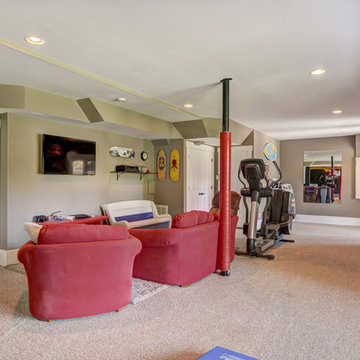
Skatehouse 2.5. Converted from full skatepark to combination of skateboard ramp and gymnastics area.
Converted from this: http://www.houzz.com/photos/32641054/Basement-Skatepark-craftsman-basement-charlotte

Sponsored
Delaware, OH
Buckeye Basements, Inc.
Central Ohio's Basement Finishing ExpertsBest Of Houzz '13-'21
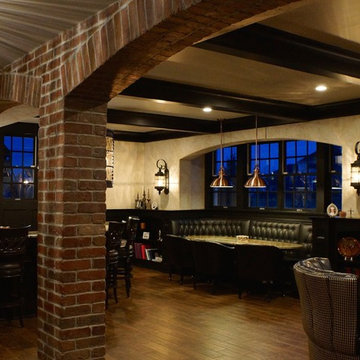
Finished basement designed and built by Ed Saloga Design Build. Featuring brick arches, built-in booth and bar. photo by Ed Saloga
Example of a large classic look-out porcelain tile basement design in Chicago with beige walls
Example of a large classic look-out porcelain tile basement design in Chicago with beige walls
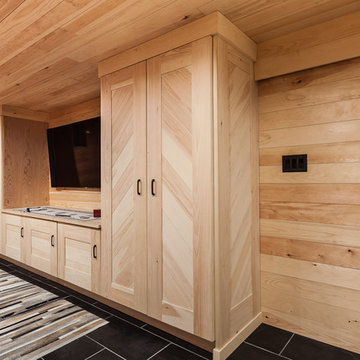
Elizabeth Steiner Photography
Basement - large scandinavian look-out ceramic tile and black floor basement idea in Chicago with no fireplace
Basement - large scandinavian look-out ceramic tile and black floor basement idea in Chicago with no fireplace
Basement Ideas
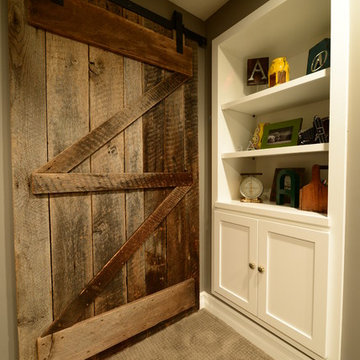
Sponsored
Delaware, OH
Buckeye Basements, Inc.
Central Ohio's Basement Finishing ExpertsBest Of Houzz '13-'21
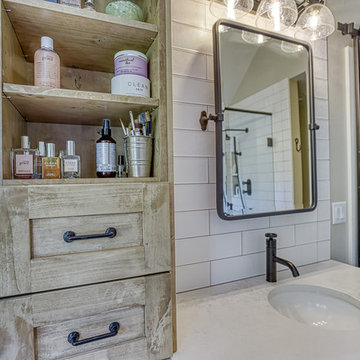
Modern Farmhouse Kitchen
Deb Cochrane Photography
Inspiration for a country basement remodel in Denver
Inspiration for a country basement remodel in Denver
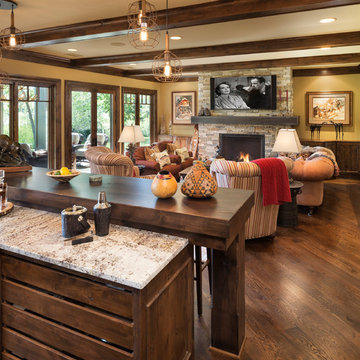
Builder: John Kraemer & Sons | Interior Design: Jennifer Hedberg of Exquisite Interiors | Photography: Jim Kruger of Landmark Photography
Example of an asian walk-out dark wood floor basement design in Minneapolis with yellow walls, a standard fireplace and a stone fireplace
Example of an asian walk-out dark wood floor basement design in Minneapolis with yellow walls, a standard fireplace and a stone fireplace
638






