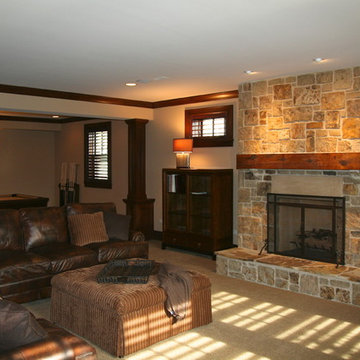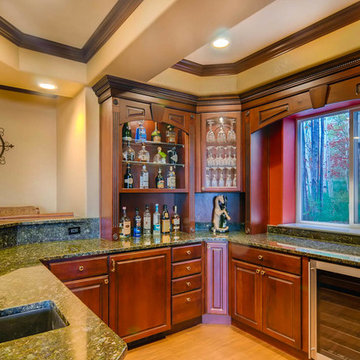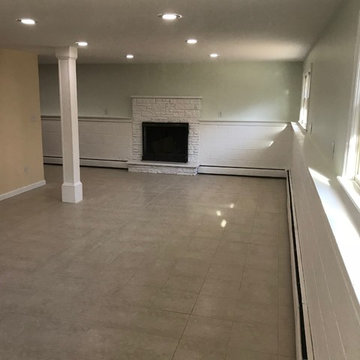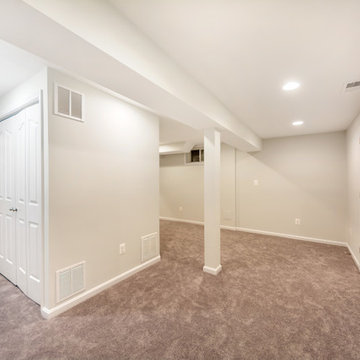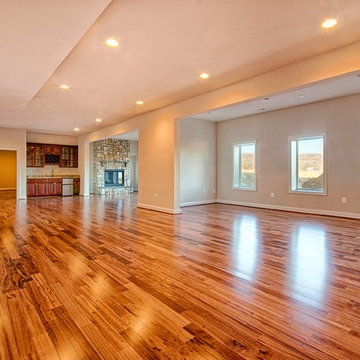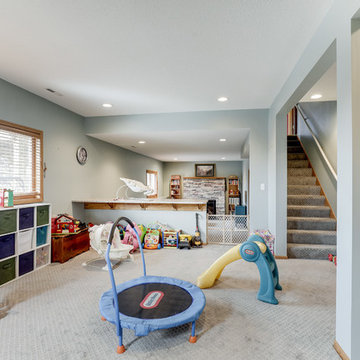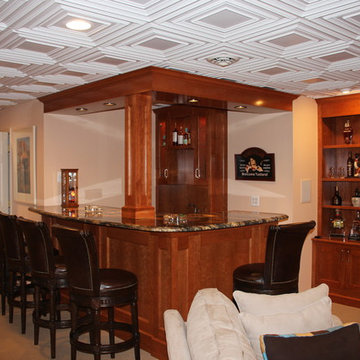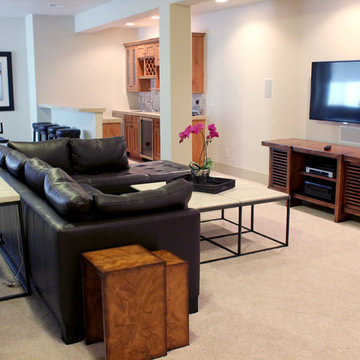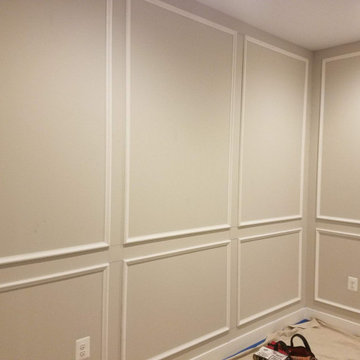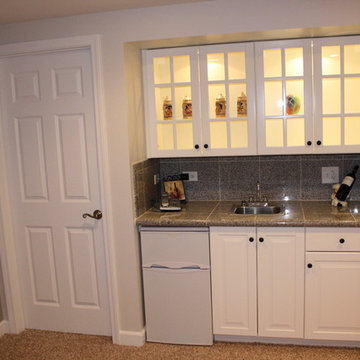Basement Ideas
Refine by:
Budget
Sort by:Popular Today
13201 - 13220 of 129,916 photos
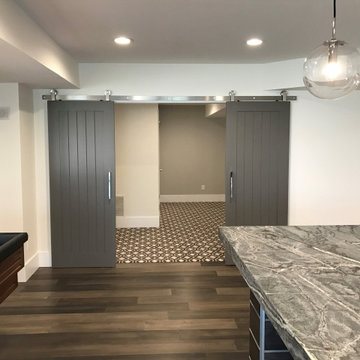
This young couple was looking to create a space where they could entertain adults and children simultaneously. We designed an adult side with walk in Wine Closet, Wine Tasting Bar, and TV area. The other third of the basement was designed as an expansive playroom for the children to gather. Barn doors separate the adult side from the childrens side, this also allows for the parents to close off the toys while entertaining adults only. To finish off the basement is a full bathroom and bedroom.
Find the right local pro for your project
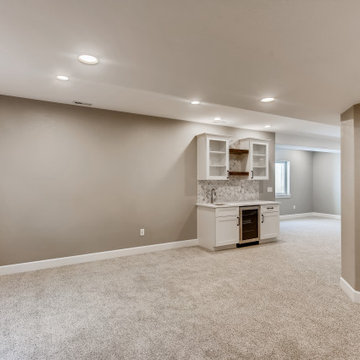
This beautiful basement has gray walls with medium sized white trim. The flooring is nylon carpet in a speckled white coloring. The windows have a white frame with a medium sized, white, wooden window sill. The wet bar has white recessed panels with black metallic handles. In between the two cabinets is a stainless steel drink cooler. The countertop is a white, quartz fitted with an undermounted sink equipped with a stainless steel faucet. Above the wet bar are two white, wooden cabinets with glass recessed panels and black metallic handles. Connecting the two upper cabinets are two wooden, floating shelves with a dark brown stain. The wet bar backsplash is a white and gray ceramic tile laid in a mosaic style that runs up the wall between the cabinets.
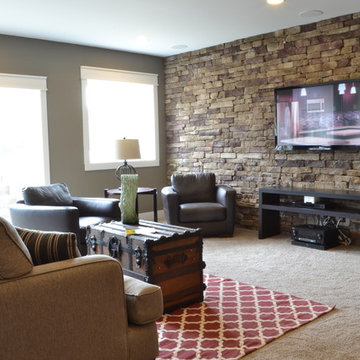
Home Builders Association of Northern Kentucky
Basement - basement idea in Cincinnati
Basement - basement idea in Cincinnati

Sponsored
Plain City, OH
Kuhns Contracting, Inc.
Central Ohio's Trusted Home Remodeler Specializing in Kitchens & Baths
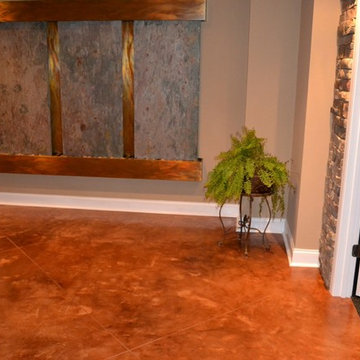
Customcrete
Mid-sized elegant walk-out concrete floor basement photo in St Louis with multicolored walls, a standard fireplace and a brick fireplace
Mid-sized elegant walk-out concrete floor basement photo in St Louis with multicolored walls, a standard fireplace and a brick fireplace

A lovely Brooklyn Townhouse with an underutilized garden floor (walk out basement) gets a full redesign to expand the footprint of the home. The family of four needed a playroom for toddlers that would grow with them, as well as a multifunctional guest room and office space. The modern play room features a calming tree mural background juxtaposed with vibrant wall decor and a beanbag chair.. Plenty of closed and open toy storage, a chalkboard wall, and large craft table foster creativity and provide function. Carpet tiles for easy clean up with tots! The guest room design is sultry and decadent with golds, blacks, and luxurious velvets in the chair and turkish ikat pillows. A large chest and murphy bed, along with a deco style media cabinet plus TV, provide comfortable amenities for guests despite the long narrow space. The glam feel provides the perfect adult hang out for movie night and gaming. Tibetan fur ottomans extend seating as needed.
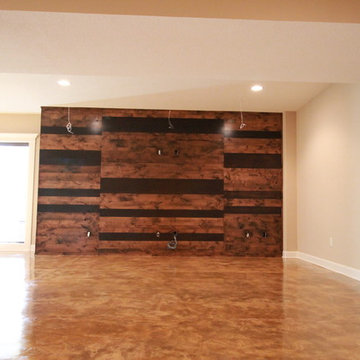
Finished basement floors with stained concrete, bar area, and kitchen
Basement - contemporary walk-out concrete floor basement idea in Kansas City with beige walls and no fireplace
Basement - contemporary walk-out concrete floor basement idea in Kansas City with beige walls and no fireplace
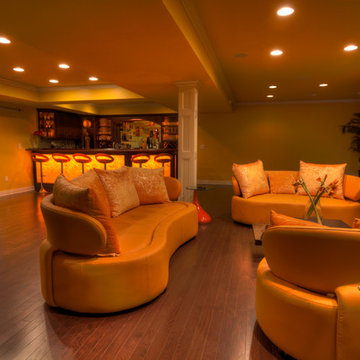
Sponsored
Delaware, OH
Buckeye Basements, Inc.
Central Ohio's Basement Finishing ExpertsBest Of Houzz '13-'21
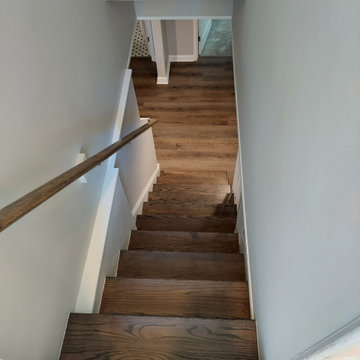
Finished basement. Original stair to basement updated.
Inspiration for a contemporary staircase remodel in DC Metro
Inspiration for a contemporary staircase remodel in DC Metro
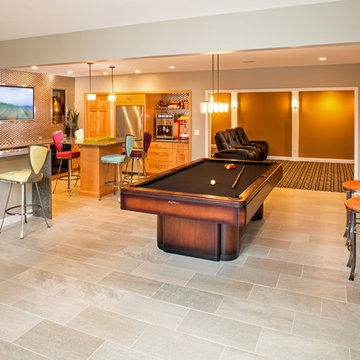
The basement of a St. Louis, Missouri split-level ranch house is remodeled for an intense focus on recreation and entertaining. Upscale and striking finishes are the backdrop for a bar, kitchenette and home theater. Other recreational delights include a pinball arcade and recreation room with shuffle board, table tennis and poker table.
Basement Ideas
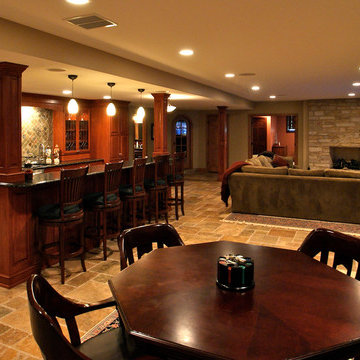
Sponsored
Galena, OH
Buckeye Restoration & Remodeling Inc.
Central Ohio's Premier Home Remodelers Since 1996
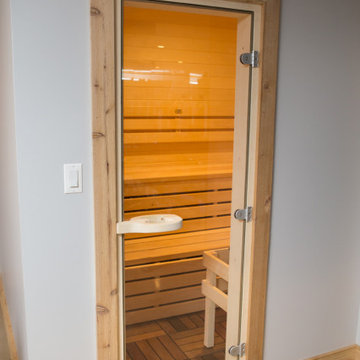
Sauna door in the Barrington basement remodel.
Example of a huge transitional look-out concrete floor and gray floor basement design in Chicago with white walls, a ribbon fireplace and a stone fireplace
Example of a huge transitional look-out concrete floor and gray floor basement design in Chicago with white walls, a ribbon fireplace and a stone fireplace
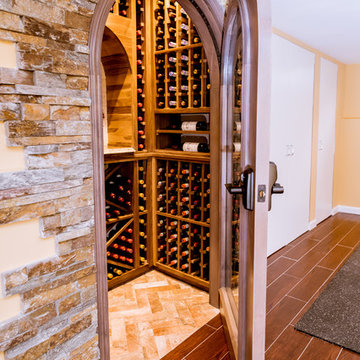
Wine Closet and Dry Bar in Basement
Inspiration for a mid-sized contemporary wine cellar remodel in New York
Inspiration for a mid-sized contemporary wine cellar remodel in New York
661






