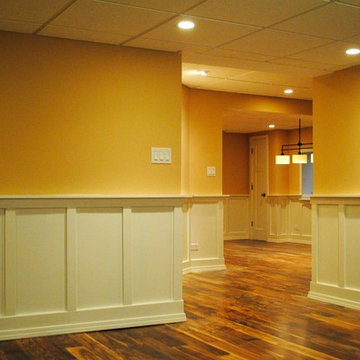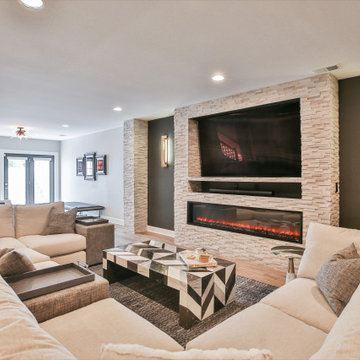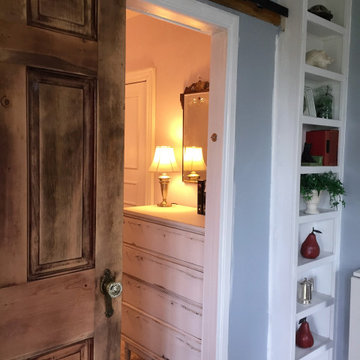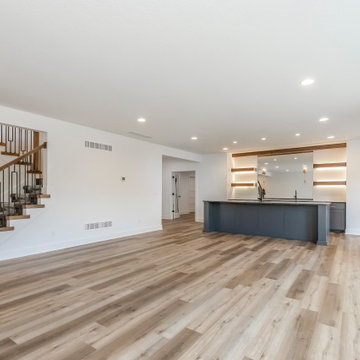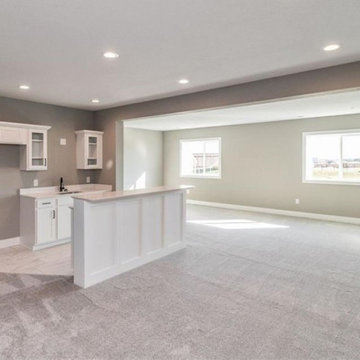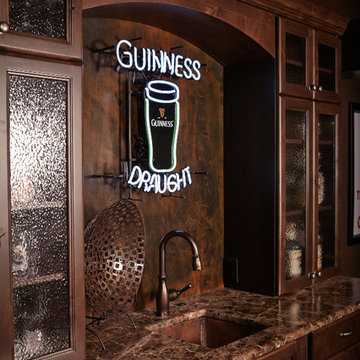Basement Ideas
Refine by:
Budget
Sort by:Popular Today
2501 - 2520 of 130,005 photos
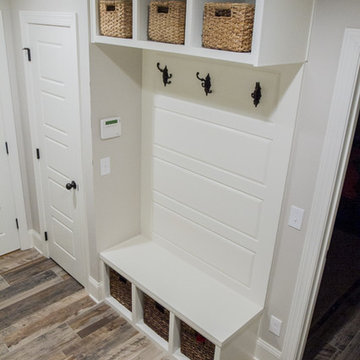
This basement renovation includes a mud room area, bedroom, living area with kitchenette and bathroom, and storage space.
Mid-sized transitional light wood floor basement photo in Atlanta with gray walls and no fireplace
Mid-sized transitional light wood floor basement photo in Atlanta with gray walls and no fireplace
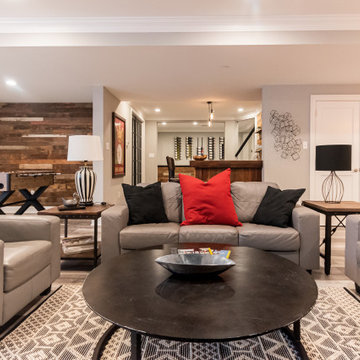
Gardner/Fox created this clients' ultimate man cave! What began as an unfinished basement is now 2,250 sq. ft. of rustic modern inspired joy! The different amenities in this space include a wet bar, poker, billiards, foosball, entertainment area, 3/4 bath, sauna, home gym, wine wall, and last but certainly not least, a golf simulator. To create a harmonious rustic modern look the design includes reclaimed barnwood, matte black accents, and modern light fixtures throughout the space.
Find the right local pro for your project
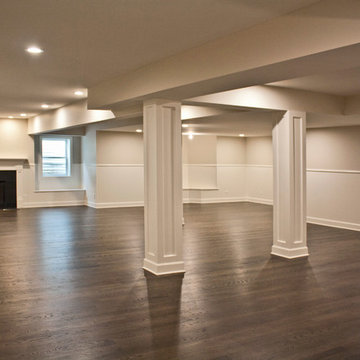
Inspiration for a mid-sized transitional look-out dark wood floor basement remodel in Chicago with beige walls and a standard fireplace
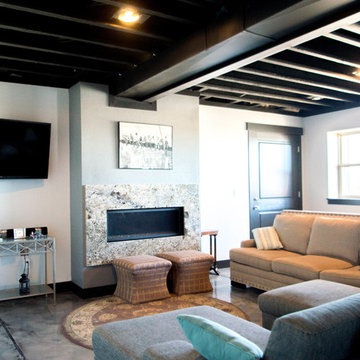
Basement game room focused on retro style games, slot machines, pool table. Owners wanted an open feel with a little more industrial and modern appeal, therefore we left the ceiling unfinished. The floors are an epoxy type finish that allows for high traffic usage, easy clean up and no need to replace carpet in the long term.
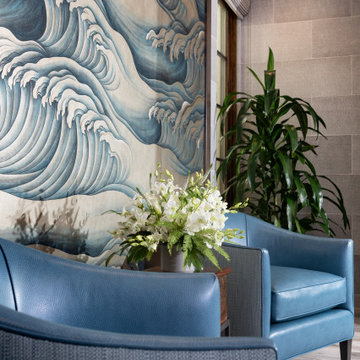
Example of a large porcelain tile and gray floor basement design in Los Angeles with gray walls
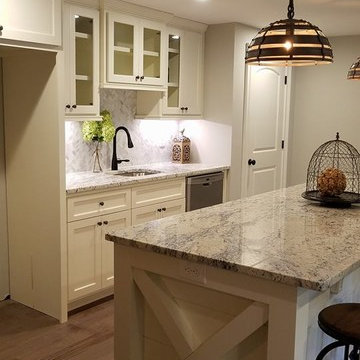
Todd DiFiore
Large cottage look-out medium tone wood floor and brown floor basement photo in Atlanta with beige walls and no fireplace
Large cottage look-out medium tone wood floor and brown floor basement photo in Atlanta with beige walls and no fireplace
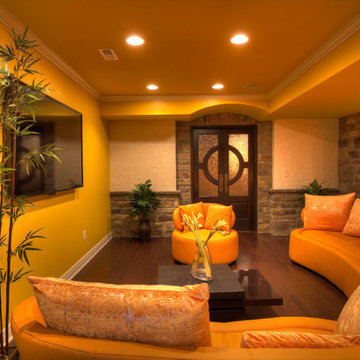
Sponsored
Delaware, OH
Buckeye Basements, Inc.
Central Ohio's Basement Finishing ExpertsBest Of Houzz '13-'21
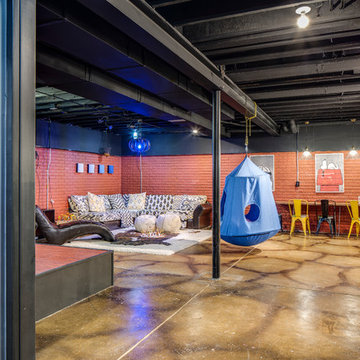
LUXUDIO
Example of a large minimalist underground concrete floor basement design in Columbus with brown walls
Example of a large minimalist underground concrete floor basement design in Columbus with brown walls
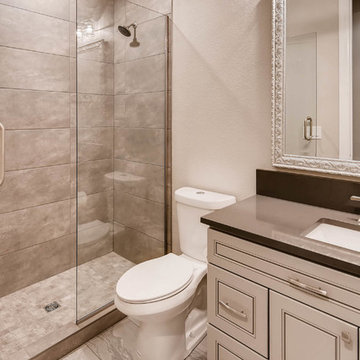
A small, yet functional basement, this space includes a custom bar with built-in shelving and museum lighting.
Example of a large minimalist underground carpeted and brown floor basement design in Denver with white walls and no fireplace
Example of a large minimalist underground carpeted and brown floor basement design in Denver with white walls and no fireplace
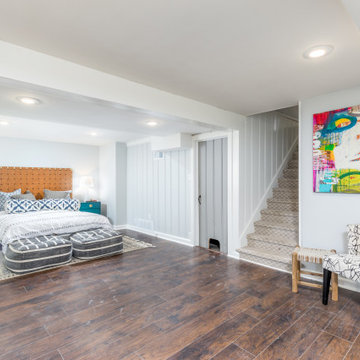
Basement - look-out dark wood floor, brown floor and wall paneling basement idea in Kansas City with gray walls and no fireplace

Sponsored
Sunbury, OH
J.Holderby - Renovations
Franklin County's Leading General Contractors - 2X Best of Houzz!
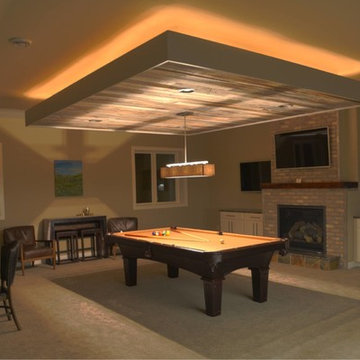
Mid-sized transitional underground carpeted basement photo in Other with beige walls, a standard fireplace and a brick fireplace

Inspiration for a timeless walk-out carpeted basement remodel in Minneapolis with green walls, a corner fireplace and a stone fireplace
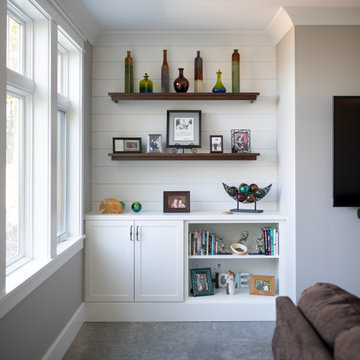
Our clients were relocating from the upper peninsula to the lower peninsula and wanted to design a retirement home on their Lake Michigan property. The topography of their lot allowed for a walk out basement which is practically unheard of with how close they are to the water. Their view is fantastic, and the goal was of course to take advantage of the view from all three levels. The positioning of the windows on the main and upper levels is such that you feel as if you are on a boat, water as far as the eye can see. They were striving for a Hamptons / Coastal, casual, architectural style. The finished product is just over 6,200 square feet and includes 2 master suites, 2 guest bedrooms, 5 bathrooms, sunroom, home bar, home gym, dedicated seasonal gear / equipment storage, table tennis game room, sauna, and bonus room above the attached garage. All the exterior finishes are low maintenance, vinyl, and composite materials to withstand the blowing sands from the Lake Michigan shoreline.
Basement Ideas
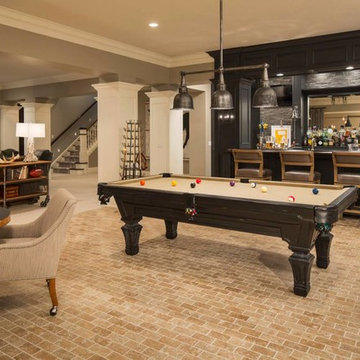
Sponsored
Galena, OH
Buckeye Restoration & Remodeling Inc.
Central Ohio's Premier Home Remodelers Since 1996
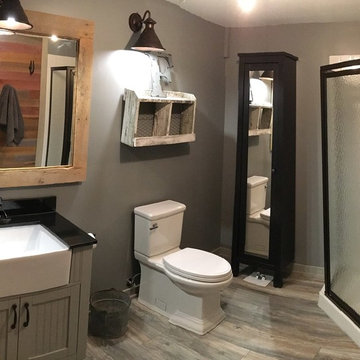
Farm house themed basement with drift wood finished trim, bathroom, and wet bar
Large cottage underground vinyl floor and gray floor basement photo in Chicago with gray walls
Large cottage underground vinyl floor and gray floor basement photo in Chicago with gray walls
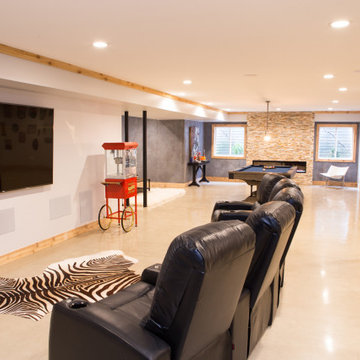
Example of a huge transitional look-out concrete floor and gray floor basement design in Chicago with white walls, a ribbon fireplace and a stone fireplace
126







