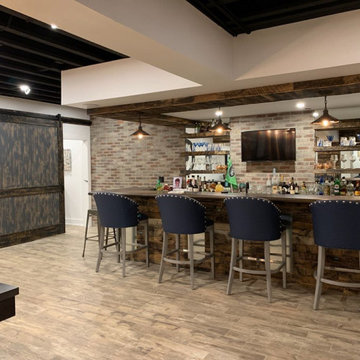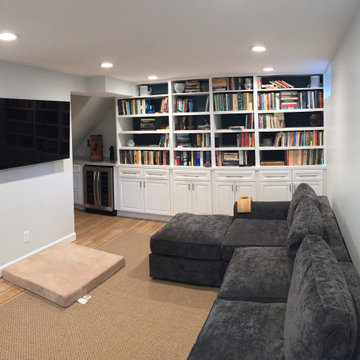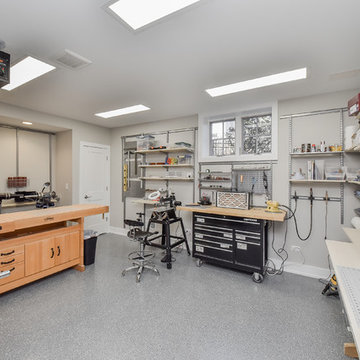Basement Ideas
Refine by:
Budget
Sort by:Popular Today
1881 - 1900 of 129,905 photos

This Oak Hill basement remodel is a stunning showcase for this family, who are fans of bright colors, interesting design choices, and unique ways to display their interests, from music to games to family heirlooms.
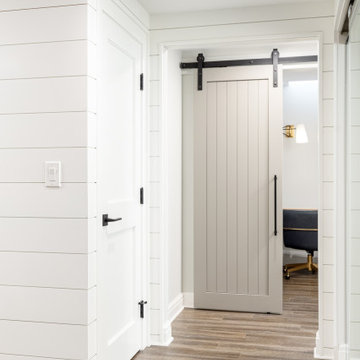
This Huntington Woods lower level renovation was recently finished in September of 2019. Created for a busy family of four, we designed the perfect getaway complete with custom millwork throughout, a complete gym, spa bathroom, craft room, laundry room, and most importantly, entertaining and living space.
From the main floor, a single pane glass door and decorative wall sconce invites us down. The patterned carpet runner and custom metal railing leads to handmade shiplap and millwork to create texture and depth. The reclaimed wood entertainment center allows for the perfect amount of storage and display. Constructed of wire brushed white oak, it becomes the focal point of the living space.
It’s easy to come downstairs and relax at the eye catching reclaimed wood countertop and island, with undercounter refrigerator and wine cooler to serve guests. Our gym contains a full length wall of glass, complete with rubber flooring, reclaimed wall paneling, and custom metalwork for shelving.
The office/craft room is concealed behind custom sliding barn doors, a perfect spot for our homeowner to write while the kids can use the Dekton countertops for crafts. The spa bathroom has heated floors, a steam shower, full surround lighting and a custom shower frame system to relax in total luxury. Our laundry room is whimsical and fresh, with rustic plank herringbone tile.
With this space layout and renovation, the finished basement is designed to be a perfect spot to entertain guests, watch a movie with the kids or even date night!
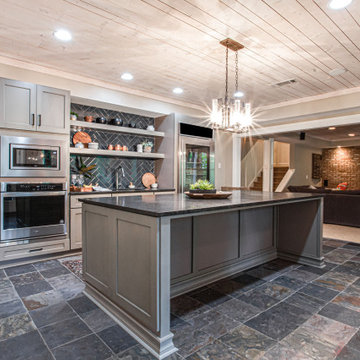
Large transitional walk-out slate floor, black floor and wood ceiling basement photo in Atlanta with a bar and gray walls
Find the right local pro for your project

Jon Huelskamp Landmark Photography
Basement - large rustic walk-out light wood floor and beige floor basement idea in Chicago with beige walls, a corner fireplace and a stone fireplace
Basement - large rustic walk-out light wood floor and beige floor basement idea in Chicago with beige walls, a corner fireplace and a stone fireplace
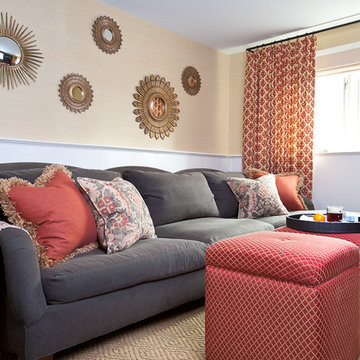
This lower level family room is treated like first floor royalty. Full height window treatments, grass cloth on the walls and custom furniture create a comfortable space.
Photography by Lisa Russman
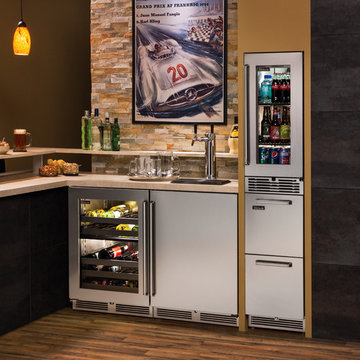
Upgrade your home bar with Perlick's full line of undercounter refrigeration. Available in 15-, 24- and 48-inch configurations, Perlick has refrigerated storage solutions for everything from frozen goods to red wines. The 24" Beer Dispenser pours two types of beer and uses the same dispensing technology as Perlick's commercial beer systems found at bars, restaurants and large venues around the world. The Dual-Zone wine reserve stores both red and white wines at their appropriate temperatures thanks to two independently-controlled temperature zones. Our newly-introduced flush stacking kits provide the sleek look of column refrigeration with the convenience of mixing and matching perlick products.
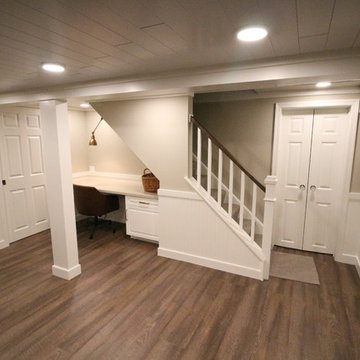
Basement - small traditional underground cork floor and brown floor basement idea in Other with beige walls and no fireplace

The vast space was softened by combining mid-century pieces with traditional accents. The furniture has clean lines and meant to be tailored as well as durable. We used unusual textiles to create an eclectic vibe.
I wanted to breaks away from the traditional white enamel molding instead I incorporated medium hue of gray on all the woodwork against crisp white walls and navy furnishings to showcase eclectic pieces.
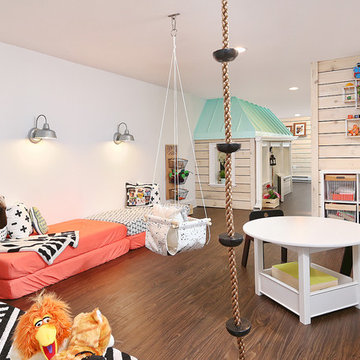
Ronnie Bruce Photography
Bellweather Construction, LLC is a trained and certified remodeling and home improvement general contractor that specializes in period-appropriate renovations and energy efficiency improvements. Bellweather's managing partner, William Giesey, has over 20 years of experience providing construction management and design services for high-quality home renovations in Philadelphia and its Main Line suburbs. Will is a BPI-certified building analyst, NARI-certified kitchen and bath remodeler, and active member of his local NARI chapter. He is the acting chairman of a local historical commission and has participated in award-winning restoration and historic preservation projects. His work has been showcased on home tours and featured in magazines.
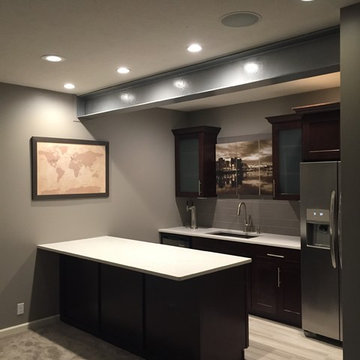
Custom bar with quartz and tile floor- porcelain
Basement - modern basement idea in Omaha
Basement - modern basement idea in Omaha
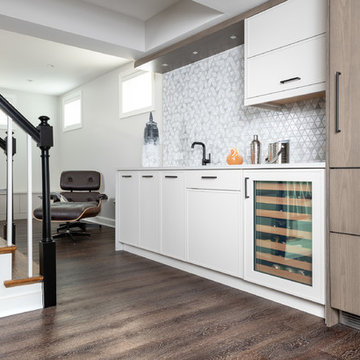
Functional Fix - Kitchen Design by #Meghan in Chevy Chase, DC
Photography by Keith Miller Keiana Photography http://www.gilmerkitchens.com/portfolio-2/#
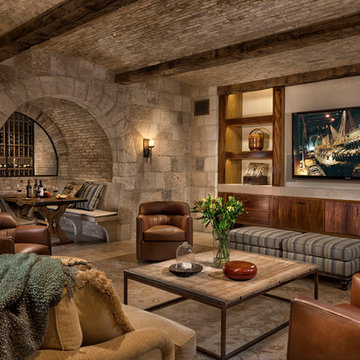
Basement - mediterranean underground beige floor basement idea in Orange County with beige walls
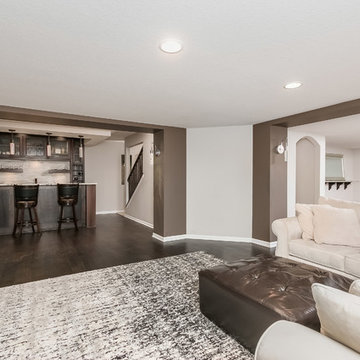
©Finished Basement Company
Large transitional walk-out dark wood floor and brown floor basement photo in Minneapolis with gray walls, a corner fireplace and a tile fireplace
Large transitional walk-out dark wood floor and brown floor basement photo in Minneapolis with gray walls, a corner fireplace and a tile fireplace
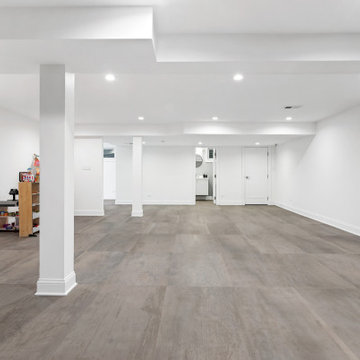
The basement, which had been previously finished, was a great opportunity to add even more living space to the home. Our team removed all the old vinyl flooring and wood paneling and replaced it with fresh drywall and ceramic tile, which is an excellent durable choice for basements. Additional recessed lighting was added to keep the basement from feeling too dark.
In addition to updating the main bathroom space, we added a full bath in the basement. A simple slab style floating vanity keeps aesthetics clean while still maintaining a good deal of storage. The brand new walk-in shower boasts gorgeous geometric marble tile and a combination shower head and handheld wand for a luxurious feel. Finally, a brand new laundry area was added. Our clients knew they wanted some additional storage in the laundry area, so we installed some custom upper and pantry cabinets. By creating a built-in around the washer and dryer, we were able to install a quartz countertop which makes additional space for folding clothes. Patterned ceramic tile add a bit of playfulness and visual interest to the otherwise clean, white space.
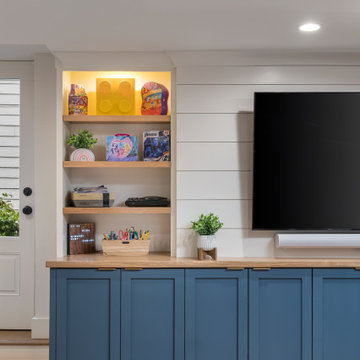
Our clients wanted to expand their living space down into their unfinished basement. While the space would serve as a family rec room most of the time, they also wanted it to transform into an apartment for their parents during extended visits. The project needed to incorporate a full bathroom and laundry.One of the standout features in the space is a Murphy bed with custom doors. We repeated this motif on the custom vanity in the bathroom. Because the rec room can double as a bedroom, we had the space to put in a generous-size full bathroom. The full bathroom has a spacious walk-in shower and two large niches for storing towels and other linens.
Our clients now have a beautiful basement space that expanded the size of their living space significantly. It also gives their loved ones a beautiful private suite to enjoy when they come to visit, inspiring more frequent visits!
Basement Ideas
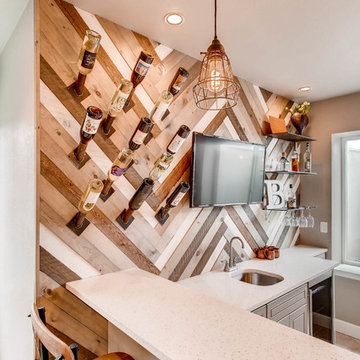
Custom, farm-like basement space with an accent barn wood wall in the wet bar.
Large mountain style underground carpeted and beige floor basement photo in Denver with beige walls and no fireplace
Large mountain style underground carpeted and beige floor basement photo in Denver with beige walls and no fireplace
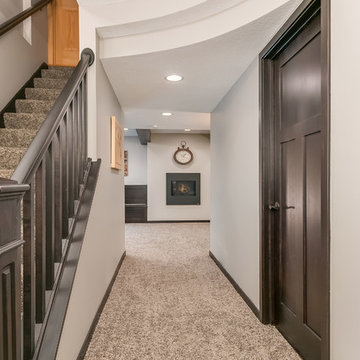
©Finished Basement Company
Example of a large transitional walk-out carpeted and beige floor basement design in Minneapolis with gray walls, a ribbon fireplace and a metal fireplace
Example of a large transitional walk-out carpeted and beige floor basement design in Minneapolis with gray walls, a ribbon fireplace and a metal fireplace
95






