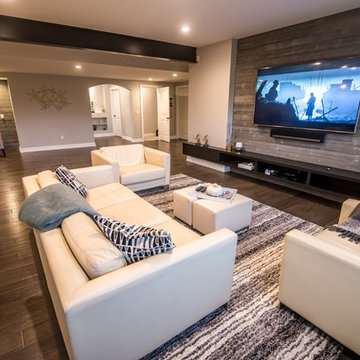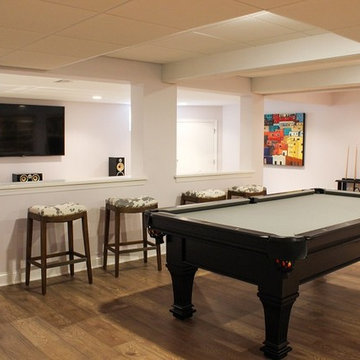Look-Out Basement Ideas
Refine by:
Budget
Sort by:Popular Today
1101 - 1120 of 8,362 photos
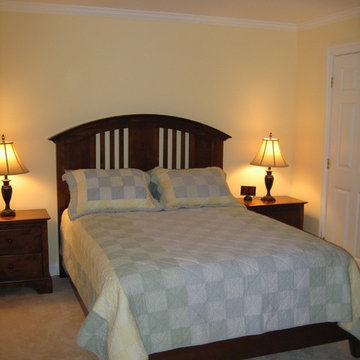
Example of a mid-sized trendy look-out carpeted basement design in Manchester with yellow walls and no fireplace
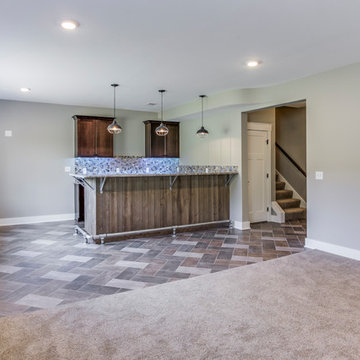
Example of a mid-sized arts and crafts look-out basement design in Grand Rapids
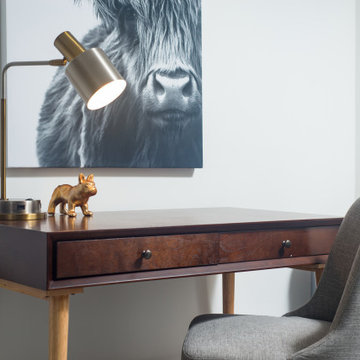
Example of a mid-sized trendy look-out laminate floor and gray floor basement design in Boston with white walls and no fireplace
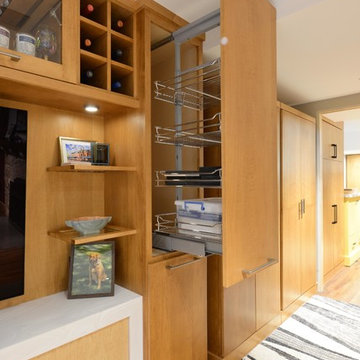
Robb Siverson Photography
Example of a small 1950s look-out medium tone wood floor and beige floor basement design in Other with beige walls, a standard fireplace and a stone fireplace
Example of a small 1950s look-out medium tone wood floor and beige floor basement design in Other with beige walls, a standard fireplace and a stone fireplace
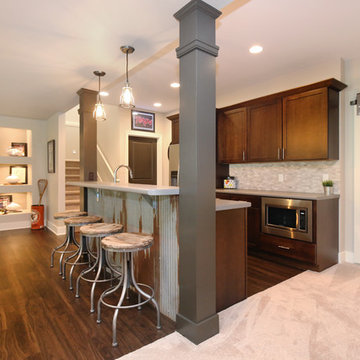
The bar has a full-size refrigerator, microwave and sink. There are plenty of cabinets and drawers for everything they need for hosting parties on game days. The countertops are a very cool, silver-toned textured laminate. The rusted, recycled corrugated metal bar was hand selected by the client.
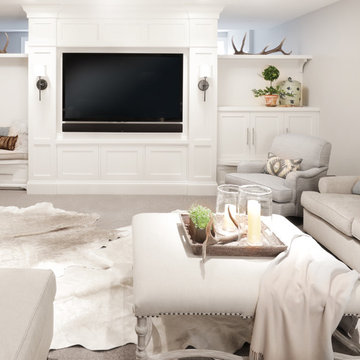
Two hide rugs were layered in this large space, to anchor the large ottoman table and fill in some extra space, that felt empty. The end result...a stunning, fluid, cozy space, perfect for a large family or a large gathering...not to mention these rugs are super durable!
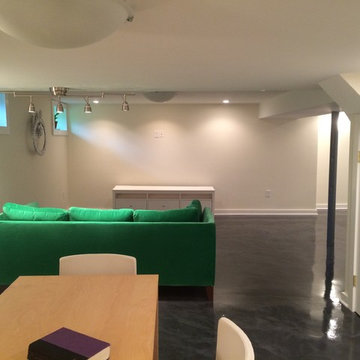
Large trendy look-out concrete floor basement photo in New York with beige walls and no fireplace
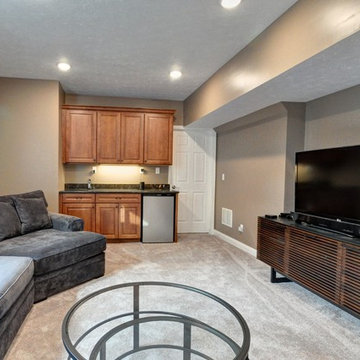
This Lafayette family was finally ready to turn their unused basement into a reclaimed family room—fit for entertaining.
Riverside Construction started this fabulous basement renovation by converting an existing window to an egress window to meet International Building Code (IBC) standards, which requires all basements to have at least one “emergency escape and rescue opening”.
With a big design idea and plan in place, Riverside built a large TV entertainment area complete with a built-in dry bar, dedicated exercise room, and a 3/4 bathroom perfect for guests. The bathroom was designed with a large glass-enclosed shower, Wellborn Select Series Hancock Square Cabinets in Glacier, Shaw Set In Stone Vinyl Flooring and a Cosmos Quartz Yukon Gold countertop with Half bullnose edge.
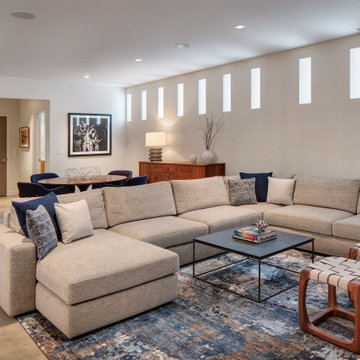
This Lincoln Park Chicago Home has a large media room in the basement for entertaining. Complete with an oversized "U" shaped sectional for screen viewing and game table.
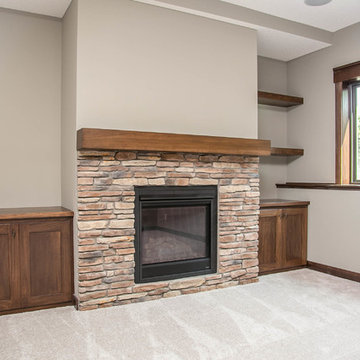
This spacious LDK custom basement is the perfect entertaining space! It's bright, big, and beautiful! This will be everyone's favorite recreational area!
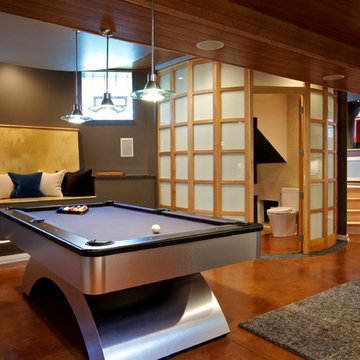
Minimalist look-out concrete floor and orange floor basement photo in Chicago with brown walls
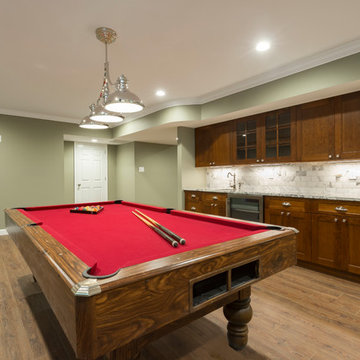
Our client's previously finished basement was poorly lit and out-dated. We refinished the entire space, re-positioning the HVAC room to create two large spaces: a billiards area and an entertainment area -- one behind the other. The wet bar's backsplash, granite, and fixtures coordinate with those in the kitchen, making this basement space feel cohesive with the main level.
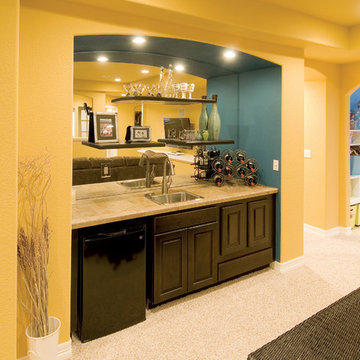
The basement walk-up bar is tucked into a niche. Floating shelves provide place for storage and display. Mirrored back wall bounces the light. ©Finished Basement Company
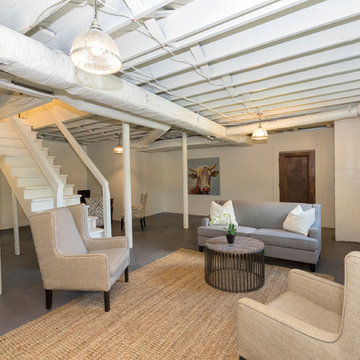
Roger Owens
Transitional look-out concrete floor basement photo in Birmingham with white walls
Transitional look-out concrete floor basement photo in Birmingham with white walls
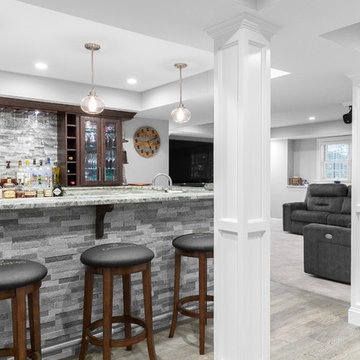
The open concept floorplan in this basement is perfect for entertaining small or large crowds.
Photo credit: Perko Photography
Huge elegant look-out porcelain tile and brown floor basement photo in Boston with gray walls and no fireplace
Huge elegant look-out porcelain tile and brown floor basement photo in Boston with gray walls and no fireplace
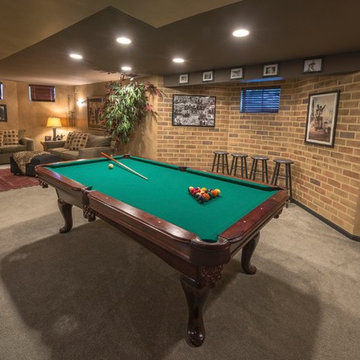
The entertainment room of this Victorian style home in Crystal Lake, IL was designed for the family get-togethers, movie watching, game playing, music and relaxation.
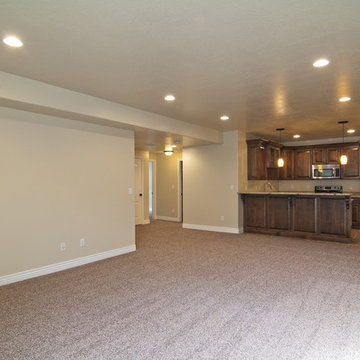
We converted the downstairs into an additional kitchen and family room.
Inspiration for a large timeless look-out carpeted basement remodel in Salt Lake City with beige walls and no fireplace
Inspiration for a large timeless look-out carpeted basement remodel in Salt Lake City with beige walls and no fireplace
Look-Out Basement Ideas
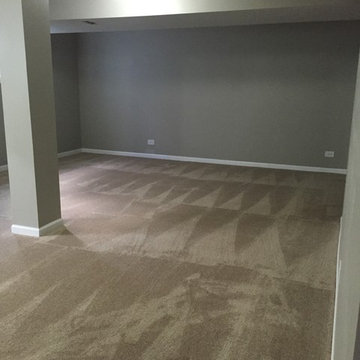
Finished basement!
Mid-sized elegant look-out carpeted basement photo in Chicago with gray walls and no fireplace
Mid-sized elegant look-out carpeted basement photo in Chicago with gray walls and no fireplace
56






