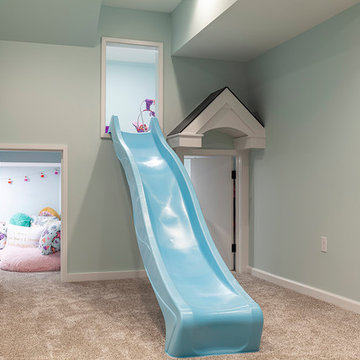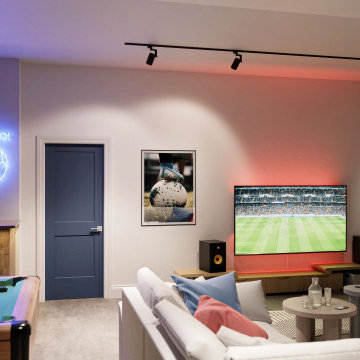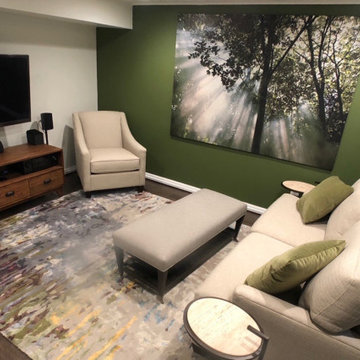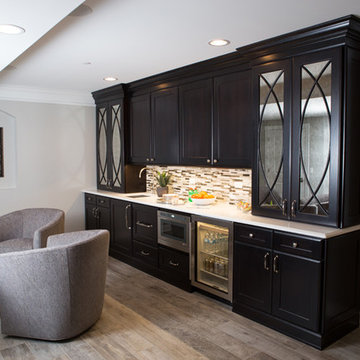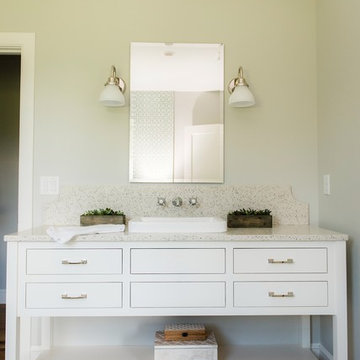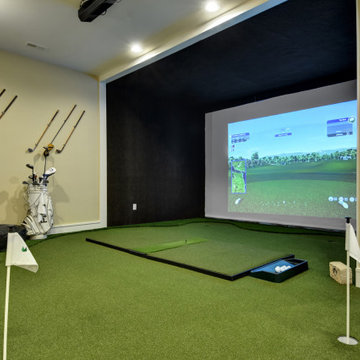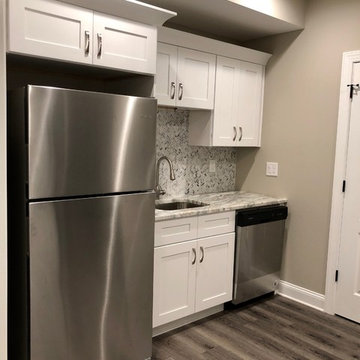Basement Ideas
Refine by:
Budget
Sort by:Popular Today
3661 - 3680 of 129,992 photos
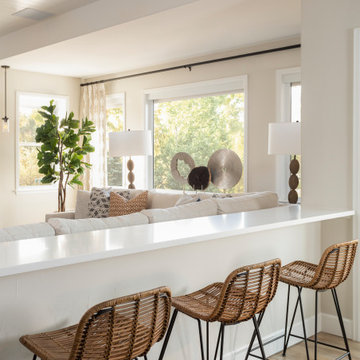
Sun-Filled Basement Living Room with Bar Seating, Photo by Jess Blackwell Photography
Example of a huge transitional walk-out medium tone wood floor and brown floor basement design in Denver with white walls and no fireplace
Example of a huge transitional walk-out medium tone wood floor and brown floor basement design in Denver with white walls and no fireplace
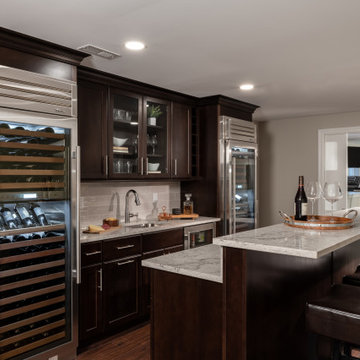
Inspiration for a transitional brown floor basement remodel in St Louis with a bar and gray walls
Find the right local pro for your project
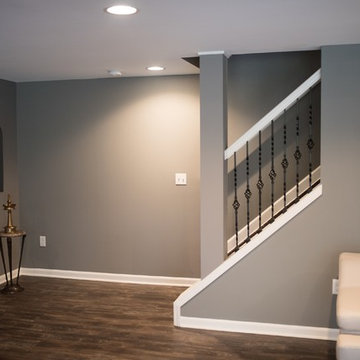
Cabinets: Dark Ale Tori Maple (Standard)
Flooring: Encore Collection Heatherstone
Countertop: Caledonia Granite countertops
Paint: Grey Matters SW 7066 flat
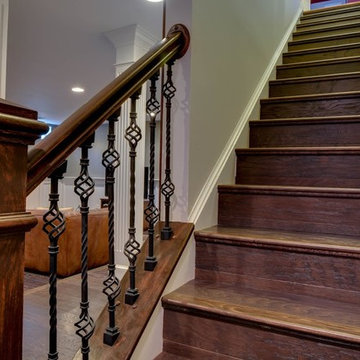
Basement - huge transitional walk-out dark wood floor and brown floor basement idea in DC Metro with green walls and no fireplace
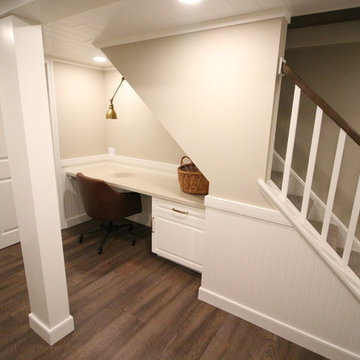
Basement - small traditional underground cork floor and brown floor basement idea in Other with beige walls and no fireplace
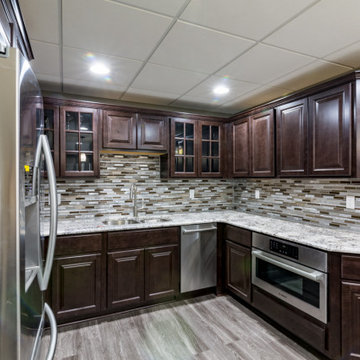
Example of a large minimalist look-out carpeted and beige floor basement design in Chicago with gray walls
Reload the page to not see this specific ad anymore
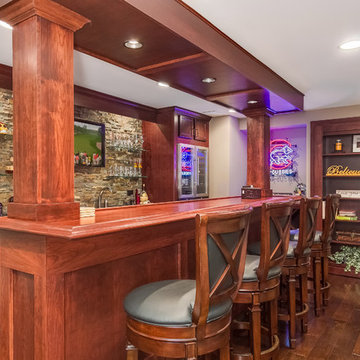
©Finished Basement Company
Basement bar
Example of a large classic underground carpeted and beige floor basement design in Chicago with gray walls, a standard fireplace and a stone fireplace
Example of a large classic underground carpeted and beige floor basement design in Chicago with gray walls, a standard fireplace and a stone fireplace
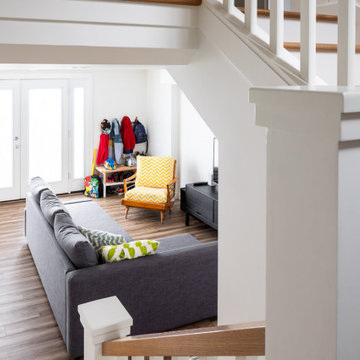
There is a trend in Seattle to make better use of the space you already have and we have worked on a number of projects in recent years where owners are capturing their existing unfinished basements and turning them into modern, warm space that is a true addition to their home. The owners of this home in Ballard wanted to transform their partly finished basement and garage into fully finished and often used space in their home. To begin we looked at moving the narrow and steep existing stairway to a grand new stair in the center of the home, using an unused space in the existing piano room.
The basement was fully finished to create a new master bedroom retreat for the owners with a walk-in closet. The bathroom and laundry room were both updated with new finishes and fixtures. Small spaces were carved out for an office cubby room for her and a music studio space for him. Then the former garage was transformed into a light filled flex space for family projects. We installed Evoke LVT flooring throughout the lower level so this space feels warm yet will hold up to everyday life for this creative family.
Model Remodel was the general contractor on this remodel project and made the planning and construction of this project run smoothly, as always. The owners are thrilled with the transformation to their home.
Contractor: Model Remodel
Photography: Cindy Apple Photography

Sponsored
Sunbury, OH
J.Holderby - Renovations
Franklin County's Leading General Contractors - 2X Best of Houzz!
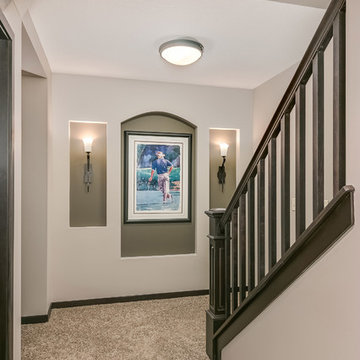
©Finished Basement Company
Example of a large transitional walk-out carpeted and beige floor basement design in Minneapolis with gray walls, a ribbon fireplace and a metal fireplace
Example of a large transitional walk-out carpeted and beige floor basement design in Minneapolis with gray walls, a ribbon fireplace and a metal fireplace
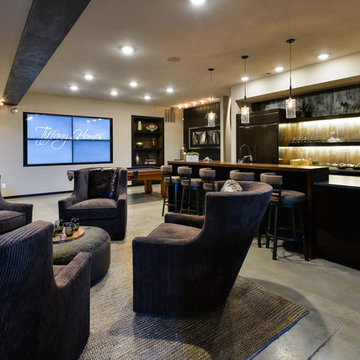
Example of a huge trendy underground concrete floor and gray floor basement design in Denver with gray walls and no fireplace
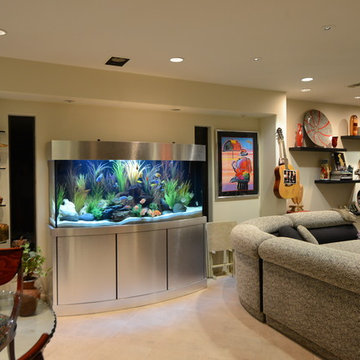
195 gallon custom bowfront aquarium 72"L x 24"W x 32"H. Shown with a brushed stainless metal laminate stand and canopy.
The Fish Gallery
Example of a large eclectic underground carpeted and beige floor basement design in Houston with beige walls and no fireplace
Example of a large eclectic underground carpeted and beige floor basement design in Houston with beige walls and no fireplace
Basement Ideas

Sponsored
Sunbury, OH
J.Holderby - Renovations
Franklin County's Leading General Contractors - 2X Best of Houzz!
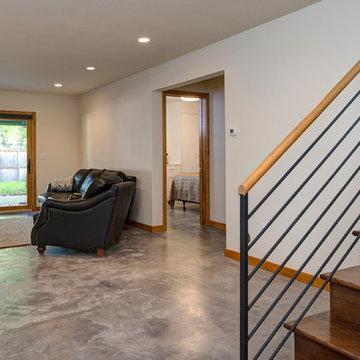
Oliver Irwin - Architectural - Real- Estate Photography - Spokane WA
Inspiration for a mid-sized transitional walk-out concrete floor and gray floor basement remodel in Other with white walls
Inspiration for a mid-sized transitional walk-out concrete floor and gray floor basement remodel in Other with white walls
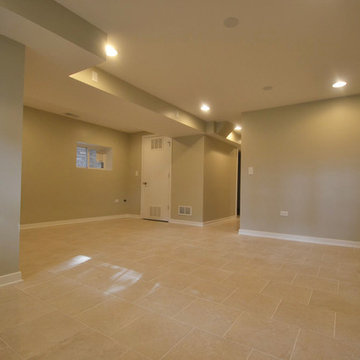
Inspiration for a mid-sized modern underground ceramic tile and beige floor basement remodel in Chicago with beige walls
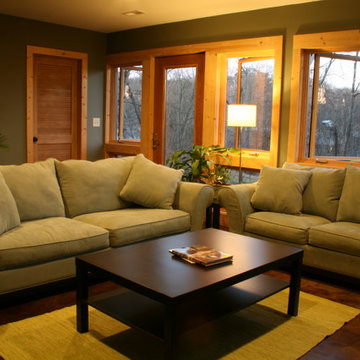
A walkout basement can feel like a normal, above grade room with proper window placement. Louvered door helps with ventilation to the closet. Stained concrete floors for cost-effective thermal mass.
184






