Bath Ideas
Refine by:
Budget
Sort by:Popular Today
741 - 760 of 64,588 photos
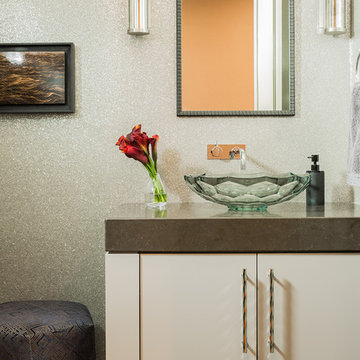
Photography by Michael J. Lee
Powder room - mid-sized transitional gray tile powder room idea in Boston with a vessel sink, flat-panel cabinets, beige cabinets, quartz countertops and beige walls
Powder room - mid-sized transitional gray tile powder room idea in Boston with a vessel sink, flat-panel cabinets, beige cabinets, quartz countertops and beige walls
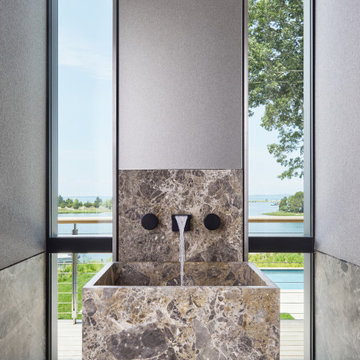
Floating invisible drain marble pedestal sink in powder room with flanking floor-to-ceiling windows and Dornbracht faucet.
Inspiration for a mid-sized coastal beige tile and marble tile light wood floor, beige floor and wallpaper powder room remodel in New York with beige cabinets, a wall-mount toilet, beige walls, an integrated sink, marble countertops, beige countertops and a freestanding vanity
Inspiration for a mid-sized coastal beige tile and marble tile light wood floor, beige floor and wallpaper powder room remodel in New York with beige cabinets, a wall-mount toilet, beige walls, an integrated sink, marble countertops, beige countertops and a freestanding vanity
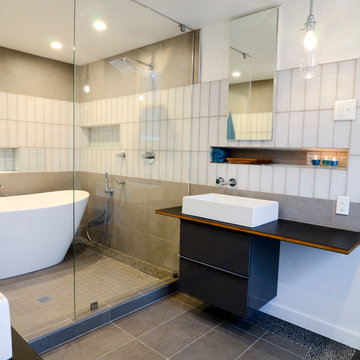
Inspiration for a large modern master gray tile and ceramic tile ceramic tile and gray floor bathroom remodel in Raleigh with flat-panel cabinets, gray cabinets, a wall-mount toilet, white walls, a vessel sink and wood countertops
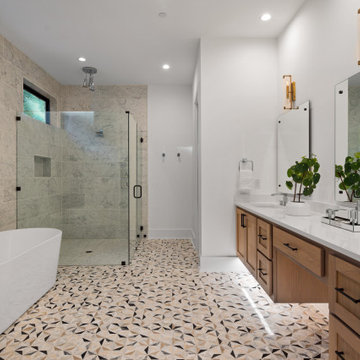
The fun tile pattern of the master bathroom floor ties together the stone wall accents and wood vanity at opposite sides of the room.
Example of a huge transitional master multicolored tile and stone tile multicolored floor and double-sink bathroom design in Austin with shaker cabinets, medium tone wood cabinets, a one-piece toilet, white walls, an undermount sink, quartz countertops, a hinged shower door, white countertops and a floating vanity
Example of a huge transitional master multicolored tile and stone tile multicolored floor and double-sink bathroom design in Austin with shaker cabinets, medium tone wood cabinets, a one-piece toilet, white walls, an undermount sink, quartz countertops, a hinged shower door, white countertops and a floating vanity
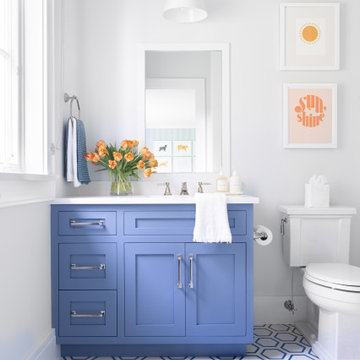
Architecture, Interior Design, Custom Furniture Design & Art Curation by Chango & Co.
Mid-sized elegant kids' white tile and ceramic tile cement tile floor and blue floor bathroom photo in New York with recessed-panel cabinets, blue cabinets, a one-piece toilet, white walls, an integrated sink, marble countertops and white countertops
Mid-sized elegant kids' white tile and ceramic tile cement tile floor and blue floor bathroom photo in New York with recessed-panel cabinets, blue cabinets, a one-piece toilet, white walls, an integrated sink, marble countertops and white countertops
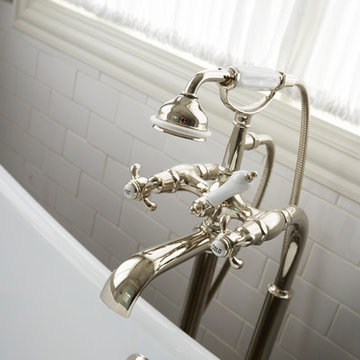
Photo Credit: Mike Kaskel, Kaskel Photo
Example of a huge classic master gray tile and marble tile marble floor and multicolored floor bathroom design in Chicago with raised-panel cabinets, dark wood cabinets, gray walls, an undermount sink and marble countertops
Example of a huge classic master gray tile and marble tile marble floor and multicolored floor bathroom design in Chicago with raised-panel cabinets, dark wood cabinets, gray walls, an undermount sink and marble countertops

Tom Zikas
Mid-sized mountain style master brown tile and porcelain tile porcelain tile bathroom photo in Sacramento with open cabinets, distressed cabinets, beige walls, a trough sink, wood countertops and brown countertops
Mid-sized mountain style master brown tile and porcelain tile porcelain tile bathroom photo in Sacramento with open cabinets, distressed cabinets, beige walls, a trough sink, wood countertops and brown countertops
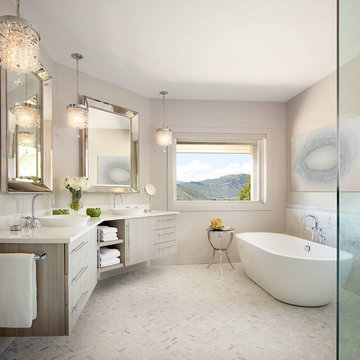
Design by Runa Novak
In Your Space Home Interior Design
Example of a large transitional master white tile and mosaic tile mosaic tile floor bathroom design in Denver with light wood cabinets, marble countertops, a vessel sink, flat-panel cabinets and beige walls
Example of a large transitional master white tile and mosaic tile mosaic tile floor bathroom design in Denver with light wood cabinets, marble countertops, a vessel sink, flat-panel cabinets and beige walls
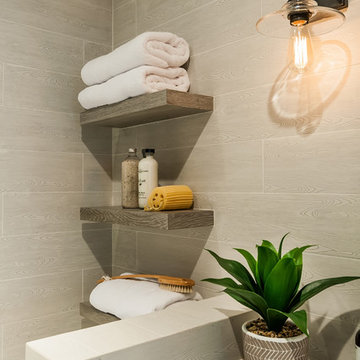
Inspiration for a mid-sized cottage 3/4 gray tile and ceramic tile bathroom remodel in Los Angeles with furniture-like cabinets, blue cabinets, gray walls, an undermount sink, marble countertops, a hinged shower door and white countertops

Weldon Brewster Photography
Large trendy master white tile and porcelain tile porcelain tile bathroom photo in Los Angeles with flat-panel cabinets, dark wood cabinets, a vessel sink, quartz countertops, white walls and white countertops
Large trendy master white tile and porcelain tile porcelain tile bathroom photo in Los Angeles with flat-panel cabinets, dark wood cabinets, a vessel sink, quartz countertops, white walls and white countertops
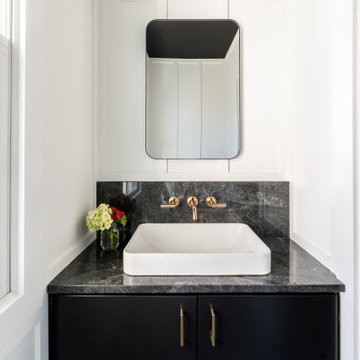
A home remodel and renovation project, #AJMBHeartOfTheHome is a stunning transformation of this busy family's main living spaces: the kitchen. mudroom, and first floor powder room. The transformation had the AJMB team reimagine the space so that form, style, and function met in an effortless way. The end result is a super stylish kitchen that is suitable for entertaining coupled with a mudroom with ample storage and stunning bath to impress guests.

FIRST PLACE 2018 ASID DESIGN OVATION AWARD / MASTER BATH OVER $50,000. In addition to a much-needed update, the clients desired a spa-like environment for their Master Bath. Sea Pearl Quartzite slabs were used on an entire wall and around the vanity and served as this ethereal palette inspiration. Luxuries include a soaking tub, decorative lighting, heated floor, towel warmers and bidet. Michael Hunter

Who doesn't want to start the day in a luxurious bathroom that feels like a SPA resort!! This master bathroom is as beautiful as it is comfortable! It features an expansive custom vanity with an exotic Walnut veneer from Bellmont Cabinetry, complete with built-in linen and hamper cabinets and a beautiful make-up seating area. It also has a massive open shower area with a freestanding tub where the faucet fills the tub cascading down from the ceiling!!! There's also a private toilet room with a built in cabinet for extra storage. Every single detail was designed to precision!
Designed by Polly Nunes in collaboration with Rian & Alyssa's Heim.
Fully Remodeled by South Bay Design Center.
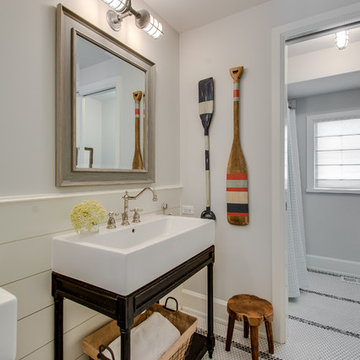
Chicago Home Photos
Barrington, IL
Bathroom - large country master multicolored tile and subway tile mosaic tile floor bathroom idea in Chicago with a console sink, open cabinets, black cabinets, a two-piece toilet and gray walls
Bathroom - large country master multicolored tile and subway tile mosaic tile floor bathroom idea in Chicago with a console sink, open cabinets, black cabinets, a two-piece toilet and gray walls
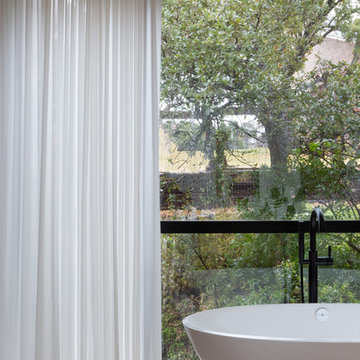
photo by Molly Winters
Example of a large minimalist master gray tile and mosaic tile limestone floor and beige floor freestanding bathtub design in Austin with flat-panel cabinets, light wood cabinets, beige walls, an undermount sink, quartzite countertops and white countertops
Example of a large minimalist master gray tile and mosaic tile limestone floor and beige floor freestanding bathtub design in Austin with flat-panel cabinets, light wood cabinets, beige walls, an undermount sink, quartzite countertops and white countertops

Furniture inspired dual vanities flank the most spectacular soaker tub in the center of the sight lines in this beautiful space. Erin for Visual Comfort lighting and elaborate Venetian mirrors uplevel the sparkle in a breathtaking room.

Rising amidst the grand homes of North Howe Street, this stately house has more than 6,600 SF. In total, the home has seven bedrooms, six full bathrooms and three powder rooms. Designed with an extra-wide floor plan (21'-2"), achieved through side-yard relief, and an attached garage achieved through rear-yard relief, it is a truly unique home in a truly stunning environment.
The centerpiece of the home is its dramatic, 11-foot-diameter circular stair that ascends four floors from the lower level to the roof decks where panoramic windows (and views) infuse the staircase and lower levels with natural light. Public areas include classically-proportioned living and dining rooms, designed in an open-plan concept with architectural distinction enabling them to function individually. A gourmet, eat-in kitchen opens to the home's great room and rear gardens and is connected via its own staircase to the lower level family room, mud room and attached 2-1/2 car, heated garage.
The second floor is a dedicated master floor, accessed by the main stair or the home's elevator. Features include a groin-vaulted ceiling; attached sun-room; private balcony; lavishly appointed master bath; tremendous closet space, including a 120 SF walk-in closet, and; an en-suite office. Four family bedrooms and three bathrooms are located on the third floor.
This home was sold early in its construction process.
Nathan Kirkman
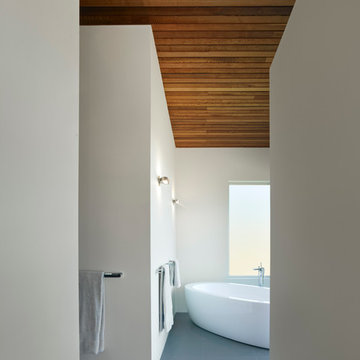
Bruce Damonte
Example of a large trendy master porcelain tile freestanding bathtub design in San Francisco with white walls
Example of a large trendy master porcelain tile freestanding bathtub design in San Francisco with white walls
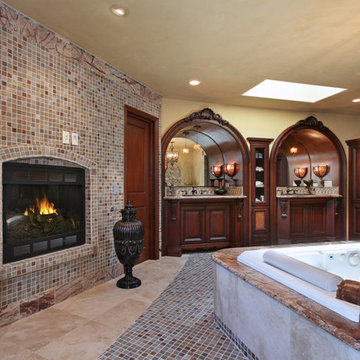
Designer: Ayeshah Toorani Morin, CMKBD
Cabinets: WoodMode
Jeri Koegel photography
Huge tuscan master multicolored tile and mosaic tile porcelain tile corner shower photo in Orange County with dark wood cabinets, a hot tub, beige walls, an undermount sink, granite countertops and raised-panel cabinets
Huge tuscan master multicolored tile and mosaic tile porcelain tile corner shower photo in Orange County with dark wood cabinets, a hot tub, beige walls, an undermount sink, granite countertops and raised-panel cabinets
Bath Ideas
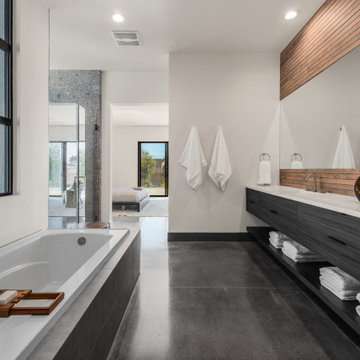
Example of a large trendy master black floor, double-sink and concrete floor bathroom design in Las Vegas with white walls, an undermount sink, solid surface countertops, a hinged shower door, white countertops, flat-panel cabinets, gray cabinets and a floating vanity
38







