Bath Ideas
Refine by:
Budget
Sort by:Popular Today
701 - 720 of 64,590 photos

A tribute to modern architecture, designed by Lee Skolnick, this home resides on fourteen acres in Sag Harbor, NY. Kristen Elizabeth Design joined the team to advise on all interior design elements from surfaces to furnishings and create a modern, minimal vibe while maintaining a warmth that says home. We worked with the clients to blend treasured family heirlooms with styles that are trend forward, but timeless in design. Furnishings and textiles are neutral and softly hued and rooms are fluidly linked with old and new.
The vision was to break out of the comfortable traditional style they were accustomed to and build outside their comfort zone with a modern and minimal vibe. Kristen Elizabeth Design worked with the clients to keep them focused on materials and styles that are trend forward, but timeless in design. Furnishings and textiles provide soft color and pattern.
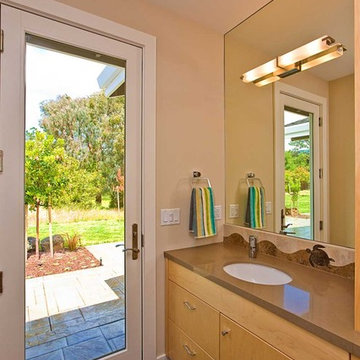
Large minimalist brown tile and stone tile ceramic tile bathroom photo in San Francisco with an undermount sink, flat-panel cabinets, light wood cabinets, solid surface countertops, a one-piece toilet and beige walls

Powder bath with ceramic tile on wall for texture. Pendant lights replace sconces.
Bathroom - small 1950s 3/4 beige tile and ceramic tile terrazzo floor, white floor and single-sink bathroom idea in Portland with flat-panel cabinets, a wall-mount toilet, white walls, an undermount sink, quartz countertops, white countertops and a floating vanity
Bathroom - small 1950s 3/4 beige tile and ceramic tile terrazzo floor, white floor and single-sink bathroom idea in Portland with flat-panel cabinets, a wall-mount toilet, white walls, an undermount sink, quartz countertops, white countertops and a floating vanity
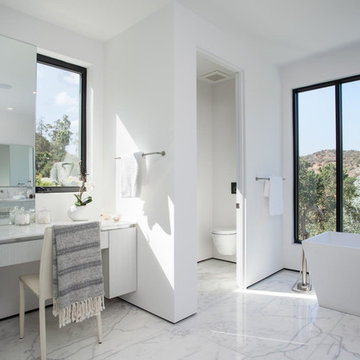
A masterpiece of light and design, this gorgeous Beverly Hills contemporary is filled with incredible moments, offering the perfect balance of intimate corners and open spaces.
A large driveway with space for ten cars is complete with a contemporary fountain wall that beckons guests inside. An amazing pivot door opens to an airy foyer and light-filled corridor with sliding walls of glass and high ceilings enhancing the space and scale of every room. An elegant study features a tranquil outdoor garden and faces an open living area with fireplace. A formal dining room spills into the incredible gourmet Italian kitchen with butler’s pantry—complete with Miele appliances, eat-in island and Carrara marble countertops—and an additional open living area is roomy and bright. Two well-appointed powder rooms on either end of the main floor offer luxury and convenience.
Surrounded by large windows and skylights, the stairway to the second floor overlooks incredible views of the home and its natural surroundings. A gallery space awaits an owner’s art collection at the top of the landing and an elevator, accessible from every floor in the home, opens just outside the master suite. Three en-suite guest rooms are spacious and bright, all featuring walk-in closets, gorgeous bathrooms and balconies that open to exquisite canyon views. A striking master suite features a sitting area, fireplace, stunning walk-in closet with cedar wood shelving, and marble bathroom with stand-alone tub. A spacious balcony extends the entire length of the room and floor-to-ceiling windows create a feeling of openness and connection to nature.
A large grassy area accessible from the second level is ideal for relaxing and entertaining with family and friends, and features a fire pit with ample lounge seating and tall hedges for privacy and seclusion. Downstairs, an infinity pool with deck and canyon views feels like a natural extension of the home, seamlessly integrated with the indoor living areas through sliding pocket doors.
Amenities and features including a glassed-in wine room and tasting area, additional en-suite bedroom ideal for staff quarters, designer fixtures and appliances and ample parking complete this superb hillside retreat.

Huge elegant master multicolored tile and marble tile marble floor, multicolored floor, double-sink, vaulted ceiling and wallpaper bathroom photo in Boston with recessed-panel cabinets, distressed cabinets, a one-piece toilet, multicolored walls, an undermount sink, quartzite countertops, a hinged shower door, multicolored countertops and a built-in vanity

Spacecrafting Photography
Inspiration for a timeless wallpaper powder room remodel in Minneapolis with beige walls, an undermount sink, gray countertops, black cabinets, marble countertops, furniture-like cabinets and a freestanding vanity
Inspiration for a timeless wallpaper powder room remodel in Minneapolis with beige walls, an undermount sink, gray countertops, black cabinets, marble countertops, furniture-like cabinets and a freestanding vanity

Example of a large trendy master black tile single-sink, vaulted ceiling and wood wall bathroom design in San Francisco with recessed-panel cabinets, light wood cabinets, a one-piece toilet, a vessel sink, concrete countertops, gray countertops and a floating vanity
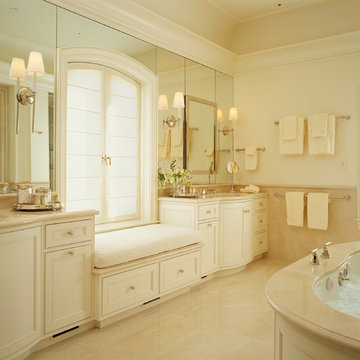
Matthew Millman
Large elegant master limestone tile limestone floor bathroom photo in San Francisco with an undermount tub, an undermount sink, beaded inset cabinets, white cabinets, limestone countertops and beige walls
Large elegant master limestone tile limestone floor bathroom photo in San Francisco with an undermount tub, an undermount sink, beaded inset cabinets, white cabinets, limestone countertops and beige walls

Example of a small trendy beige tile and marble tile marble floor and white floor powder room design in Phoenix with gray walls, a vessel sink, wood countertops, open cabinets, a one-piece toilet and brown countertops

A circular mirror hangs in front of the window in this bathroom. The wooden vanity warms the room and connects it to the massive Oak trees just outside. Marble hexagonal flooring adds to the charm.
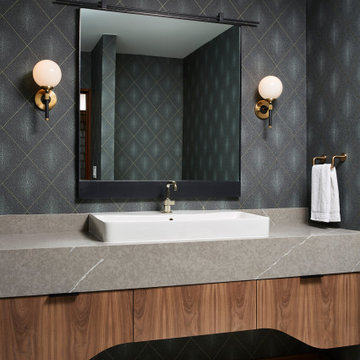
Bathroom - mid-sized contemporary marble floor, gray floor, single-sink and wallpaper bathroom idea in Minneapolis with flat-panel cabinets and brown cabinets

Our clients wanted the ultimate modern farmhouse custom dream home. They found property in the Santa Rosa Valley with an existing house on 3 ½ acres. They could envision a new home with a pool, a barn, and a place to raise horses. JRP and the clients went all in, sparing no expense. Thus, the old house was demolished and the couple’s dream home began to come to fruition.
The result is a simple, contemporary layout with ample light thanks to the open floor plan. When it comes to a modern farmhouse aesthetic, it’s all about neutral hues, wood accents, and furniture with clean lines. Every room is thoughtfully crafted with its own personality. Yet still reflects a bit of that farmhouse charm.
Their considerable-sized kitchen is a union of rustic warmth and industrial simplicity. The all-white shaker cabinetry and subway backsplash light up the room. All white everything complimented by warm wood flooring and matte black fixtures. The stunning custom Raw Urth reclaimed steel hood is also a star focal point in this gorgeous space. Not to mention the wet bar area with its unique open shelves above not one, but two integrated wine chillers. It’s also thoughtfully positioned next to the large pantry with a farmhouse style staple: a sliding barn door.
The master bathroom is relaxation at its finest. Monochromatic colors and a pop of pattern on the floor lend a fashionable look to this private retreat. Matte black finishes stand out against a stark white backsplash, complement charcoal veins in the marble looking countertop, and is cohesive with the entire look. The matte black shower units really add a dramatic finish to this luxurious large walk-in shower.
Photographer: Andrew - OpenHouse VC
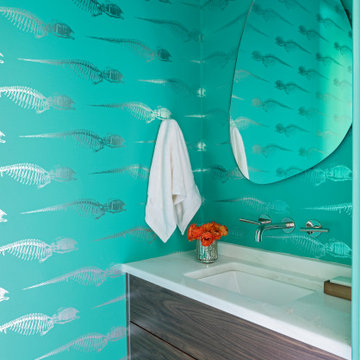
Inspiration for a small coastal light wood floor and wallpaper powder room remodel in Charleston with flat-panel cabinets, dark wood cabinets, green walls, an undermount sink, marble countertops, white countertops and a floating vanity
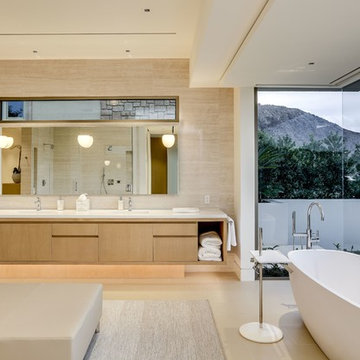
Huge trendy master beige tile ceramic tile and beige floor bathroom photo in Los Angeles with flat-panel cabinets, light wood cabinets, beige walls, an integrated sink and a hinged shower door

Large cottage kids' green tile and marble tile ceramic tile, beige floor and double-sink bathroom photo in San Diego with shaker cabinets, green cabinets, a one-piece toilet, white walls, an undermount sink, quartzite countertops, white countertops, a niche and a built-in vanity
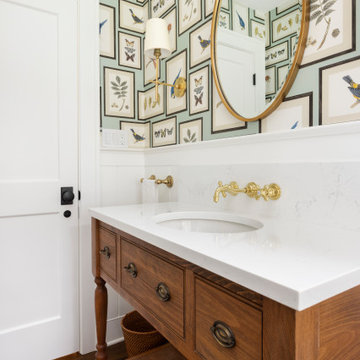
ATIID collaborated with these homeowners to curate new furnishings throughout the home while their down-to-the studs, raise-the-roof renovation, designed by Chambers Design, was underway. Pattern and color were everything to the owners, and classic “Americana” colors with a modern twist appear in the formal dining room, great room with gorgeous new screen porch, and the primary bedroom. Custom bedding that marries not-so-traditional checks and florals invites guests into each sumptuously layered bed. Vintage and contemporary area rugs in wool and jute provide color and warmth, grounding each space. Bold wallpapers were introduced in the powder and guest bathrooms, and custom draperies layered with natural fiber roman shades ala Cindy’s Window Fashions inspire the palettes and draw the eye out to the natural beauty beyond. Luxury abounds in each bathroom with gleaming chrome fixtures and classic finishes. A magnetic shade of blue paint envelops the gourmet kitchen and a buttery yellow creates a happy basement laundry room. No detail was overlooked in this stately home - down to the mudroom’s delightful dutch door and hard-wearing brick floor.
Photography by Meagan Larsen Photography

Opulent blue marble walls of the Primary Bathroom with private views of the neighborhood tree canopies.
Photo by Dan Arnold
Example of a mid-sized trendy master blue tile and marble tile cement tile floor and black floor bathroom design in Los Angeles with flat-panel cabinets, light wood cabinets, a one-piece toilet, blue walls, an undermount sink, quartz countertops, a hinged shower door and white countertops
Example of a mid-sized trendy master blue tile and marble tile cement tile floor and black floor bathroom design in Los Angeles with flat-panel cabinets, light wood cabinets, a one-piece toilet, blue walls, an undermount sink, quartz countertops, a hinged shower door and white countertops

Mid-sized transitional kids' white tile and ceramic tile ceramic tile, black floor and single-sink bathroom photo in Austin with a floating vanity, shaker cabinets, gray cabinets, a two-piece toilet, white walls, an undermount sink, quartz countertops and white countertops

This Schumacher wallpaper elevates this custom powder bathroom.
Cate Black
Large 1950s powder room photo in Houston with marble countertops, gray countertops, multicolored walls and an undermount sink
Large 1950s powder room photo in Houston with marble countertops, gray countertops, multicolored walls and an undermount sink
Bath Ideas

Custom tile work to compliment the outstanding home design by Fratantoni Luxury Estates.
Follow us on Pinterest, Facebook, Twitter and Instagram for more inspiring photos!!
36







