Bath Ideas
Refine by:
Budget
Sort by:Popular Today
681 - 700 of 64,590 photos

This little gem perfectly blends the formality of a powder bath with the form and function of a pool bath.
Wainscoting lines the lower walls to guard against the traction of grandkids running back & forth. While a beautiful grasscloth wallcovering by Phillip Jeffries adds softness and charm.
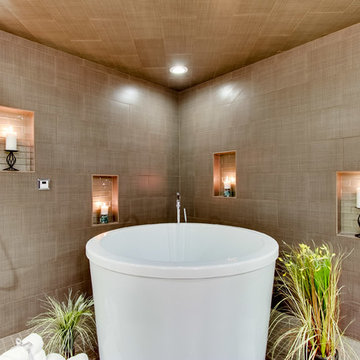
In the bathroom we created a large wet / steam room with a Japanese soaker tub in the center.
We created some interest in the shower by using niches.
The showers are bamboo with body sprays.

Bathroom detail
Corner shower - large contemporary beige tile and pebble tile gray floor and ceramic tile corner shower idea in Miami with brown cabinets, a hinged shower door, an undermount tub, white walls, a one-piece toilet, an undermount sink, glass countertops, beige countertops and flat-panel cabinets
Corner shower - large contemporary beige tile and pebble tile gray floor and ceramic tile corner shower idea in Miami with brown cabinets, a hinged shower door, an undermount tub, white walls, a one-piece toilet, an undermount sink, glass countertops, beige countertops and flat-panel cabinets

Master bathroom with custom-designed walnut bathtub. Custome designed vanities.
Large format tile.
Example of a large trendy master white tile and porcelain tile porcelain tile, white floor and single-sink bathroom design in San Francisco with flat-panel cabinets, white cabinets, white walls, an integrated sink, quartz countertops, black countertops, a floating vanity and a niche
Example of a large trendy master white tile and porcelain tile porcelain tile, white floor and single-sink bathroom design in San Francisco with flat-panel cabinets, white cabinets, white walls, an integrated sink, quartz countertops, black countertops, a floating vanity and a niche

In this master bath, we installed a Vim Shower System, which allowed us to tile the floor and walls and have our glass surround to go all the way to the floor. This makes going in and out of the shower as effortless as possible. Along with the Barn Door style glass door, very simple yet elegant and goes great with the rustic farmhouse feel.
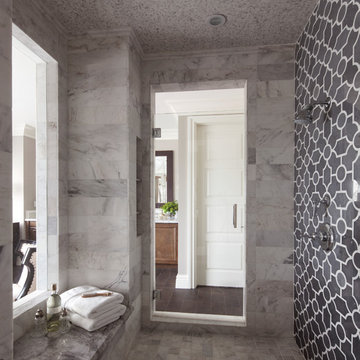
Stone tilling creates a luxury spa bathroom retreat for the homeowners. A beautiful focal wall using geometric patterns allows this shower to take center stage in this gorgeous design.
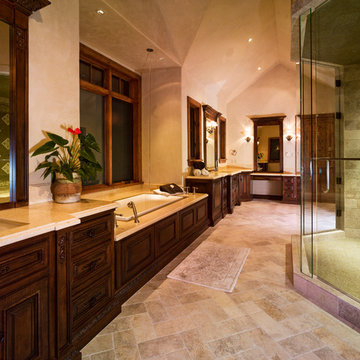
master bath with his and her vanities separated by soaking tub and walk-in shower. Tub supply comes from ceiling.
Inspiration for a large rustic master beige tile and stone tile travertine floor and beige floor bathroom remodel in Denver with an undermount sink, raised-panel cabinets, dark wood cabinets, granite countertops, a one-piece toilet, beige walls and a hinged shower door
Inspiration for a large rustic master beige tile and stone tile travertine floor and beige floor bathroom remodel in Denver with an undermount sink, raised-panel cabinets, dark wood cabinets, granite countertops, a one-piece toilet, beige walls and a hinged shower door

Example of a large tuscan master medium tone wood floor, brown floor, single-sink, exposed beam and vaulted ceiling freestanding bathtub design in Santa Barbara with beige walls, a freestanding vanity, raised-panel cabinets, gray cabinets, an undermount sink and beige countertops
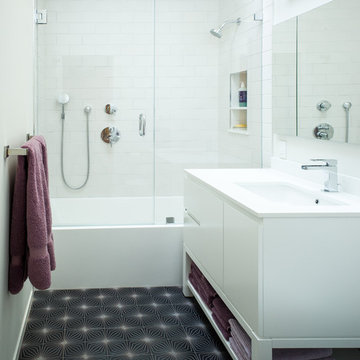
Small minimalist white tile and ceramic tile gray floor and ceramic tile bathroom photo in Los Angeles with flat-panel cabinets, white cabinets, a one-piece toilet, white walls, an undermount sink, quartz countertops and a hinged shower door
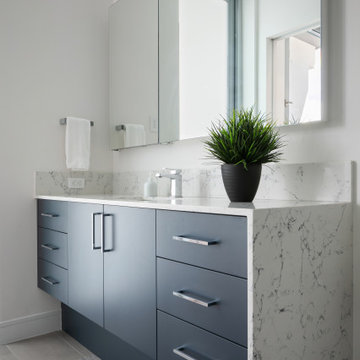
Walk-in shower - large contemporary kids' gray tile and porcelain tile porcelain tile, gray floor and single-sink walk-in shower idea in Tampa with flat-panel cabinets, blue cabinets, a one-piece toilet, white walls, an undermount sink, quartz countertops, a hinged shower door, white countertops, a niche and a built-in vanity
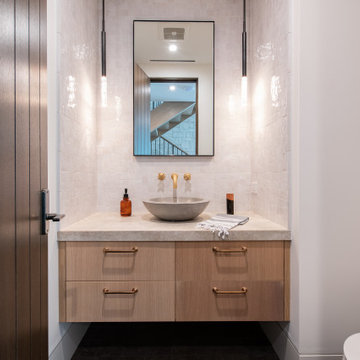
Large trendy gray tile vinyl floor, gray floor and single-sink bathroom photo in Orange County with flat-panel cabinets, light wood cabinets, a one-piece toilet, white walls, a vessel sink, limestone countertops, beige countertops and a floating vanity
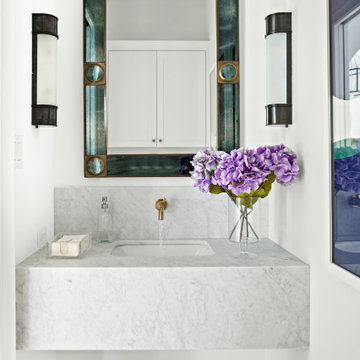
Classic, timeless and ideally positioned on a sprawling corner lot set high above the street, discover this designer dream home by Jessica Koltun. The blend of traditional architecture and contemporary finishes evokes feelings of warmth while understated elegance remains constant throughout this Midway Hollow masterpiece unlike no other. This extraordinary home is at the pinnacle of prestige and lifestyle with a convenient address to all that Dallas has to offer.
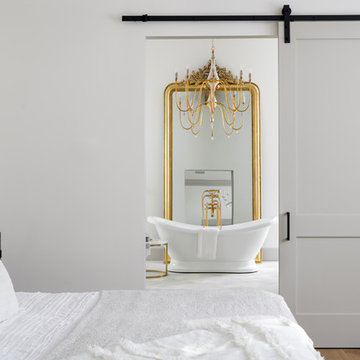
Inspiration for a large farmhouse master light wood floor claw-foot bathtub remodel in Phoenix with an undermount sink, marble countertops and white countertops

FIRST PLACE 2018 ASID DESIGN OVATION AWARD / MASTER BATH OVER $50,000. In addition to a much-needed update, the clients desired a spa-like environment for their Master Bath. Sea Pearl Quartzite slabs were used on an entire wall and around the vanity and served as this ethereal palette inspiration. Luxuries include a soaking tub, decorative lighting, heated floor, towel warmers and bidet. Michael Hunter
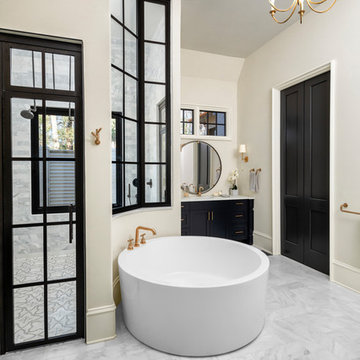
Inspiration for a large transitional master marble floor and gray floor bathroom remodel in Charlotte with a hinged shower door, shaker cabinets, black cabinets, beige walls and white countertops
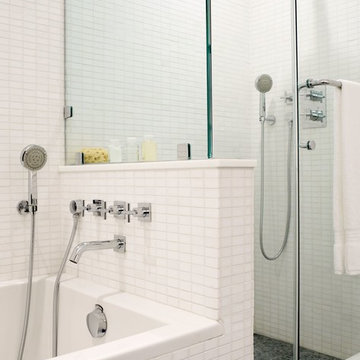
Small minimalist master white tile and mosaic tile mosaic tile floor and black floor bathroom photo in New York with flat-panel cabinets, black cabinets, a one-piece toilet, white walls, an undermount sink, marble countertops, a hinged shower door and white countertops
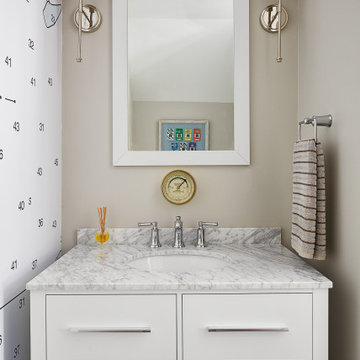
Custom map wallpaper with coastal Delaware theme, white vanity, and sleek counter.
Small beach style wallpaper powder room photo in Other with white cabinets and a freestanding vanity
Small beach style wallpaper powder room photo in Other with white cabinets and a freestanding vanity

This brownstone, located in Harlem, consists of five stories which had been duplexed to create a two story rental unit and a 3 story home for the owners. The owner hired us to do a modern renovation of their home and rear garden. The garden was under utilized, barely visible from the interior and could only be accessed via a small steel stair at the rear of the second floor. We enlarged the owner’s home to include the rear third of the floor below which had walk out access to the garden. The additional square footage became a new family room connected to the living room and kitchen on the floor above via a double height space and a new sculptural stair. The rear facade was completely restructured to allow us to install a wall to wall two story window and door system within the new double height space creating a connection not only between the two floors but with the outside. The garden itself was terraced into two levels, the bottom level of which is directly accessed from the new family room space, the upper level accessed via a few stone clad steps. The upper level of the garden features a playful interplay of stone pavers with wood decking adjacent to a large seating area and a new planting bed. Wet bar cabinetry at the family room level is mirrored by an outside cabinetry/grill configuration as another way to visually tie inside to out. The second floor features the dining room, kitchen and living room in a large open space. Wall to wall builtins from the front to the rear transition from storage to dining display to kitchen; ending at an open shelf display with a fireplace feature in the base. The third floor serves as the children’s floor with two bedrooms and two ensuite baths. The fourth floor is a master suite with a large bedroom and a large bathroom bridged by a walnut clad hall that conceals a closet system and features a built in desk. The master bath consists of a tiled partition wall dividing the space to create a large walkthrough shower for two on one side and showcasing a free standing tub on the other. The house is full of custom modern details such as the recessed, lit handrail at the house’s main stair, floor to ceiling glass partitions separating the halls from the stairs and a whimsical builtin bench in the entry.

Michael Lee
Powder room - small contemporary multicolored tile and ceramic tile mosaic tile floor and gray floor powder room idea in Boston with a vessel sink, wood countertops, medium tone wood cabinets, beige walls and brown countertops
Powder room - small contemporary multicolored tile and ceramic tile mosaic tile floor and gray floor powder room idea in Boston with a vessel sink, wood countertops, medium tone wood cabinets, beige walls and brown countertops
Bath Ideas

A tribute to modern architecture, designed by Lee Skolnick, this home resides on fourteen acres in Sag Harbor, NY. Kristen Elizabeth Design joined the team to advise on all interior design elements from surfaces to furnishings and create a modern, minimal vibe while maintaining a warmth that says home. We worked with the clients to blend treasured family heirlooms with styles that are trend forward, but timeless in design. Furnishings and textiles are neutral and softly hued and rooms are fluidly linked with old and new.
The vision was to break out of the comfortable traditional style they were accustomed to and build outside their comfort zone with a modern and minimal vibe. Kristen Elizabeth Design worked with the clients to keep them focused on materials and styles that are trend forward, but timeless in design. Furnishings and textiles provide soft color and pattern.
35







