Bath Ideas
Refine by:
Budget
Sort by:Popular Today
261 - 280 of 88,180 photos
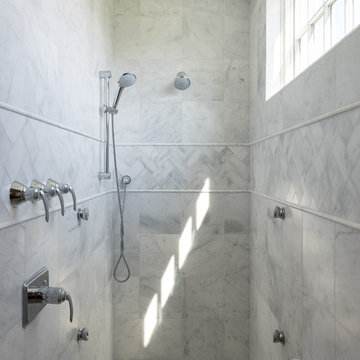
Example of a large trendy porcelain tile and beige floor bathroom design in Other with a one-piece toilet, beige walls and a hinged shower door
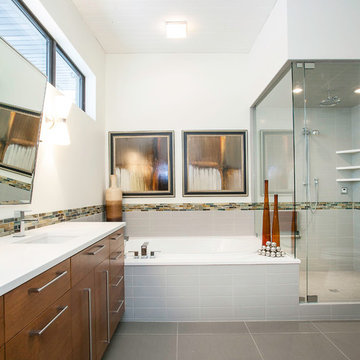
Example of a mid-sized mid-century modern master gray tile, orange tile, white tile, yellow tile and glass tile porcelain tile and gray floor bathroom design in Salt Lake City with flat-panel cabinets, white walls, an undermount sink, medium tone wood cabinets, quartzite countertops and a hinged shower door
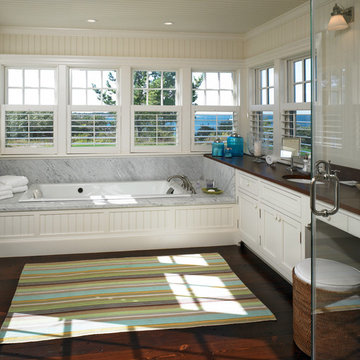
Inspiration for a large coastal master dark wood floor bathroom remodel in Boston with an undermount sink, beaded inset cabinets, white cabinets, wood countertops, white walls and brown countertops
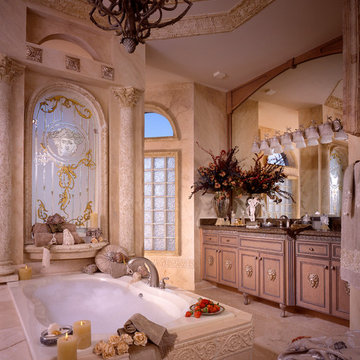
Example of a large tuscan master marble floor drop-in bathtub design in Miami with recessed-panel cabinets, beige cabinets, beige walls and an undermount sink

Our clients wanted to update the bathroom on the main floor to reflect the style of the rest of their home. The clean white lines, gold fixtures and floating vanity give this space a very elegant and modern look.
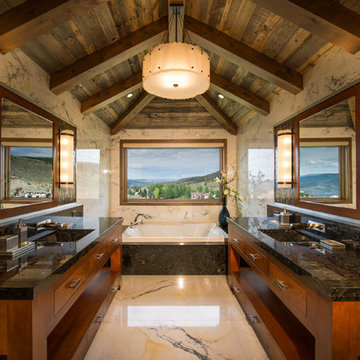
Photography Credit - Jay Rush
Drop-in bathtub - large rustic master marble tile and white tile marble floor and white floor drop-in bathtub idea in Other with flat-panel cabinets, granite countertops, medium tone wood cabinets and an integrated sink
Drop-in bathtub - large rustic master marble tile and white tile marble floor and white floor drop-in bathtub idea in Other with flat-panel cabinets, granite countertops, medium tone wood cabinets and an integrated sink
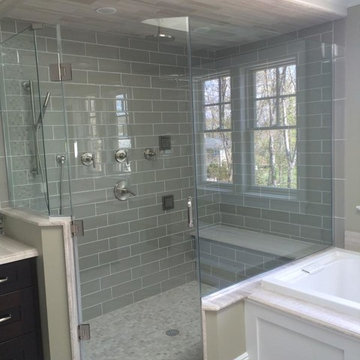
Example of a mid-sized classic master gray tile and subway tile porcelain tile bathroom design in New York with brown walls
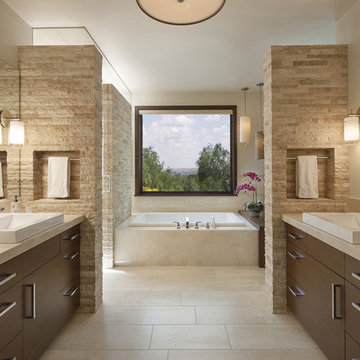
Jim Bartsch
Bathroom - contemporary beige tile beige floor bathroom idea in San Francisco with a vessel sink, flat-panel cabinets, dark wood cabinets and beige walls
Bathroom - contemporary beige tile beige floor bathroom idea in San Francisco with a vessel sink, flat-panel cabinets, dark wood cabinets and beige walls
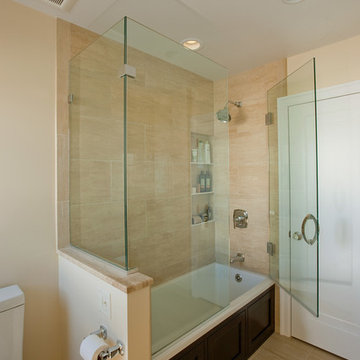
An entry door that collided with the toilet and a tub enclosure that was unsightly were just the beginning of the issues the homeowner had with this bathroom. Besides needing to update the plumbing fixtures in this 1930’s home, a new layout was in order. The existing bathtub was very narrow, so finding a 27-1/2 wide fixture was one of our biggest challenges. The homeowner’s requested the style of the new bathroom to be in keeping with the age of this traditional home.
By relocating the toilet to the other side of the room and tucking it behind the tub, the entry door can now fully open, plus the half wall acts as a privacy barrier. The old pedestal sink was replaced with a new large furniture style vanity with a beautiful marble counter top. Much needed lighting was added to the room, including two wall sconces on each side of the tilting mirror. The old windows were replaced and have an etched design on the glass to give privacy to the room without having to add a window treatment.
A new clear glass shower surround allows for more natural light to enter the tub area, so bathing no longer feels like you are in a cave. A shampoo niche is tucked in the corner where soaps and hair care products are easily accessed when showering. The porcelain tile on the floor and shower walls mimics the look of travertine without the higher price of a natural stone. This bathroom still has its traditional charm, but with all the updated luxuries of a new bathroom.
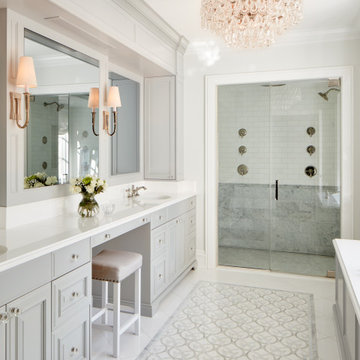
Example of a classic master gray tile, white tile and subway tile multicolored floor bathroom design in Chicago with raised-panel cabinets, gray cabinets, white walls, an undermount sink, a hinged shower door and white countertops
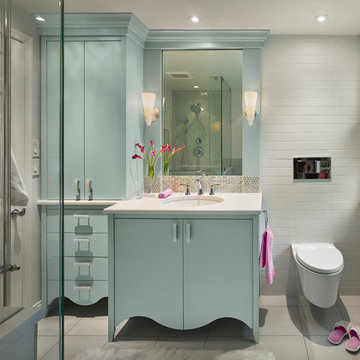
A bathroom designed for guests and grandchildren that is artistic, feminine, and luxurious without being cute. Radiant heat floors and a dual-flush tankless toilet add utility, while iridescent tile, well-placed lighting, and lots of glass provide sparkle and a bit of glamour, and keep the space bright and inviting.
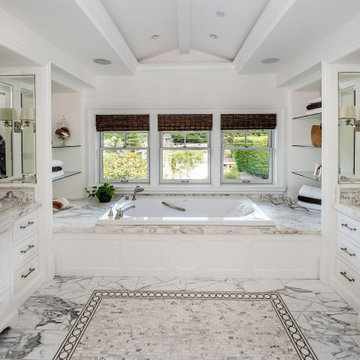
This project was ground-up new construction - where we designed, specified and managed thru construction - every aspect of the finishes and layout for interiors, exterior, site work, and landscape.
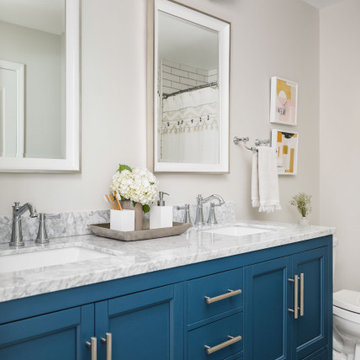
Photo Credit: Tiffany Ringwald
GC: Ekren Construction
Inspiration for a large timeless kids' white tile and porcelain tile porcelain tile and gray floor bathroom remodel in Charlotte with shaker cabinets, blue cabinets, a two-piece toilet, gray walls, an undermount sink, marble countertops and gray countertops
Inspiration for a large timeless kids' white tile and porcelain tile porcelain tile and gray floor bathroom remodel in Charlotte with shaker cabinets, blue cabinets, a two-piece toilet, gray walls, an undermount sink, marble countertops and gray countertops

Bathroom - mid-sized contemporary master gray tile and travertine tile travertine floor and gray floor bathroom idea in Orlando with flat-panel cabinets, beige walls, an undermount sink and gray cabinets

Mid-sized transitional 3/4 black tile and terra-cotta tile limestone floor, gray floor and double-sink bathroom photo in Chicago with shaker cabinets, white walls, an undermount sink, white countertops, gray cabinets, a two-piece toilet, quartz countertops and a built-in vanity
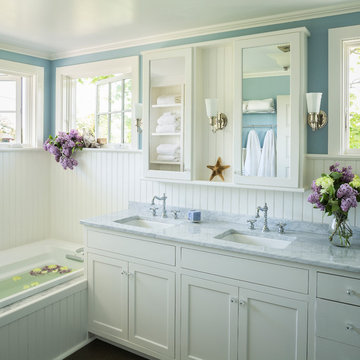
Trent Bell
Example of a beach style master drop-in bathtub design in Portland Maine with shaker cabinets, white cabinets, an undermount sink, marble countertops and blue walls
Example of a beach style master drop-in bathtub design in Portland Maine with shaker cabinets, white cabinets, an undermount sink, marble countertops and blue walls

Dark stone, custom cherry cabinetry, misty forest wallpaper, and a luxurious soaker tub mix together to create this spectacular primary bathroom. These returning clients came to us with a vision to transform their builder-grade bathroom into a showpiece, inspired in part by the Japanese garden and forest surrounding their home. Our designer, Anna, incorporated several accessibility-friendly features into the bathroom design; a zero-clearance shower entrance, a tiled shower bench, stylish grab bars, and a wide ledge for transitioning into the soaking tub. Our master cabinet maker and finish carpenters collaborated to create the handmade tapered legs of the cherry cabinets, a custom mirror frame, and new wood trim.
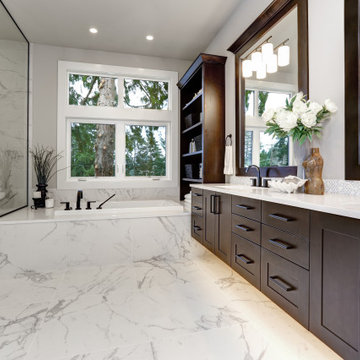
Example of a large trendy master multicolored floor bathroom design in Houston with shaker cabinets, brown cabinets, gray walls, an undermount sink, a hinged shower door and white countertops
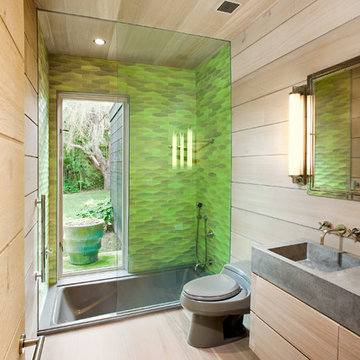
Patrick Bernard
Example of a mid-sized trendy green tile light wood floor bathroom design in New York with an integrated sink, flat-panel cabinets, light wood cabinets, concrete countertops, a one-piece toilet, beige walls and gray countertops
Example of a mid-sized trendy green tile light wood floor bathroom design in New York with an integrated sink, flat-panel cabinets, light wood cabinets, concrete countertops, a one-piece toilet, beige walls and gray countertops
Bath Ideas

Bathroom - country white tile white floor bathroom idea in Chicago with recessed-panel cabinets, black cabinets, white walls, an undermount sink, a hinged shower door and white countertops
14







