Bath Ideas
Refine by:
Budget
Sort by:Popular Today
261 - 280 of 75,768 photos
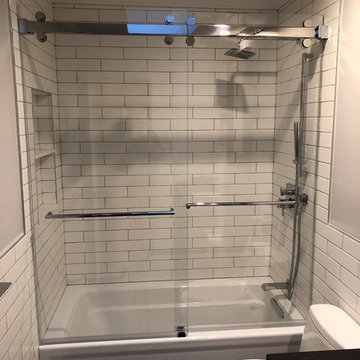
Frameless Cambridge Tub slider; Polish Stainless steel hardware including 2 Mitered Towel Bars; 3/8" clear low iron glass with protective coating
Inspiration for a bathroom remodel in New York
Inspiration for a bathroom remodel in New York
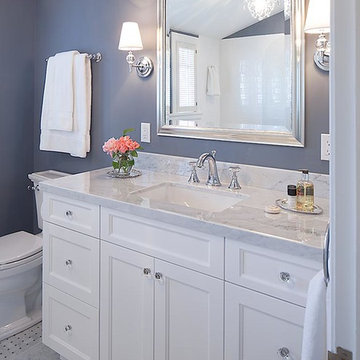
Francis Combes
Example of a mid-sized transitional master white tile and ceramic tile marble floor bathroom design in San Francisco with an undermount sink, shaker cabinets, white cabinets, marble countertops, a two-piece toilet and blue walls
Example of a mid-sized transitional master white tile and ceramic tile marble floor bathroom design in San Francisco with an undermount sink, shaker cabinets, white cabinets, marble countertops, a two-piece toilet and blue walls
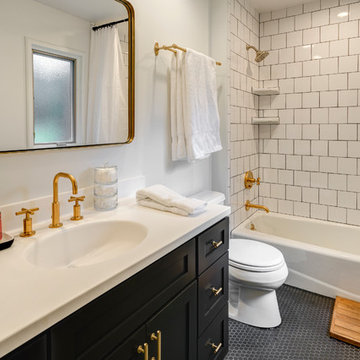
ARC Photography
Inspiration for a small contemporary 3/4 black and white tile and ceramic tile porcelain tile bathroom remodel in Los Angeles with flat-panel cabinets, dark wood cabinets, a two-piece toilet, gray walls, an integrated sink and solid surface countertops
Inspiration for a small contemporary 3/4 black and white tile and ceramic tile porcelain tile bathroom remodel in Los Angeles with flat-panel cabinets, dark wood cabinets, a two-piece toilet, gray walls, an integrated sink and solid surface countertops

Inspiration for a scandinavian green tile terrazzo floor and multicolored floor bathroom remodel in Los Angeles with flat-panel cabinets, light wood cabinets, a wall-mount toilet, multicolored walls, an integrated sink and white countertops

Bathroom - traditional white tile mosaic tile floor, multicolored floor, single-sink, wainscoting and wallpaper bathroom idea in Chicago with flat-panel cabinets, dark wood cabinets, blue walls, an undermount sink, a hinged shower door, gray countertops and a freestanding vanity
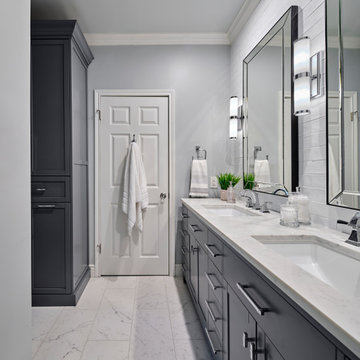
This guest bath was remodeled to provide a shared bathroom for two growing boys. The dark blue gray vanity adds a masculine touch while double sinks and mirrors provide each boy with his own space. A tall custom linen cabinet in the shower area provides plenty of storage for towels and bath sundries, while a handy pullout hamper on the bottom keeps the area tidy. Classic white subway tile is repeated in the tub shower and on the vanity accent wall. Marble look porcelain floor tile picks up the gray color of the vanity and provides a beautiful and durable floor surface.
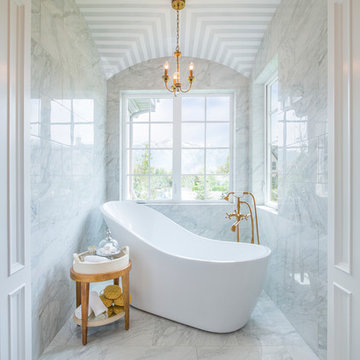
Nick Bayless Photography
Transitional master porcelain tile and white tile marble floor bathroom photo in Salt Lake City with white walls
Transitional master porcelain tile and white tile marble floor bathroom photo in Salt Lake City with white walls
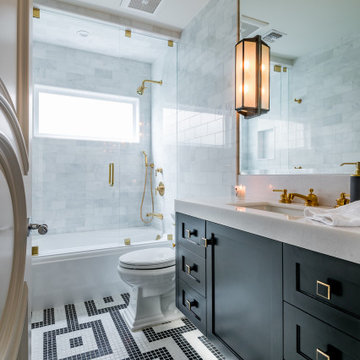
Large transitional 3/4 gray tile multicolored floor and single-sink bathroom photo in Los Angeles with shaker cabinets, black cabinets, a two-piece toilet, an undermount sink, a hinged shower door, gray countertops and a built-in vanity
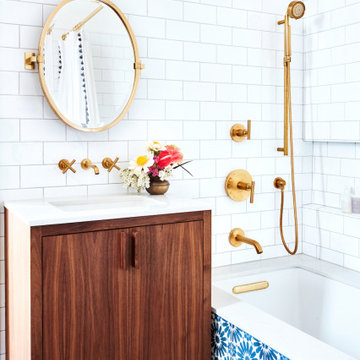
Example of a transitional white tile cement tile floor, brown floor and single-sink bathroom design in San Francisco with flat-panel cabinets, medium tone wood cabinets, an undermount tub, white walls, an undermount sink, white countertops and a floating vanity

This transitional black and white bathroom has a gorgeous marble hex tile in black, gray and white. Gray walls and black door.
Transitional white tile and porcelain tile marble floor, multicolored floor and double-sink bathroom photo in Austin with shaker cabinets, black cabinets, gray walls, an undermount sink, quartz countertops, white countertops and a built-in vanity
Transitional white tile and porcelain tile marble floor, multicolored floor and double-sink bathroom photo in Austin with shaker cabinets, black cabinets, gray walls, an undermount sink, quartz countertops, white countertops and a built-in vanity

This 1910 West Highlands home was so compartmentalized that you couldn't help to notice you were constantly entering a new room every 8-10 feet. There was also a 500 SF addition put on the back of the home to accommodate a living room, 3/4 bath, laundry room and back foyer - 350 SF of that was for the living room. Needless to say, the house needed to be gutted and replanned.
Kitchen+Dining+Laundry-Like most of these early 1900's homes, the kitchen was not the heartbeat of the home like they are today. This kitchen was tucked away in the back and smaller than any other social rooms in the house. We knocked out the walls of the dining room to expand and created an open floor plan suitable for any type of gathering. As a nod to the history of the home, we used butcherblock for all the countertops and shelving which was accented by tones of brass, dusty blues and light-warm greys. This room had no storage before so creating ample storage and a variety of storage types was a critical ask for the client. One of my favorite details is the blue crown that draws from one end of the space to the other, accenting a ceiling that was otherwise forgotten.
Primary Bath-This did not exist prior to the remodel and the client wanted a more neutral space with strong visual details. We split the walls in half with a datum line that transitions from penny gap molding to the tile in the shower. To provide some more visual drama, we did a chevron tile arrangement on the floor, gridded the shower enclosure for some deep contrast an array of brass and quartz to elevate the finishes.
Powder Bath-This is always a fun place to let your vision get out of the box a bit. All the elements were familiar to the space but modernized and more playful. The floor has a wood look tile in a herringbone arrangement, a navy vanity, gold fixtures that are all servants to the star of the room - the blue and white deco wall tile behind the vanity.
Full Bath-This was a quirky little bathroom that you'd always keep the door closed when guests are over. Now we have brought the blue tones into the space and accented it with bronze fixtures and a playful southwestern floor tile.
Living Room & Office-This room was too big for its own good and now serves multiple purposes. We condensed the space to provide a living area for the whole family plus other guests and left enough room to explain the space with floor cushions. The office was a bonus to the project as it provided privacy to a room that otherwise had none before.
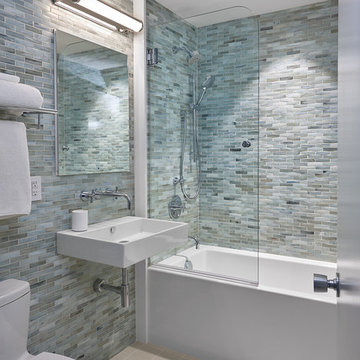
Photography: Anice Hoachlander, Hoachlander Davis Photography.
Example of a small 1960s gray tile and marble tile ceramic tile and beige floor bathroom design in DC Metro with a one-piece toilet and a wall-mount sink
Example of a small 1960s gray tile and marble tile ceramic tile and beige floor bathroom design in DC Metro with a one-piece toilet and a wall-mount sink
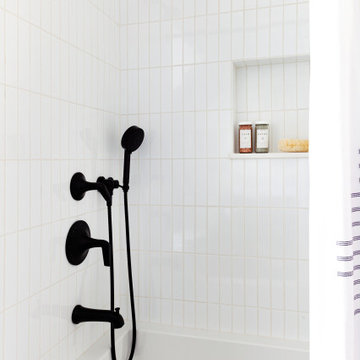
Free ebook, Creating the Ideal Kitchen. DOWNLOAD NOW
Designed by: Susan Klimala, CKD, CBD
Photography by: LOMA Studios
For more information on kitchen and bath design ideas go to: www.kitchenstudio-ge.com
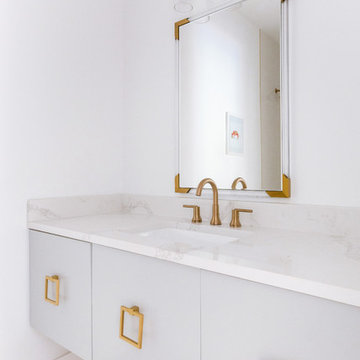
Bathroom - large contemporary white tile and mosaic tile cement tile floor and gray floor bathroom idea in Dallas with flat-panel cabinets, gray cabinets, white walls, an undermount sink, quartz countertops and white countertops

Inspiration for a transitional 3/4 white tile and subway tile marble floor and gray floor bathroom remodel in Seattle with shaker cabinets, black cabinets, gray walls, an undermount sink and marble countertops

This project is a whole home remodel that is being completed in 2 phases. The first phase included this bathroom remodel. The whole home will maintain the Mid Century styling. The cabinets are stained in Alder Wood. The countertop is Ceasarstone in Pure White. The shower features Kohler Purist Fixtures in Vibrant Modern Brushed Gold finish. The flooring is Large Hexagon Tile from Dal Tile. The decorative tile is Wayfair “Illica” ceramic. The lighting is Mid-Century pendent lights. The vanity is custom made with traditional mid-century tapered legs. The next phase of the project will be added once it is completed.
Read the article here: https://www.houzz.com/ideabooks/82478496
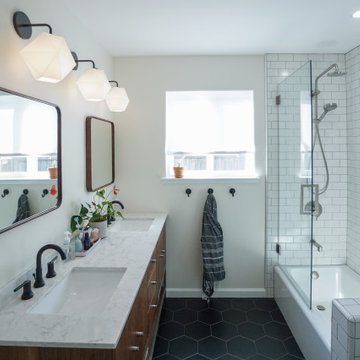
Mid-sized 1950s master subway tile and white tile ceramic tile, black floor and double-sink bathroom photo in San Francisco with medium tone wood cabinets, a one-piece toilet, white walls, an undermount sink, marble countertops, a hinged shower door, flat-panel cabinets, white countertops and a built-in vanity

The sea glass tiles and marble combination creates a serene feel that is perfect for a smaller bath. The various techniques incorporated into the redesign create a sense of depth and space. Meanwhile, the abstract prints and the black pendant lighting add a slight edge to the room. A spa shower system and glass partition elevate the high-end feel of the space.
The finished bathroom is polished, functional and timeless.
Photo: Virtual 360 NY
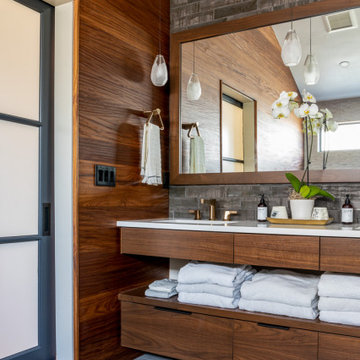
Inspiration for a transitional brown tile double-sink bathroom remodel in Denver with granite countertops and white countertops
Bath Ideas

Bathroom - contemporary kids' white tile and subway tile mosaic tile floor, white floor and single-sink bathroom idea in Seattle with flat-panel cabinets, blue cabinets, a two-piece toilet, white walls, an undermount sink, a hinged shower door, white countertops and a floating vanity
14







