Bath with Glass-Front Cabinets Ideas
Refine by:
Budget
Sort by:Popular Today
21 - 40 of 5,466 photos
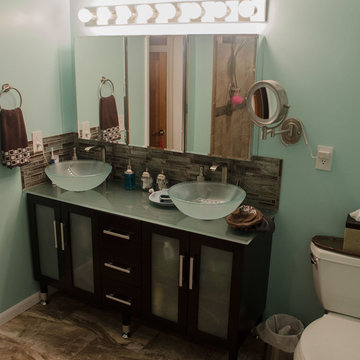
Customer designed and finished rest of bathroom.
Glass Design LLC Dean Young
Inspiration for a mid-sized transitional master glass tile bathroom remodel in Kansas City with glass-front cabinets, dark wood cabinets, a two-piece toilet, green walls, a vessel sink and glass countertops
Inspiration for a mid-sized transitional master glass tile bathroom remodel in Kansas City with glass-front cabinets, dark wood cabinets, a two-piece toilet, green walls, a vessel sink and glass countertops
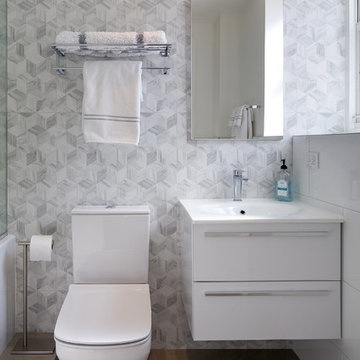
The brown floor contrasts beautifully with the white walls and ceiling. The toilet, countertop, cabinets and other furniture pieces are placed around the perimeter of the bathroom, so the entire interior does not look cramped.
Moreover, thanks to light colors, the bathroom visually appears spacious, clean, hygienic and light. The many mirrors and glass surfaces enhance the sense of beauty and comfort.
Create a perfect atmosphere of complete comfort and unsurpassed beauty in your home along with the best Grandeur Hills Group interior designers!
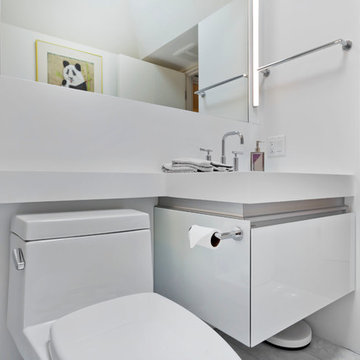
Gilbertson Photography
Inspiration for a small contemporary white tile porcelain tile powder room remodel in Minneapolis with an undermount sink, glass-front cabinets, white cabinets, solid surface countertops and a one-piece toilet
Inspiration for a small contemporary white tile porcelain tile powder room remodel in Minneapolis with an undermount sink, glass-front cabinets, white cabinets, solid surface countertops and a one-piece toilet
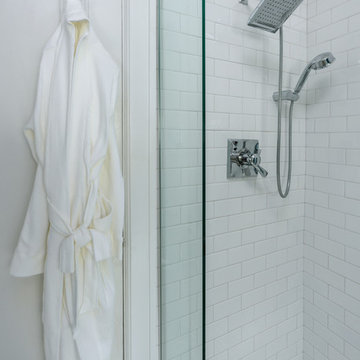
Matthew Harrer Photography
Bathroom - small traditional white tile and ceramic tile marble floor and gray floor bathroom idea in St Louis with glass-front cabinets, blue cabinets, a two-piece toilet, gray walls and a pedestal sink
Bathroom - small traditional white tile and ceramic tile marble floor and gray floor bathroom idea in St Louis with glass-front cabinets, blue cabinets, a two-piece toilet, gray walls and a pedestal sink
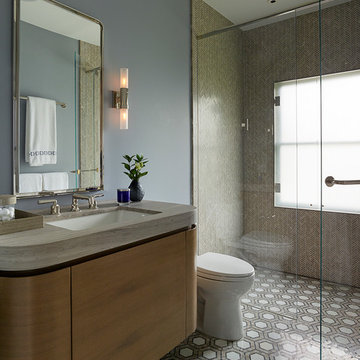
Matthew Millman
Inspiration for a contemporary ceramic tile ceramic tile bathroom remodel in San Francisco with an undermount sink, glass-front cabinets, medium tone wood cabinets, marble countertops, a one-piece toilet and gray walls
Inspiration for a contemporary ceramic tile ceramic tile bathroom remodel in San Francisco with an undermount sink, glass-front cabinets, medium tone wood cabinets, marble countertops, a one-piece toilet and gray walls
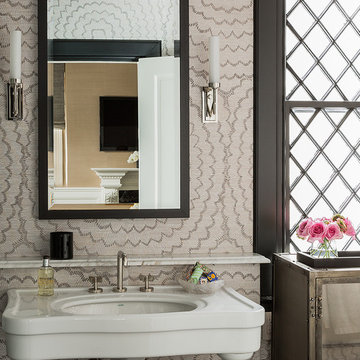
Bathroom in the Brookline Renovation project.
Example of a mid-sized transitional bathroom design in Boston with a console sink, glass-front cabinets and multicolored walls
Example of a mid-sized transitional bathroom design in Boston with a console sink, glass-front cabinets and multicolored walls
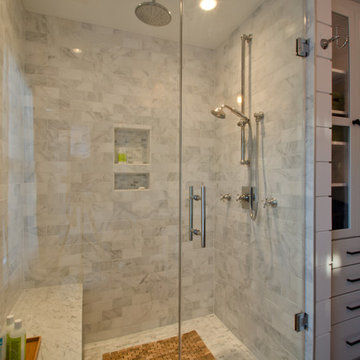
Adelia Merrick-Phang
Mid-sized elegant master white tile and stone tile ceramic tile alcove shower photo in DC Metro with an undermount sink, glass-front cabinets, white cabinets, marble countertops, a two-piece toilet and white walls
Mid-sized elegant master white tile and stone tile ceramic tile alcove shower photo in DC Metro with an undermount sink, glass-front cabinets, white cabinets, marble countertops, a two-piece toilet and white walls
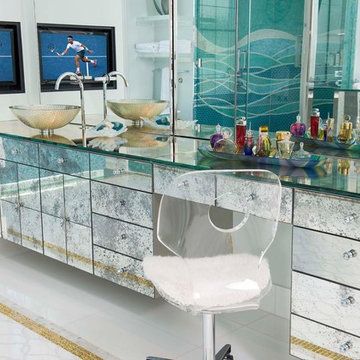
Inspiration for a contemporary bathroom remodel in Dallas with a vessel sink, glass-front cabinets, glass countertops and white walls
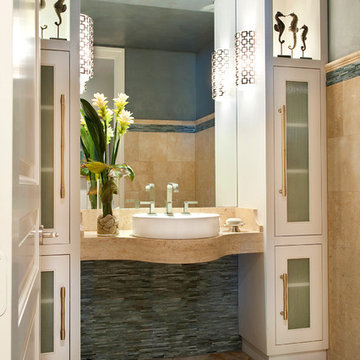
Inspiration for a transitional beige tile bathroom remodel in Miami with a vessel sink, glass-front cabinets, white cabinets and gray walls
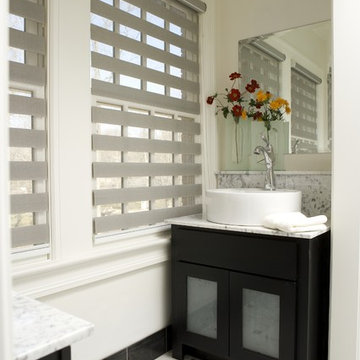
Transitional shades allow the user to adjust the exact amount of light that enters a room, from total privacy to sheer.
Inspiration for a small contemporary 3/4 black and white tile and marble tile marble floor and white floor bathroom remodel in Miami with glass-front cabinets, black cabinets, a one-piece toilet, white walls, a vessel sink and marble countertops
Inspiration for a small contemporary 3/4 black and white tile and marble tile marble floor and white floor bathroom remodel in Miami with glass-front cabinets, black cabinets, a one-piece toilet, white walls, a vessel sink and marble countertops
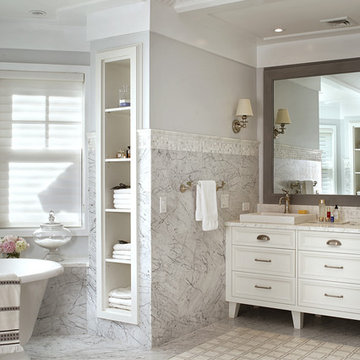
Inspiration for a large timeless master stone tile gray floor freestanding bathtub remodel in New York with glass-front cabinets, white cabinets, a two-piece toilet, gray walls and a hinged shower door
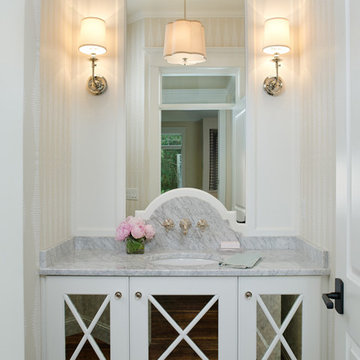
Interior Designer | Bria Hammel Interiors
Architect & Builder | Divine Custom Homes
Photographer | Gridley + Graves
Example of a mid-sized classic dark wood floor powder room design in Minneapolis with an undermount sink, white cabinets, marble countertops, a two-piece toilet and glass-front cabinets
Example of a mid-sized classic dark wood floor powder room design in Minneapolis with an undermount sink, white cabinets, marble countertops, a two-piece toilet and glass-front cabinets
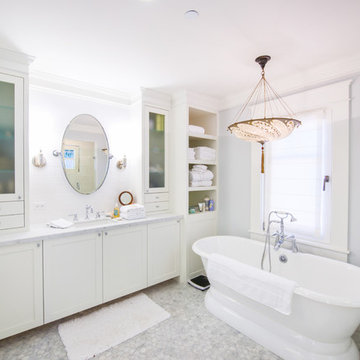
Ned Bonzi Photography
Inspiration for a mid-sized contemporary master subway tile marble floor and white floor bathroom remodel in San Francisco with an undermount sink, white cabinets, white walls, a two-piece toilet, marble countertops, a hinged shower door and glass-front cabinets
Inspiration for a mid-sized contemporary master subway tile marble floor and white floor bathroom remodel in San Francisco with an undermount sink, white cabinets, white walls, a two-piece toilet, marble countertops, a hinged shower door and glass-front cabinets
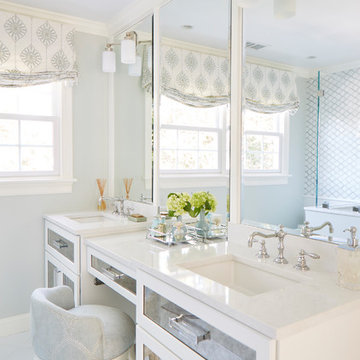
Alcove shower - mid-sized coastal master porcelain tile and white floor alcove shower idea in Boston with glass-front cabinets, white cabinets, gray walls, an undermount sink, quartz countertops, a hinged shower door and white countertops

Inspiration for a small modern master white tile and ceramic tile porcelain tile and white floor bathroom remodel in Dallas with glass-front cabinets, gray cabinets, a one-piece toilet, gray walls, an undermount sink, quartz countertops and white countertops
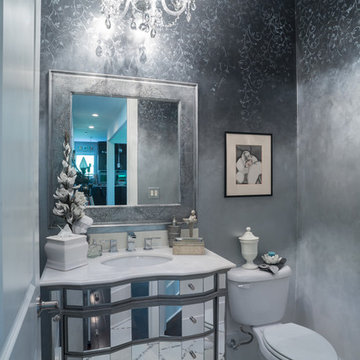
Ombre painted walls Black metallic, silver, pearl white with glitter vine stencil with mirrored vanity and crystal chandelier photo by Tom Meyer
Example of a small transitional marble floor powder room design in Atlanta with an undermount sink, glass-front cabinets, a two-piece toilet, multicolored walls and quartz countertops
Example of a small transitional marble floor powder room design in Atlanta with an undermount sink, glass-front cabinets, a two-piece toilet, multicolored walls and quartz countertops
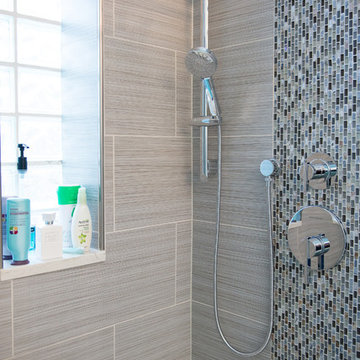
Labra Design Build
Example of a large trendy master gray tile and pebble tile porcelain tile bathroom design in Detroit with glass-front cabinets, dark wood cabinets, a bidet, gray walls, a vessel sink and quartz countertops
Example of a large trendy master gray tile and pebble tile porcelain tile bathroom design in Detroit with glass-front cabinets, dark wood cabinets, a bidet, gray walls, a vessel sink and quartz countertops
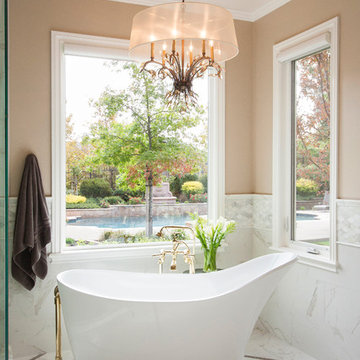
Photos by Nicole Fraser-Herron
Example of a large transitional master white tile and porcelain tile mosaic tile floor bathroom design in Other with glass-front cabinets, white cabinets, a bidet, beige walls, an undermount sink and marble countertops
Example of a large transitional master white tile and porcelain tile mosaic tile floor bathroom design in Other with glass-front cabinets, white cabinets, a bidet, beige walls, an undermount sink and marble countertops
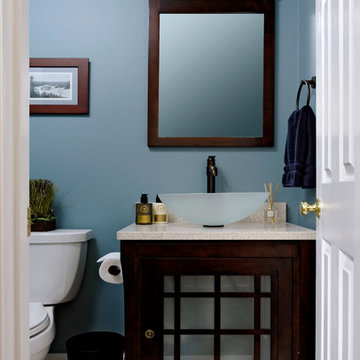
This was a very small space but our photographer Bob Narod did a great job capturing its details and zen like feel. Remodeled by Murphy's Design.
Example of a small classic powder room design in DC Metro with glass-front cabinets, dark wood cabinets, blue walls and a vessel sink
Example of a small classic powder room design in DC Metro with glass-front cabinets, dark wood cabinets, blue walls and a vessel sink
Bath with Glass-Front Cabinets Ideas
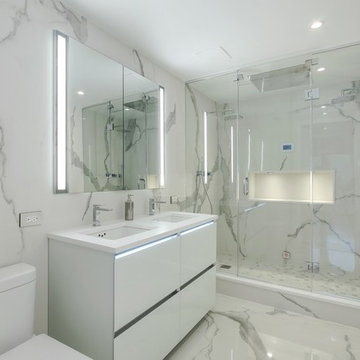
Stone Slab Tiles (8' x 4'), Duravit Toilet, Robern Medicine Cabinet / Vanity, Fantini Faucet, Fantini Shower Head / Rain Head, Fantini Accessories, Fantini Thermostatic Valve With Hand Held Shower, Arctic White Vanity Countertop, Arctic White Niche, Recessed Lights, Lutron Trim / GFCI's, Smart Shower Steam System.
2







