Bath with Raised-Panel Cabinets Ideas
Refine by:
Budget
Sort by:Popular Today
2261 - 2280 of 70,700 photos
Item 1 of 5
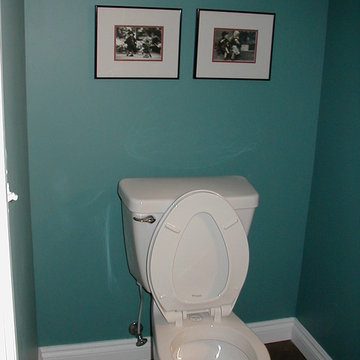
Inspiration for a mid-sized transitional brown tile and ceramic tile ceramic tile powder room remodel in Detroit with raised-panel cabinets, white cabinets, a two-piece toilet, green walls, a pedestal sink and solid surface countertops
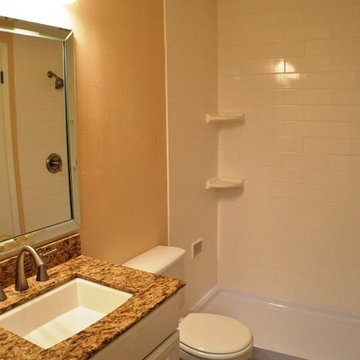
RM/A
Small elegant 3/4 white tile and ceramic tile dark wood floor and brown floor bathroom photo in New Orleans with raised-panel cabinets, white cabinets, a two-piece toilet, beige walls, an undermount sink and granite countertops
Small elegant 3/4 white tile and ceramic tile dark wood floor and brown floor bathroom photo in New Orleans with raised-panel cabinets, white cabinets, a two-piece toilet, beige walls, an undermount sink and granite countertops
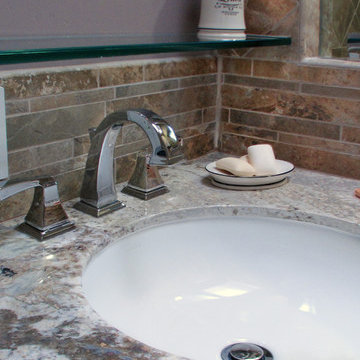
Copyright 2011 H2H Design+Build
Example of a small transitional 3/4 multicolored tile and stone tile porcelain tile alcove shower design in San Francisco with an undermount sink, raised-panel cabinets, white cabinets, granite countertops, a two-piece toilet and purple walls
Example of a small transitional 3/4 multicolored tile and stone tile porcelain tile alcove shower design in San Francisco with an undermount sink, raised-panel cabinets, white cabinets, granite countertops, a two-piece toilet and purple walls
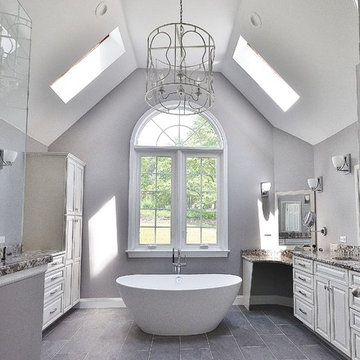
Gorgeous dream bathroom with Echelon cabinetry, Wesley in Linen with Pewter Glaze. Heated radiant floor. Lovely warm light and custom shower. Large bathroom remodel with wide plank flooring and radiant heat. Granite is a gorgeous Bianco Antico. Chester County Kitchen and Bath made custom mirrors to match cabinetry. So many final touches produced a spectacular bathroom oasis!
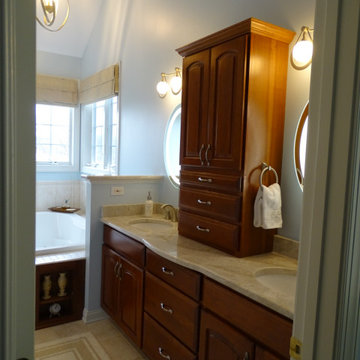
Inspiration for a large timeless master beige tile and ceramic tile ceramic tile, multicolored floor, double-sink and vaulted ceiling bathroom remodel in Other with raised-panel cabinets, dark wood cabinets, a two-piece toilet, blue walls, an undermount sink, a hinged shower door, beige countertops, a built-in vanity and quartzite countertops
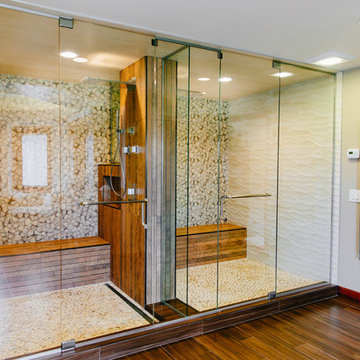
Back wall of the shower is large format, dimensional tile. The benches are also tiled - with a teak plank faux wood look - offering a nice color break to all the elements displayed in this shower. A shower storage niche was designed in the wall that divides the two showers. We did not want to add a niche in the dimensional tile, as that would break up the look of the design.
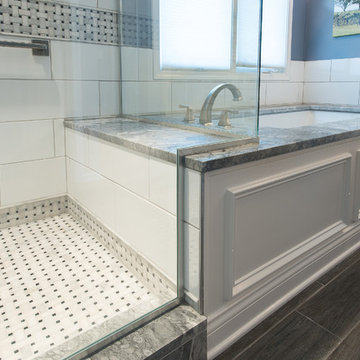
Look at the beautiful tile work here. Photo Credit: Chris Whonsetler
Example of a large cottage master gray tile and ceramic tile ceramic tile corner shower design in Indianapolis with raised-panel cabinets, white cabinets, an undermount tub, blue walls, a drop-in sink and quartzite countertops
Example of a large cottage master gray tile and ceramic tile ceramic tile corner shower design in Indianapolis with raised-panel cabinets, white cabinets, an undermount tub, blue walls, a drop-in sink and quartzite countertops
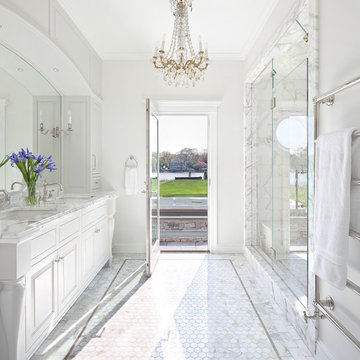
© Anthony Crisafulli 2015
Elegant white tile and mosaic tile mosaic tile floor alcove shower photo in Providence with an undermount sink, raised-panel cabinets and white walls
Elegant white tile and mosaic tile mosaic tile floor alcove shower photo in Providence with an undermount sink, raised-panel cabinets and white walls
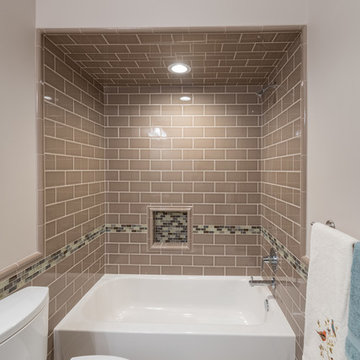
Mid-sized elegant 3/4 brown tile and subway tile porcelain tile and beige floor bathroom photo in Minneapolis with raised-panel cabinets, white cabinets, a two-piece toilet, beige walls, an undermount sink and quartz countertops
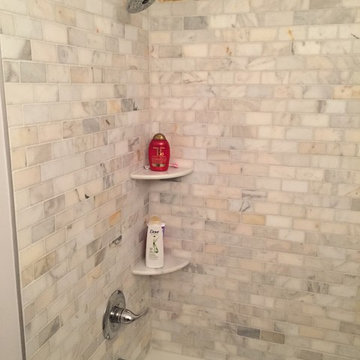
Example of a small transitional 3/4 gray tile and marble tile marble floor and gray floor bathroom design in Orlando with raised-panel cabinets, white cabinets, a two-piece toilet, white walls, an undermount sink, quartz countertops and a hinged shower door
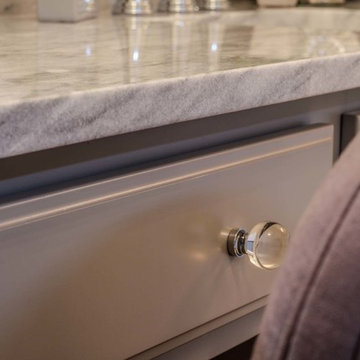
Shadow Storm Quartzite Bathroom Countertops installation done by our team here at Granite Depot!
Mid-sized elegant master light wood floor and gray floor corner shower photo in Atlanta with raised-panel cabinets, gray cabinets, gray walls, an undermount sink, quartzite countertops, a hinged shower door and gray countertops
Mid-sized elegant master light wood floor and gray floor corner shower photo in Atlanta with raised-panel cabinets, gray cabinets, gray walls, an undermount sink, quartzite countertops, a hinged shower door and gray countertops
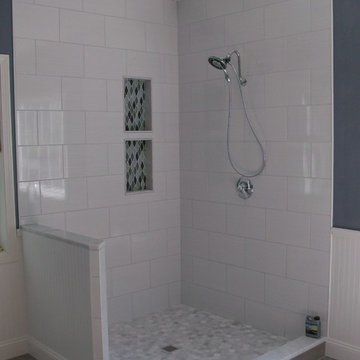
D&L Home Improvement
Inspiration for a mid-sized timeless master gray tile and porcelain tile ceramic tile bathroom remodel in Bridgeport with raised-panel cabinets, light wood cabinets, a two-piece toilet, gray walls, a drop-in sink and laminate countertops
Inspiration for a mid-sized timeless master gray tile and porcelain tile ceramic tile bathroom remodel in Bridgeport with raised-panel cabinets, light wood cabinets, a two-piece toilet, gray walls, a drop-in sink and laminate countertops
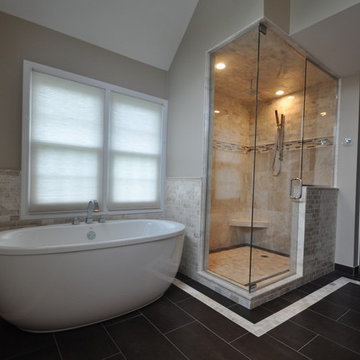
Inspiration for a large contemporary master beige tile, black tile and porcelain tile porcelain tile bathroom remodel in Chicago with raised-panel cabinets, dark wood cabinets, beige walls, an undermount sink and granite countertops
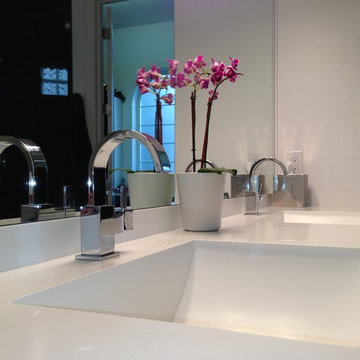
Example of a mid-sized minimalist master black tile and stone tile ceramic tile bathroom design in Other with raised-panel cabinets, yellow cabinets, a two-piece toilet, white walls, an integrated sink and quartzite countertops
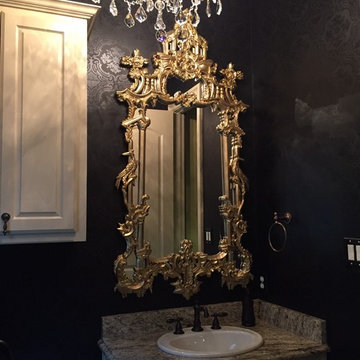
Making over a space into something completely different does not always mean starting with a blank slate. In this powder bath, we left the existing cream trim and cabinets, but reinterpreted the space to create drama. It started with adding delicately patterned black walls, and then using the former dining room chandelier to bring sparkle. We finished the ornate mirror in gold, keeping with the theme of the Asian Beauty redecorating project throughout the home. The space is rich in materials with stone flooring, granite and crystal. What makes this room so fun is that everything in it was existing in the home already. All it needed was a little wall paper and imagination.
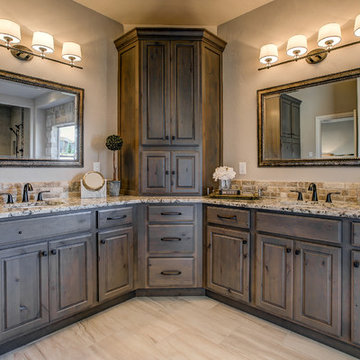
Inspiration for a mid-sized transitional master beige tile and porcelain tile travertine floor alcove shower remodel in Denver with raised-panel cabinets, medium tone wood cabinets, beige walls, an undermount sink and granite countertops
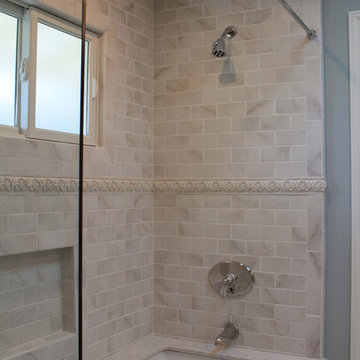
Bathroom - traditional porcelain tile bathroom idea in San Francisco with an undermount sink, raised-panel cabinets, white cabinets, quartz countertops and a two-piece toilet
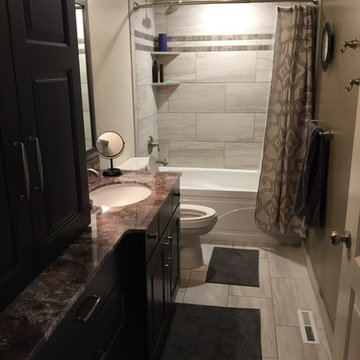
This client needed to make one of their bathrooms more accessible and decided to also remodel another bathroom and their kitchen at the same time. Along with being more functional, their home now has a beautiful transitional style.
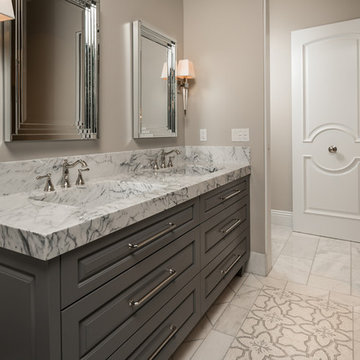
We are crazy about this guest bathroom's double vanity, marble sinks, bathroom mirrors, wall sconces, and marble floors.
Bathroom - huge mediterranean master multicolored tile and marble tile marble floor, multicolored floor, double-sink, coffered ceiling and wall paneling bathroom idea in Phoenix with raised-panel cabinets, gray cabinets, a one-piece toilet, beige walls, an integrated sink, marble countertops, multicolored countertops and a built-in vanity
Bathroom - huge mediterranean master multicolored tile and marble tile marble floor, multicolored floor, double-sink, coffered ceiling and wall paneling bathroom idea in Phoenix with raised-panel cabinets, gray cabinets, a one-piece toilet, beige walls, an integrated sink, marble countertops, multicolored countertops and a built-in vanity
Bath with Raised-Panel Cabinets Ideas

Download our free ebook, Creating the Ideal Kitchen. DOWNLOAD NOW
I am still sometimes shocked myself at how much of a difference a kitchen remodel can make in a space, you think I would know by now! This was one of those jobs. The small U-shaped room was a bit cramped, a bit dark and a bit dated. A neighboring sunroom/breakfast room addition was awkwardly used, and most of the time the couple hung out together at the small peninsula.
The client wish list included a larger, lighter kitchen with an island that would seat 7 people. They have a large family and wanted to be able to gather and entertain in the space. Right outside is a lovely backyard and patio with a fireplace, so having easy access and flow to that area was also important.
Our first move was to eliminate the wall between kitchen and breakfast room, which we anticipated would need a large beam and some structural maneuvering since it was the old exterior wall. However, what we didn’t anticipate was that the stucco exterior of the original home was layered over hollow clay tiles which was impossible to shore up in the typical manner. After much back and forth with our structural team, we were able to develop a plan to shore the wall and install a large steal & wood structural beam with minimal disruption to the original floor plan. That was important because we had already ordered everything customized to fit the plan.
We all breathed a collective sigh of relief once that part was completed. Now we could move on to building the kitchen we had all been waiting for. Oh, and let’s not forget that this was all being done amidst COVID 2020.
We covered the rough beam with cedar and stained it to coordinate with the floors. It’s actually one of my favorite elements in the space. The homeowners now have a big beautiful island that seats up to 7 people and has a wonderful flow to the outdoor space just like they wanted. The large island provides not only seating but also substantial prep area perfectly situated between the sink and cooktop. In addition to a built-in oven below the large gas cooktop, there is also a steam oven to the left of the sink. The steam oven is great for baking as well for heating daily meals without having to heat up the large oven.
The other side of the room houses a substantial pantry, the refrigerator, a small bar area as well as a TV.
The homeowner fell in love the with the Aqua quartzite that is on the island, so we married that with a custom mosaic in a similar tone behind the cooktop. Soft white cabinetry, Cambria quartz and Thassos marble subway tile complete the soft traditional look. Gold accents, wood wrapped beams and oak barstools add warmth the room. The little powder room was also included in the project. Some fun wallpaper, a vanity with a pop of color and pretty fixtures and accessories finish off this cute little space.
Designed by: Susan Klimala, CKD, CBD
Photography by: Michael Kaskel
For more information on kitchen and bath design ideas go to: www.kitchenstudio-ge.com
114







