Bath with Raised-Panel Cabinets Ideas
Refine by:
Budget
Sort by:Popular Today
481 - 500 of 70,675 photos
Item 1 of 5

Example of a mid-sized danish 3/4 white tile and ceramic tile mosaic tile floor and multicolored floor bathroom design in Chicago with raised-panel cabinets, a two-piece toilet, white walls, a drop-in sink, soapstone countertops and gray cabinets
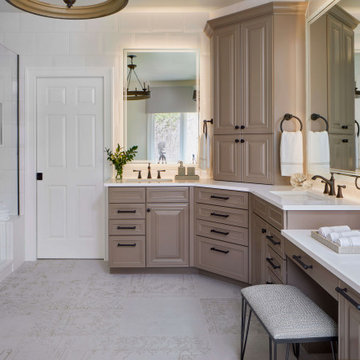
Inspiration for a large country master beige tile beige floor and single-sink bathroom remodel in Denver with raised-panel cabinets, light wood cabinets, beige walls, a drop-in sink, a hinged shower door, white countertops and a built-in vanity
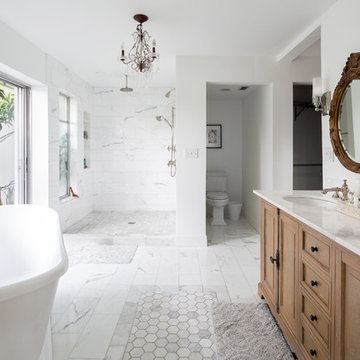
Example of a transitional white tile white floor bathroom design in Miami with raised-panel cabinets, medium tone wood cabinets, white walls, an undermount sink and white countertops
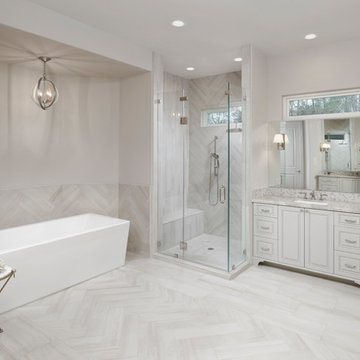
Kolanowski Studio
Elegant master beige tile bathroom photo in Houston with raised-panel cabinets, beige cabinets, beige walls, an undermount sink and a hinged shower door
Elegant master beige tile bathroom photo in Houston with raised-panel cabinets, beige cabinets, beige walls, an undermount sink and a hinged shower door
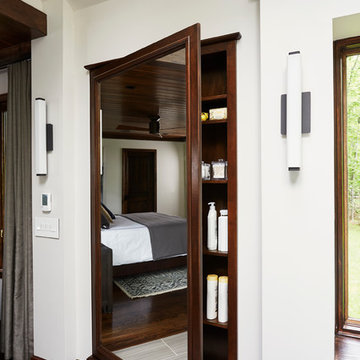
Kip Dawkins
Inspiration for a large modern master gray tile and glass tile porcelain tile walk-in shower remodel in Richmond with raised-panel cabinets, dark wood cabinets, an undermount tub, a one-piece toilet, white walls, an undermount sink and quartz countertops
Inspiration for a large modern master gray tile and glass tile porcelain tile walk-in shower remodel in Richmond with raised-panel cabinets, dark wood cabinets, an undermount tub, a one-piece toilet, white walls, an undermount sink and quartz countertops
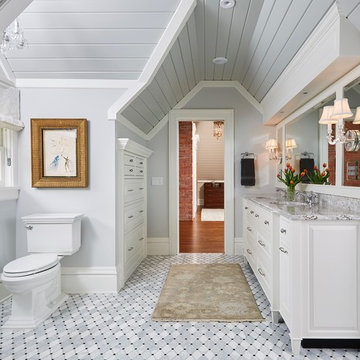
Alyssa Lee Photography
Cabinetry: Woodshop of Avon
Sconces: Decorative Crafts
Lindstrom Construction
Inspiration for a mid-sized timeless master gray tile and marble tile mosaic tile floor and gray floor bathroom remodel in Minneapolis with white cabinets, a two-piece toilet, gray walls, an undermount sink, quartz countertops, gray countertops and raised-panel cabinets
Inspiration for a mid-sized timeless master gray tile and marble tile mosaic tile floor and gray floor bathroom remodel in Minneapolis with white cabinets, a two-piece toilet, gray walls, an undermount sink, quartz countertops, gray countertops and raised-panel cabinets

Pretty little powder bath; soft colors and a bit of whimsy.
Example of a small country powder room design in Orlando with raised-panel cabinets, gray cabinets, a drop-in sink, marble countertops, gray countertops and a built-in vanity
Example of a small country powder room design in Orlando with raised-panel cabinets, gray cabinets, a drop-in sink, marble countertops, gray countertops and a built-in vanity
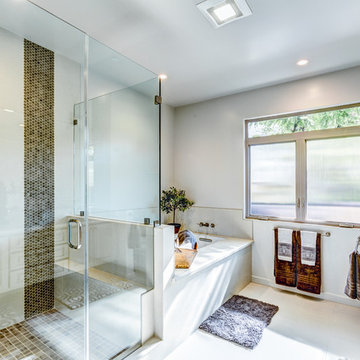
Inspiration for a large transitional master brown tile ceramic tile corner shower remodel in Los Angeles with raised-panel cabinets, beige cabinets, an undermount tub, an undermount sink, quartzite countertops, gray walls and a hinged shower door
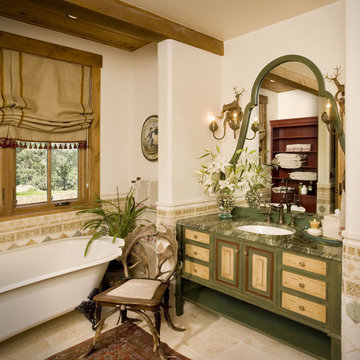
Mountain style master beige floor claw-foot bathtub photo in Other with green cabinets, beige walls, an undermount sink, green countertops and raised-panel cabinets
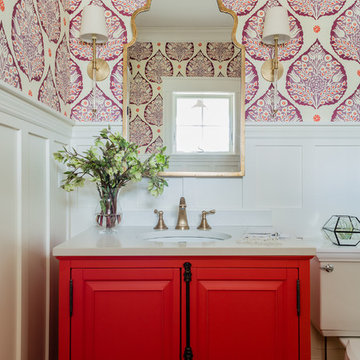
Michael J. Lee Photography
Powder room - traditional powder room idea in Boston with raised-panel cabinets, red cabinets, a two-piece toilet, multicolored walls and an undermount sink
Powder room - traditional powder room idea in Boston with raised-panel cabinets, red cabinets, a two-piece toilet, multicolored walls and an undermount sink
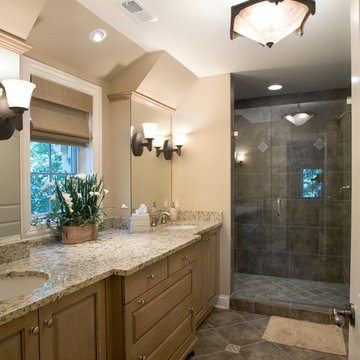
Linda Oyama Bryan, photographer
Guest Bath with oversize glass shower, raised panel vanity with separate sinks and porcelain tile floor. Wall sconces in mirror, roman fabric shade.
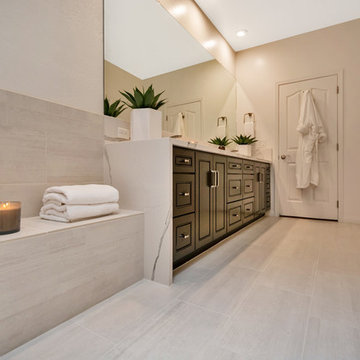
Our clients came to us wanting to increase the size of the bathroom and reconfigure the closet to create a more functional space. We re-positioned the toilet, squared off the closet, and increased the overall size of the bathroom upon entry/ in front of the vanities. We removed the cultured marble tub and shower and created a zero-threshold, walk-in shower with a gorgeous Kohler “Veil” free standing tub paired with a floor mounted tub filler in a brushed nickel finish. The tile is a 12x24 cemento cassero bianco porceline on the walls and the floor to create seamless, spa-like escape. The focal point as you walk in is the 24-inch Deco column running vertical behind the tub. The vanity features an espresso cabinet with the Britannica Cambria Quartz countertop. This gorgeous Quartz features a waterfall edge and a show stopping 8-inch vanity backsplash with wall mounted vanity faucets.

Huge trendy master gray tile gray floor bathroom photo in Orange County with raised-panel cabinets, gray cabinets, white walls, an undermount sink and gray countertops
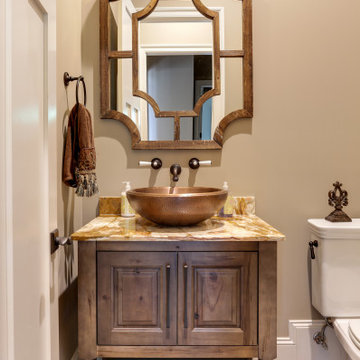
Powder room - rustic dark wood floor and brown floor powder room idea in Raleigh with raised-panel cabinets, medium tone wood cabinets, a two-piece toilet, beige walls, a vessel sink, brown countertops and a freestanding vanity

Transitional dark wood floor and brown floor powder room photo in New York with white cabinets, a two-piece toilet, an undermount sink, quartz countertops, gray countertops, raised-panel cabinets and multicolored walls
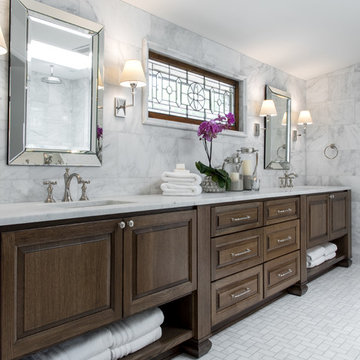
Inspiration for a timeless gray tile white floor bathroom remodel in Austin with raised-panel cabinets, dark wood cabinets, an undermount sink and white countertops
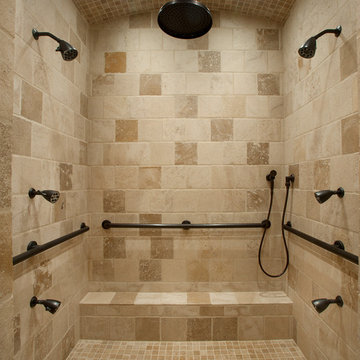
Dino Tonn Photography
Example of a mid-sized tuscan master beige tile and stone tile limestone floor alcove shower design in Phoenix with beige walls, raised-panel cabinets, dark wood cabinets, an undermount tub, a one-piece toilet, an undermount sink and limestone countertops
Example of a mid-sized tuscan master beige tile and stone tile limestone floor alcove shower design in Phoenix with beige walls, raised-panel cabinets, dark wood cabinets, an undermount tub, a one-piece toilet, an undermount sink and limestone countertops

This countryside farmhouse was remodeled and added on to by removing an interior wall separating the kitchen from the dining/living room, putting an addition at the porch to extend the kitchen by 10', installing an IKEA kitchen cabinets and custom built island using IKEA boxes, custom IKEA fronts, panels, trim, copper and wood trim exhaust wood, wolf appliances, apron front sink, and quartz countertop. The bathroom was redesigned with relocation of the walk-in shower, and installing a pottery barn vanity. the main space of the house was completed with luxury vinyl plank flooring throughout. A beautiful transformation with gorgeous views of the Willamette Valley.
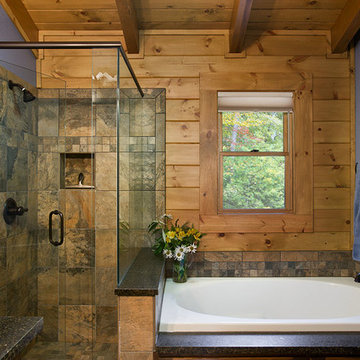
The Duncan home is a custom designed log home. It is a 1,440 sq. ft. home on a crawl space, open loft and upstairs bedroom/bathroom. The home is situated in beautiful Leatherwood Mountains, a 5,000 acre equestrian development in the Blue Ridge Mountains. Photos are by Roger Wade Studio. More information about this home can be found in one of the featured stories in Country's Best Cabins 2015 Annual Buyers Guide magazine.
Bath with Raised-Panel Cabinets Ideas
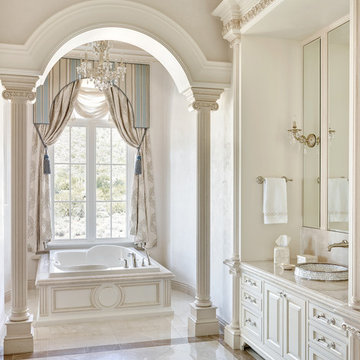
Inspiration for a timeless master drop-in bathtub remodel in Phoenix with raised-panel cabinets, beige cabinets and beige walls
25







