Bath with Raised-Panel Cabinets Ideas
Refine by:
Budget
Sort by:Popular Today
501 - 520 of 70,671 photos
Item 1 of 5
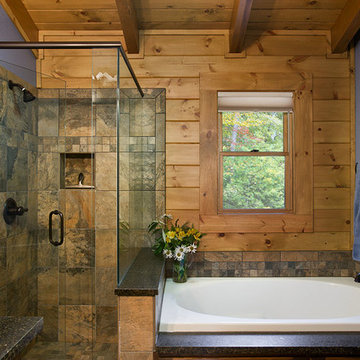
The Duncan home is a custom designed log home. It is a 1,440 sq. ft. home on a crawl space, open loft and upstairs bedroom/bathroom. The home is situated in beautiful Leatherwood Mountains, a 5,000 acre equestrian development in the Blue Ridge Mountains. Photos are by Roger Wade Studio. More information about this home can be found in one of the featured stories in Country's Best Cabins 2015 Annual Buyers Guide magazine.
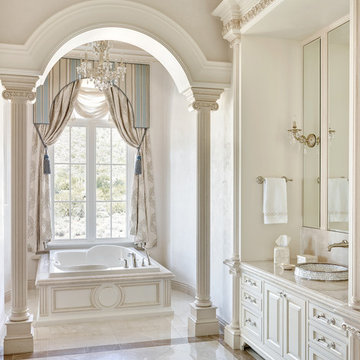
Inspiration for a timeless master drop-in bathtub remodel in Phoenix with raised-panel cabinets, beige cabinets and beige walls
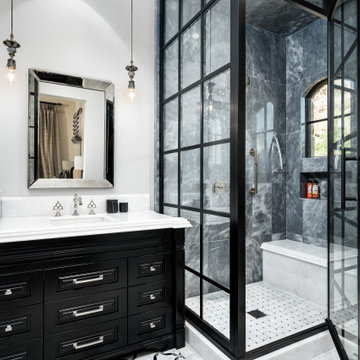
French country gray tile gray floor and single-sink bathroom photo in Phoenix with raised-panel cabinets, black cabinets, white walls, an undermount sink, a hinged shower door, white countertops, a niche and a built-in vanity
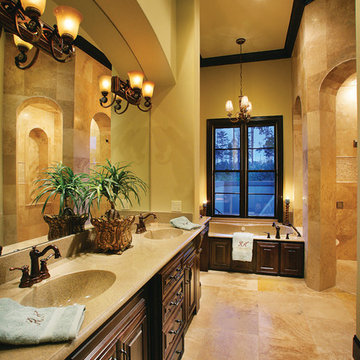
Master Bathroom. The Sater Design Collection's "Ferretti" (Plan #6786) luxury, courtyard Tuscan home plan. saterdesign.com
Bathroom - large mediterranean master beige tile and stone tile travertine floor bathroom idea in Miami with an integrated sink, raised-panel cabinets, dark wood cabinets and beige walls
Bathroom - large mediterranean master beige tile and stone tile travertine floor bathroom idea in Miami with an integrated sink, raised-panel cabinets, dark wood cabinets and beige walls

Alcove shower - small traditional master white tile and stone tile marble floor alcove shower idea in New York with raised-panel cabinets, white cabinets, a one-piece toilet, white walls, a drop-in sink and quartzite countertops
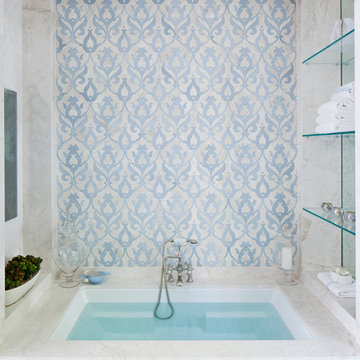
Interiors by SFA Design
Photography by Meghan Beierle-O'Brien
Bathroom - large traditional master beige tile and stone slab ceramic tile bathroom idea in Los Angeles with raised-panel cabinets, white cabinets, white walls and an undermount tub
Bathroom - large traditional master beige tile and stone slab ceramic tile bathroom idea in Los Angeles with raised-panel cabinets, white cabinets, white walls and an undermount tub
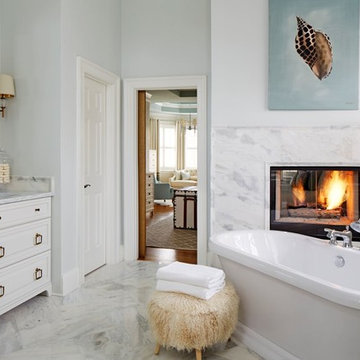
Freestanding bathtub - large transitional master freestanding bathtub idea in Atlanta with white cabinets, gray walls and raised-panel cabinets
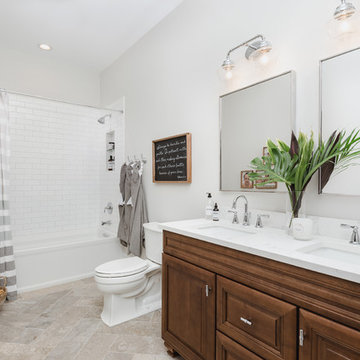
Elegant 3/4 white tile and subway tile beige floor bathroom photo in Charlotte with raised-panel cabinets, medium tone wood cabinets, a two-piece toilet, beige walls, an undermount sink and white countertops

This 1930's Barrington Hills farmhouse was in need of some TLC when it was purchased by this southern family of five who planned to make it their new home. The renovation taken on by Advance Design Studio's designer Scott Christensen and master carpenter Justin Davis included a custom porch, custom built in cabinetry in the living room and children's bedrooms, 2 children's on-suite baths, a guest powder room, a fabulous new master bath with custom closet and makeup area, a new upstairs laundry room, a workout basement, a mud room, new flooring and custom wainscot stairs with planked walls and ceilings throughout the home.
The home's original mechanicals were in dire need of updating, so HVAC, plumbing and electrical were all replaced with newer materials and equipment. A dramatic change to the exterior took place with the addition of a quaint standing seam metal roofed farmhouse porch perfect for sipping lemonade on a lazy hot summer day.
In addition to the changes to the home, a guest house on the property underwent a major transformation as well. Newly outfitted with updated gas and electric, a new stacking washer/dryer space was created along with an updated bath complete with a glass enclosed shower, something the bath did not previously have. A beautiful kitchenette with ample cabinetry space, refrigeration and a sink was transformed as well to provide all the comforts of home for guests visiting at the classic cottage retreat.
The biggest design challenge was to keep in line with the charm the old home possessed, all the while giving the family all the convenience and efficiency of modern functioning amenities. One of the most interesting uses of material was the porcelain "wood-looking" tile used in all the baths and most of the home's common areas. All the efficiency of porcelain tile, with the nostalgic look and feel of worn and weathered hardwood floors. The home’s casual entry has an 8" rustic antique barn wood look porcelain tile in a rich brown to create a warm and welcoming first impression.
Painted distressed cabinetry in muted shades of gray/green was used in the powder room to bring out the rustic feel of the space which was accentuated with wood planked walls and ceilings. Fresh white painted shaker cabinetry was used throughout the rest of the rooms, accentuated by bright chrome fixtures and muted pastel tones to create a calm and relaxing feeling throughout the home.
Custom cabinetry was designed and built by Advance Design specifically for a large 70” TV in the living room, for each of the children’s bedroom’s built in storage, custom closets, and book shelves, and for a mudroom fit with custom niches for each family member by name.
The ample master bath was fitted with double vanity areas in white. A generous shower with a bench features classic white subway tiles and light blue/green glass accents, as well as a large free standing soaking tub nestled under a window with double sconces to dim while relaxing in a luxurious bath. A custom classic white bookcase for plush towels greets you as you enter the sanctuary bath.
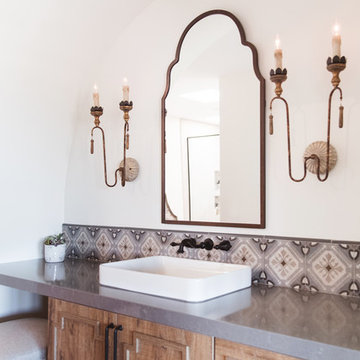
Bathroom - huge mediterranean master multicolored tile and ceramic tile terra-cotta tile and orange floor bathroom idea in San Diego with raised-panel cabinets, medium tone wood cabinets, white walls, a vessel sink, a hinged shower door and gray countertops

Stacy Zarin Goldberg
Bathroom - mid-sized traditional master white tile and ceramic tile marble floor and gray floor bathroom idea in Chicago with raised-panel cabinets, white cabinets, a one-piece toilet, green walls, an undermount sink, marble countertops, a hinged shower door and gray countertops
Bathroom - mid-sized traditional master white tile and ceramic tile marble floor and gray floor bathroom idea in Chicago with raised-panel cabinets, white cabinets, a one-piece toilet, green walls, an undermount sink, marble countertops, a hinged shower door and gray countertops
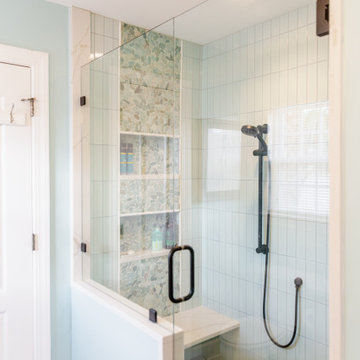
A generous shower was added to a small bathroom incorporating spa like natural materials creating a zen oasis for a busy couple. A cantilevered quartz bench in the shower rests beneath over sized niches providing ample storage.
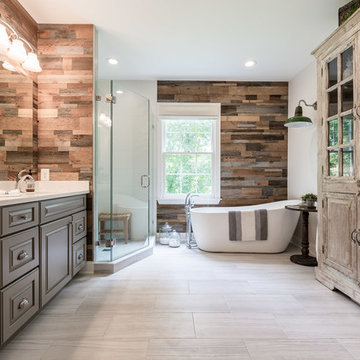
Inspiration for a rustic beige floor bathroom remodel in DC Metro with raised-panel cabinets, gray cabinets, white walls, an undermount sink, a hinged shower door and white countertops
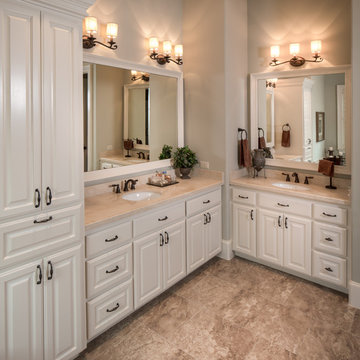
Steve Chenn Photography
Bathroom - mid-sized traditional master beige tile and ceramic tile porcelain tile bathroom idea in Houston with an undermount sink, raised-panel cabinets, beige cabinets, marble countertops, a one-piece toilet and blue walls
Bathroom - mid-sized traditional master beige tile and ceramic tile porcelain tile bathroom idea in Houston with an undermount sink, raised-panel cabinets, beige cabinets, marble countertops, a one-piece toilet and blue walls

Inside view of the steam shower. Notice the floating bench and shampoo niche that blend in perfectly to not take away from the overall design of the shower.
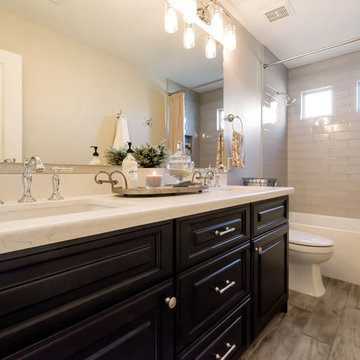
Hall Bathroom - Demo'd complete bathroom. Installed Large soaking tub, subway tile to the ceiling, two new rain glass windows, custom smokehouse cabinets, Quartz counter tops and all new chrome fixtures.
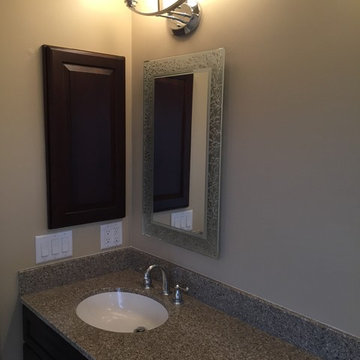
Mid-sized elegant master travertine floor bathroom photo in Newark with raised-panel cabinets, dark wood cabinets, beige walls, an undermount sink and granite countertops
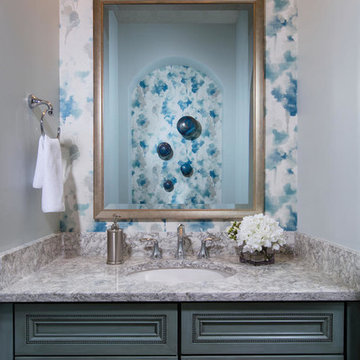
The powder room features a subdued floral patterend wallcovering with touches of metalic accents throughout.
Example of a small beach style powder room design in Miami with raised-panel cabinets, blue cabinets, granite countertops, gray countertops, multicolored walls and an undermount sink
Example of a small beach style powder room design in Miami with raised-panel cabinets, blue cabinets, granite countertops, gray countertops, multicolored walls and an undermount sink
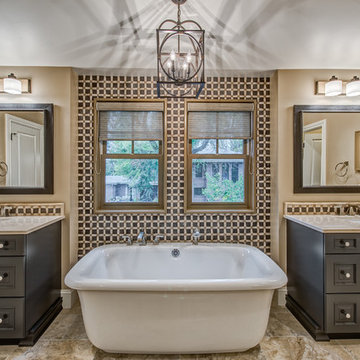
Freestanding bathtub - traditional ceramic tile porcelain tile freestanding bathtub idea in Denver with raised-panel cabinets, beige walls, an undermount sink and dark wood cabinets
Bath with Raised-Panel Cabinets Ideas
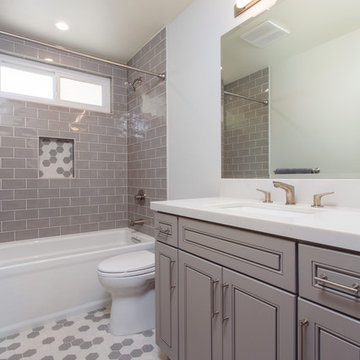
Gray tones playfulness a kid’s bathroom in Oak Park.
This bath was design with kids in mind but still to have the aesthetic lure of a beautiful guest bathroom.
The flooring is made out of gray and white hexagon tiles with different textures to it, creating a playful puzzle of colors and creating a perfect anti slippery surface for kids to use.
The walls tiles are 3x6 gray subway tile with glossy finish for an easy to clean surface and to sparkle with the ceiling lighting layout.
A semi-modern vanity design brings all the colors together with darker gray color and quartz countertop.
In conclusion a bathroom for everyone to enjoy and admire.
26







