Bath with Raised-Panel Cabinets Ideas
Refine by:
Budget
Sort by:Popular Today
541 - 560 of 70,671 photos
Item 1 of 5
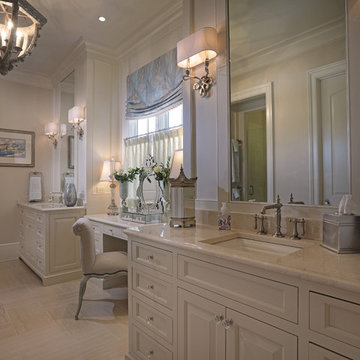
Large elegant master beige tile vinyl floor bathroom photo in Atlanta with raised-panel cabinets, white cabinets, a one-piece toilet, beige walls, an undermount sink and quartz countertops
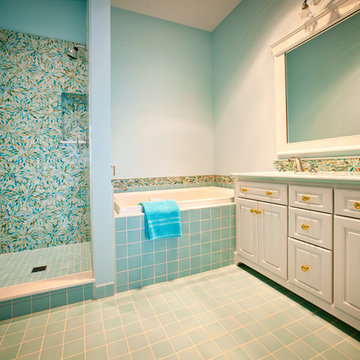
This custom estate home is a delightful mixture of classic and whimsical styles and is featured in Autumn 2012 edition of Michigan Home & Lifestyle. Photos by Dave Speckman
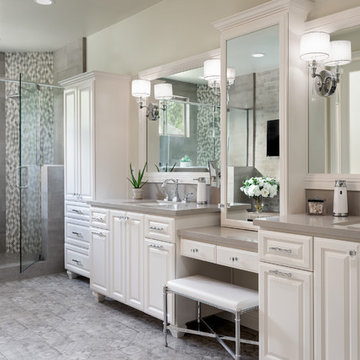
Transitional master gray tile gray floor alcove shower photo in San Diego with raised-panel cabinets, white cabinets, gray walls, an undermount sink, a hinged shower door and gray countertops

Master Bathroom - Demo'd complete bathroom. Installed Large soaking tub, subway tile to the ceiling, two new rain glass windows, custom smokehouse cabinets, Quartz counter tops and all new chrome fixtures.
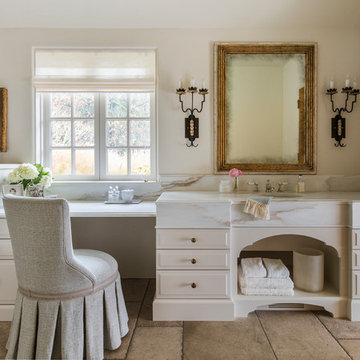
Remodel by Cornerstone Construction Services LLC
Interior Design by Maison Inc.
Photos by David Papazian
Mid-sized elegant master beige floor bathroom photo in Portland with white cabinets, beige walls, an undermount sink, marble countertops, beige countertops and raised-panel cabinets
Mid-sized elegant master beige floor bathroom photo in Portland with white cabinets, beige walls, an undermount sink, marble countertops, beige countertops and raised-panel cabinets
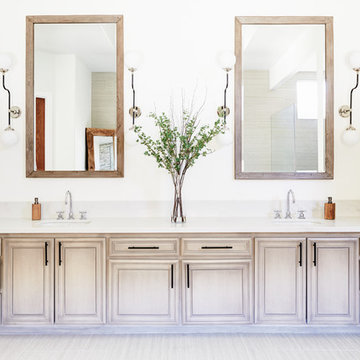
Inspiration for a transitional master bathroom remodel in Phoenix with raised-panel cabinets, beige cabinets, white walls, an undermount sink and beige countertops

This 1930's Barrington Hills farmhouse was in need of some TLC when it was purchased by this southern family of five who planned to make it their new home. The renovation taken on by Advance Design Studio's designer Scott Christensen and master carpenter Justin Davis included a custom porch, custom built in cabinetry in the living room and children's bedrooms, 2 children's on-suite baths, a guest powder room, a fabulous new master bath with custom closet and makeup area, a new upstairs laundry room, a workout basement, a mud room, new flooring and custom wainscot stairs with planked walls and ceilings throughout the home.
The home's original mechanicals were in dire need of updating, so HVAC, plumbing and electrical were all replaced with newer materials and equipment. A dramatic change to the exterior took place with the addition of a quaint standing seam metal roofed farmhouse porch perfect for sipping lemonade on a lazy hot summer day.
In addition to the changes to the home, a guest house on the property underwent a major transformation as well. Newly outfitted with updated gas and electric, a new stacking washer/dryer space was created along with an updated bath complete with a glass enclosed shower, something the bath did not previously have. A beautiful kitchenette with ample cabinetry space, refrigeration and a sink was transformed as well to provide all the comforts of home for guests visiting at the classic cottage retreat.
The biggest design challenge was to keep in line with the charm the old home possessed, all the while giving the family all the convenience and efficiency of modern functioning amenities. One of the most interesting uses of material was the porcelain "wood-looking" tile used in all the baths and most of the home's common areas. All the efficiency of porcelain tile, with the nostalgic look and feel of worn and weathered hardwood floors. The home’s casual entry has an 8" rustic antique barn wood look porcelain tile in a rich brown to create a warm and welcoming first impression.
Painted distressed cabinetry in muted shades of gray/green was used in the powder room to bring out the rustic feel of the space which was accentuated with wood planked walls and ceilings. Fresh white painted shaker cabinetry was used throughout the rest of the rooms, accentuated by bright chrome fixtures and muted pastel tones to create a calm and relaxing feeling throughout the home.
Custom cabinetry was designed and built by Advance Design specifically for a large 70” TV in the living room, for each of the children’s bedroom’s built in storage, custom closets, and book shelves, and for a mudroom fit with custom niches for each family member by name.
The ample master bath was fitted with double vanity areas in white. A generous shower with a bench features classic white subway tiles and light blue/green glass accents, as well as a large free standing soaking tub nestled under a window with double sconces to dim while relaxing in a luxurious bath. A custom classic white bookcase for plush towels greets you as you enter the sanctuary bath.
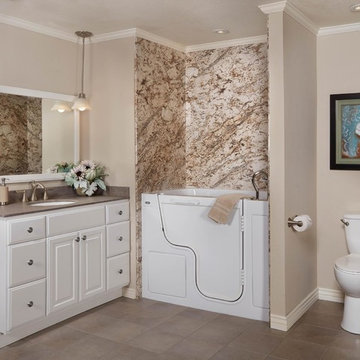
Miami's Comprehensive Bathroom Remodeling & Design Studio Kitchen & Bath Remodelers Location: 6500 NW 12th, Suite 109 Ft. Lauderdale, FL 33309
Inspiration for a mid-sized transitional master brown tile and stone slab ceramic tile and brown floor tub/shower combo remodel in Miami with raised-panel cabinets, white cabinets, a two-piece toilet, brown walls, an undermount sink, granite countertops and a hinged shower door
Inspiration for a mid-sized transitional master brown tile and stone slab ceramic tile and brown floor tub/shower combo remodel in Miami with raised-panel cabinets, white cabinets, a two-piece toilet, brown walls, an undermount sink, granite countertops and a hinged shower door
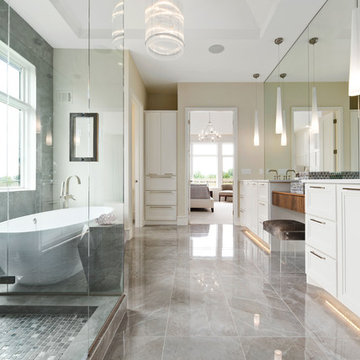
Picture KC
Bathroom - mid-sized transitional master gray tile gray floor bathroom idea in Kansas City with white cabinets, beige walls, an undermount sink, a hinged shower door, white countertops and raised-panel cabinets
Bathroom - mid-sized transitional master gray tile gray floor bathroom idea in Kansas City with white cabinets, beige walls, an undermount sink, a hinged shower door, white countertops and raised-panel cabinets
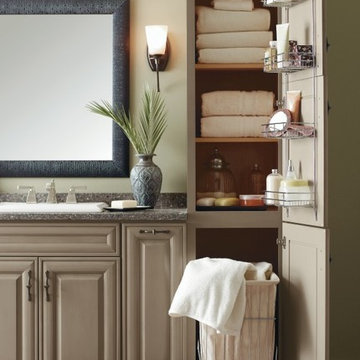
Bathroom - small bathroom idea in Other with raised-panel cabinets and gray cabinets
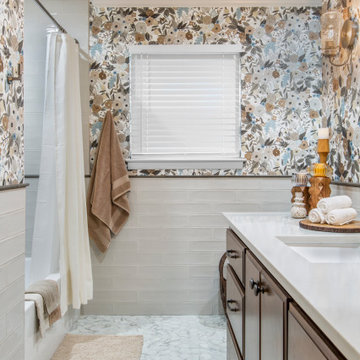
Final photos by www.impressia.net
Bathroom - mid-sized transitional 3/4 white tile and glass tile mosaic tile floor, gray floor, single-sink and wallpaper bathroom idea in Other with raised-panel cabinets, brown cabinets, a two-piece toilet, multicolored walls, an undermount sink, quartzite countertops, white countertops and a built-in vanity
Bathroom - mid-sized transitional 3/4 white tile and glass tile mosaic tile floor, gray floor, single-sink and wallpaper bathroom idea in Other with raised-panel cabinets, brown cabinets, a two-piece toilet, multicolored walls, an undermount sink, quartzite countertops, white countertops and a built-in vanity
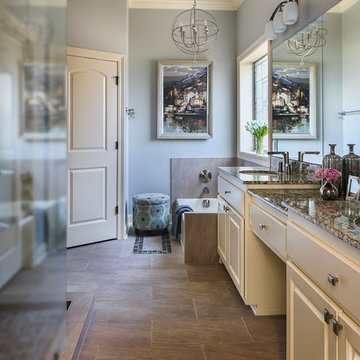
This master bath needed some improvement! The shower was very small and dated...with mold growing in all sorts of hidden spaces! The tile was improperly installed, so the grout was cracking. The corner whirlpool tub was difficult to use. To improve this bath, we removed a built-in cabinet, moved a wall, and changed double doors to a single one so the shower could be expanded. The corner whirlpool tub was removed and replaced with a smaller rectangular tub to open up the space. New tile was installed with accent tile bands and a pattern in the floor. We installed frameless shower glass to give the space an open feel and added two showerheads, three body sprays and a bench. An elegant chandelier was hung over the tub and two vanity lights were installed over the sinks where their previously had been only one.
Photo credit: Oivanki Photography
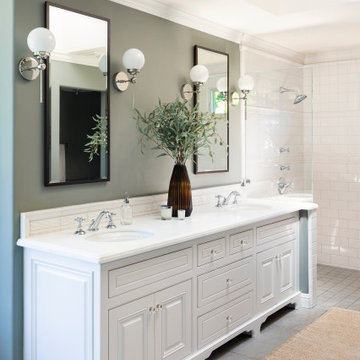
Example of a transitional master white tile gray floor bathroom design in San Francisco with raised-panel cabinets, white cabinets, an undermount sink and white countertops
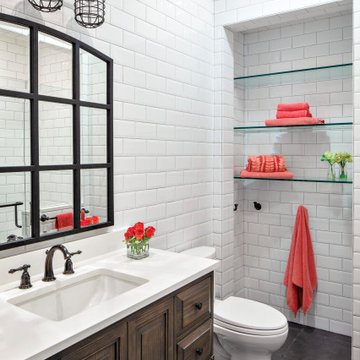
Example of a mid-sized beach style kids' white tile and subway tile porcelain tile and gray floor bathroom design in Miami with raised-panel cabinets, dark wood cabinets, an undermount sink, quartz countertops and white countertops
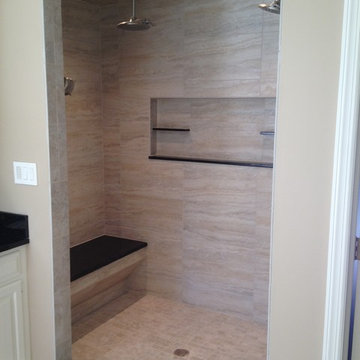
Inspiration for a mid-sized transitional master beige tile and ceramic tile ceramic tile and beige floor bathroom remodel in Philadelphia with beige walls, raised-panel cabinets, white cabinets, a two-piece toilet, a drop-in sink and solid surface countertops
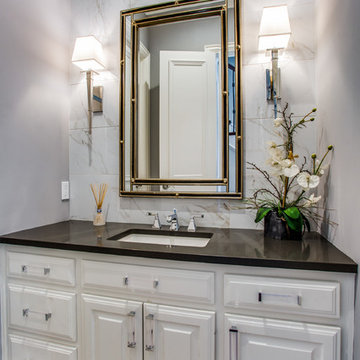
Inspiration for a transitional beige tile and white tile beige floor bathroom remodel in Dallas with raised-panel cabinets, white cabinets, gray walls, an undermount sink and black countertops
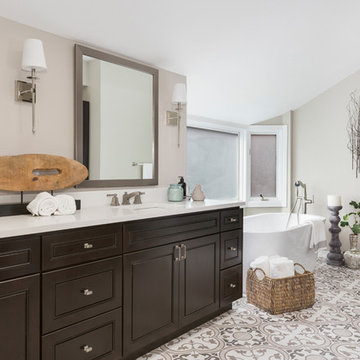
Denver Image Photography
Example of a mid-sized transitional master gray floor and cement tile floor freestanding bathtub design in Denver with raised-panel cabinets, dark wood cabinets, gray walls, an undermount sink, quartz countertops and white countertops
Example of a mid-sized transitional master gray floor and cement tile floor freestanding bathtub design in Denver with raised-panel cabinets, dark wood cabinets, gray walls, an undermount sink, quartz countertops and white countertops
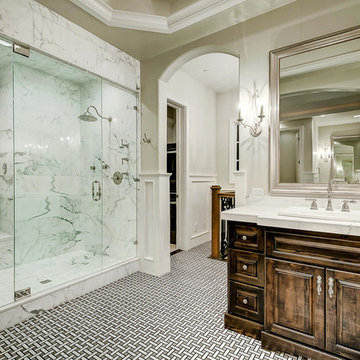
Bathroom - huge french country master cement tile floor and multicolored floor bathroom idea in Denver with raised-panel cabinets, dark wood cabinets, white walls, a drop-in sink, marble countertops, a hinged shower door and white countertops
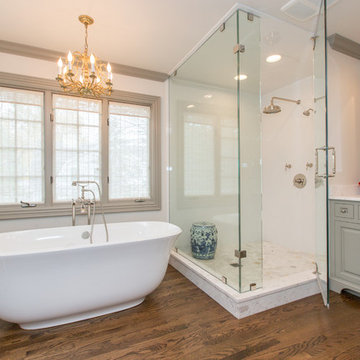
Mark Gutierrez
Elegant dark wood floor bathroom photo in Chicago with raised-panel cabinets, gray cabinets and white walls
Elegant dark wood floor bathroom photo in Chicago with raised-panel cabinets, gray cabinets and white walls
Bath with Raised-Panel Cabinets Ideas

Bathroom - traditional master gray tile mosaic tile floor and gray floor bathroom idea in DC Metro with raised-panel cabinets, black cabinets, gray walls, an undermount sink and a hinged shower door
28







