Bath with Recessed-Panel Cabinets Ideas
Refine by:
Budget
Sort by:Popular Today
11801 - 11820 of 86,474 photos
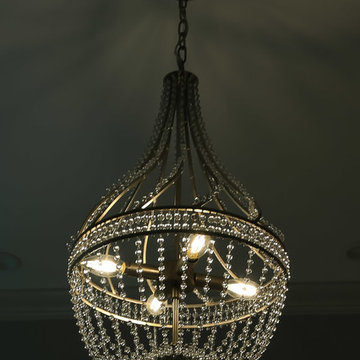
Every room needs a little "bling".
Inspiration for a large timeless master white tile and ceramic tile porcelain tile and gray floor bathroom remodel in Other with recessed-panel cabinets, dark wood cabinets, gray walls, an undermount sink, quartz countertops and a hinged shower door
Inspiration for a large timeless master white tile and ceramic tile porcelain tile and gray floor bathroom remodel in Other with recessed-panel cabinets, dark wood cabinets, gray walls, an undermount sink, quartz countertops and a hinged shower door
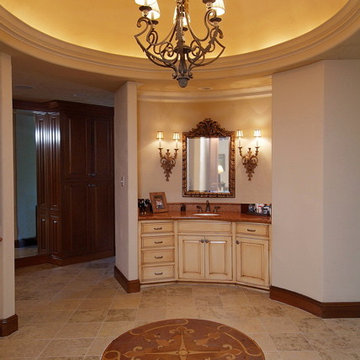
Example of a trendy master beige tile bathroom design in Dallas with recessed-panel cabinets, distressed cabinets and white walls
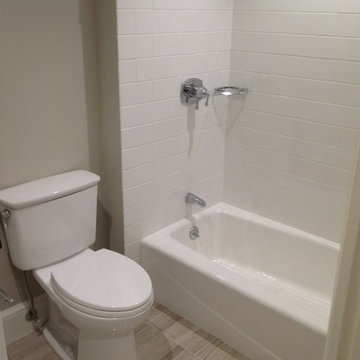
3" x 6" white Subway with Marble Pencil liners and Marble accent. The floor is a 12 x12 Carrara Marble Floor
Example of a mid-sized classic kids' white tile and ceramic tile marble floor bathroom design in Boston with an undermount sink, recessed-panel cabinets, white cabinets, marble countertops and a two-piece toilet
Example of a mid-sized classic kids' white tile and ceramic tile marble floor bathroom design in Boston with an undermount sink, recessed-panel cabinets, white cabinets, marble countertops and a two-piece toilet
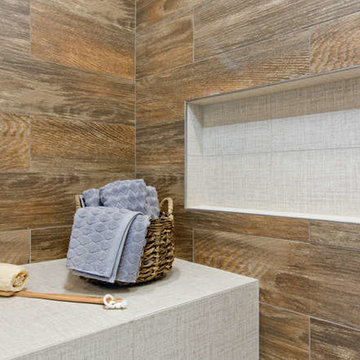
Carlsbad Steam Shower and Bathroom Remodel
Taking space from the adjoining bedroom to make room for a great steam shower the results are amazing to be loved by all. The expansive steam shower is fit for any King or Queen with its vast size of 7' x 7' detailed with a mirror for necessary grooming. The benches were designed specifically so that the clients could lay down with true comfort. The Mr Steam iAudio fills the spa with your favorite tunes as the steam relaxes your soul.
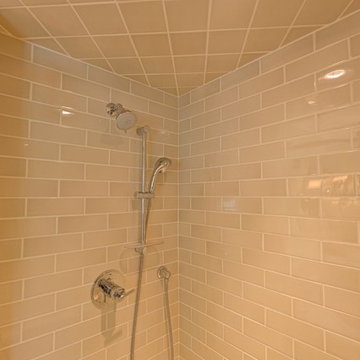
Free ebook, Creating the Ideal Kitchen. DOWNLOAD NOW
The Klimala’s and their three kids are no strangers to moving, this being their fifth house in the same town over the 20-year period they have lived there. “It must be the 7-year itch, because every seven years, we seem to find ourselves antsy for a new project or a new environment. I think part of it is being a designer, I see my own taste evolve and I want my environment to reflect that. Having easy access to wonderful tradesmen and a knowledge of the process makes it that much easier”.
This time, Klimala’s fell in love with a somewhat unlikely candidate. The 1950’s ranch turned cape cod was a bit of a mutt, but it’s location 5 minutes from their design studio and backing up to the high school where their kids can roll out of bed and walk to school, coupled with the charm of its location on a private road and lush landscaping made it an appealing choice for them.
“The bones of the house were really charming. It was typical 1,500 square foot ranch that at some point someone added a second floor to. Its sloped roofline and dormered bedrooms gave it some charm.” With the help of architect Maureen McHugh, Klimala’s gutted and reworked the layout to make the house work for them. An open concept kitchen and dining room allows for more frequent casual family dinners and dinner parties that linger. A dingy 3-season room off the back of the original house was insulated, given a vaulted ceiling with skylights and now opens up to the kitchen. This room now houses an 8’ raw edge white oak dining table and functions as an informal dining room. “One of the challenges with these mid-century homes is the 8’ ceilings. I had to have at least one room that had a higher ceiling so that’s how we did it” states Klimala.
The kitchen features a 10’ island which houses a 5’0” Galley Sink. The Galley features two faucets, and double tiered rail system to which accessories such as cutting boards and stainless steel bowls can be added for ease of cooking. Across from the large sink is an induction cooktop. “My two teen daughters and I enjoy cooking, and the Galley and induction cooktop make it so easy.” A wall of tall cabinets features a full size refrigerator, freezer, double oven and built in coffeemaker. The area on the opposite end of the kitchen features a pantry with mirrored glass doors and a beverage center below.
The rest of the first floor features an entry way, a living room with views to the front yard’s lush landscaping, a family room where the family hangs out to watch TV, a back entry from the garage with a laundry room and mudroom area, one of the home’s four bedrooms and a full bath. There is a double sided fireplace between the family room and living room. The home features pops of color from the living room’s peach grass cloth to purple painted wall in the family room. “I’m definitely a traditionalist at heart but because of the home’s Midcentury roots, I wanted to incorporate some of those elements into the furniture, lighting and accessories which also ended up being really fun. We are not formal people so I wanted a house that my kids would enjoy, have their friends over and feel comfortable.”
The second floor houses the master bedroom suite, two of the kids’ bedrooms and a back room nicknamed “the library” because it has turned into a quiet get away area where the girls can study or take a break from the rest of the family. The area was originally unfinished attic, and because the home was short on closet space, this Jack and Jill area off the girls’ bedrooms houses two large walk-in closets and a small sitting area with a makeup vanity. “The girls really wanted to keep the exposed brick of the fireplace that runs up the through the space, so that’s what we did, and I think they feel like they are in their own little loft space in the city when they are up there” says Klimala.
Designed by: Susan Klimala, CKD, CBD
Photography by: Carlos Vergara
For more information on kitchen and bath design ideas go to: www.kitchenstudio-ge.com
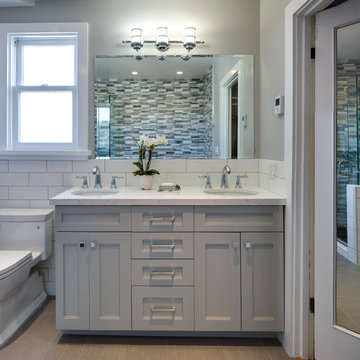
Andrew McKinney Photograph
Example of a mid-sized transitional master multicolored tile and glass tile porcelain tile bathroom design in San Francisco with an undermount sink, recessed-panel cabinets, gray cabinets, quartz countertops, a one-piece toilet and gray walls
Example of a mid-sized transitional master multicolored tile and glass tile porcelain tile bathroom design in San Francisco with an undermount sink, recessed-panel cabinets, gray cabinets, quartz countertops, a one-piece toilet and gray walls
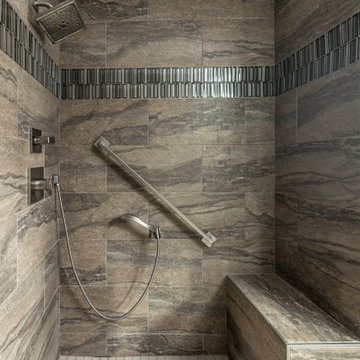
This traditional master bath designed by Curtis Lumber Company is sophisticated with lots of luxurious details. Merillat Masterpiece cabinets, with Harmond door style, provide the homeowners with plenty of storage space. The built-in window seat includes drawers and is a convenient place to sit while getting dressed. Hardware by Amerock from the Cyprus Collection in Satin Nickel contrasts beautiful against the Cherry Molasses finish on the cabinetry.
Dual vanities, topped with engineered quartz from Cambria in Ironsbridge, are amply spaced to provide plenty of room for the couple to get ready at the same time.
The custom walk-in shower, with earthy slabs of Sardinia porcelain tile from Happy Floors in Brown, features a handy built-in bench and niche for necessities. This tile is warm and welcoming, and also covers the bathroom floor for a seamless look. Daltile Cascading Waters mosaic tile in Brook Crest accents the shower and lines the niche. The shower floor tile is also from Daltile. The ModulR frameless shower door, with Brushed Nickel accents, from the MAAX Collection Series lends an elegant and modern look to this traditional bathroom. Faucet and shower fixtures are from the Delta Dryden Collection.
Lighting is by ELK Group International, from the Ensley Collection in Satin Nickel.
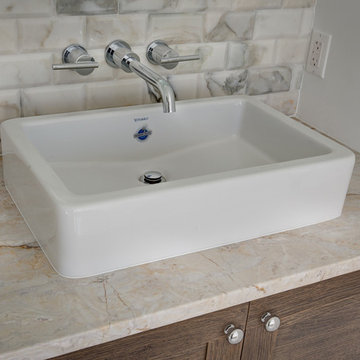
Large trendy master beige tile and subway tile travertine floor corner shower photo in Atlanta with a vessel sink, recessed-panel cabinets, medium tone wood cabinets and marble countertops
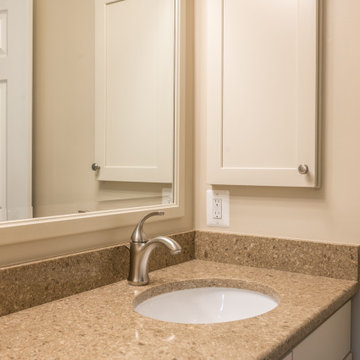
This transitional master bath remodel includes floating cabinets with under cabinet lighting and a roomy walk-in shower.
Bathroom - mid-sized traditional master ceramic tile, beige floor and double-sink bathroom idea in DC Metro with recessed-panel cabinets, white cabinets, beige walls, an undermount sink, granite countertops, beige countertops, a niche and a floating vanity
Bathroom - mid-sized traditional master ceramic tile, beige floor and double-sink bathroom idea in DC Metro with recessed-panel cabinets, white cabinets, beige walls, an undermount sink, granite countertops, beige countertops, a niche and a floating vanity
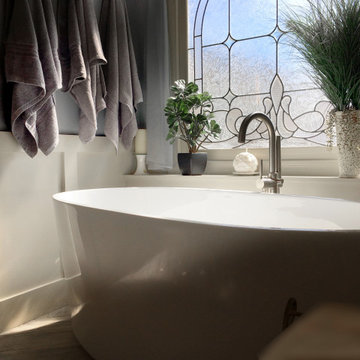
Herringbone pattern tile. Free standing tub. Completed overhaul.
Inspiration for a large transitional master beige tile and ceramic tile porcelain tile and gray floor bathroom remodel in Atlanta with recessed-panel cabinets, yellow cabinets, a two-piece toilet, blue walls, an undermount sink, granite countertops, a hinged shower door and multicolored countertops
Inspiration for a large transitional master beige tile and ceramic tile porcelain tile and gray floor bathroom remodel in Atlanta with recessed-panel cabinets, yellow cabinets, a two-piece toilet, blue walls, an undermount sink, granite countertops, a hinged shower door and multicolored countertops
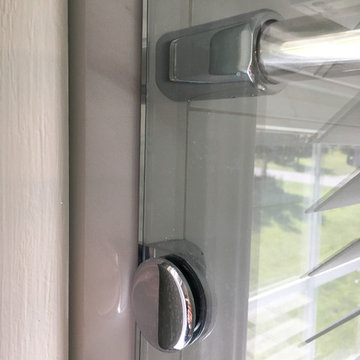
Example of a mid-sized transitional master white tile and porcelain tile porcelain tile and white floor bathroom design in Other with recessed-panel cabinets, white cabinets, a two-piece toilet, blue walls, an undermount sink and quartz countertops
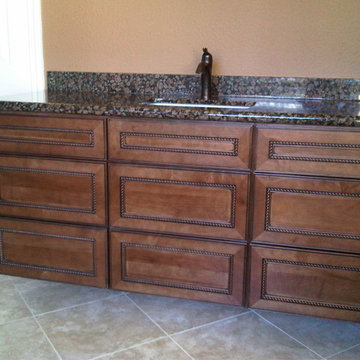
Mark Carter, Mike Stevens
Doorless shower - large transitional master beige tile porcelain tile doorless shower idea in Houston with recessed-panel cabinets, white cabinets, glass countertops and brown walls
Doorless shower - large transitional master beige tile porcelain tile doorless shower idea in Houston with recessed-panel cabinets, white cabinets, glass countertops and brown walls
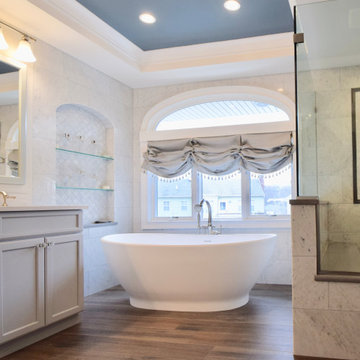
Complete remodel of a master bathroom.
Example of a large transitional master multicolored tile and marble tile porcelain tile, brown floor, double-sink and vaulted ceiling bathroom design in Other with recessed-panel cabinets, gray cabinets, a two-piece toilet, an undermount sink, quartz countertops, a hinged shower door, multicolored countertops and a freestanding vanity
Example of a large transitional master multicolored tile and marble tile porcelain tile, brown floor, double-sink and vaulted ceiling bathroom design in Other with recessed-panel cabinets, gray cabinets, a two-piece toilet, an undermount sink, quartz countertops, a hinged shower door, multicolored countertops and a freestanding vanity
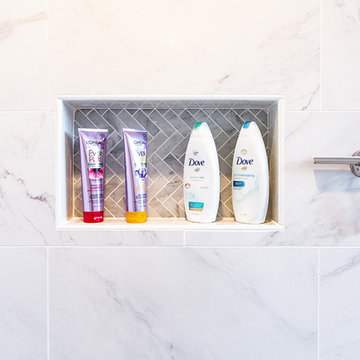
Example of a large minimalist master white tile and marble tile porcelain tile and gray floor bathroom design in DC Metro with recessed-panel cabinets, white cabinets, a one-piece toilet, gray walls, an undermount sink, quartz countertops, a hinged shower door and white countertops
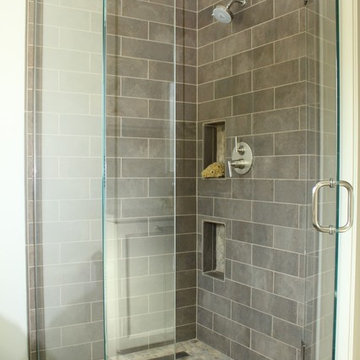
We transformed a closed off bathroom finished in salmon pink tile that was original to the house into a beautiful Big Sur inspired space.
Small mountain style brown tile and porcelain tile porcelain tile bathroom photo in San Francisco with recessed-panel cabinets, gray cabinets, a one-piece toilet, gray walls, a vessel sink and wood countertops
Small mountain style brown tile and porcelain tile porcelain tile bathroom photo in San Francisco with recessed-panel cabinets, gray cabinets, a one-piece toilet, gray walls, a vessel sink and wood countertops
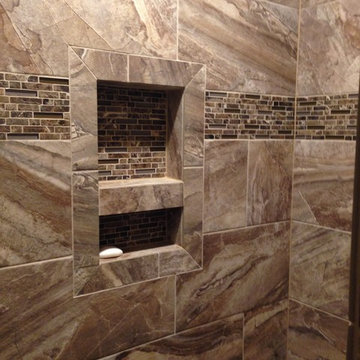
Basement kitchenette and bathroom with dark cabinets and light granite counter tops. The kitchenette is the perfect addition right off the homeowner's TV room. The small bathroom features a nice tiled open shower.
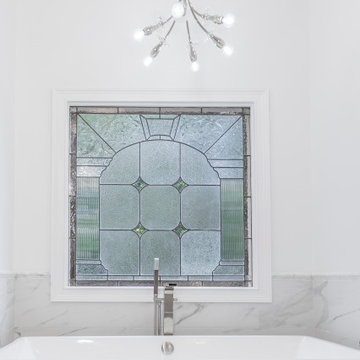
This expansive elegant marble master bathroom is classic and rates highly on our list of favorite projects. Marble is always a good choice as it is a timeless look and adds to the value of your home. Marble can be one of the higher priced materials and also requires regular maintenance however marble bathrooms are gorgeous and allow flexibility and a vast amount of possibilities for application. This marble inspired bathroom was achieved by mixing real marble with porcelain tile that mimics the look of marble. The result is breath taking, low maintenance and a fraction of the cost!
This master bath was expansive with over 300 square feet of usable space and a beautiful high ceiling. Sherry balanced out the room by creating a large double vanity designed with Waypoint cabinetry in painted linen. The higher elevation of the large tower between the vanities make it appear like a customized piece of furniture and the 4 sconces directly mounted to the mirrors are a nice detail that elevate the piece. The Ranier quartz countertops and Mayfair Volakas Giorgio Porcelain tile provide the subtle contrast of grey veining throughout the room.
A 66” Draque tub with floor mounted waterfall faucet is beautifully surrounded with the same Volakes Giorgio tile. It is the perfect spot for our client to relax and take a load off while being showered by the light of the unique Alexandria Abstract Chandelier hanging above the tub.
When designing the shower enclosure, Sherry blended different types of tile and tile sizes to create interest and movement. Cornice Perla Marble pieces create a beautiful transition between the glossy subway and the marble patterned tile. A bench for sitting is topped off with the same Ranier quartz used for the countertops and was added for the comfort of our client while using the Kohler handshower with extended hose. Bianco Perla basketweave marble are located in the niche and floor which add a different design component for interest.
Our client opted to have her half bath remodeled as well. Many of the same components that we used in the master bathroom were used to make this other wise small space appear larger.
Overall, we can’t say enough about how happy we were with the end result of this project. We were even happier to know that our client was over the moon about her dream master bathroom.
Are you dreaming about your master bathroom and what possibilities we could accomplish in a marble look for you? We would love to hear from you, the options are amazing! .
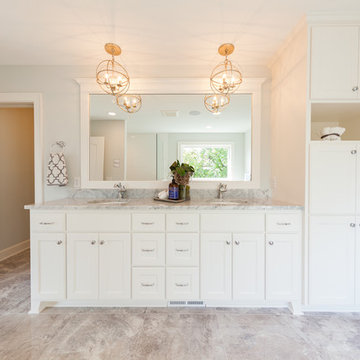
Bathroom - large traditional master white tile and subway tile porcelain tile and gray floor bathroom idea in Minneapolis with recessed-panel cabinets, white cabinets, a two-piece toilet, white walls, an undermount sink and marble countertops
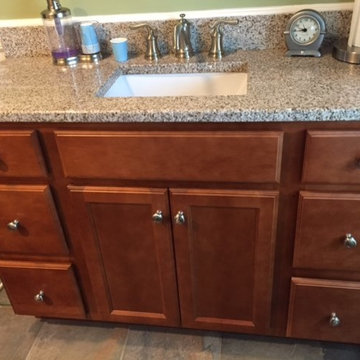
Inspiration for a mid-sized timeless 3/4 beige tile and ceramic tile slate floor alcove shower remodel in Orange County with dark wood cabinets, a two-piece toilet, an undermount sink, granite countertops, green walls and recessed-panel cabinets
Bath with Recessed-Panel Cabinets Ideas
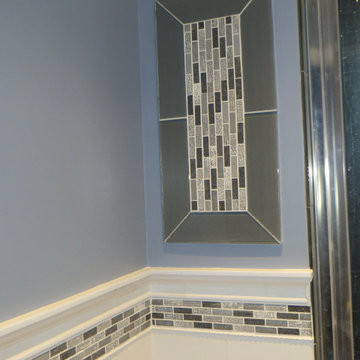
Bathroom conversion from combo tub shower to walk in shower.
Alcove shower - mid-sized contemporary kids' gray tile and ceramic tile ceramic tile and gray floor alcove shower idea in Chicago with recessed-panel cabinets, white cabinets, a two-piece toilet, blue walls, a vessel sink, granite countertops, a hinged shower door and black countertops
Alcove shower - mid-sized contemporary kids' gray tile and ceramic tile ceramic tile and gray floor alcove shower idea in Chicago with recessed-panel cabinets, white cabinets, a two-piece toilet, blue walls, a vessel sink, granite countertops, a hinged shower door and black countertops
591







