Bath with Shaker Cabinets Ideas
Refine by:
Budget
Sort by:Popular Today
521 - 540 of 139,984 photos
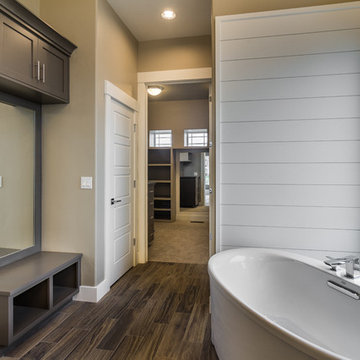
Freestanding bathtub - large farmhouse master vinyl floor freestanding bathtub idea in Boise with shaker cabinets, brown cabinets, brown walls, an undermount sink and quartzite countertops
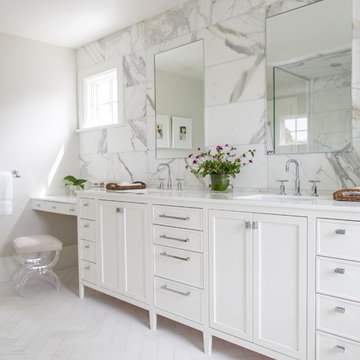
Inspiration for a transitional master white tile bathroom remodel in New York with shaker cabinets, white cabinets and gray walls
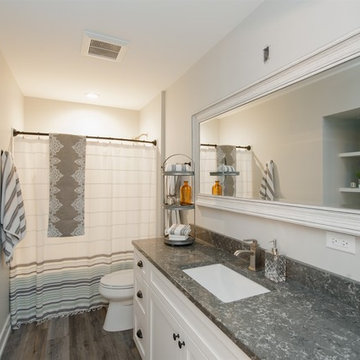
Mid-sized trendy gray tile and ceramic tile medium tone wood floor and gray floor bathroom photo in Tampa with shaker cabinets, white cabinets, a one-piece toilet, gray walls, an undermount sink, granite countertops and gray countertops
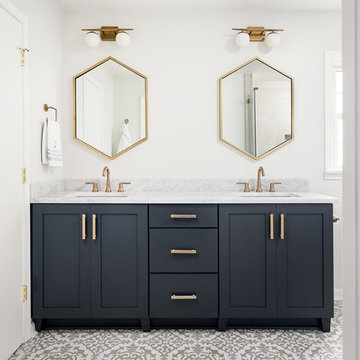
Photos by J.L. Jordan Photography
Inspiration for a transitional gray floor bathroom remodel in Louisville with shaker cabinets, gray cabinets, white walls, an undermount sink and white countertops
Inspiration for a transitional gray floor bathroom remodel in Louisville with shaker cabinets, gray cabinets, white walls, an undermount sink and white countertops

This barrier free (curbless) shower was designed for easy access. The perfect solution for the elderly or anyone who wants to enter the shower without any issues. The dark gray concrete look floor tile extends uninterrupted into the shower. Satin nickel fixtures and a teak shower stool provide some contrast. Walls are also built with plywood substrate in order to any grab bars if the situation ever arises.
Photo: Stephen Allen
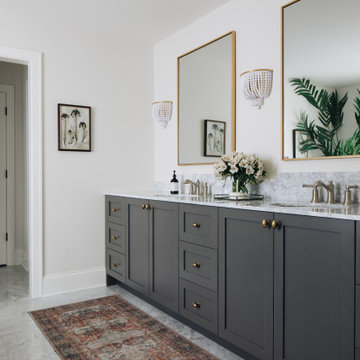
Transitional gray floor and double-sink bathroom photo in Chicago with shaker cabinets, gray cabinets, white walls, an undermount sink, white countertops and a built-in vanity

©Jeff Herr Photography, Inc.
Example of a transitional master black floor, double-sink and shiplap wall bathroom design in Atlanta with shaker cabinets, medium tone wood cabinets, white walls, a trough sink, white countertops and a freestanding vanity
Example of a transitional master black floor, double-sink and shiplap wall bathroom design in Atlanta with shaker cabinets, medium tone wood cabinets, white walls, a trough sink, white countertops and a freestanding vanity

Mid-sized cottage master gray tile travertine floor and brown floor wet room photo in San Diego with shaker cabinets, dark wood cabinets, white walls, an undermount sink, quartzite countertops and a hinged shower door

master bathroom
Alcove shower - large transitional master ceramic tile and white tile porcelain tile, white floor and double-sink alcove shower idea in Other with shaker cabinets, white cabinets, a two-piece toilet, white walls, an undermount sink, quartzite countertops, a hinged shower door, white countertops and a built-in vanity
Alcove shower - large transitional master ceramic tile and white tile porcelain tile, white floor and double-sink alcove shower idea in Other with shaker cabinets, white cabinets, a two-piece toilet, white walls, an undermount sink, quartzite countertops, a hinged shower door, white countertops and a built-in vanity
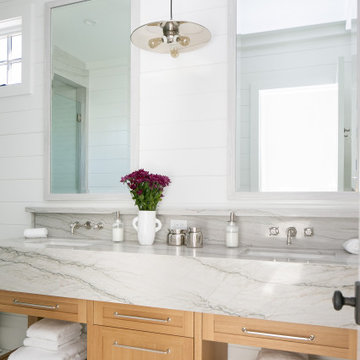
Farmhouse mosaic tile floor, white floor, double-sink and shiplap wall bathroom photo in Orange County with shaker cabinets, medium tone wood cabinets, white walls, an undermount sink, gray countertops and a built-in vanity

When the homeowners first purchased the 1925 house, it was compartmentalized, outdated, and completely unfunctional for their growing family. Casework designed the owner's previous kitchen and family room and was brought in to lead up the creative direction for the project. Casework teamed up with architect Paul Crowther and brother sister team Ainslie Davis on the addition and remodel of the Colonial.
The existing kitchen and powder bath were demoed and walls expanded to create a new footprint for the home. This created a much larger, more open kitchen and breakfast nook with mudroom, pantry and more private half bath. In the spacious kitchen, a large walnut island perfectly compliments the homes existing oak floors without feeling too heavy. Paired with brass accents, Calcutta Carrera marble countertops, and clean white cabinets and tile, the kitchen feels bright and open - the perfect spot for a glass of wine with friends or dinner with the whole family.
There was no official master prior to the renovations. The existing four bedrooms and one separate bathroom became two smaller bedrooms perfectly suited for the client’s two daughters, while the third became the true master complete with walk-in closet and master bath. There are future plans for a second story addition that would transform the current master into a guest suite and build out a master bedroom and bath complete with walk in shower and free standing tub.
Overall, a light, neutral palette was incorporated to draw attention to the existing colonial details of the home, like coved ceilings and leaded glass windows, that the homeowners fell in love with. Modern furnishings and art were mixed in to make this space an eclectic haven.

Interior Architecture, Interior Design, Construction Administration, Art Curation, and Custom Millwork, AV & Furniture Design by Chango & Co.
Photography by Jacob Snavely
Featured in Architectural Digest
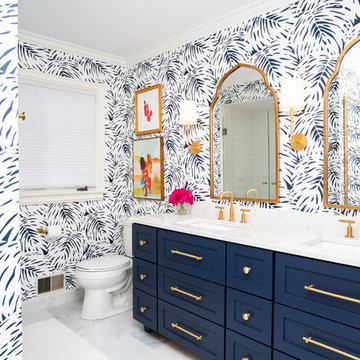
Bathroom - transitional white floor bathroom idea in Milwaukee with shaker cabinets, blue cabinets, multicolored walls, an undermount sink and white countertops

The Home Aesthetic
Large farmhouse master white tile and ceramic tile ceramic tile and multicolored floor bathroom photo in Indianapolis with shaker cabinets, brown cabinets, a one-piece toilet, white walls, a drop-in sink, marble countertops, a hinged shower door and multicolored countertops
Large farmhouse master white tile and ceramic tile ceramic tile and multicolored floor bathroom photo in Indianapolis with shaker cabinets, brown cabinets, a one-piece toilet, white walls, a drop-in sink, marble countertops, a hinged shower door and multicolored countertops

The master bathroom is designed with muted tones for a warm, relaxing atmosphere. The large double vanity provides generous space for storage and dressing. The shower is designed with double wall mounted shower heads and one overhead rain shower. A large soaking tub looks out over the private back yard.

Our clients wanted the ultimate modern farmhouse custom dream home. They found property in the Santa Rosa Valley with an existing house on 3 ½ acres. They could envision a new home with a pool, a barn, and a place to raise horses. JRP and the clients went all in, sparing no expense. Thus, the old house was demolished and the couple’s dream home began to come to fruition.
The result is a simple, contemporary layout with ample light thanks to the open floor plan. When it comes to a modern farmhouse aesthetic, it’s all about neutral hues, wood accents, and furniture with clean lines. Every room is thoughtfully crafted with its own personality. Yet still reflects a bit of that farmhouse charm.
Their considerable-sized kitchen is a union of rustic warmth and industrial simplicity. The all-white shaker cabinetry and subway backsplash light up the room. All white everything complimented by warm wood flooring and matte black fixtures. The stunning custom Raw Urth reclaimed steel hood is also a star focal point in this gorgeous space. Not to mention the wet bar area with its unique open shelves above not one, but two integrated wine chillers. It’s also thoughtfully positioned next to the large pantry with a farmhouse style staple: a sliding barn door.
The master bathroom is relaxation at its finest. Monochromatic colors and a pop of pattern on the floor lend a fashionable look to this private retreat. Matte black finishes stand out against a stark white backsplash, complement charcoal veins in the marble looking countertop, and is cohesive with the entire look. The matte black shower units really add a dramatic finish to this luxurious large walk-in shower.
Photographer: Andrew - OpenHouse VC

Example of a mid-sized cottage master white tile and subway tile cement tile floor, white floor, double-sink and shiplap wall bathroom design in Austin with shaker cabinets, green cabinets, white walls, an undermount sink, quartz countertops, a hinged shower door, white countertops, a niche and a built-in vanity
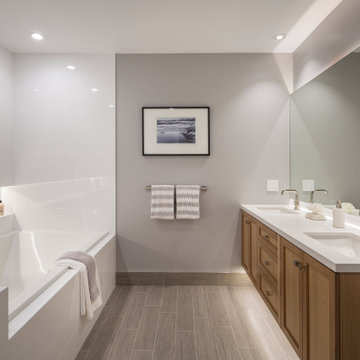
Large transitional master white tile and ceramic tile wood-look tile floor, beige floor and double-sink drop-in bathtub photo in San Francisco with shaker cabinets, medium tone wood cabinets, gray walls, an undermount sink, quartz countertops, white countertops, a niche and a floating vanity

Example of a large beach style master gray tile and porcelain tile porcelain tile, gray floor, double-sink, exposed beam and shiplap wall bathroom design in Austin with shaker cabinets, white cabinets, white walls, an undermount sink, soapstone countertops, a hinged shower door, black countertops and a built-in vanity
Bath with Shaker Cabinets Ideas
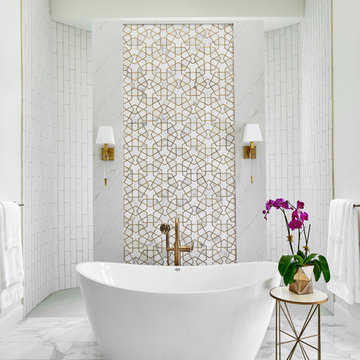
This stunning master suite is part of a whole house design and renovation project by Haven Design and Construction. The master bath features a 22' cupola with a breathtaking shell chandelier, a freestanding tub, a gold and marble mosaic accent wall behind the tub, a curved walk in shower, his and hers vanities with a drop down seated vanity area for her, complete with hairdryer pullouts and a lucite vanity bench.
27







