Bath with Shaker Cabinets Ideas
Refine by:
Budget
Sort by:Popular Today
481 - 500 of 139,984 photos
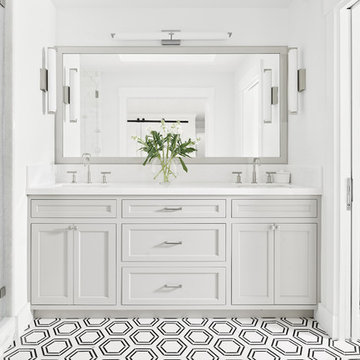
The master bedroom was reconfigured to open up the space provide a walk in closet and an enlarged master bathroom. Barn doors slide closed to conceal the bathroom when not in use. Taupe shaker cabinetry was installed with marble counter, marble hexagonal flooring and marble subway tile elsewhere.

Inspiration for a large cottage master porcelain tile and white tile marble floor and white floor bathroom remodel in Boise with shaker cabinets, medium tone wood cabinets, white walls, an undermount sink, quartz countertops and white countertops
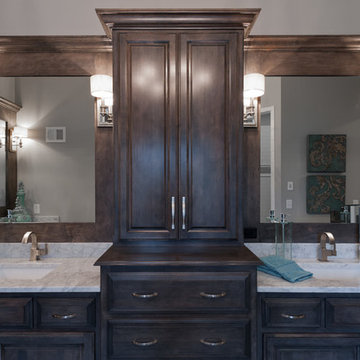
Ken Claypool
Mid-sized transitional master beige tile and marble tile medium tone wood floor and gray floor bathroom photo in Kansas City with shaker cabinets, brown cabinets, a two-piece toilet, gray walls, an undermount sink and marble countertops
Mid-sized transitional master beige tile and marble tile medium tone wood floor and gray floor bathroom photo in Kansas City with shaker cabinets, brown cabinets, a two-piece toilet, gray walls, an undermount sink and marble countertops

Large master bath with freestanding custom vanity cabinet designed to look like a piece of furniture
Large transitional master white tile and subway tile porcelain tile, gray floor, double-sink and shiplap wall bathroom photo in Houston with medium tone wood cabinets, an undermount tub, a one-piece toilet, white walls, an undermount sink, marble countertops, a hinged shower door, gray countertops, a freestanding vanity and shaker cabinets
Large transitional master white tile and subway tile porcelain tile, gray floor, double-sink and shiplap wall bathroom photo in Houston with medium tone wood cabinets, an undermount tub, a one-piece toilet, white walls, an undermount sink, marble countertops, a hinged shower door, gray countertops, a freestanding vanity and shaker cabinets
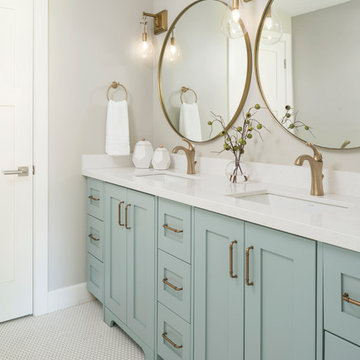
Joshua Caldwell
Bathroom - mid-sized farmhouse kids' ceramic tile and white floor bathroom idea in Phoenix with shaker cabinets, turquoise cabinets, gray walls, an undermount sink, quartz countertops and white countertops
Bathroom - mid-sized farmhouse kids' ceramic tile and white floor bathroom idea in Phoenix with shaker cabinets, turquoise cabinets, gray walls, an undermount sink, quartz countertops and white countertops

Builder: Watershed Builder
Photography: Michael Blevins
An all-white, double vanity master bath in Charlotte with black accent mirrors, undermount sinks, shiplap walls, herringbone porcelain tiles, shaker cabinets and gold hardware.

This home is a modern farmhouse on the outside with an open-concept floor plan and nautical/midcentury influence on the inside! From top to bottom, this home was completely customized for the family of four with five bedrooms and 3-1/2 bathrooms spread over three levels of 3,998 sq. ft. This home is functional and utilizes the space wisely without feeling cramped. Some of the details that should be highlighted in this home include the 5” quartersawn oak floors, detailed millwork including ceiling beams, abundant natural lighting, and a cohesive color palate.
Space Plans, Building Design, Interior & Exterior Finishes by Anchor Builders
Andrea Rugg Photography
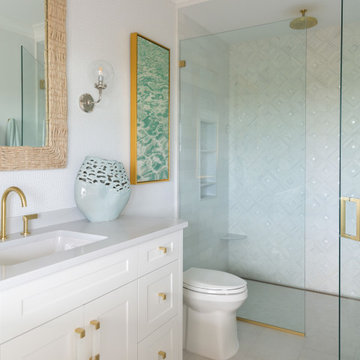
Example of a beach style white tile gray floor and single-sink alcove shower design in Other with shaker cabinets, white cabinets, white walls, an undermount sink, a hinged shower door, white countertops and a freestanding vanity

This master bath was reconfigured by opening up the wall between the former tub/shower, and a dry vanity. A new transom window added in much-needed natural light. The floors have radiant heat, with carrara marble hexagon tile. The vanity is semi-custom white oak, with a carrara top. Polished nickel fixtures finish the clean look.
Photo: Robert Radifera
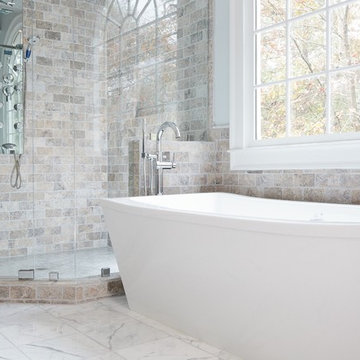
Custom Spa Master Bathroom Makeover. Complete Gut-out and ReDo. New His & Hers Vanity Custom Cabinets in Gray with Framed Mirrors. Quartz Countertops with Brushnickel Accents. Carrera Marble Floor Tiles. Expansive Stand-in Jetted Shower with Turkish Silver Travertine. Carrera Marble Accents with Seamless Glass Doors. Barrel Ceiling in Subway Carrera Marble with Beaded Chandelier. Standalone Tube with Polished Nickel Accents. Open this Master Retreat. Photo Willet Photography

Bathroom - mid-sized farmhouse master ceramic tile, white floor, double-sink and wood wall bathroom idea in Charleston with shaker cabinets, black cabinets, white walls, an undermount sink, white countertops and a built-in vanity
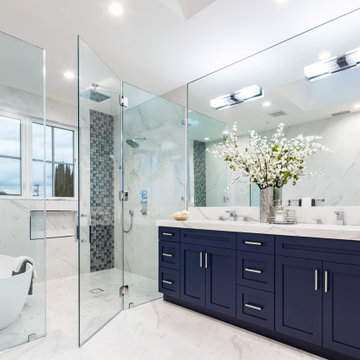
Inspiration for a transitional white floor and double-sink bathroom remodel in San Francisco with shaker cabinets, blue cabinets, an undermount sink, a hinged shower door, white countertops, a niche and a built-in vanity

Inspiration for a large transitional master black floor and porcelain tile freestanding bathtub remodel in San Diego with shaker cabinets, dark wood cabinets, white walls, an undermount sink and quartz countertops

Example of a mid-sized mountain style master brown tile and porcelain tile porcelain tile and brown floor alcove shower design in Denver with shaker cabinets, beige cabinets, beige walls, an undermount sink, quartz countertops, a hinged shower door and brown countertops
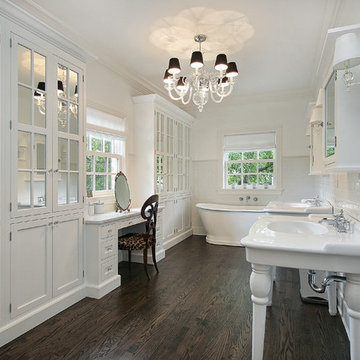
Freestanding bathtub - large traditional master white tile and subway tile dark wood floor and brown floor freestanding bathtub idea in Charlotte with shaker cabinets, white cabinets, white walls and a console sink
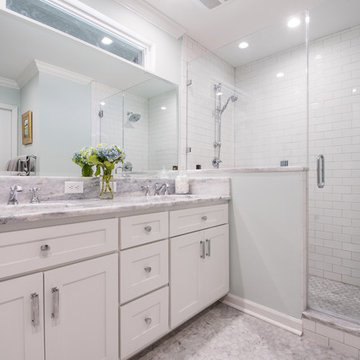
Tyler Davidson
Mid-sized elegant master white tile and subway tile mosaic tile floor alcove shower photo in Charleston with shaker cabinets, white cabinets, blue walls, an undermount sink and marble countertops
Mid-sized elegant master white tile and subway tile mosaic tile floor alcove shower photo in Charleston with shaker cabinets, white cabinets, blue walls, an undermount sink and marble countertops

This pullout has storage bins for all your makeup, hair products or bathroom items and even has an electrical outlet built in so that you can plug in your hair dryer, straightener, etc.
Photography by Chris Veith

Photo by Jess Blackwell Photography
Transitional white tile and subway tile multicolored floor bathroom photo in Denver with shaker cabinets, black cabinets, white walls, an undermount sink and white countertops
Transitional white tile and subway tile multicolored floor bathroom photo in Denver with shaker cabinets, black cabinets, white walls, an undermount sink and white countertops

This bathroom got a punch of personality with this modern, monochromatic design.
Bathroom - small transitional porcelain tile, blue floor, double-sink and wallpaper bathroom idea in San Diego with shaker cabinets, blue cabinets, an undermount sink, quartz countertops, beige countertops and a built-in vanity
Bathroom - small transitional porcelain tile, blue floor, double-sink and wallpaper bathroom idea in San Diego with shaker cabinets, blue cabinets, an undermount sink, quartz countertops, beige countertops and a built-in vanity
Bath with Shaker Cabinets Ideas
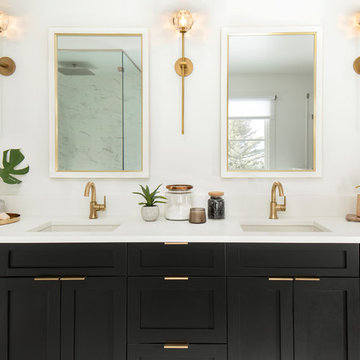
Many people can’t see beyond the current aesthetics when looking to buy a house, but this innovative couple recognized the good bones of their mid-century style home in Golden’s Applewood neighborhood and were determined to make the necessary updates to create the perfect space for their family.
In order to turn this older residence into a modern home that would meet the family’s current lifestyle, we replaced all the original windows with new, wood-clad black windows. The design of window is a nod to the home’s mid-century roots with modern efficiency and a polished appearance. We also wanted the interior of the home to feel connected to the awe-inspiring outside, so we opened up the main living area with a vaulted ceiling. To add a contemporary but sleek look to the fireplace, we crafted the mantle out of cold rolled steel. The texture of the cold rolled steel conveys a natural aesthetic and pairs nicely with the walnut mantle we built to cap the steel, uniting the design in the kitchen and the built-in entryway.
Everyone at Factor developed rich relationships with this beautiful family while collaborating through the design and build of their freshly renovated, contemporary home. We’re grateful to have the opportunity to work with such amazing people, creating inspired spaces that enhance the quality of their lives.
25







