Bath with Distressed Cabinets Ideas
Refine by:
Budget
Sort by:Popular Today
301 - 320 of 8,350 photos
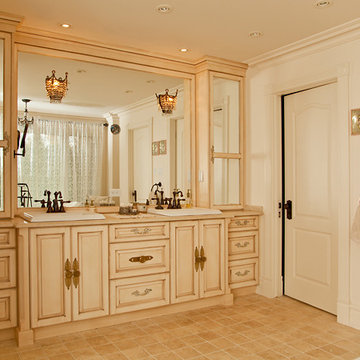
Imagine Your Home inc.
Photos, Mega Space
Bathroom - traditional beige tile bathroom idea in Burlington with raised-panel cabinets, distressed cabinets, white walls and a drop-in sink
Bathroom - traditional beige tile bathroom idea in Burlington with raised-panel cabinets, distressed cabinets, white walls and a drop-in sink

Gorgeous powder room with a distressed gray Bombay chest and round vessel sink are surrounded by gold trellis wallpaper and a round rope mirror. A vintage brushed gold faucet contributes to the gold accent features in the room including brass conical sconces.
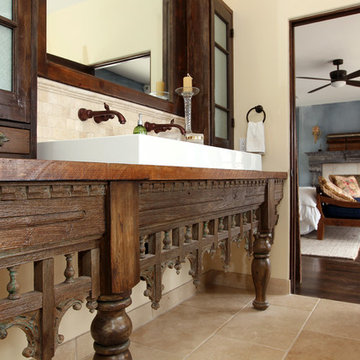
Mediterranean bathroom remodel
Custom Design & Construction
Large tuscan master beige tile and travertine tile travertine floor and beige floor double shower photo in Los Angeles with beige walls, furniture-like cabinets, distressed cabinets, an undermount tub, a two-piece toilet, a vessel sink, wood countertops and a hinged shower door
Large tuscan master beige tile and travertine tile travertine floor and beige floor double shower photo in Los Angeles with beige walls, furniture-like cabinets, distressed cabinets, an undermount tub, a two-piece toilet, a vessel sink, wood countertops and a hinged shower door
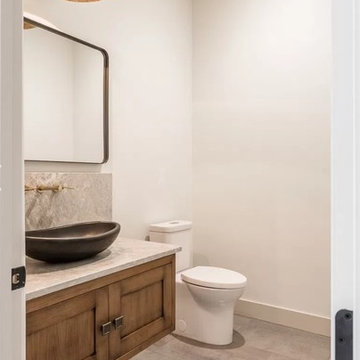
Floor Tile: Ferroker Alumino 17x36
Mid-sized porcelain tile and gray floor powder room photo in Sacramento with shaker cabinets, distressed cabinets, a one-piece toilet, white walls, a vessel sink, granite countertops and beige countertops
Mid-sized porcelain tile and gray floor powder room photo in Sacramento with shaker cabinets, distressed cabinets, a one-piece toilet, white walls, a vessel sink, granite countertops and beige countertops
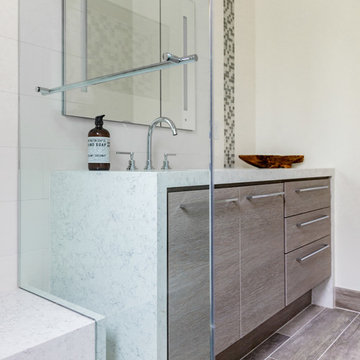
Mid-sized transitional white tile and ceramic tile porcelain tile alcove shower photo in Atlanta with flat-panel cabinets, distressed cabinets, a one-piece toilet, white walls, an undermount sink, quartz countertops, a hinged shower door and white countertops

Barn Door leading to Master Bathroom
Bathroom - small contemporary kids' gray tile and glass tile porcelain tile, beige floor, single-sink and wallpaper bathroom idea in Tampa with louvered cabinets, distressed cabinets, a two-piece toilet, blue walls, a drop-in sink, quartz countertops, white countertops, a niche and a built-in vanity
Bathroom - small contemporary kids' gray tile and glass tile porcelain tile, beige floor, single-sink and wallpaper bathroom idea in Tampa with louvered cabinets, distressed cabinets, a two-piece toilet, blue walls, a drop-in sink, quartz countertops, white countertops, a niche and a built-in vanity
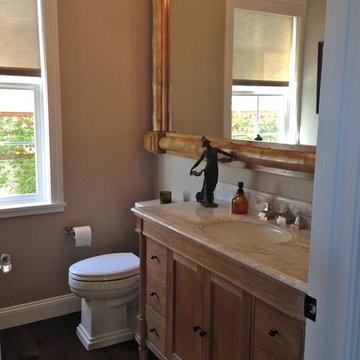
Powder room - mid-sized traditional dark wood floor and brown floor powder room idea in San Francisco with furniture-like cabinets, distressed cabinets, a two-piece toilet, beige walls, an undermount sink, marble countertops, white countertops and a freestanding vanity
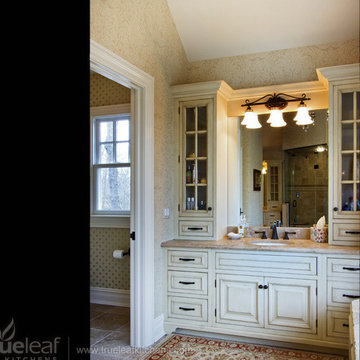
Far Hills bath by TrueLeaf Kitchens & Baths
Huge elegant master ceramic tile bathroom photo in New York with an undermount sink, recessed-panel cabinets, distressed cabinets, marble countertops and beige walls
Huge elegant master ceramic tile bathroom photo in New York with an undermount sink, recessed-panel cabinets, distressed cabinets, marble countertops and beige walls
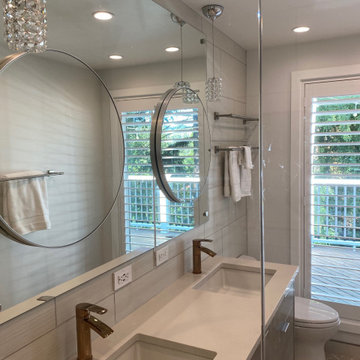
Bathroom - modern double-sink bathroom idea in Austin with flat-panel cabinets, distressed cabinets, an undermount sink, quartz countertops, white countertops and a floating vanity
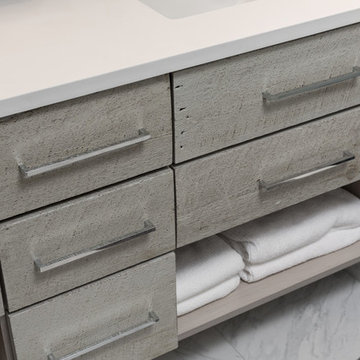
Greg Reigler
Bathroom - mid-sized modern master multicolored tile and porcelain tile pebble tile floor bathroom idea in Other with distressed cabinets, a wall-mount toilet, gray walls, an undermount sink and quartz countertops
Bathroom - mid-sized modern master multicolored tile and porcelain tile pebble tile floor bathroom idea in Other with distressed cabinets, a wall-mount toilet, gray walls, an undermount sink and quartz countertops
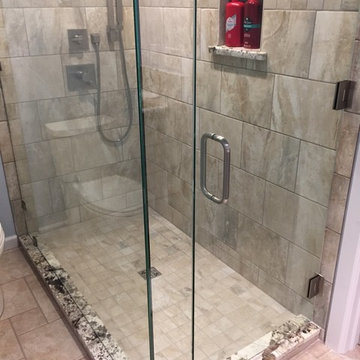
shower enclosure
Example of a mid-sized transitional master beige tile and ceramic tile porcelain tile and beige floor doorless shower design in Oklahoma City with shaker cabinets, distressed cabinets, a two-piece toilet, blue walls, an undermount sink, granite countertops, a hinged shower door and multicolored countertops
Example of a mid-sized transitional master beige tile and ceramic tile porcelain tile and beige floor doorless shower design in Oklahoma City with shaker cabinets, distressed cabinets, a two-piece toilet, blue walls, an undermount sink, granite countertops, a hinged shower door and multicolored countertops
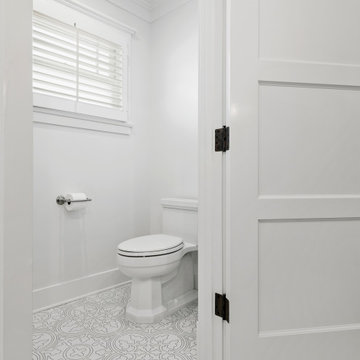
The airy bathroom features Emser's Craft White 3x12 subway tile on the walls and steam shower area, Casa Vita Bella's Marengo porcelain floor tiles (both from Spazio LA Tile Gallery), Kohler plumbing fixtures, a new freestanding tub and an accent shiplap wall behind the Restoration Hardware vanity.
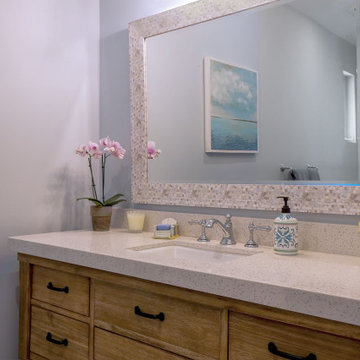
Secondary bath has distressed vanity with custom quartz countertop & backsplash. Shell mirror contrast against the blue painted walls.
Inspiration for a mid-sized coastal master blue tile and porcelain tile porcelain tile, gray floor and double-sink bathroom remodel in Los Angeles with shaker cabinets, distressed cabinets, a two-piece toilet, white walls, an undermount sink, quartz countertops, a hinged shower door, white countertops and a built-in vanity
Inspiration for a mid-sized coastal master blue tile and porcelain tile porcelain tile, gray floor and double-sink bathroom remodel in Los Angeles with shaker cabinets, distressed cabinets, a two-piece toilet, white walls, an undermount sink, quartz countertops, a hinged shower door, white countertops and a built-in vanity
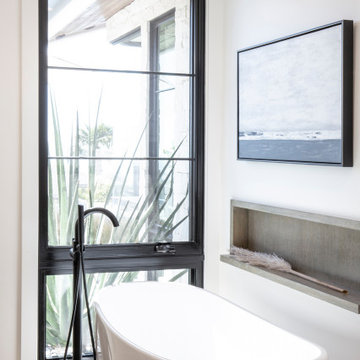
Inspiration for a transitional master white tile and ceramic tile pebble tile floor bathroom remodel in Orange County with shaker cabinets, distressed cabinets, a one-piece toilet, white walls, an undermount sink, quartz countertops, a hinged shower door and white countertops
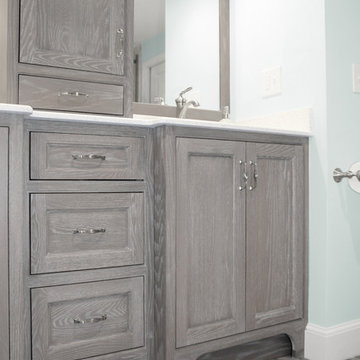
This South Shore of Boston couple reached out to Renovisions to design and build a beautiful, maintenance free and easy to use ‘his and hers’ master bathroom with plenty of storage. The former bath which had a single sink, one mirror, a vanity cabinet with not enough storage and a tired fiberglass shower stall was the last room in their home to be remodeled. They envisioned a more spa-like feel with a brighter walk-in shower and stylish cabinetry with double sinks and more storage.
Renovisions re-designed this bath with a fresh approach to a classic style; boasting two sinks and framed mirrors that match the custom oak cabinetry with a grey stain and cherused finish (a process that allows raising of the wood grain, creating a beautiful texture).
Choosing a white and grey palette with Carrara-look tiles in the shower opened up the space, tied in nicely with the weathered grey vanity and exemplified the feeling of casual luxury. The bright and airy walk-in shower with double recessed niches and dual shower heads affords both his and hers showering needs. Stunning and dramatic chevron patterned mosaic glass tile defines the niche spaces and lends a pretty, decorative touch to the overall look. The soft blue-green hue on the walls match perfectly with this tile and continue the serene and spa-like appeal throughout the bath.
Replacing the existing double-hung window with a smaller, decorative cut glass casement window not only provided a stunning focal point to the bathroom, but also allowed for additional cabinetry that includes a pull-out hamper and two deep drawers. Silestone’s stunning ‘white diamond’ quartz looks great with the color scheme and provides more countertop space for make-up and cosmetics.
The clients were thrilled with their ‘Renovision’ that imparts clean aesthetic and beautifully appointed classic details.
"Just wanted to say thank you for a job well done. We absolutely love our bathroom. From start to finish you were all so pleasant and professional. The fact that Ed is determined to come up with a solution for our bathroom door shows your commitment to your clients and the pride you take in your work. I can say from experience that not all contractors would care to or be as determined as Ed to say “I will come up with a solution just give me some time” especially after being paid in full. So thank you again. I would highly recommend your company to anyone looking for a bathroom ‘Renovision’! All the best!"
- Dan & Deb S. (Hanover)

This 1964 Preston Hollow home was in the perfect location and had great bones but was not perfect for this family that likes to entertain. They wanted to open up their kitchen up to the den and entry as much as possible, as it was small and completely closed off. They needed significant wine storage and they did want a bar area but not where it was currently located. They also needed a place to stage food and drinks outside of the kitchen. There was a formal living room that was not necessary and a formal dining room that they could take or leave. Those spaces were opened up, the previous formal dining became their new home office, which was previously in the master suite. The master suite was completely reconfigured, removing the old office, and giving them a larger closet and beautiful master bathroom. The game room, which was converted from the garage years ago, was updated, as well as the bathroom, that used to be the pool bath. The closet space in that room was redesigned, adding new built-ins, and giving us more space for a larger laundry room and an additional mudroom that is now accessible from both the game room and the kitchen! They desperately needed a pool bath that was easily accessible from the backyard, without having to walk through the game room, which they had to previously use. We reconfigured their living room, adding a full bathroom that is now accessible from the backyard, fixing that problem. We did a complete overhaul to their downstairs, giving them the house they had dreamt of!
As far as the exterior is concerned, they wanted better curb appeal and a more inviting front entry. We changed the front door, and the walkway to the house that was previously slippery when wet and gave them a more open, yet sophisticated entry when you walk in. We created an outdoor space in their backyard that they will never want to leave! The back porch was extended, built a full masonry fireplace that is surrounded by a wonderful seating area, including a double hanging porch swing. The outdoor kitchen has everything they need, including tons of countertop space for entertaining, and they still have space for a large outdoor dining table. The wood-paneled ceiling and the mix-matched pavers add a great and unique design element to this beautiful outdoor living space. Scapes Incorporated did a fabulous job with their backyard landscaping, making it a perfect daily escape. They even decided to add turf to their entire backyard, keeping minimal maintenance for this busy family. The functionality this family now has in their home gives the true meaning to Living Better Starts Here™.
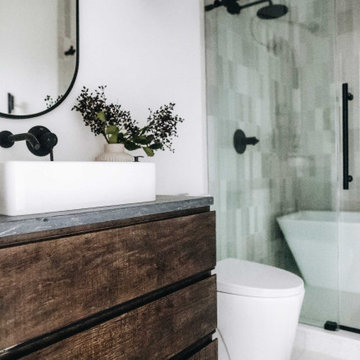
Inspiration for a small contemporary kids' white tile and ceramic tile cement tile floor, white floor and single-sink bathroom remodel in Other with flat-panel cabinets, distressed cabinets, a two-piece toilet, white walls, a vessel sink, marble countertops, gray countertops and a freestanding vanity
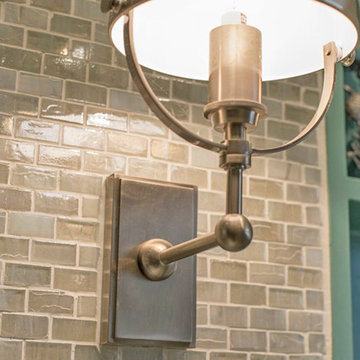
Creamy taupe and blue shell tile with a Restoration Hardware wall sconce
Mid-sized beach style kids' beige tile and glass sheet limestone floor bathroom photo in San Diego with an undermount sink, marble countertops, louvered cabinets, distressed cabinets and beige walls
Mid-sized beach style kids' beige tile and glass sheet limestone floor bathroom photo in San Diego with an undermount sink, marble countertops, louvered cabinets, distressed cabinets and beige walls
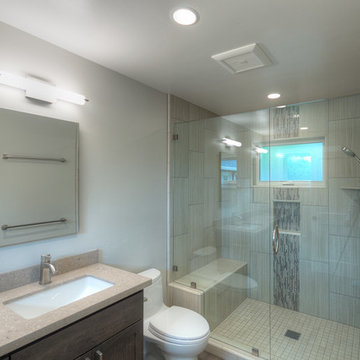
Master Bath
Floor- Streaming Smoke (disc.)
Shower Walls- Campogalliano Strand Beige
Shower Pan Campogalliano Strand Beige 2x2
https://www.tile-shop.com/products/strand/strand.html
Deco: SGB802/SM
Photo: John Rider
Bath with Distressed Cabinets Ideas
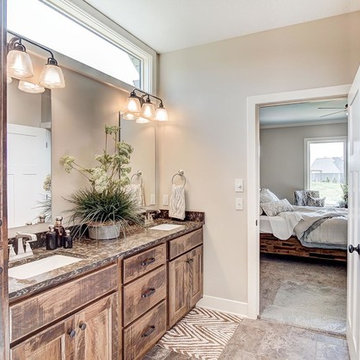
Inspiration for a large rustic master brown tile and ceramic tile ceramic tile and brown floor bathroom remodel in Other with shaker cabinets, distressed cabinets, a one-piece toilet, beige walls, an undermount sink, quartzite countertops and black countertops
16







