Bath with Medium Tone Wood Cabinets Ideas
Refine by:
Budget
Sort by:Popular Today
1261 - 1280 of 90,362 photos
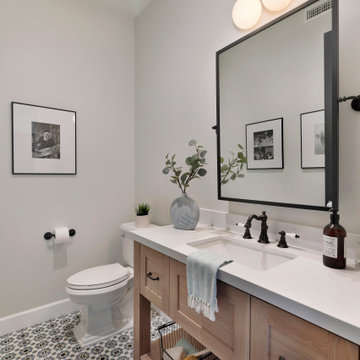
Powder room - transitional cement tile floor and multicolored floor powder room idea in Los Angeles with shaker cabinets, medium tone wood cabinets, gray walls, an undermount sink, white countertops and a freestanding vanity
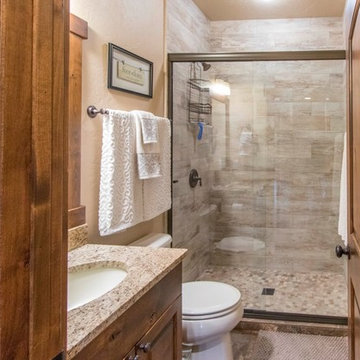
Small arts and crafts 3/4 beige tile, brown tile and stone slab slate floor and brown floor alcove shower photo in Denver with shaker cabinets, medium tone wood cabinets, a two-piece toilet, beige walls, an undermount sink, granite countertops and a hinged shower door

This dramatic Powder Room was completely custom designed.The exotic wood vanity is floating and wraps around two Ebony wood paneled columns.On top sits on onyx vessel sink with faucet coming out of the Mother of Pearl wall covering. The two rock crystal hanging pendants gives a beautiful reflection on the mirror.

Brittany M. Powell
Small minimalist gray tile and glass tile porcelain tile bathroom photo in San Francisco with an integrated sink, flat-panel cabinets, medium tone wood cabinets, a wall-mount toilet and white walls
Small minimalist gray tile and glass tile porcelain tile bathroom photo in San Francisco with an integrated sink, flat-panel cabinets, medium tone wood cabinets, a wall-mount toilet and white walls
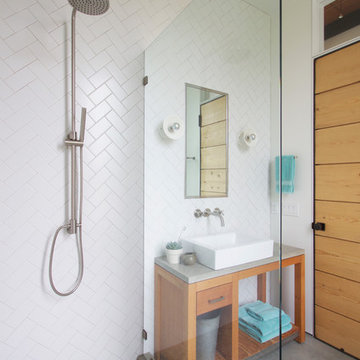
QUARTER design studio
Example of a small beach style white tile and ceramic tile concrete floor bathroom design in Providence with a vessel sink, open cabinets, medium tone wood cabinets, concrete countertops and white walls
Example of a small beach style white tile and ceramic tile concrete floor bathroom design in Providence with a vessel sink, open cabinets, medium tone wood cabinets, concrete countertops and white walls

The 800 square-foot guest cottage is located on the footprint of a slightly smaller original cottage that was built three generations ago. With a failing structural system, the existing cottage had a very low sloping roof, did not provide for a lot of natural light and was not energy efficient. Utilizing high performing windows, doors and insulation, a total transformation of the structure occurred. A combination of clapboard and shingle siding, with standout touches of modern elegance, welcomes guests to their cozy retreat.
The cottage consists of the main living area, a small galley style kitchen, master bedroom, bathroom and sleeping loft above. The loft construction was a timber frame system utilizing recycled timbers from the Balsams Resort in northern New Hampshire. The stones for the front steps and hearth of the fireplace came from the existing cottage’s granite chimney. Stylistically, the design is a mix of both a “Cottage” style of architecture with some clean and simple “Tech” style features, such as the air-craft cable and metal railing system. The color red was used as a highlight feature, accentuated on the shed dormer window exterior frames, the vintage looking range, the sliding doors and other interior elements.
Photographer: John Hession
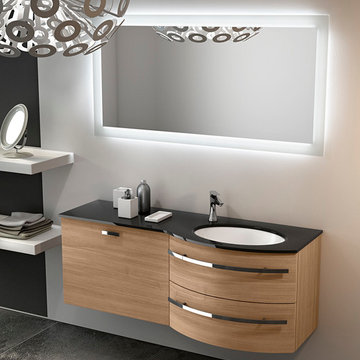
The bathroom is dressed with
fluid and windsome furnishing interpreting the space with elegance and functionality.
The curve and convex lines of the design are thought
to be adaptable to any kind of spaces making good use
even of the smallest room, for any kind of need.
Furthermore Latitudine provides infinte colours
and finishes matching combinations.
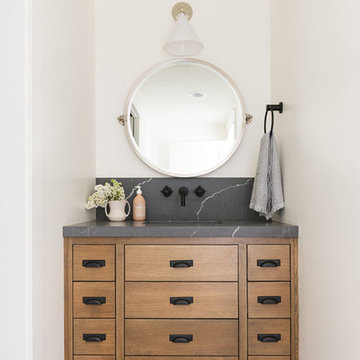
Bathroom - mid-sized transitional 3/4 black floor bathroom idea in Salt Lake City with medium tone wood cabinets, white walls and multicolored countertops
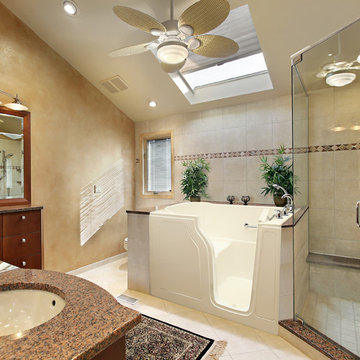
Bathroom - mid-sized transitional master beige tile and ceramic tile ceramic tile and beige floor bathroom idea in San Diego with flat-panel cabinets, medium tone wood cabinets, brown walls, an undermount sink, granite countertops and a hinged shower door
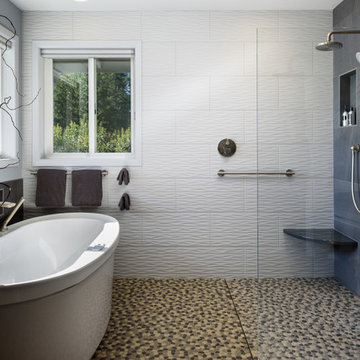
Photos courtesy of Jesse Young Property and Real Estate Photography
Example of a large trendy master gray tile and ceramic tile pebble tile floor and multicolored floor bathroom design in Seattle with flat-panel cabinets, medium tone wood cabinets, a two-piece toilet, blue walls, an undermount sink and quartz countertops
Example of a large trendy master gray tile and ceramic tile pebble tile floor and multicolored floor bathroom design in Seattle with flat-panel cabinets, medium tone wood cabinets, a two-piece toilet, blue walls, an undermount sink and quartz countertops
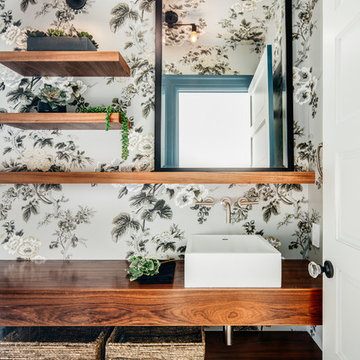
Photo by Christopher Stark.
Inspiration for a small scandinavian multicolored floor bathroom remodel in San Francisco with open cabinets, medium tone wood cabinets, multicolored walls, a vessel sink and wood countertops
Inspiration for a small scandinavian multicolored floor bathroom remodel in San Francisco with open cabinets, medium tone wood cabinets, multicolored walls, a vessel sink and wood countertops
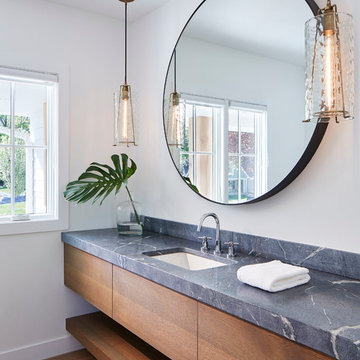
Martha O'Hara Interiors, Interior Design & Photo Styling | Corey Gaffer, Photography | Please Note: All “related,” “similar,” and “sponsored” products tagged or listed by Houzz are not actual products pictured. They have not been approved by Martha O’Hara Interiors nor any of the professionals credited. For information about our work, please contact design@oharainteriors.com.

Debra designed this bathroom to be warmer grays and brownish mauve marble to compliment your skin colors. The master shower features a beautiful slab of Onyx that you see upon entry to the room along with a custom stone freestanding bench-body sprays and high end plumbing fixtures. The freestanding Victoria + Albert tub has a stone bench nearby that stores dry towels and make up area for her. The custom cabinetry is figured maple stained a light gray color. The large format warm color porcelain tile has also a concrete look to it. The wood clear stained ceilings add another warm element. custom roll shades and glass surrounding shower. The room features a hidden toilet room with opaque glass walls and marble walls. This all opens to the master hallway and the master closet glass double doors. There are no towel bars in this space only robe hooks to dry towels--keeping it modern and clean of unecessary hardware as the dry towels are kept under the bench.
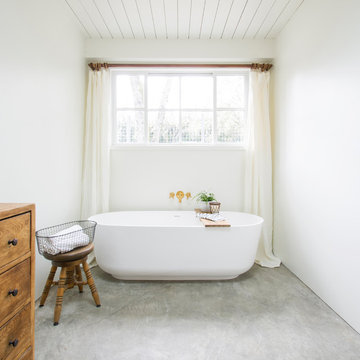
Boy's Bath Design
Photo Cred: Ashley Grabham
Example of a mid-sized farmhouse master concrete floor and gray floor freestanding bathtub design in San Francisco with medium tone wood cabinets, white walls, wood countertops and flat-panel cabinets
Example of a mid-sized farmhouse master concrete floor and gray floor freestanding bathtub design in San Francisco with medium tone wood cabinets, white walls, wood countertops and flat-panel cabinets
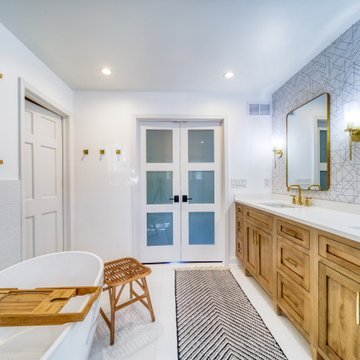
Inspiration for a mid-sized modern master white tile and porcelain tile porcelain tile, white floor, double-sink and wallpaper bathroom remodel in Chicago with recessed-panel cabinets, medium tone wood cabinets, a one-piece toilet, white walls, an undermount sink, quartzite countertops, a hinged shower door, white countertops, a niche and a built-in vanity
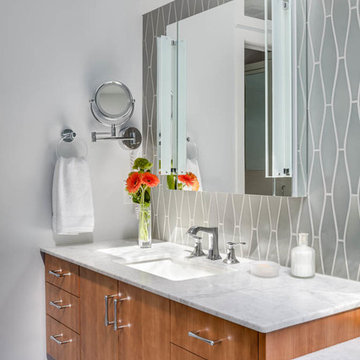
This bathroom in a Mid-Century home was updated with new cherry cabinets, marble countertops, geometric glass tiles, a soaking tub and frameless glass shower with a custom shower niche.

Inspiration for a small 1950s master ceramic tile porcelain tile and black floor alcove shower remodel in St Louis with flat-panel cabinets, medium tone wood cabinets, a one-piece toilet, white walls, an undermount sink, quartz countertops, a hinged shower door and white countertops
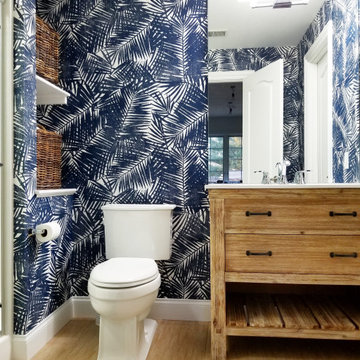
This crisp blue abd white palm leaf wallcovering adds life and color to this pool house bath .
Inspiration for a tropical 3/4 medium tone wood floor and brown floor alcove shower remodel in Philadelphia with flat-panel cabinets, medium tone wood cabinets, a two-piece toilet, multicolored walls, an undermount sink and white countertops
Inspiration for a tropical 3/4 medium tone wood floor and brown floor alcove shower remodel in Philadelphia with flat-panel cabinets, medium tone wood cabinets, a two-piece toilet, multicolored walls, an undermount sink and white countertops
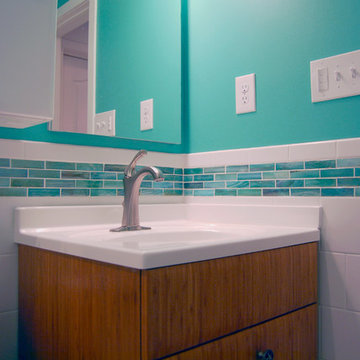
Wall tile and bamboo vanity
Example of a small trendy 3/4 porcelain tile bathroom design in Philadelphia with a console sink, flat-panel cabinets, medium tone wood cabinets, solid surface countertops, a two-piece toilet and blue walls
Example of a small trendy 3/4 porcelain tile bathroom design in Philadelphia with a console sink, flat-panel cabinets, medium tone wood cabinets, solid surface countertops, a two-piece toilet and blue walls
Bath with Medium Tone Wood Cabinets Ideas
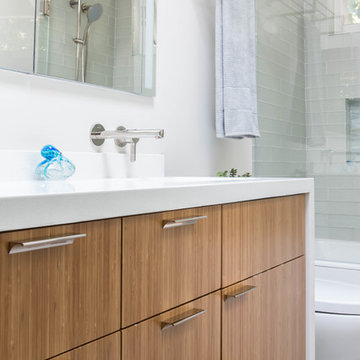
These edge-grain bamboo cabinets have an engineered quartz top and sleek waterfall edge with plenty of drawers and storage for all one's bathroom needs.
Erika Bierman Photography
64







