Huge Bath Ideas
Refine by:
Budget
Sort by:Popular Today
141 - 160 of 21,288 photos
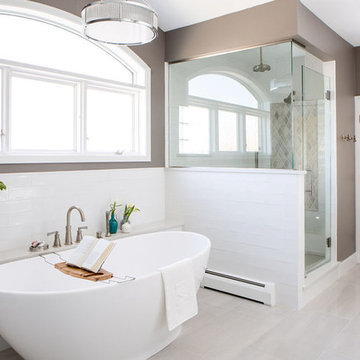
Our clients’ recently purchase home is set in a picturesque location in Golden, Colorado. With idyllic square footage for raising a family, it was almost just what they wanted. However, the 90’s interior furnishings and dated layout didn’t feel like home. So, they reached out to TVL Creative to help them get the place move-in ready and feeling more 'them.' The scope of work included an overhaul of the master bathroom, full-home paint scheme, lighting updates, and new staircase railings. The most profound transformation within our scope was the master bathroom renovation. This luxurious space, built by TVL’s own Team Angel, is a calming retreat with gorgeous detailing throughout. Every part of this bathroom was gutted and we worked to establish a new concept and functional layout that would better serve our clients. As part of the transformative design, a calming symmetry was created by marrying the new vanity design with the existing architecture of the room. A feature tile accentuates the symmetrical composition of vanity and vaulted ceiling: large beveled mirrors and linear sconces bring the eye upward. Custom built-ins flanking the master bathroom sinks were designed to provide ample organized storage for linens and toiletries. A make-up vanity accented by a full height mirror and coordinating pendant rounds out the custom built-ins. Opposite the vanity wall is the commode room, bathtub, and a large shower. In the bathtub nook, the sculptural form of the Elise tub by MTI Baths compliments the arc of the picture window above. The Kohler Archer tub filler adds transitional and classy styling to the area. A quartz-topped bench running the length of the back wall provides a perfect spot for a glass of wine near the bath, while doubling as a gorgeous and functional seat in the shower. The bench was also utilized to move the bathtub off of the exterior wall and reduce the amount of awkward-to-clean floor space. In the shower, the upgrades feel limitless. We relocated the valve controls to the entry half wall for easy on/off access. We also created functionals shower niches that are tucked out of view for handy storage without aesthetic compromise. The shower features a lovely three-dimensional diamond accent tile and is wrapped in frameless glass for added light entry. In general, the space is outfitted with other stunning features including Kohler Archer fixtures throughout, Feiss decorative lighting, Amerock hardware on all built-ins, and cabinetry from Waypoint Living Spaces. From bachelor pad to first family home, it's been a pleasure to work with our client over the years! We will especially cherish our time working with them this time around to make their new house feel more like home.
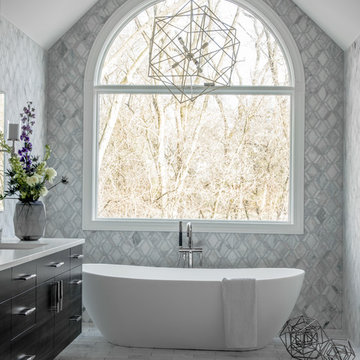
Cynthia Lynn
Inspiration for a huge transitional master gray tile, white tile and ceramic tile marble floor and white floor bathroom remodel in Chicago with flat-panel cabinets, dark wood cabinets, a two-piece toilet, multicolored walls, an undermount sink, solid surface countertops and a hinged shower door
Inspiration for a huge transitional master gray tile, white tile and ceramic tile marble floor and white floor bathroom remodel in Chicago with flat-panel cabinets, dark wood cabinets, a two-piece toilet, multicolored walls, an undermount sink, solid surface countertops and a hinged shower door
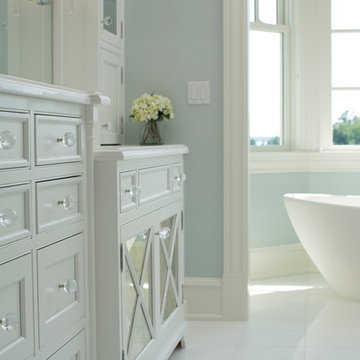
Master bathroom with custom white cabinetry
Huge elegant master white tile freestanding bathtub photo in Baltimore with furniture-like cabinets, white cabinets, blue walls and granite countertops
Huge elegant master white tile freestanding bathtub photo in Baltimore with furniture-like cabinets, white cabinets, blue walls and granite countertops
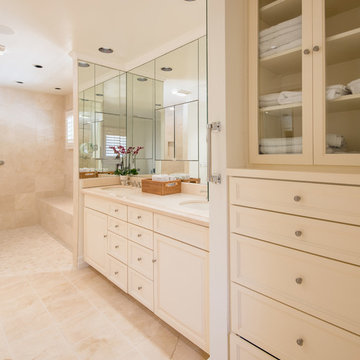
This beautiful master bathroom remodel entailed a few unique changes. This space was remodeled to be handicap accessible. The entrance to the master bath was widen
and the dam was removed for easy entry making the shower a complete walk allowing for easy entering. In the shower the bench was elongated and tiled with Marfil 12x12 polishe3d marble tile. In the shower they depressed the drain in order to successfully make the space fully accessible in a wheel chair and installed multiple grab bars. Another feature in the shower was the Hansgrohe Green shower pipe with a rain head and hand shower with a thermostatic mixer and valve trim. The existing closet was made smaller to provide more space around the toilet area.
Photography By Scott Basile

Curbless shower with rainhead, floating bench, linear drain and a large niche for shower items.
Photography by Chris Veith
Bathroom - huge transitional master white tile and porcelain tile marble floor bathroom idea in New York with shaker cabinets, white cabinets, a bidet, beige walls, an undermount sink, quartzite countertops, a hinged shower door and white countertops
Bathroom - huge transitional master white tile and porcelain tile marble floor bathroom idea in New York with shaker cabinets, white cabinets, a bidet, beige walls, an undermount sink, quartzite countertops, a hinged shower door and white countertops
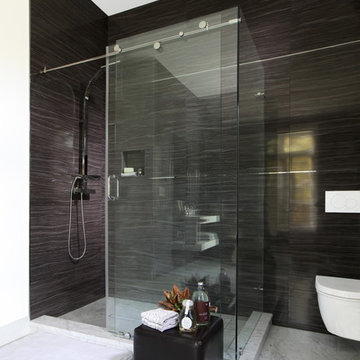
The custom glass shower stall was designed to allow the large floor-to-ceiling Borneo Blue Porcelanosa wall tile to be featured. Tom Grimes Photography
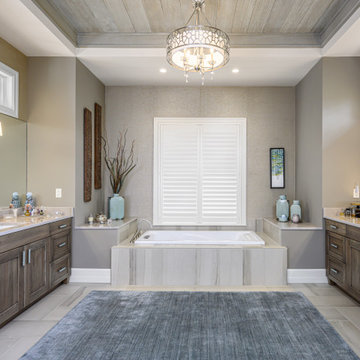
Example of a huge transitional master gray tile porcelain tile and gray floor drop-in bathtub design in Other with shaker cabinets, medium tone wood cabinets, gray walls, an undermount sink and gray countertops
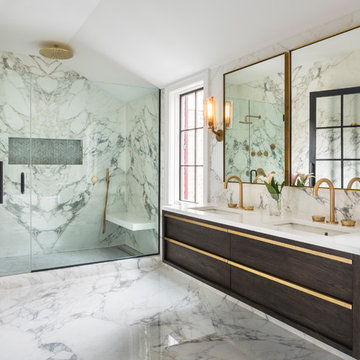
Stunning white Calacatta marble bathroom with marble floors and wall. Floating dark wood vanity cabinet with brass accents and fixtures. The tub is free standing with brass plumbing fixtures and a geometric gray chevron patterned wall. The alcove shower is all marble as well again with brass plumbing and fixtures and a built in storage alcove with gray herringbone patterned tile. Large glass paneled windows and doors allow ample light into the space.
Architect: Hierarchy Architecture + Design, PLLC
Interior Designer: JSE Interior Designs
Builder: True North
Photographer: Adam Kane Macchia
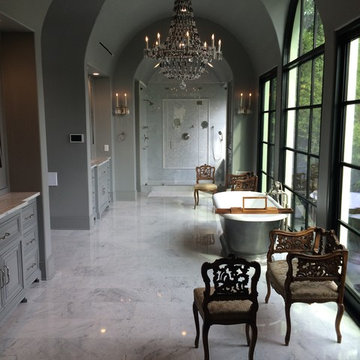
French inspired master bathroom with natural lighting, white marble floors, and his and her vanities.
Huge elegant master white tile marble floor freestanding bathtub photo in Houston with beaded inset cabinets, gray cabinets, marble countertops and gray walls
Huge elegant master white tile marble floor freestanding bathtub photo in Houston with beaded inset cabinets, gray cabinets, marble countertops and gray walls
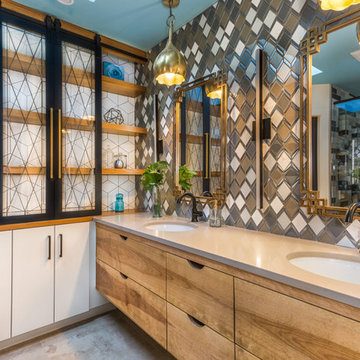
Seacoast RE Photography
Huge trendy multicolored tile, beige tile, gray tile and white tile concrete floor and gray floor alcove shower photo in Manchester with light wood cabinets, an undermount sink, quartz countertops, a hinged shower door, beige countertops and flat-panel cabinets
Huge trendy multicolored tile, beige tile, gray tile and white tile concrete floor and gray floor alcove shower photo in Manchester with light wood cabinets, an undermount sink, quartz countertops, a hinged shower door, beige countertops and flat-panel cabinets
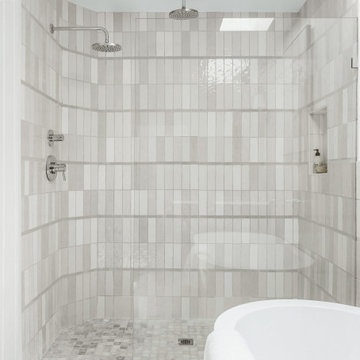
Interior Design by designer and broker Jessica Koltun Home | Selling Dallas
Example of a huge beach style master multicolored tile and stone tile marble floor, beige floor and double-sink bathroom design in Dallas with shaker cabinets, black cabinets, white walls, an undermount sink, quartzite countertops, a hinged shower door, white countertops and a built-in vanity
Example of a huge beach style master multicolored tile and stone tile marble floor, beige floor and double-sink bathroom design in Dallas with shaker cabinets, black cabinets, white walls, an undermount sink, quartzite countertops, a hinged shower door, white countertops and a built-in vanity
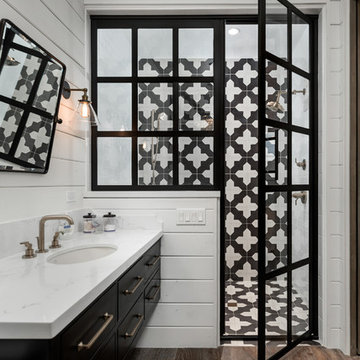
We love everything about this bathroom, especially the custom vanity, wood floor, wrought iron shower door and marble countertops.
Example of a huge mountain style master white tile medium tone wood floor and brown floor bathroom design in Phoenix with flat-panel cabinets, black cabinets, a two-piece toilet, white walls, a drop-in sink, marble countertops, a hinged shower door and white countertops
Example of a huge mountain style master white tile medium tone wood floor and brown floor bathroom design in Phoenix with flat-panel cabinets, black cabinets, a two-piece toilet, white walls, a drop-in sink, marble countertops, a hinged shower door and white countertops
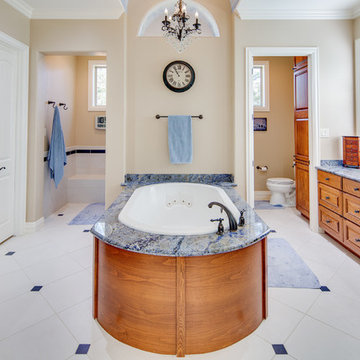
Larry Field
Example of a huge classic master blue tile, white tile and ceramic tile ceramic tile bathroom design in Houston with raised-panel cabinets, medium tone wood cabinets, a two-piece toilet, beige walls, an undermount sink, granite countertops and blue countertops
Example of a huge classic master blue tile, white tile and ceramic tile ceramic tile bathroom design in Houston with raised-panel cabinets, medium tone wood cabinets, a two-piece toilet, beige walls, an undermount sink, granite countertops and blue countertops
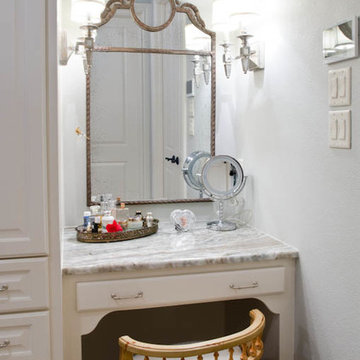
view of make up counter
Huge elegant master white tile and ceramic tile light wood floor bathroom photo in Austin with an undermount sink, raised-panel cabinets, white cabinets, granite countertops, a one-piece toilet and blue walls
Huge elegant master white tile and ceramic tile light wood floor bathroom photo in Austin with an undermount sink, raised-panel cabinets, white cabinets, granite countertops, a one-piece toilet and blue walls
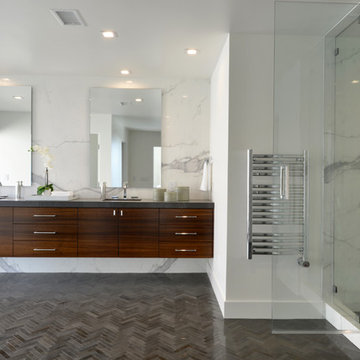
Martin Mann
Huge minimalist master white tile and stone tile marble floor bathroom photo in San Diego with flat-panel cabinets, medium tone wood cabinets, white walls, an undermount sink and quartz countertops
Huge minimalist master white tile and stone tile marble floor bathroom photo in San Diego with flat-panel cabinets, medium tone wood cabinets, white walls, an undermount sink and quartz countertops
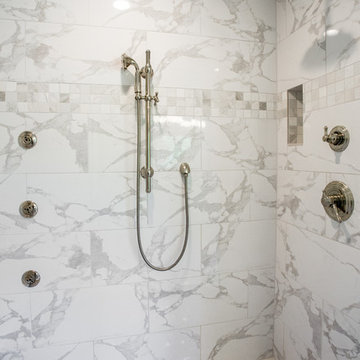
Luxurious soaker tub double sink vanity and makeup station. Beautiful tile, crown molding, white trim and cabinetry with grand mirrors from ceiling to backsplash.

Kaplan Architects, AIA
Location: San Francisco, CA, USA
This project was the third remodel for this client which involved a complete reorganization and renovation of their existing master bathroom. We were hired evaluate the existing layout of the space, take measures in the redesign to mitigate a persistent leak in the space below the bathroom, and develop a complete and detailed interior design of the remodeled bathroom. The client was also interested in develop any aging in place measures we could implement with the new design changes. We developed a new layout which reorganized the space. The project includes a separate tub and walk in shower area. We created various storage areas which included custom built in medicine cabinets, storage over the wall hung toilet, and a vanity cabinet custom designed for the new space. We also developed the lighting design for the renovated space which included custom lighting between the mirror areas above the vanity.
General Contractor: L Cabral Construction, San Francisco, CA
Mitch Shenker Photography

The layout of the master bathroom was created to be perfectly symmetrical which allowed us to incorporate his and hers areas within the same space. The bathtub crates a focal point seen from the hallway through custom designed louvered double door and the shower seen through the glass towards the back of the bathroom enhances the size of the space. Wet areas of the floor are finished in honed marble tiles and the entire floor was treated with any slip solution to ensure safety of the homeowners. The white marble background give the bathroom a light and feminine backdrop for the contrasting dark millwork adding energy to the space and giving it a complimentary masculine presence.
Storage is maximized by incorporating the two tall wood towers on either side of each vanity – it provides ample space needed in the bathroom and it is only 12” deep which allows you to find things easier that in traditional 24” deep cabinetry. Manmade quartz countertops are a functional and smart choice for white counters, especially on the make-up vanity. Vanities are cantilevered over the floor finished in natural white marble with soft organic pattern allow for full appreciation of the beauty of nature.
This home has a lot of inside/outside references, and even in this bathroom, the large window located inside the steam shower uses electrochromic glass (“smart” glass) which changes from clear to opaque at the push of a button. It is a simple, convenient, and totally functional solution in a bathroom.
The center of this bathroom is a freestanding tub identifying his and hers side and it is set in front of full height clear glass shower enclosure allowing the beauty of stone to continue uninterrupted onto the shower walls.
Photography: Craig Denis
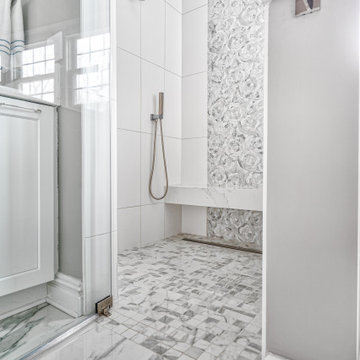
Curbless shower with rainhead, floating bench, linear drain and a large niche for shower items.
Photography by Chris Veith
Huge transitional master white tile and porcelain tile marble floor bathroom photo in New York with shaker cabinets, white cabinets, a bidet, beige walls, an undermount sink, quartzite countertops, a hinged shower door and white countertops
Huge transitional master white tile and porcelain tile marble floor bathroom photo in New York with shaker cabinets, white cabinets, a bidet, beige walls, an undermount sink, quartzite countertops, a hinged shower door and white countertops
Huge Bath Ideas
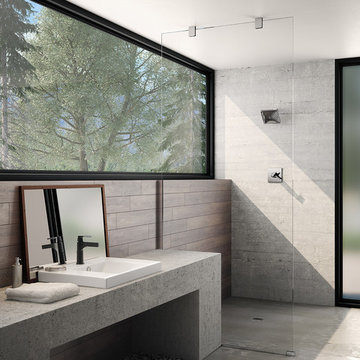
Featuring Zura Collection
Huge minimalist doorless shower photo in Indianapolis with concrete countertops
Huge minimalist doorless shower photo in Indianapolis with concrete countertops
8







