Bath with a Wall-Mount Toilet Ideas
Refine by:
Budget
Sort by:Popular Today
141 - 160 of 58,484 photos
Item 1 of 2
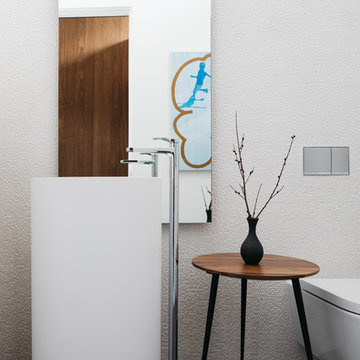
Inspiration for a contemporary black floor powder room remodel in Los Angeles with a wall-mount toilet, white walls and a pedestal sink
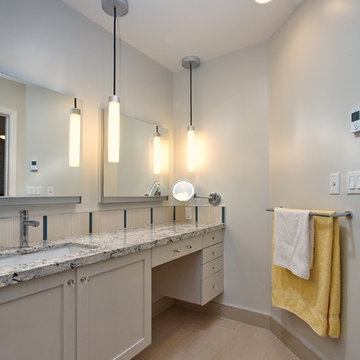
Floating vanity with dual Robern Uplift cabinets, a single sink, and a seating area.
Unlike traditional medicine cabinets that open to the side, Robern Uplift cabinets slide upwards.
Photos by Sundeep Grewal
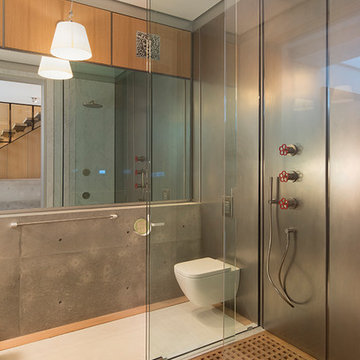
Urban metal tile white floor bathroom photo in San Francisco with a wall-mount toilet and gray walls
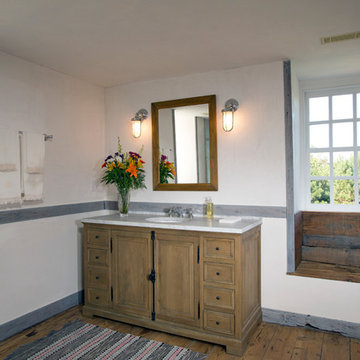
Complete restoration of historic plantation home in Middlesex Virginia.
Corner shower - large farmhouse master medium tone wood floor corner shower idea in DC Metro with furniture-like cabinets, medium tone wood cabinets, a wall-mount toilet, white walls, an undermount sink and marble countertops
Corner shower - large farmhouse master medium tone wood floor corner shower idea in DC Metro with furniture-like cabinets, medium tone wood cabinets, a wall-mount toilet, white walls, an undermount sink and marble countertops
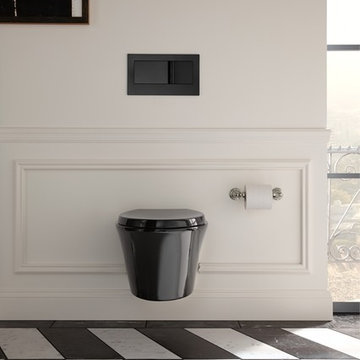
Example of a large minimalist marble floor bathroom design in Miami with a wall-mount toilet and white walls
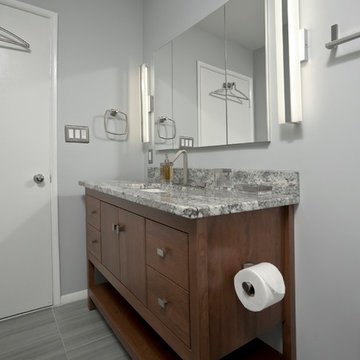
What began as a shower repair, in a mid-century modern, townhome in the Lake Anne community of Reston Virginia, led to a complete gut and remodel of the original master bathroom. The focus was on creating an updated, efficient, aesthetically pleasing, modern design, to complement the home, on a very tight budget. The updated bath now has a full sized bathtub, 48" vanity, with ample storage, modern plumbing and electrical fixtures, and soothing color tones. The homeowners were able to get everything on their wish list, within their budget, and now have a more functional and beautiful bathroom.
What began as a shower repair, in a mid-century modern, townhome in the Lake Anne community of Reston Virginia, led to a complete gut and remodel of the original master bathroom. The focus was on creating an updated, efficient, aesthetically pleasing, modern design, to complement the home, on a very tight budget. The updated bath now has a full sized bathtub, 48" vanity, with ample storage, modern plumbing and electrical fixtures, and soothing color tones. The homeowners were able to get everything on their wish list, within their budget, and now have a more functional and beautiful bathroom.
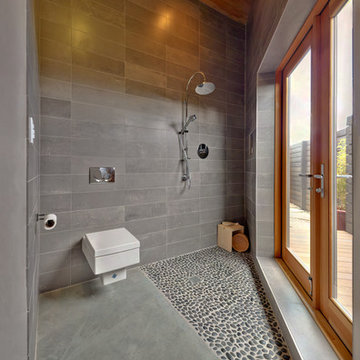
The perspective required to capture the full view distorts the image but perhaps you can imagine. The door on the right is a standard 6' x 6'8" french door. Hansa shower, Gerberit wall mounted toilet, ceramic wall tile, river stone shower floor, concrete floor
See our website for immersive virtual tours of this and other projects.
Construction and photography by Thomas Soule of Sustainable Builders llc
Design by EDGE Architects
Visit sustainablebuilders.net to explore virtual tours of this project as well as others.
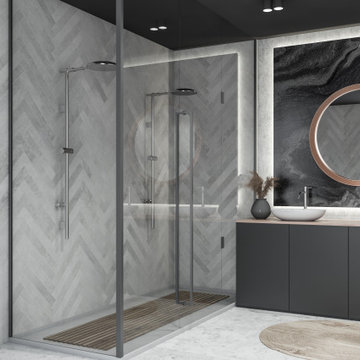
Inspiration for a master white tile and marble tile marble floor and double-sink freestanding bathtub remodel in San Francisco with flat-panel cabinets, gray cabinets, a wall-mount toilet, white walls, a vessel sink and a built-in vanity
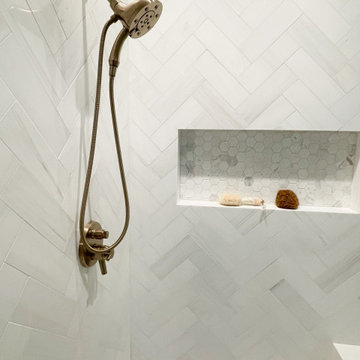
A stunning minimal primary bathroom features marble herringbone shower tiles, hexagon mosaic floor tiles, and niche. We removed the bathtub to make the shower area larger. Also features a modern floating toilet, floating quartz shower bench, and custom white oak shaker vanity with a stacked quartz countertop. It feels perfectly curated with a mix of matte black and brass metals. The simplicity of the bathroom is balanced out with the patterned marble floors.
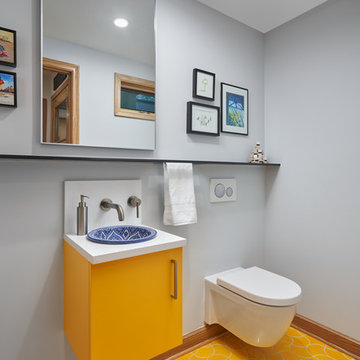
Example of a trendy yellow floor powder room design in Minneapolis with flat-panel cabinets, yellow cabinets, a wall-mount toilet, gray walls, a drop-in sink and white countertops

Guest bathroom. Photo: Nick Glimenakis
Inspiration for a mid-sized contemporary blue tile and ceramic tile marble floor and gray floor bathroom remodel in New York with a wall-mount toilet, blue walls, a pedestal sink and white countertops
Inspiration for a mid-sized contemporary blue tile and ceramic tile marble floor and gray floor bathroom remodel in New York with a wall-mount toilet, blue walls, a pedestal sink and white countertops
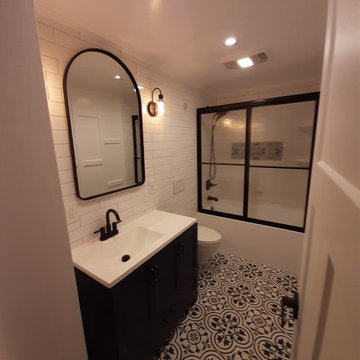
Mid-sized elegant 3/4 white tile and porcelain tile porcelain tile, multicolored floor, single-sink and wainscoting bathroom photo in Detroit with shaker cabinets, blue cabinets, a wall-mount toilet, white walls, quartz countertops, white countertops and a freestanding vanity
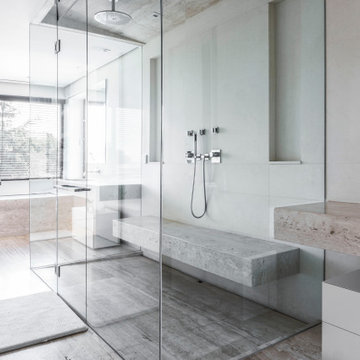
beautiful remodel
Example of a large minimalist master gray tile and porcelain tile porcelain tile, gray floor and vaulted ceiling bathroom design in Phoenix with white cabinets, a wall-mount toilet, gray walls, a vessel sink and a hinged shower door
Example of a large minimalist master gray tile and porcelain tile porcelain tile, gray floor and vaulted ceiling bathroom design in Phoenix with white cabinets, a wall-mount toilet, gray walls, a vessel sink and a hinged shower door
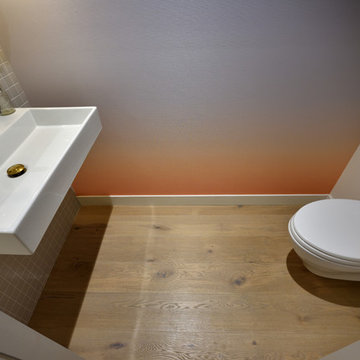
Example of a mid-sized minimalist gray tile and ceramic tile light wood floor and beige floor powder room design in New York with a wall-mount toilet, gray walls, a wall-mount sink and solid surface countertops

Inspiration for a mid-sized modern white tile and marble tile porcelain tile, gray floor and double-sink bathroom remodel in New York with flat-panel cabinets, light wood cabinets, a wall-mount toilet, white walls, an undermount sink, quartz countertops, a hinged shower door and white countertops
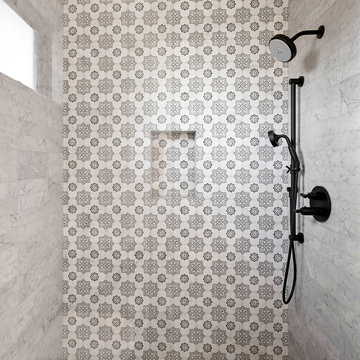
Inspiration for a mid-sized modern 3/4 gray tile and marble tile porcelain tile and black floor alcove shower remodel in San Francisco with flat-panel cabinets, light wood cabinets, a wall-mount toilet, gray walls, an undermount sink, solid surface countertops and white countertops
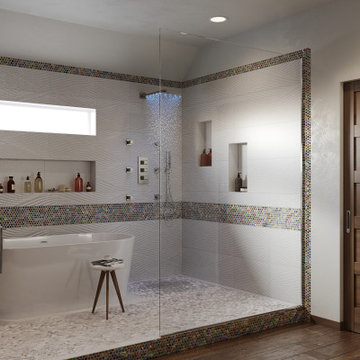
Inspiration for a mid-sized contemporary master white tile and ceramic tile dark wood floor, brown floor and double-sink bathroom remodel in Houston with flat-panel cabinets, brown cabinets, a wall-mount toilet, white walls, an integrated sink, solid surface countertops, white countertops and a floating vanity

Small compact master bath remodeled for maximum functionality
Small elegant master beige tile and travertine tile travertine floor and multicolored floor walk-in shower photo in Portland with raised-panel cabinets, medium tone wood cabinets, a wall-mount toilet, beige walls, an undermount sink, quartz countertops and a hinged shower door
Small elegant master beige tile and travertine tile travertine floor and multicolored floor walk-in shower photo in Portland with raised-panel cabinets, medium tone wood cabinets, a wall-mount toilet, beige walls, an undermount sink, quartz countertops and a hinged shower door
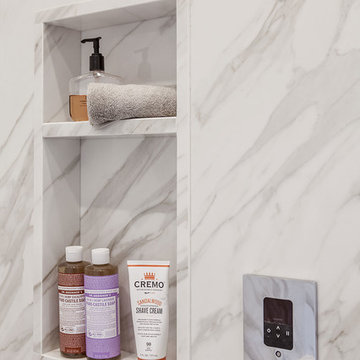
Shower niches are another one of my signature design details for a bathroom. They eliminate unsightly shower caddies and keep necessities well organized. I also added a set of steam shower controls next to the niche and above the bench, so my client can control the steam setting while seated.
Photo by Jeff Mateer
Bath with a Wall-Mount Toilet Ideas
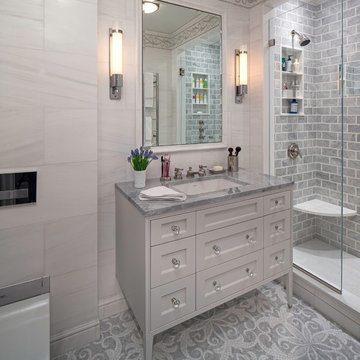
Three apartments were combined to create this 7 room home in Manhattan's West Village for a young couple and their three small girls. A kids' wing boasts a colorful playroom, a butterfly-themed bedroom, and a bath. The parents' wing includes a home office for two (which also doubles as a guest room), two walk-in closets, a master bedroom & bath. A family room leads to a gracious living/dining room for formal entertaining. A large eat-in kitchen and laundry room complete the space. Integrated lighting, audio/video and electric shades make this a modern home in a classic pre-war building.
Photography by Peter Kubilus
8







