Blue Kitchen Cabinet Ideas
Refine by:
Budget
Sort by:Popular Today
761 - 780 of 44,842 photos
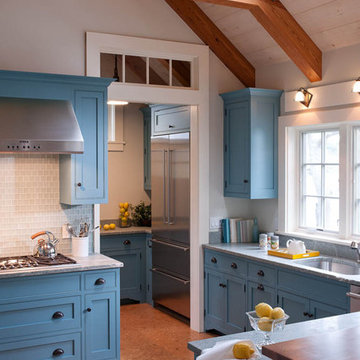
Beach style kitchen photo in Boston with an undermount sink, shaker cabinets, blue cabinets, marble countertops, white backsplash and glass tile backsplash
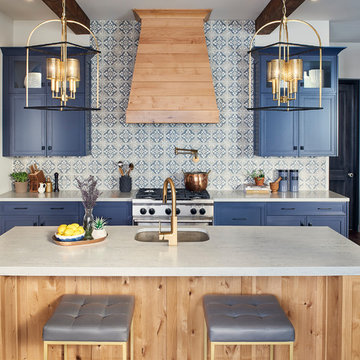
This beautiful Spanish/Mediterranean Modern kitchen features UltraCraft's Stickley door style in Rustic Alder with Natural finish and Lakeway door style in Maple with Blue Ash paint. A celebration of natural light and green plants, this kitchen has a warm feel that shouldn't be missed!

Inspiration for a mid-sized farmhouse u-shaped light wood floor, yellow floor and exposed beam enclosed kitchen remodel in Nashville with a farmhouse sink, beaded inset cabinets, blue cabinets, quartz countertops, white backsplash, wood backsplash, stainless steel appliances, an island and white countertops
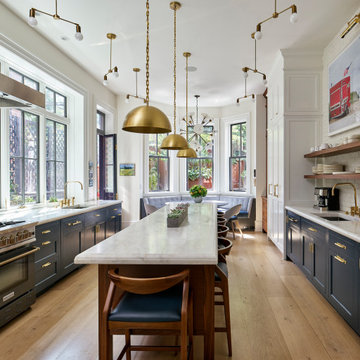
Eat-in kitchen - transitional galley light wood floor and beige floor eat-in kitchen idea in Philadelphia with an undermount sink, shaker cabinets, blue cabinets, white backsplash, brick backsplash, an island and white countertops
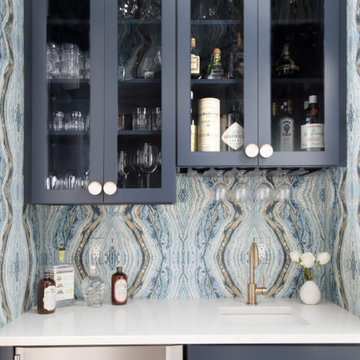
Who's ready for a cocktail? This Butler's Pantry was craving color! We gave it a luxe makeover with navy cabinetry, quartz countertops, and amazing dramatic wallpaper. The marble and brass cabinet knobs and brass accents finish the space.
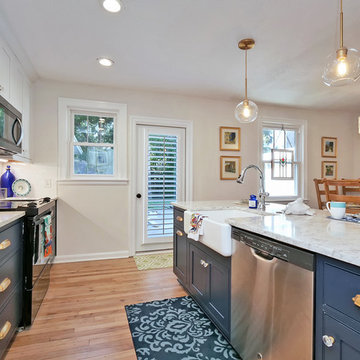
This 1940's beach cottage has been renovated to include the orginal floors, doors and vintage glass door knobs. The owner collaborated with Terri Dubose @ Woodsman Kitchens and Floors. The combination of navy and white inset furniture grade cabinets with the white marbled quartz top, subway tile, ship lap, shutters and brass accents all complete this classic coastal style.
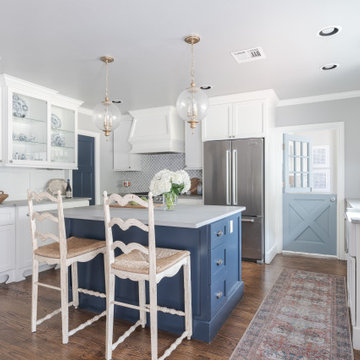
"Please Note: All “related,” “similar,” and “sponsored” products tagged or listed by Houzz are not actual products pictured. They have not been approved by Design Directions nor any of the professionals credited. For information about our work, please contact info@designdirections.com
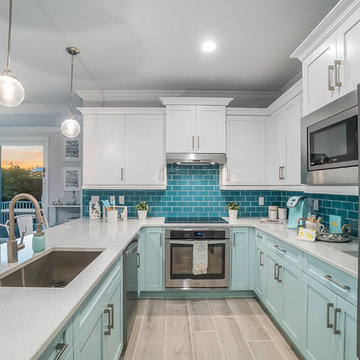
Example of a beach style u-shaped beige floor eat-in kitchen design in Tampa with an undermount sink, shaker cabinets, blue cabinets, blue backsplash, subway tile backsplash, stainless steel appliances, a peninsula and white countertops

The navy and camel color kitchen with layered rugs and deep blue and brown grass cloth covered walls is the perfect space for casual entertainment.
Kitchen - contemporary l-shaped light wood floor and beige floor kitchen idea in Other with a double-bowl sink, blue cabinets, marble countertops, brown backsplash, stainless steel appliances, an island, beige countertops and shaker cabinets
Kitchen - contemporary l-shaped light wood floor and beige floor kitchen idea in Other with a double-bowl sink, blue cabinets, marble countertops, brown backsplash, stainless steel appliances, an island, beige countertops and shaker cabinets
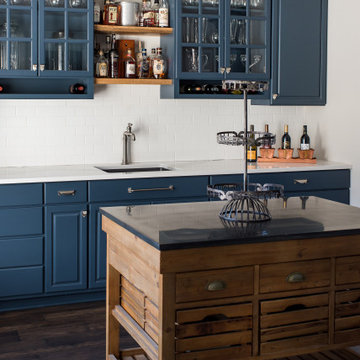
Our Indianapolis design studio designed a gut renovation of this home which opened up the floorplan and radically changed the functioning of the footprint. It features an array of patterned wallpaper, tiles, and floors complemented with a fresh palette, and statement lights.
Photographer - Sarah Shields
---
Project completed by Wendy Langston's Everything Home interior design firm, which serves Carmel, Zionsville, Fishers, Westfield, Noblesville, and Indianapolis.
For more about Everything Home, click here: https://everythinghomedesigns.com/
To learn more about this project, click here:
https://everythinghomedesigns.com/portfolio/country-estate-transformation/
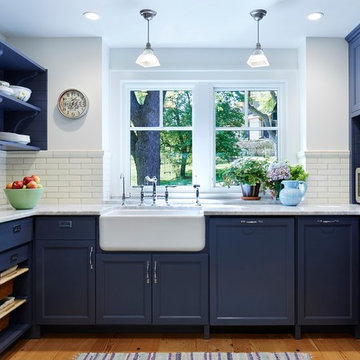
Photography by Corey Gaffer
Inspiration for a large timeless u-shaped medium tone wood floor kitchen remodel in Minneapolis with a farmhouse sink, recessed-panel cabinets, blue cabinets, marble countertops, white backsplash, stainless steel appliances and an island
Inspiration for a large timeless u-shaped medium tone wood floor kitchen remodel in Minneapolis with a farmhouse sink, recessed-panel cabinets, blue cabinets, marble countertops, white backsplash, stainless steel appliances and an island
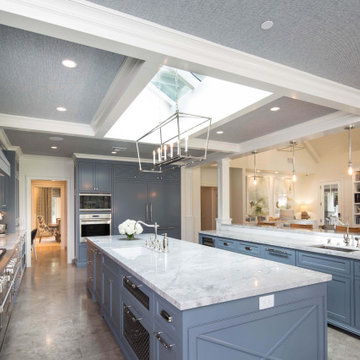
Huge transitional l-shaped limestone floor and gray floor eat-in kitchen photo in Los Angeles with an undermount sink, shaker cabinets, blue cabinets, quartzite countertops, white backsplash, ceramic backsplash, paneled appliances, two islands and white countertops
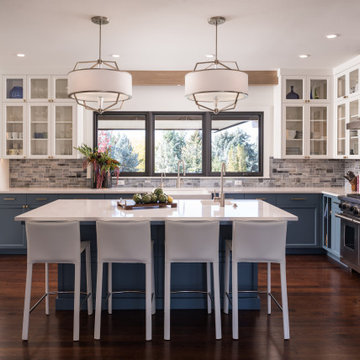
Contemporary remodel to a mid-century ranch in the Boise Foothills
Example of a mid-sized transitional l-shaped dark wood floor and brown floor eat-in kitchen design in Boise with a farmhouse sink, blue cabinets, stone tile backsplash, stainless steel appliances, an island, recessed-panel cabinets, gray backsplash and white countertops
Example of a mid-sized transitional l-shaped dark wood floor and brown floor eat-in kitchen design in Boise with a farmhouse sink, blue cabinets, stone tile backsplash, stainless steel appliances, an island, recessed-panel cabinets, gray backsplash and white countertops
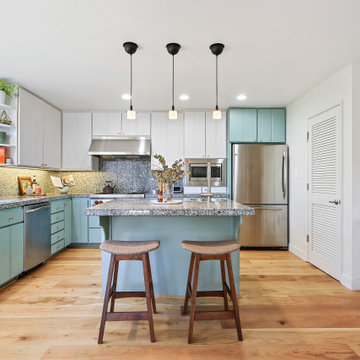
Mid-sized trendy l-shaped medium tone wood floor and brown floor eat-in kitchen photo in San Francisco with a double-bowl sink, flat-panel cabinets, granite countertops, gray backsplash, granite backsplash, stainless steel appliances, an island, gray countertops and blue cabinets
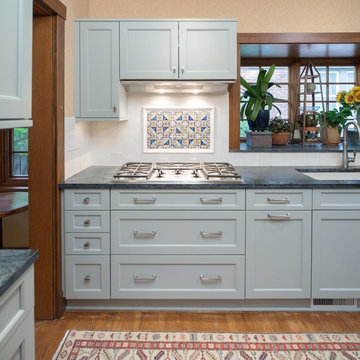
Example of a small beach style galley medium tone wood floor enclosed kitchen design in Kansas City with shaker cabinets, blue cabinets, stainless steel appliances and no island
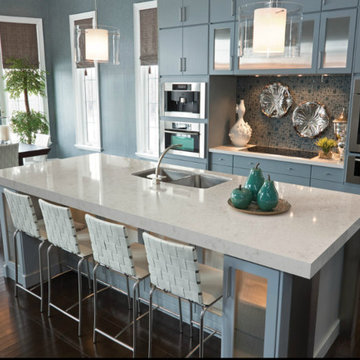
Eat-in kitchen - mid-sized contemporary single-wall dark wood floor and brown floor eat-in kitchen idea in Miami with a double-bowl sink, flat-panel cabinets, blue cabinets, quartz countertops, brown backsplash, mosaic tile backsplash, stainless steel appliances, an island and white countertops

Architect: Tim Brown Architecture. Photographer: Casey Fry
Open concept kitchen - large cottage galley gray floor and concrete floor open concept kitchen idea in Austin with an undermount sink, white backsplash, subway tile backsplash, stainless steel appliances, an island, blue cabinets, marble countertops, white countertops and shaker cabinets
Open concept kitchen - large cottage galley gray floor and concrete floor open concept kitchen idea in Austin with an undermount sink, white backsplash, subway tile backsplash, stainless steel appliances, an island, blue cabinets, marble countertops, white countertops and shaker cabinets
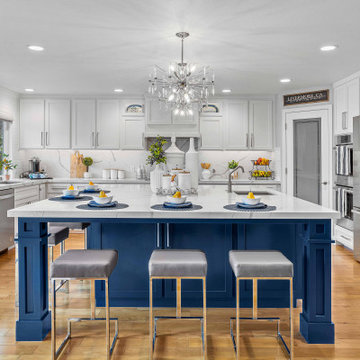
Converted a family room into a kitchen to utilize the larger space for entertaining & gathering. Old kitchen became a family room.
Example of a large transitional l-shaped medium tone wood floor and brown floor kitchen pantry design in San Francisco with a single-bowl sink, shaker cabinets, blue cabinets, quartz countertops, white backsplash, quartz backsplash, stainless steel appliances, an island and white countertops
Example of a large transitional l-shaped medium tone wood floor and brown floor kitchen pantry design in San Francisco with a single-bowl sink, shaker cabinets, blue cabinets, quartz countertops, white backsplash, quartz backsplash, stainless steel appliances, an island and white countertops

We are firm believers in form follows function, especially in kitchens. When styling a kitchen try to avoid too much clutter on the surface, so carefully consider jars, canisters and items that tie in other uses. In enclosed kitchen spaces, when you want visual impact, but want to keep things light and airy, consider clear stools and pendant lighting. Every room can benefit from a touch of greenery, so natural herbs are a great way to add some life in a very practical way.
Blue Kitchen Cabinet Ideas
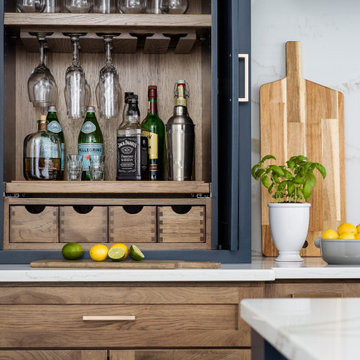
This modern farmhouse kitchen features a beautiful combination of Navy Blue painted and gray stained Hickory cabinets that’s sure to be an eye-catcher. The elegant “Morel” stain blends and harmonizes the natural Hickory wood grain while emphasizing the grain with a subtle gray tone that beautifully coordinated with the cool, deep blue paint.
The “Gale Force” SW 7605 blue paint from Sherwin-Williams is a stunning deep blue paint color that is sophisticated, fun, and creative. It’s a stunning statement-making color that’s sure to be a classic for years to come and represents the latest in color trends. It’s no surprise this beautiful navy blue has been a part of Dura Supreme’s Curated Color Collection for several years, making the top 6 colors for 2017 through 2020.
Beyond the beautiful exterior, there is so much well-thought-out storage and function behind each and every cabinet door. The two beautiful blue countertop towers that frame the modern wood hood and cooktop are two intricately designed larder cabinets built to meet the homeowner’s exact needs.
The larder cabinet on the left is designed as a beverage center with apothecary drawers designed for housing beverage stir sticks, sugar packets, creamers, and other misc. coffee and home bar supplies. A wine glass rack and shelves provides optimal storage for a full collection of glassware while a power supply in the back helps power coffee & espresso (machines, blenders, grinders and other small appliances that could be used for daily beverage creations. The roll-out shelf makes it easier to fill clean and operate each appliance while also making it easy to put away. Pocket doors tuck out of the way and into the cabinet so you can easily leave open for your household or guests to access, but easily shut the cabinet doors and conceal when you’re ready to tidy up.
Beneath the beverage center larder is a drawer designed with 2 layers of multi-tasking storage for utensils and additional beverage supplies storage with space for tea packets, and a full drawer of K-Cup storage. The cabinet below uses powered roll-out shelves to create the perfect breakfast center with power for a toaster and divided storage to organize all the daily fixings and pantry items the household needs for their morning routine.
On the right, the second larder is the ultimate hub and center for the homeowner’s baking tasks. A wide roll-out shelf helps store heavy small appliances like a KitchenAid Mixer while making them easy to use, clean, and put away. Shelves and a set of apothecary drawers help house an assortment of baking tools, ingredients, mixing bowls and cookbooks. Beneath the counter a drawer and a set of roll-out shelves in various heights provides more easy access storage for pantry items, misc. baking accessories, rolling pins, mixing bowls, and more.
The kitchen island provides a large worktop, seating for 3-4 guests, and even more storage! The back of the island includes an appliance lift cabinet used for a sewing machine for the homeowner’s beloved hobby, a deep drawer built for organizing a full collection of dishware, a waste recycling bin, and more!
All and all this kitchen is as functional as it is beautiful!
Request a FREE Dura Supreme Brochure Packet:
http://www.durasupreme.com/request-brochure
39





