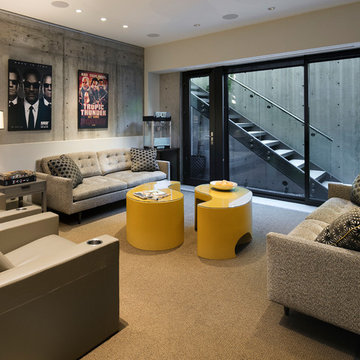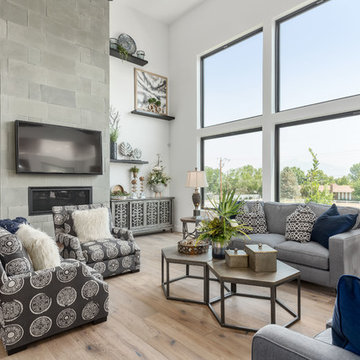Carpeted Family Room Ideas
Refine by:
Budget
Sort by:Popular Today
41 - 60 of 19,436 photos
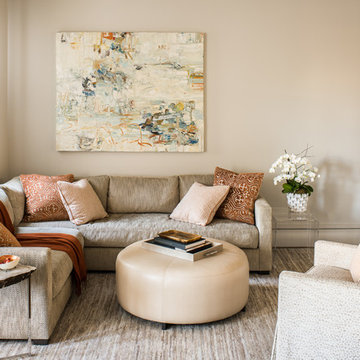
Example of a transitional enclosed carpeted and multicolored floor family room design in San Francisco with beige walls

Our client wanted a space where she could relax with friends or watch movies in comfort. We started with comfy sofas from Bernhardt in neutral and navy tones, added two swivel chairs from Four Hands. Coffee table, media console and lighting all from Uttermost.
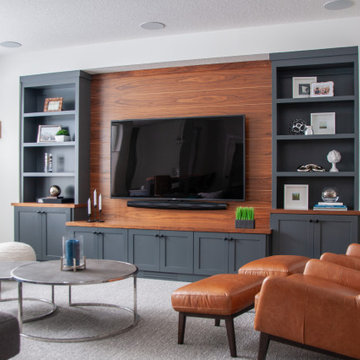
Transitional carpeted and gray floor family room photo in Minneapolis with white walls and a wall-mounted tv
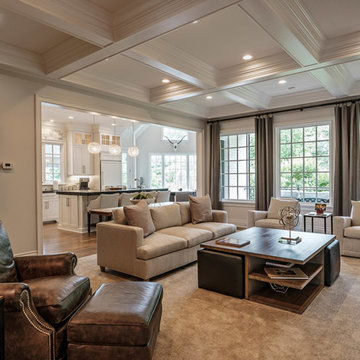
Family room - large traditional enclosed carpeted and beige floor family room idea in Other with beige walls, a standard fireplace, a plaster fireplace and a wall-mounted tv
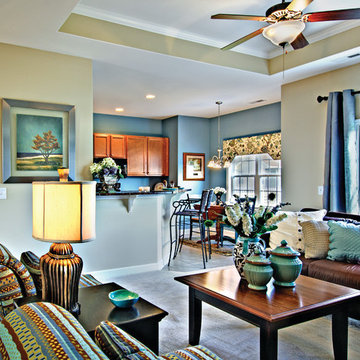
Great Room. The Sater Design Collection's small, luxury farmhouse home plan"Auburn" (Plan #6524). saterdesign.com
Mid-sized country open concept carpeted family room photo in Miami with beige walls and no fireplace
Mid-sized country open concept carpeted family room photo in Miami with beige walls and no fireplace
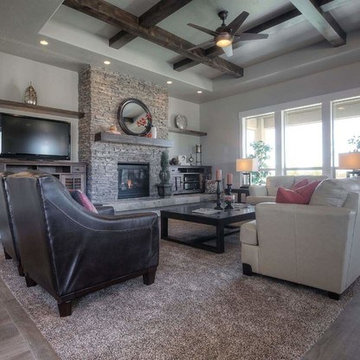
Large trendy open concept carpeted family room photo in Boise with a standard fireplace and a stone fireplace
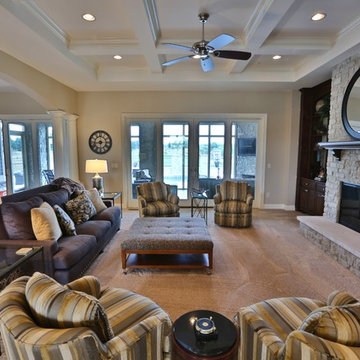
Gina Battaglia, Architect
Myles Beeson, Photographer
Mid-sized elegant open concept carpeted family room photo in Chicago with beige walls, a standard fireplace, a stone fireplace and no tv
Mid-sized elegant open concept carpeted family room photo in Chicago with beige walls, a standard fireplace, a stone fireplace and no tv
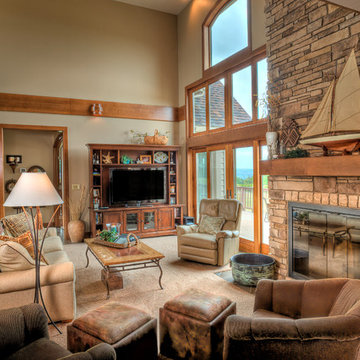
Example of a classic carpeted and beige floor family room design in Cleveland with beige walls, a standard fireplace, a stone fireplace and a media wall

Our clients lived in a wonderful home they designed and built which they referred to as their dream home until this property they admired for many years became available. Its location on a point with spectacular ocean views made it impossible to resist. This 40-year-old home was state of the art for its time. It was perfectly sited but needed to be renovated to accommodate their lifestyle and make use of current materials. Thus began the 3-year journey. They decided to capture one of the most exquisite views of Boston’s North Shore and do a full renovation inside and out. This project was a complete gut renovation with the addition of a guest suite above the garage and a new front entry.
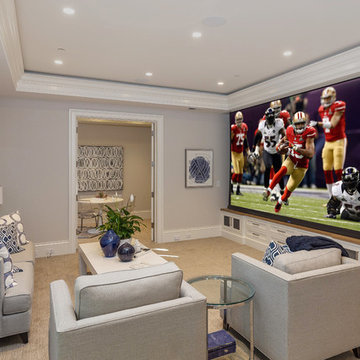
Basement Recreation/Media Room
Example of a transitional open concept carpeted and beige floor family room design in San Francisco with beige walls and a concealed tv
Example of a transitional open concept carpeted and beige floor family room design in San Francisco with beige walls and a concealed tv
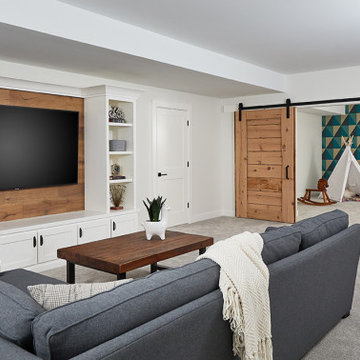
Inspiration for a transitional open concept carpeted and gray floor family room remodel in Grand Rapids with white walls and a wall-mounted tv
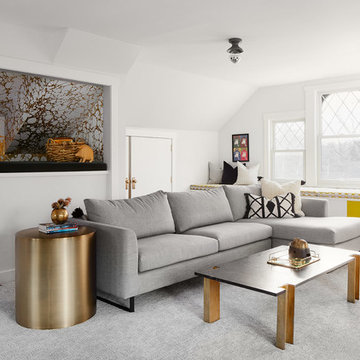
Inspiration for a contemporary carpeted and gray floor family room remodel in Chicago with white walls
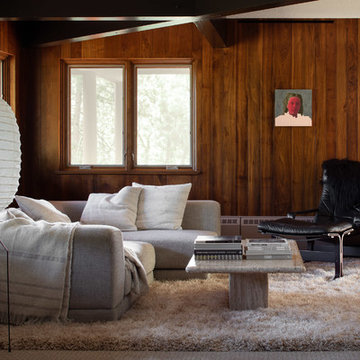
The Challenge
This original mid-century Colorado Springs home hadn’t been updated in 40 years. We were tasked with transforming a dysfunctional, outdated space into a seamless design that maintained the integrity of the original architecture - including a challenging layout, seven different flooring types, and old lighting and electrical.
The Solution
Within a limited budget we streamlined the finish palette with natural materials to play with the concept of indoor/outdoor living; gutted the bedrooms and combined two guest rooms into one large master suite; updated the electrical with recessed cans and Noguchi fixtures (which pay homage to the home’s 1960s roots); and filled the home with new furniture and accessories that speak to the homeowner’s love of modern design.
Dado Interior Design
Location: Denver, CO, USA
Photographed by: JC Buck
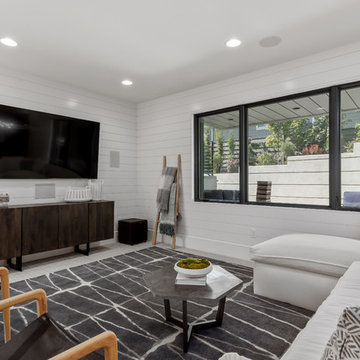
Inspiration for a large contemporary open concept carpeted and gray floor family room remodel in Salt Lake City with white walls and a wall-mounted tv
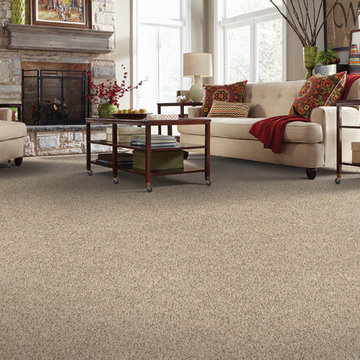
Example of a mid-sized transitional open concept carpeted and brown floor family room design in San Francisco with white walls, a standard fireplace and a stone fireplace
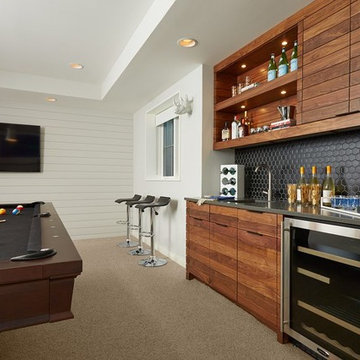
Game room - contemporary carpeted and beige floor game room idea in Other with white walls and a wall-mounted tv
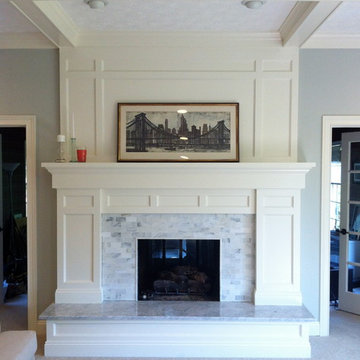
Mid-sized transitional open concept carpeted family room photo in Cleveland with blue walls, a two-sided fireplace and a stone fireplace
Carpeted Family Room Ideas
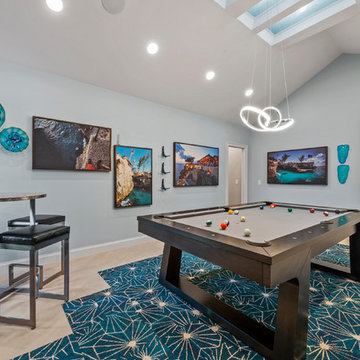
Harborside Photography
Trendy carpeted and multicolored floor family room photo in Miami with blue walls
Trendy carpeted and multicolored floor family room photo in Miami with blue walls
3






