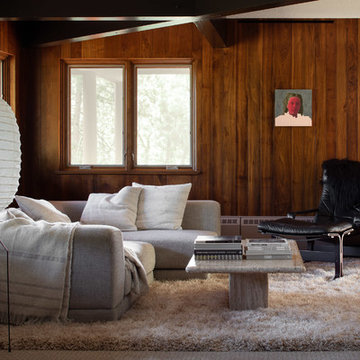Carpeted Family Room Ideas
Refine by:
Budget
Sort by:Popular Today
101 - 120 of 19,436 photos
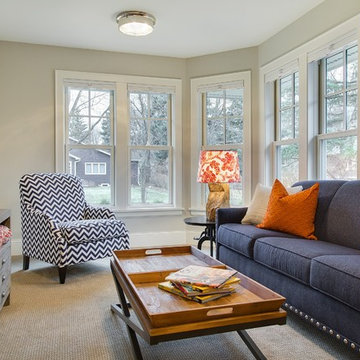
Example of a large classic enclosed carpeted family room design in Minneapolis with beige walls, no fireplace and a wall-mounted tv
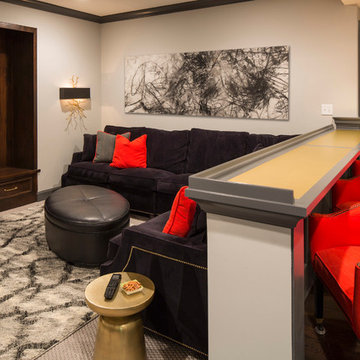
Troy Thies
Inspiration for a mid-sized transitional open concept carpeted and beige floor family room remodel in Minneapolis with beige walls, no fireplace and a wall-mounted tv
Inspiration for a mid-sized transitional open concept carpeted and beige floor family room remodel in Minneapolis with beige walls, no fireplace and a wall-mounted tv
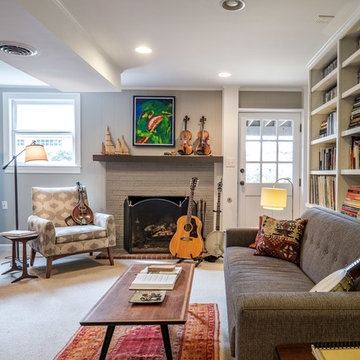
Mid-sized eclectic enclosed carpeted and beige floor family room library photo in Raleigh with gray walls, a standard fireplace, a brick fireplace and no tv
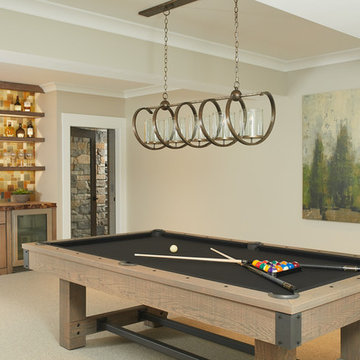
Family room - transitional open concept carpeted and beige floor family room idea in Grand Rapids with beige walls
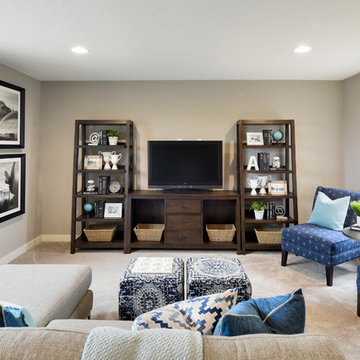
Spacecrafting
Inspiration for a timeless enclosed carpeted and beige floor family room remodel in Minneapolis with gray walls and a tv stand
Inspiration for a timeless enclosed carpeted and beige floor family room remodel in Minneapolis with gray walls and a tv stand
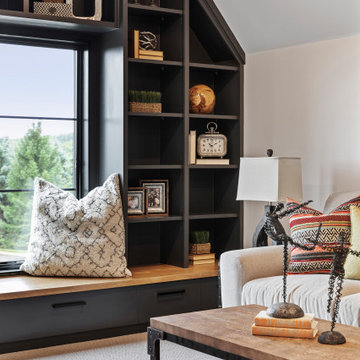
The moment you step into this 7,500-sq.-ft. contemporary Tudor home, you will be drawn into the spacious great room with 10’ ceilings, extensive windows and doors, and a fabulous scenic view from the terrace or screen porch. The gourmet kitchen features a Caesarstone-wrapped island, built-in seating area & viewing windows to the basketball court below. The upper level includes 3 bedrooms, 3 baths, a bonus room and master suite oasis. The lower level is all about fun with a state-of-the-art RAYVA theater room, basketball court, exercise room & bar/entertaining space. This home also features a Ketra Lighting system.
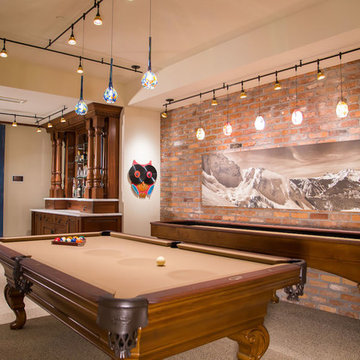
Inspiration for a rustic carpeted and gray floor family room remodel in Salt Lake City with beige walls
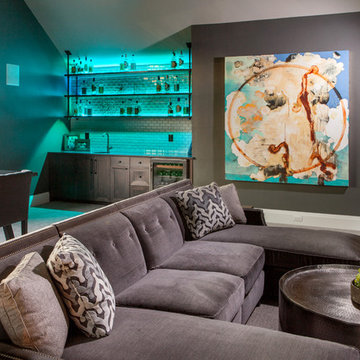
Combination game, media and bar room. Quartz counter tops and marble back splash. Custom modified Shaker cabinetry with subtle bevel edge. Industrial custom wood and metal bar shelves with under and over lighting.
Beautiful custom drapery, custom furnishings, and custom designed and hand built TV console with mini barn doors.
For more photos of this project visit our website: https://wendyobrienid.com.
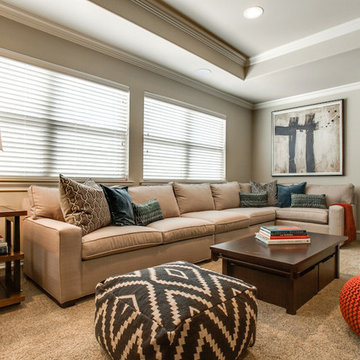
design by Pulp Design Studios | http://pulpdesignstudios.com/
This home was designed with a casual lifestyle and multiple kids in mind. Furnishings in the open concept living areas are functional as well as relaxing. Earth tones and natural finishes provide the perfect backdrop to showcase the clients’ mementos from travels to Asia and Africa.
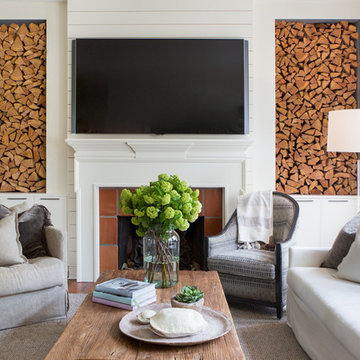
Transitional carpeted and gray floor family room photo in Other with white walls, a standard fireplace, a tile fireplace and a wall-mounted tv
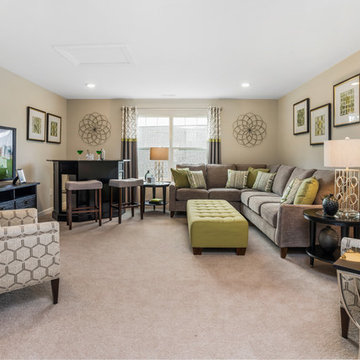
Linda McManus Images
Family room - large transitional enclosed carpeted and beige floor family room idea in Philadelphia with a bar, a tv stand and beige walls
Family room - large transitional enclosed carpeted and beige floor family room idea in Philadelphia with a bar, a tv stand and beige walls
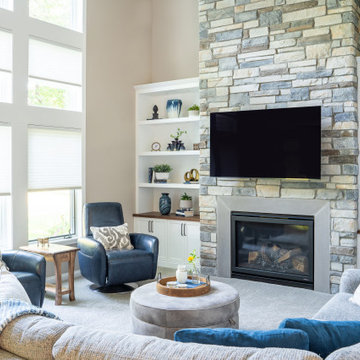
Suburban family room renovation by James Barton Design/Build-Interior decoration by 1st Impressions Design-Window treatments by Jonathan Window Designs-Professional Photographs by Emily John Photography
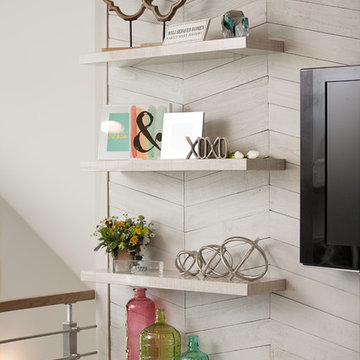
A unique entertainment center created out of white-washed pallet boards attached to the wall. Floating shelves give accents and accessories a home in this lovely ladies' lounge.
Photo credit: Scott Richard
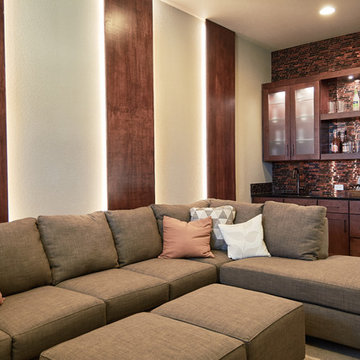
Hill Country Artisan Homes
Family room - transitional carpeted and gray floor family room idea in Austin with a bar and white walls
Family room - transitional carpeted and gray floor family room idea in Austin with a bar and white walls
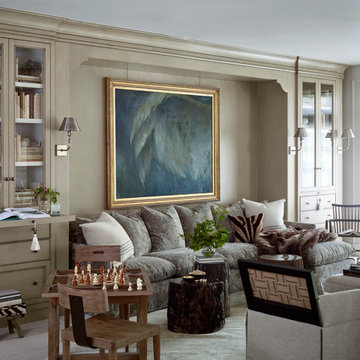
Luker Photography
Family room - farmhouse carpeted and gray floor family room idea in Salt Lake City with beige walls
Family room - farmhouse carpeted and gray floor family room idea in Salt Lake City with beige walls
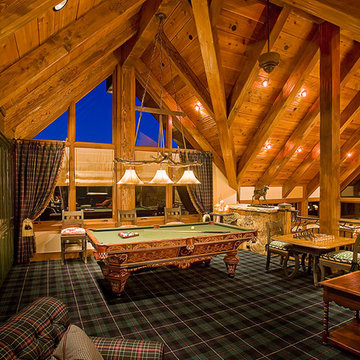
The Game Room tells the story of an iconic national park lodge with its robust timbers and tartan carpet.
Inspiration for a mid-sized rustic loft-style carpeted family room remodel in Albuquerque
Inspiration for a mid-sized rustic loft-style carpeted family room remodel in Albuquerque

Family room - transitional carpeted, gray floor, vaulted ceiling and wood ceiling family room idea in Omaha with brown walls, a standard fireplace and a stacked stone fireplace
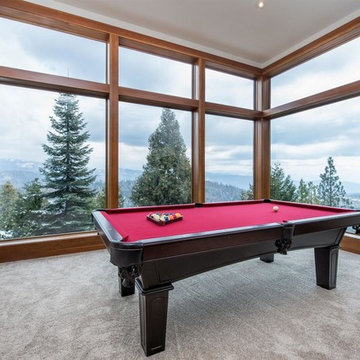
Family room - transitional enclosed carpeted and gray floor family room idea in Other with white walls
Carpeted Family Room Ideas
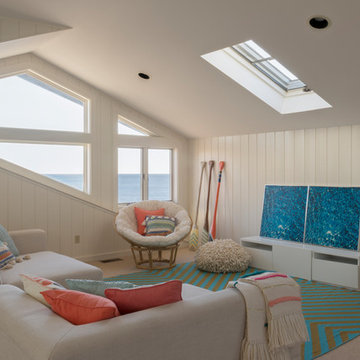
Anna Olivella
Family room - coastal carpeted and gray floor family room idea in Boston with white walls
Family room - coastal carpeted and gray floor family room idea in Boston with white walls
6






