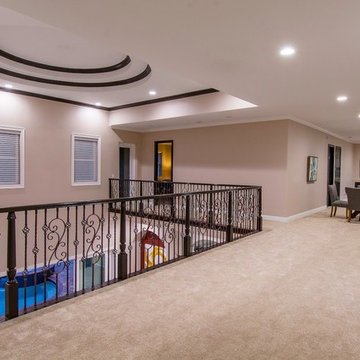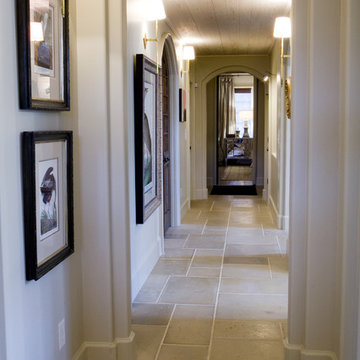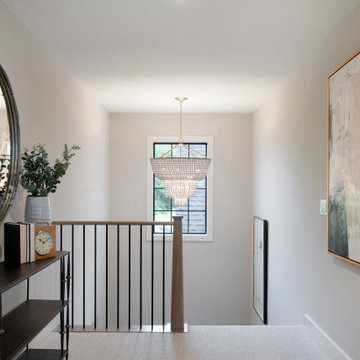Carpeted Hallway Ideas
Refine by:
Budget
Sort by:Popular Today
81 - 100 of 4,870 photos
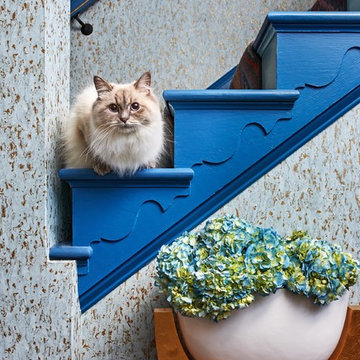
The clients wanted a comfortable home fun for entertaining, pet-friendly, and easy to maintain — soothing, yet exciting. Bold colors and fun accents bring this home to life!
Project designed by Boston interior design studio Dane Austin Design. They serve Boston, Cambridge, Hingham, Cohasset, Newton, Weston, Lexington, Concord, Dover, Andover, Gloucester, as well as surrounding areas.
For more about Dane Austin Design, click here: https://daneaustindesign.com/
To learn more about this project, click here:
https://daneaustindesign.com/logan-townhouse
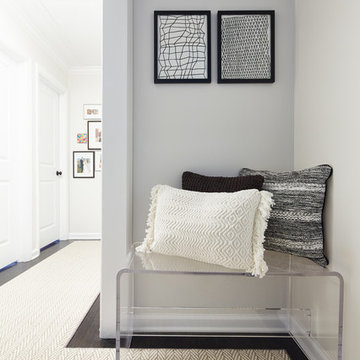
Wall to wall carpet was removed and floors and stair treads were repaired. A new custom herringbone patterned runner (neutral and bright but very durable!) was installed thanks to Hansel's Carpet of Westfield. The hallway leads to a fabulously fun gallery wall showcasing the beautiful Lederman family and some pops of bright modern artwork. A lucite bench was nestled into a cozy corner spot below black and white framed artwork from Minted. New lighting, crown and baseboard moulding, new doors and a fresh coat of Farrow and Ball paint make this hallway a passageway worth pausing in.
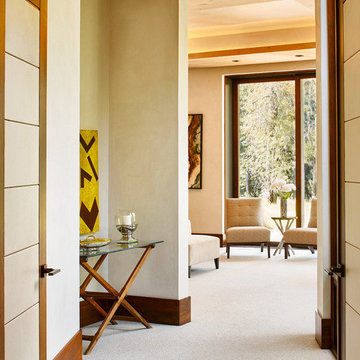
This beautiful riverside home was a joy to design! Our Boulder studio borrowed colors and tones from the beauty of the nature outside to recreate a peaceful sanctuary inside. We added cozy, comfortable furnishings so our clients can curl up with a drink while watching the river gushing by. The gorgeous home boasts large entryways with stone-clad walls, high ceilings, and a stunning bar counter, perfect for get-togethers with family and friends. Large living rooms and dining areas make this space fabulous for entertaining.
---
Joe McGuire Design is an Aspen and Boulder interior design firm bringing a uniquely holistic approach to home interiors since 2005.
For more about Joe McGuire Design, see here: https://www.joemcguiredesign.com/
To learn more about this project, see here:
https://www.joemcguiredesign.com/riverfront-modern
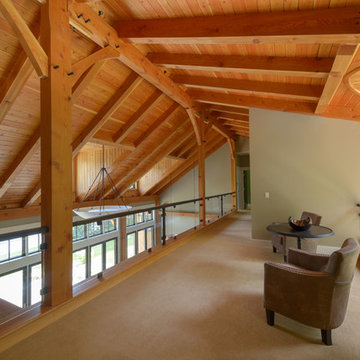
John. W. Hession, photographer.
Built by Old Hampshire Designs, Inc.
Example of a huge trendy carpeted and beige floor hallway design in Boston with beige walls
Example of a huge trendy carpeted and beige floor hallway design in Boston with beige walls
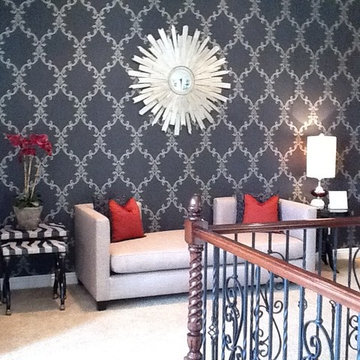
Inspiration for a mid-sized timeless carpeted hallway remodel in Las Vegas with blue walls

This grand 2-story home with first-floor owner’s suite includes a 3-car garage with spacious mudroom entry complete with built-in lockers. A stamped concrete walkway leads to the inviting front porch. Double doors open to the foyer with beautiful hardwood flooring that flows throughout the main living areas on the 1st floor. Sophisticated details throughout the home include lofty 10’ ceilings on the first floor and farmhouse door and window trim and baseboard. To the front of the home is the formal dining room featuring craftsman style wainscoting with chair rail and elegant tray ceiling. Decorative wooden beams adorn the ceiling in the kitchen, sitting area, and the breakfast area. The well-appointed kitchen features stainless steel appliances, attractive cabinetry with decorative crown molding, Hanstone countertops with tile backsplash, and an island with Cambria countertop. The breakfast area provides access to the spacious covered patio. A see-thru, stone surround fireplace connects the breakfast area and the airy living room. The owner’s suite, tucked to the back of the home, features a tray ceiling, stylish shiplap accent wall, and an expansive closet with custom shelving. The owner’s bathroom with cathedral ceiling includes a freestanding tub and custom tile shower. Additional rooms include a study with cathedral ceiling and rustic barn wood accent wall and a convenient bonus room for additional flexible living space. The 2nd floor boasts 3 additional bedrooms, 2 full bathrooms, and a loft that overlooks the living room.
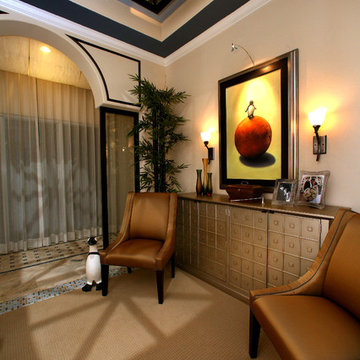
Interior Design and photo from Lawler Design Studio, Hattiesburg, MS and Winter Park, FL; Suzanna Lawler-Boney, ASID, NCIDQ.
Example of a large trendy carpeted hallway design in Tampa with beige walls
Example of a large trendy carpeted hallway design in Tampa with beige walls
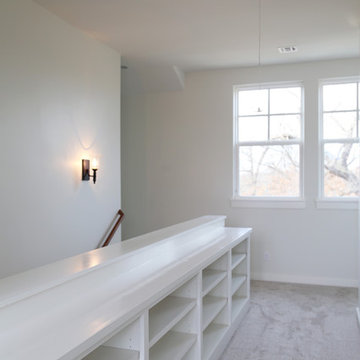
Sarah Baker Photos
Hallway - large country carpeted and beige floor hallway idea in Other with white walls
Hallway - large country carpeted and beige floor hallway idea in Other with white walls
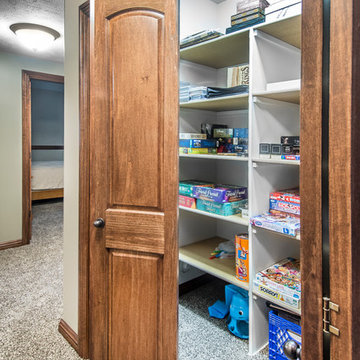
Alan Jackson - Jackson Studios
Hallway - mid-sized rustic carpeted and beige floor hallway idea in Omaha with beige walls
Hallway - mid-sized rustic carpeted and beige floor hallway idea in Omaha with beige walls
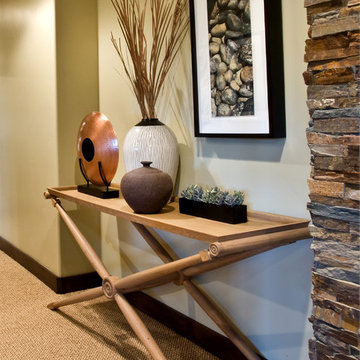
Scott Zimmerman, Mountain rustic/contemporary home with dark and light wood mixed with iron accents.
Inspiration for a mid-sized contemporary carpeted hallway remodel in Salt Lake City with beige walls
Inspiration for a mid-sized contemporary carpeted hallway remodel in Salt Lake City with beige walls
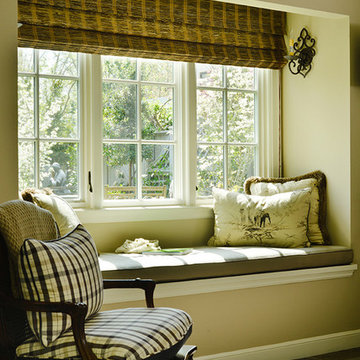
One of the great delights of living in Northern California is enjoying the indoor/outdoor lifestyle afforded by the mild climate. The inter-connectivity of the cottage and garden spaces is fundamental to the success of the design making door and window selection critical. The Santa Rita guest cottage beckons guests and family alike to relax in this charming retreat where the covered sitting area connects to the cozy bedroom suite.
The durability and detail of the Marvin Ultimate Clad doors and windows paired with the scale and design of their configuration endow the cottage with a charm that compliments the house and garden setting. Marvin doors and windows were selected because of their ability to meet these varied project demands and still be beautiful and charming. The flexibility of the Marvin Ultimate Swinging French Door system and the options for configuration allow the design to strengthen the indoor/outdoor connection and enable cottage guests and the owner to enjoy the space from inside and out.
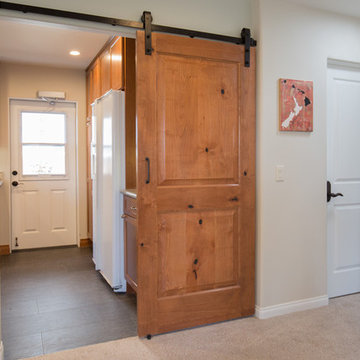
The homeowner wanted to be able to close the kitchen off from the living area, but a standard door would take up too much room. The barn door is a great solution.
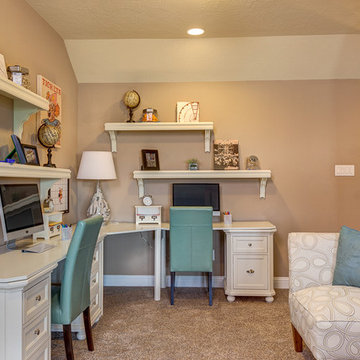
Elissa Plan - Loft
Example of a classic carpeted hallway design in Houston with beige walls
Example of a classic carpeted hallway design in Houston with beige walls
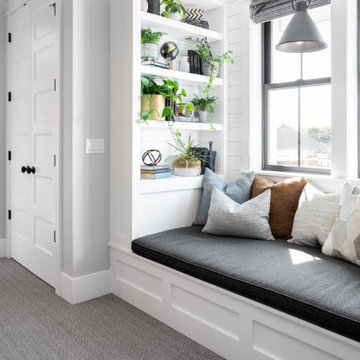
Contemporary window seat with house plants and view of master bedroom
Example of a mid-sized trendy carpeted and gray floor hallway design in Portland with gray walls
Example of a mid-sized trendy carpeted and gray floor hallway design in Portland with gray walls
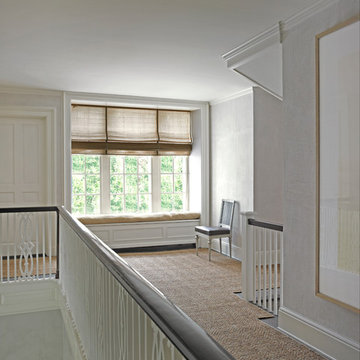
Frank de Biasi Interiors
Example of a large classic carpeted hallway design in New York with white walls
Example of a large classic carpeted hallway design in New York with white walls
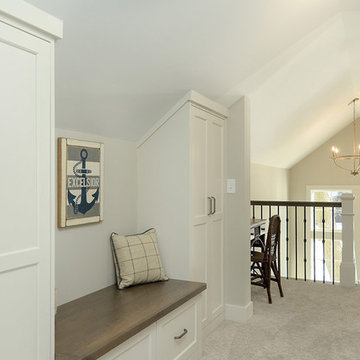
Photo Credit: Red Pine Photography
Inspiration for a mid-sized coastal carpeted and beige floor hallway remodel in Minneapolis with gray walls
Inspiration for a mid-sized coastal carpeted and beige floor hallway remodel in Minneapolis with gray walls
Carpeted Hallway Ideas
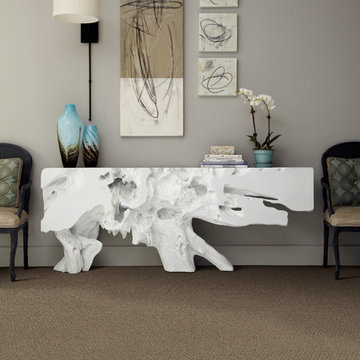
With beautiful, modern design like the one featured in this hallway, guests will be intrigued to explore the whole house.
In the flooring industry, there’s no shortage of competition. If you’re looking for hardwoods, you’ll find thousands of product options and hundreds of people willing to install them for you. The same goes for tile, carpet, laminate, etc.
At Fantastic Floors, our mission is to provide a quality product, at a competitive price, with a level of service that exceeds our competition. We don’t “sell” floors. We help you find the perfect floors for your family in our design center or bring the showroom to you free of charge. We take the time to listen to your needs and help you select the best flooring option to fit your budget and lifestyle. We can answer any questions you have about how your new floors are engineered and why they make sense for you…all in the comfort of our home or yours.
We work with designers, retail customers, commercial builders, and real estate investors to improve an existing space or create one that is totally new and unique...and we’d love to work with you.
5






