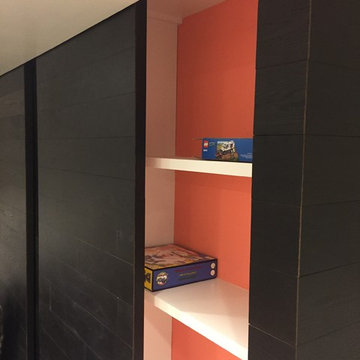Carpeted Hallway Ideas
Refine by:
Budget
Sort by:Popular Today
61 - 80 of 4,870 photos
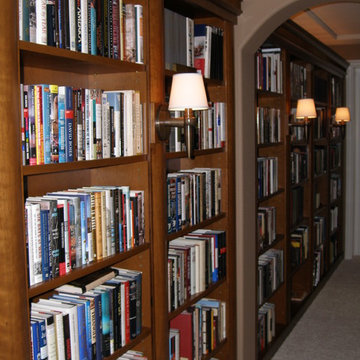
This space went from being a non-descript hall to a library for the household. Custom walnut bookshelves, a new center hall archway and brass sconces make this a special space

Loft space above Master Suite with built-in daybed and closets with sliding doors, Port Orford and Red Cedar
Photo: Michael R. Timmer
Inspiration for a mid-sized transitional carpeted and gray floor hallway remodel in Cleveland with white walls
Inspiration for a mid-sized transitional carpeted and gray floor hallway remodel in Cleveland with white walls
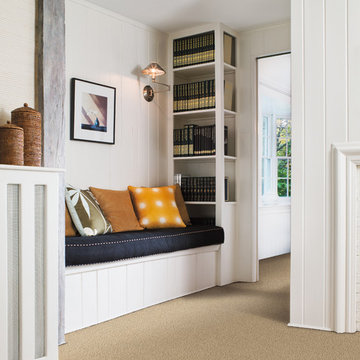
Hallway - mid-sized transitional carpeted and brown floor hallway idea in Boise with white walls
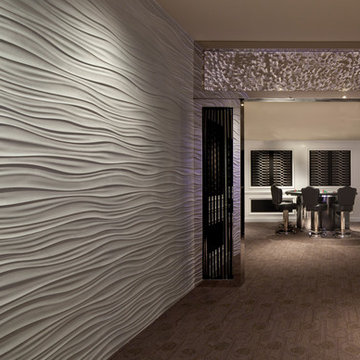
Luxe Magazine
Inspiration for a large contemporary carpeted and brown floor hallway remodel in Phoenix with white walls
Inspiration for a large contemporary carpeted and brown floor hallway remodel in Phoenix with white walls
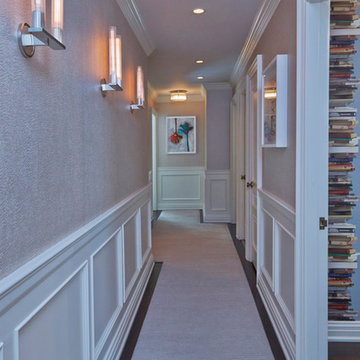
Mentis Studio
Inspiration for a mid-sized transitional carpeted hallway remodel in New York with gray walls
Inspiration for a mid-sized transitional carpeted hallway remodel in New York with gray walls
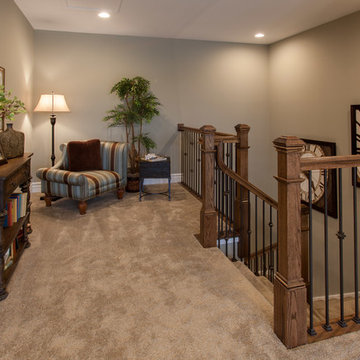
When you reach the top of the staircase on the second floor of the Arlington you are greeting by a charming sitting area.
Hallway - large contemporary carpeted hallway idea in St Louis with brown walls
Hallway - large contemporary carpeted hallway idea in St Louis with brown walls
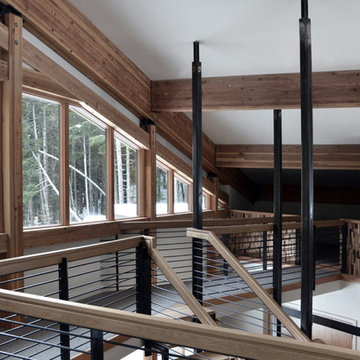
Nicholas Moriarty Interiors
Inspiration for a large contemporary carpeted hallway remodel in Chicago with white walls
Inspiration for a large contemporary carpeted hallway remodel in Chicago with white walls
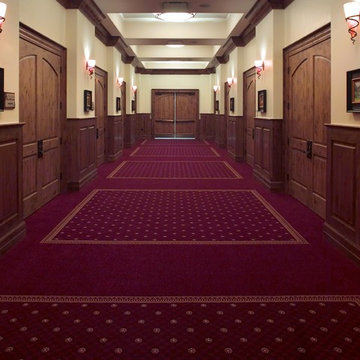
Hallway - huge traditional carpeted and red floor hallway idea in Denver with beige walls
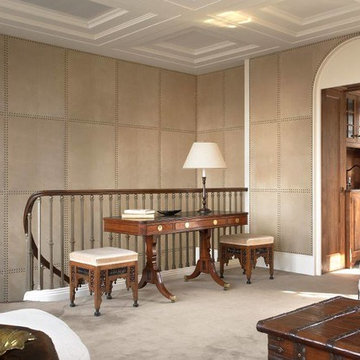
Studded suede walls make a handsome statement.
Example of a mid-sized transitional carpeted hallway design in New York with brown walls
Example of a mid-sized transitional carpeted hallway design in New York with brown walls
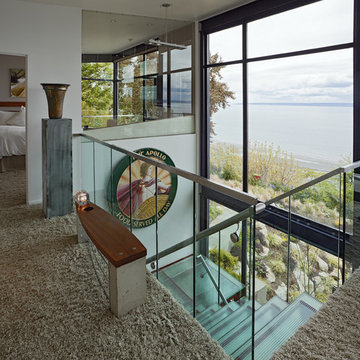
Art Grice
Example of a mid-sized trendy carpeted and beige floor hallway design in Seattle with white walls
Example of a mid-sized trendy carpeted and beige floor hallway design in Seattle with white walls
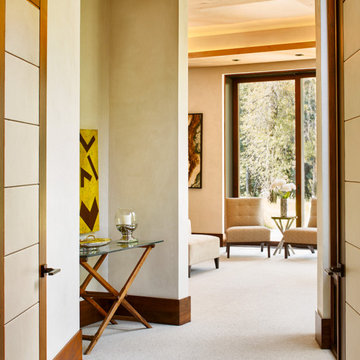
This beautiful riverside home was a joy to design! Our Aspen studio borrowed colors and tones from the beauty of the nature outside to recreate a peaceful sanctuary inside. We added cozy, comfortable furnishings so our clients can curl up with a drink while watching the river gushing by. The gorgeous home boasts large entryways with stone-clad walls, high ceilings, and a stunning bar counter, perfect for get-togethers with family and friends. Large living rooms and dining areas make this space fabulous for entertaining.
Joe McGuire Design is an Aspen and Boulder interior design firm bringing a uniquely holistic approach to home interiors since 2005.
For more about Joe McGuire Design, see here: https://www.joemcguiredesign.com/
To learn more about this project, see here:
https://www.joemcguiredesign.com/riverfront-modern
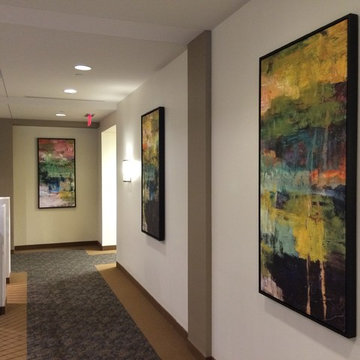
Giclee prints on canvas installed in the lobby of a business located in Richmond, Virginia
Large trendy carpeted hallway photo in Richmond with white walls
Large trendy carpeted hallway photo in Richmond with white walls
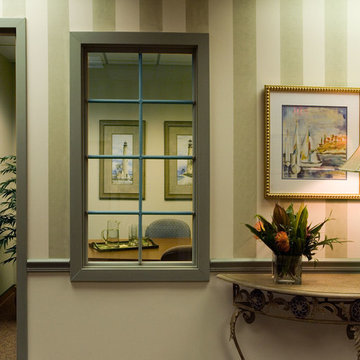
This hallway is complete with grey carpeted floors, a patterned arm chair, wooden table, striped painted walls, yellow door, grid windows, and sailing boat artwork.
Homes designed by Franconia interior designer Randy Trainor. She also serves the New Hampshire Ski Country, Lake Regions and Coast, including Lincoln, North Conway, and Bartlett.
For more about Randy Trainor, click here: https://crtinteriors.com/
To learn more about this project, click here: https://crtinteriors.com/clubhouse-and-commercial-design
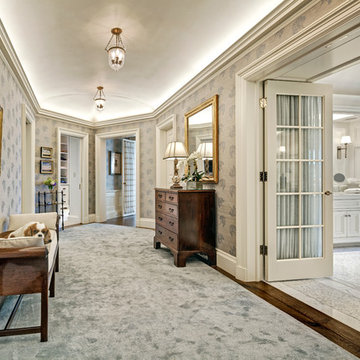
HOBI Award 2014 - Winner - Best Custom Home 12,000- 14,000 sf
Charles Hilton Architects
Woodruff/Brown Architectural Photography
Inspiration for a transitional carpeted hallway remodel in New York with gray walls
Inspiration for a transitional carpeted hallway remodel in New York with gray walls
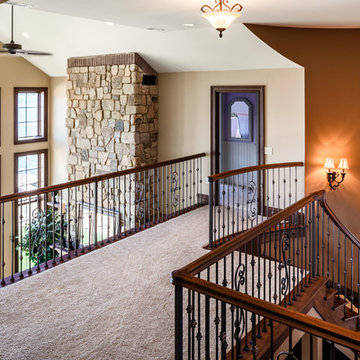
To the manor born… or at least it will feel like it in this elegant yet easygoing French Country home designed by Visbeen Architects with a busy family who wants the best of the past and the present in mind. Drawn from both French and English traditional architecture, this two-story 5,463-square-foot home is a pleasing and timeless blend of two perennially popular styles.
Driving up the circular driveway, the home’s front façade impresses with its distinctive details, including a covered porch, iron and stone accents, a roofline with multiple peaks, large windows and its central turret capping two bay windows. The back is no less eye-catching, with a series of large central windows on all three floors overlooking the backyard, two private balconies and both a covered second-floor screen porch and an open-air main-level patio perfect for al fresco entertaining.
There’s magic on the inside too. The expansive 2,900-square-foot main level revolves around a welcoming two-story foyer with a grand curved staircase that leads into the rest of the luxurious yet not excessive floor plan. Highlights of the public spaces on the left include a spacious two-story light-filled living room with a wall of windows overlooking the backyard and a fireplace, an adjacent dining room perfect for entertaining with its own deck, and a open-plan kitchen with central island, convenient home management area and walk-in pantry. A nearby screened porch is the perfect place for enjoying outdoors meals bug-free. Private rooms are concentrated on the first-floor’s right side, with a secluded master suite that includes spa-like bath with his and her vanities and a large tub as well as a private balcony, large walk-in closet and secluded nearby study/office.
Upstairs, another 1,100 square feet of living space is designed with family living in mind, including two bedrooms, each with private bath and large closet, and a convenient kids study with peaked ceiling overlooking the street. The central circular staircase leads to another 1,800 square-feet in the lower level, with a large family room with kitchen /bar, a guest bedroom suite, a handy exercise area and access to a nearby covered patio.
Photographer: Brad Gillette
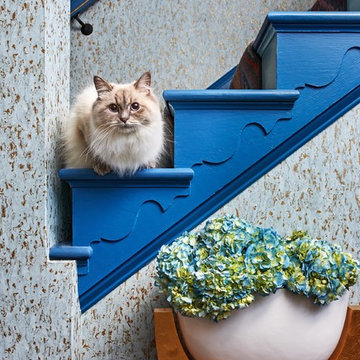
The clients wanted a comfortable home fun for entertaining, pet-friendly, and easy to maintain — soothing, yet exciting. Bold colors and fun accents bring this home to life!
Project designed by Boston interior design studio Dane Austin Design. They serve Boston, Cambridge, Hingham, Cohasset, Newton, Weston, Lexington, Concord, Dover, Andover, Gloucester, as well as surrounding areas.
For more about Dane Austin Design, click here: https://daneaustindesign.com/
To learn more about this project, click here:
https://daneaustindesign.com/logan-townhouse
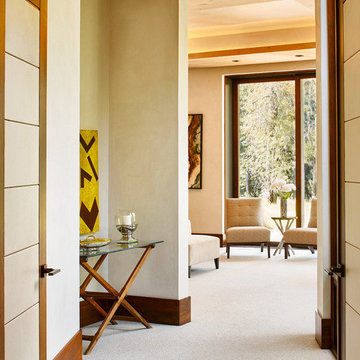
This beautiful riverside home was a joy to design! Our Boulder studio borrowed colors and tones from the beauty of the nature outside to recreate a peaceful sanctuary inside. We added cozy, comfortable furnishings so our clients can curl up with a drink while watching the river gushing by. The gorgeous home boasts large entryways with stone-clad walls, high ceilings, and a stunning bar counter, perfect for get-togethers with family and friends. Large living rooms and dining areas make this space fabulous for entertaining.
---
Joe McGuire Design is an Aspen and Boulder interior design firm bringing a uniquely holistic approach to home interiors since 2005.
For more about Joe McGuire Design, see here: https://www.joemcguiredesign.com/
To learn more about this project, see here:
https://www.joemcguiredesign.com/riverfront-modern
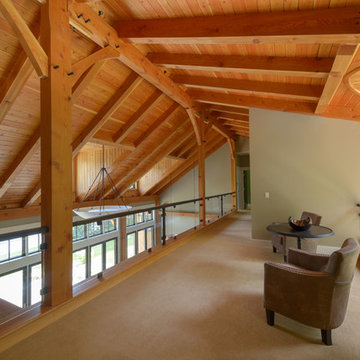
John. W. Hession, photographer.
Built by Old Hampshire Designs, Inc.
Example of a huge trendy carpeted and beige floor hallway design in Boston with beige walls
Example of a huge trendy carpeted and beige floor hallway design in Boston with beige walls
Carpeted Hallway Ideas
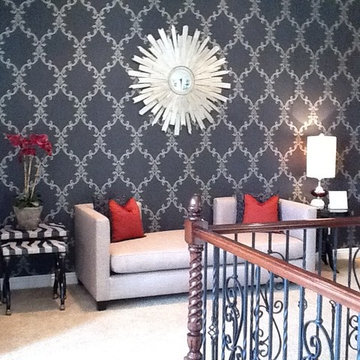
Inspiration for a mid-sized timeless carpeted hallway remodel in Las Vegas with blue walls
4






