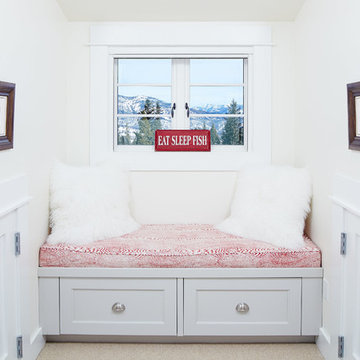White Carpeted Hallway Ideas
Refine by:
Budget
Sort by:Popular Today
1 - 20 of 783 photos
Item 1 of 3
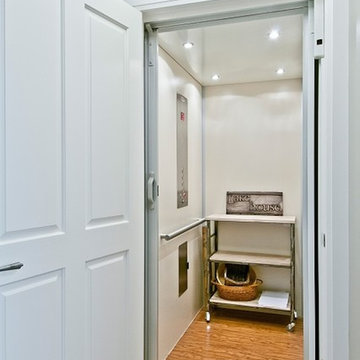
Inspiration for a mid-sized rustic carpeted and beige floor hallway remodel in Orange County with beige walls
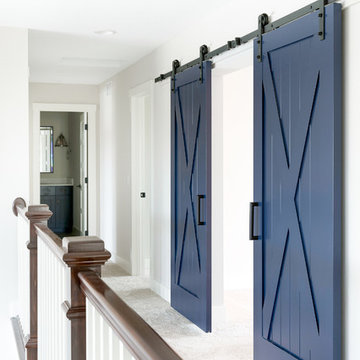
Spacecrafting Photography
Large cottage carpeted and beige floor hallway photo in Minneapolis with gray walls
Large cottage carpeted and beige floor hallway photo in Minneapolis with gray walls
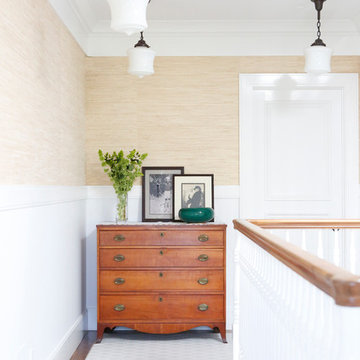
Example of a mid-sized transitional carpeted and white floor hallway design in Los Angeles with beige walls
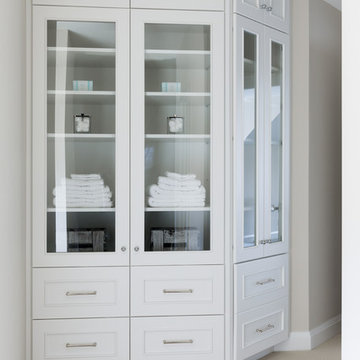
Large trendy carpeted and beige floor hallway photo in Minneapolis with white walls
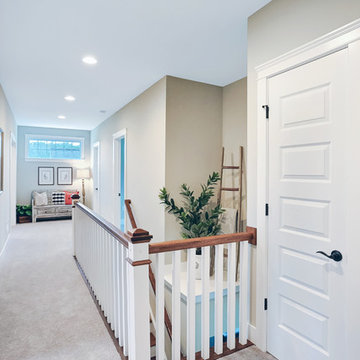
Designer details abound in this custom 2-story home with craftsman style exterior complete with fiber cement siding, attractive stone veneer, and a welcoming front porch. In addition to the 2-car side entry garage with finished mudroom, a breezeway connects the home to a 3rd car detached garage. Heightened 10’ceilings grace the 1st floor and impressive features throughout include stylish trim and ceiling details. The elegant Dining Room to the front of the home features a tray ceiling and craftsman style wainscoting with chair rail. Adjacent to the Dining Room is a formal Living Room with cozy gas fireplace. The open Kitchen is well-appointed with HanStone countertops, tile backsplash, stainless steel appliances, and a pantry. The sunny Breakfast Area provides access to a stamped concrete patio and opens to the Family Room with wood ceiling beams and a gas fireplace accented by a custom surround. A first-floor Study features trim ceiling detail and craftsman style wainscoting. The Owner’s Suite includes craftsman style wainscoting accent wall and a tray ceiling with stylish wood detail. The Owner’s Bathroom includes a custom tile shower, free standing tub, and oversized closet.
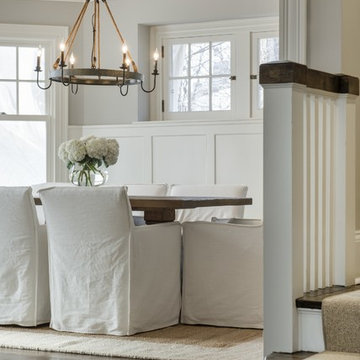
Inspiration for a mid-sized transitional carpeted hallway remodel in Minneapolis with gray walls
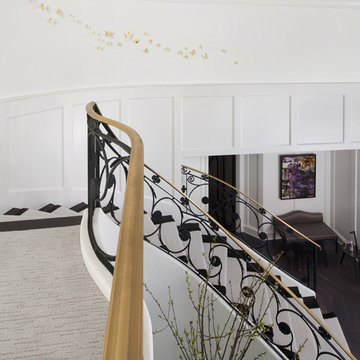
Hallway - traditional carpeted hallway idea in Detroit with white walls
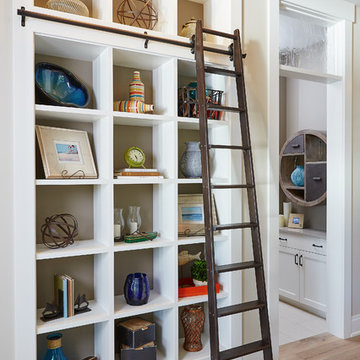
Designed with an open floor plan and layered outdoor spaces, the Onaway is a perfect cottage for narrow lakefront lots. The exterior features elements from both the Shingle and Craftsman architectural movements, creating a warm cottage feel. An open main level skillfully disguises this narrow home by using furniture arrangements and low built-ins to define each spaces’ perimeter. Every room has a view to each other as well as a view of the lake. The cottage feel of this home’s exterior is carried inside with a neutral, crisp white, and blue nautical themed palette. The kitchen features natural wood cabinetry and a long island capped by a pub height table with chairs. Above the garage, and separate from the main house, is a series of spaces for plenty of guests to spend the night. The symmetrical bunk room features custom staircases to the top bunks with drawers built in. The best views of the lakefront are found on the master bedrooms private deck, to the rear of the main house. The open floor plan continues downstairs with two large gathering spaces opening up to an outdoor covered patio complete with custom grill pit.
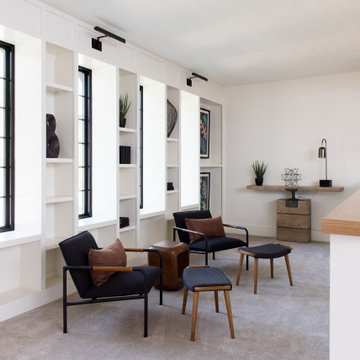
Our Indianapolis studio gave this home an elegant, sophisticated look with sleek, edgy lighting, modern furniture, metal accents, tasteful art, and printed, textured wallpaper and accessories.
Builder: Old Town Design Group
Photographer - Sarah Shields
---
Project completed by Wendy Langston's Everything Home interior design firm, which serves Carmel, Zionsville, Fishers, Westfield, Noblesville, and Indianapolis.
For more about Everything Home, click here: https://everythinghomedesigns.com/
To learn more about this project, click here:
https://everythinghomedesigns.com/portfolio/midwest-luxury-living/
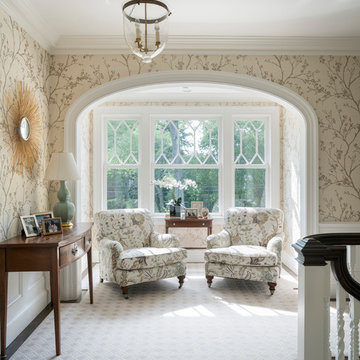
A simple casing accentuates the curved elliptical opening of a well-lit sitting area in the formal upper stair hall.
James Merrell Photography
Hallway - large coastal carpeted and gray floor hallway idea in New York with multicolored walls
Hallway - large coastal carpeted and gray floor hallway idea in New York with multicolored walls
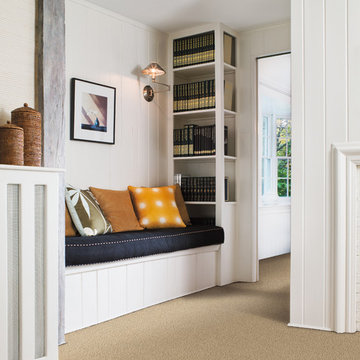
Hallway - mid-sized transitional carpeted and brown floor hallway idea in Boise with white walls
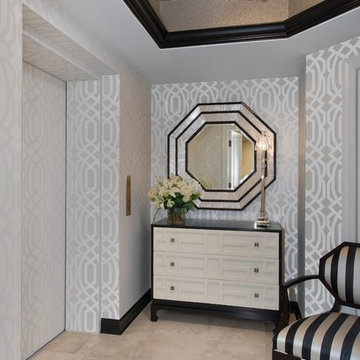
Giovanni Photography
Hallway - mid-sized transitional carpeted hallway idea in Miami with gray walls
Hallway - mid-sized transitional carpeted hallway idea in Miami with gray walls
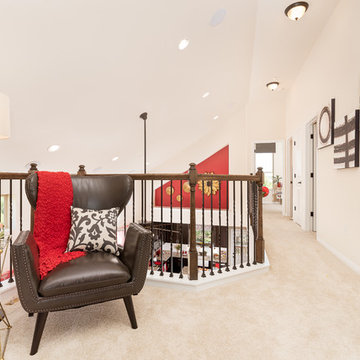
Inspiration for a mid-sized contemporary carpeted hallway remodel in Austin with beige walls
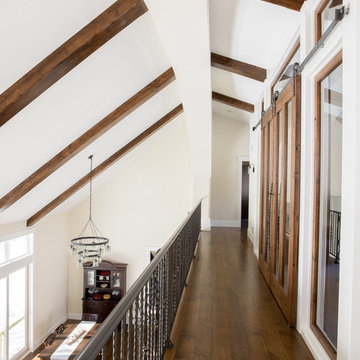
Overlooking this expansive great room and dining room sits the unique home office. Glass paneled walls provide a beautiful view of the rooms below and the golf course. Sliding carriage doors provide peace and quiet when work needs to be done.
Anthony Harlin Photography
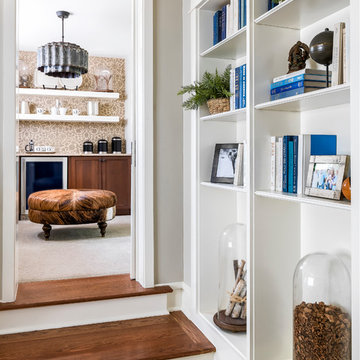
Master Suite Hallway
Small elegant carpeted and beige floor hallway photo in Denver with gray walls
Small elegant carpeted and beige floor hallway photo in Denver with gray walls
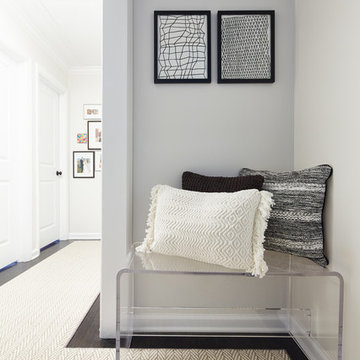
Wall to wall carpet was removed and floors and stair treads were repaired. A new custom herringbone patterned runner (neutral and bright but very durable!) was installed thanks to Hansel's Carpet of Westfield. The hallway leads to a fabulously fun gallery wall showcasing the beautiful Lederman family and some pops of bright modern artwork. A lucite bench was nestled into a cozy corner spot below black and white framed artwork from Minted. New lighting, crown and baseboard moulding, new doors and a fresh coat of Farrow and Ball paint make this hallway a passageway worth pausing in.

This grand 2-story home with first-floor owner’s suite includes a 3-car garage with spacious mudroom entry complete with built-in lockers. A stamped concrete walkway leads to the inviting front porch. Double doors open to the foyer with beautiful hardwood flooring that flows throughout the main living areas on the 1st floor. Sophisticated details throughout the home include lofty 10’ ceilings on the first floor and farmhouse door and window trim and baseboard. To the front of the home is the formal dining room featuring craftsman style wainscoting with chair rail and elegant tray ceiling. Decorative wooden beams adorn the ceiling in the kitchen, sitting area, and the breakfast area. The well-appointed kitchen features stainless steel appliances, attractive cabinetry with decorative crown molding, Hanstone countertops with tile backsplash, and an island with Cambria countertop. The breakfast area provides access to the spacious covered patio. A see-thru, stone surround fireplace connects the breakfast area and the airy living room. The owner’s suite, tucked to the back of the home, features a tray ceiling, stylish shiplap accent wall, and an expansive closet with custom shelving. The owner’s bathroom with cathedral ceiling includes a freestanding tub and custom tile shower. Additional rooms include a study with cathedral ceiling and rustic barn wood accent wall and a convenient bonus room for additional flexible living space. The 2nd floor boasts 3 additional bedrooms, 2 full bathrooms, and a loft that overlooks the living room.
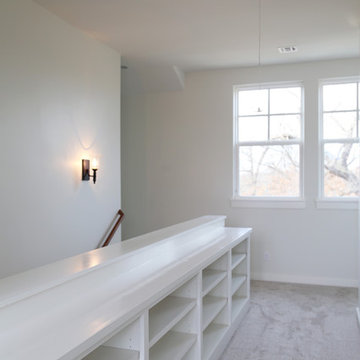
Sarah Baker Photos
Hallway - large country carpeted and beige floor hallway idea in Other with white walls
Hallway - large country carpeted and beige floor hallway idea in Other with white walls
White Carpeted Hallway Ideas
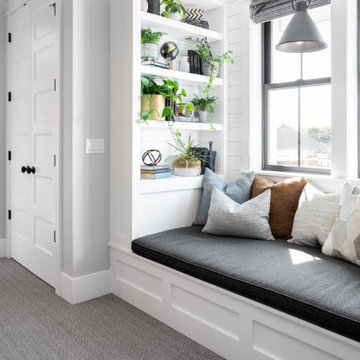
Contemporary window seat with house plants and view of master bedroom
Example of a mid-sized trendy carpeted and gray floor hallway design in Portland with gray walls
Example of a mid-sized trendy carpeted and gray floor hallway design in Portland with gray walls
1






