Concrete Paver Porch Ideas
Refine by:
Budget
Sort by:Popular Today
21 - 40 of 1,919 photos
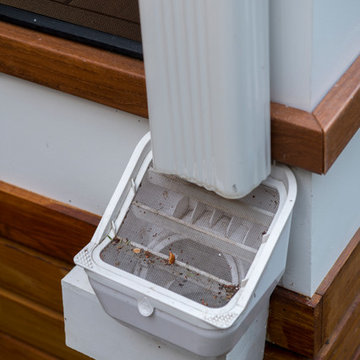
A unique drainage system redirects water from the hip roof to off the property via an innovative array of gutters and pipes. On this side of the porch, water flows from the side of the deck and underneath the decking itself through a PVC pipe. Metal mesh wiring prevents the drainage system from getting clogged.
Photo credit: Michael Ventura
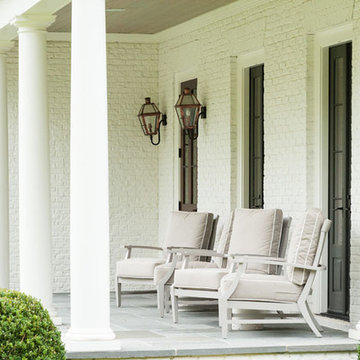
Mid-sized elegant concrete paver front porch photo in Atlanta with a roof extension
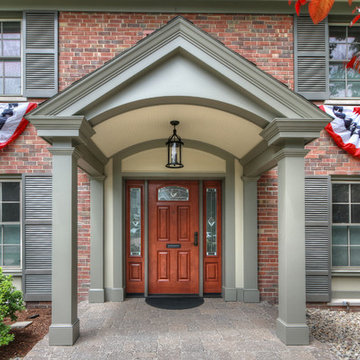
A Glendale, MO home gains pleasing depth and beauty with a covered front porch and new door that are also designed for accessibility. The fiberglass door by Provia is Signet Mahogany in Toffee. The hand-forged iron pendant light is Scarsdale by Troy Lighting.
Photo by Toby Weiss for Mosby Building Arts.
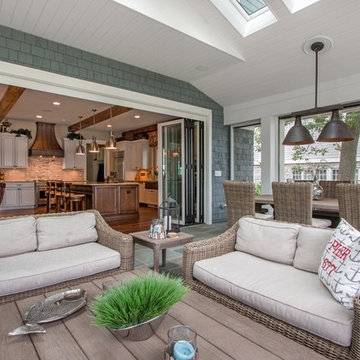
Lake Geneva Architects
This is an example of a large transitional concrete paver back porch design in Milwaukee with a roof extension.
This is an example of a large transitional concrete paver back porch design in Milwaukee with a roof extension.
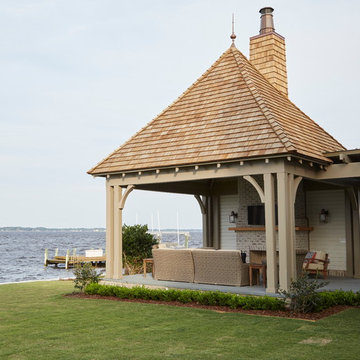
Large classic concrete paver back porch idea in Jacksonville with a fire pit
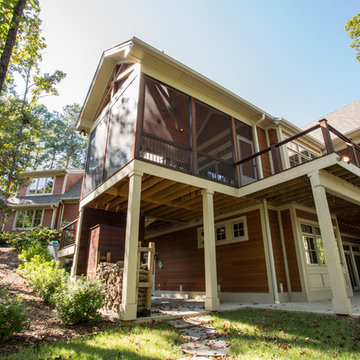
This is an example of a huge craftsman concrete paver screened-in back porch design with a roof extension.
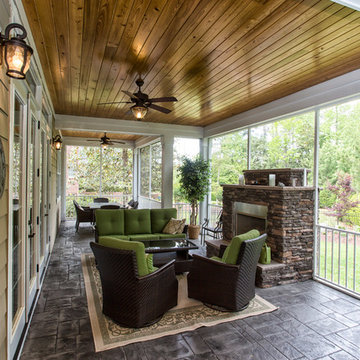
TJ Drechsel
This is an example of a large contemporary concrete paver back porch design in Other with a fire pit and a roof extension.
This is an example of a large contemporary concrete paver back porch design in Other with a fire pit and a roof extension.
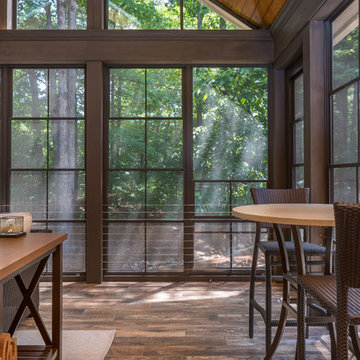
Tile floors, gas fireplace, skylights, ezebreeze, natural stone, 1 x 6 pine ceilings, led lighting, 5.1 surround sound, TV, live edge mantel, rope lighting, western triple slider, new windows, stainless cable railings
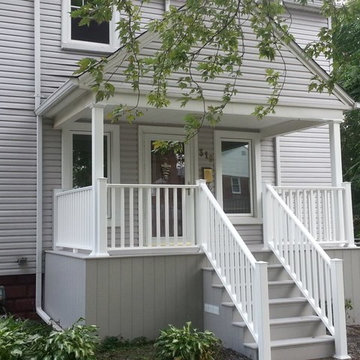
Mid-sized classic concrete paver front porch idea in Detroit with a roof extension
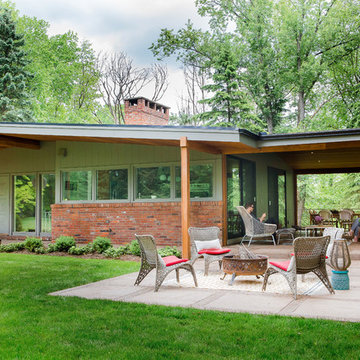
Built and designed by Shelton Design Build
Photo By: MissLPhotography
Large 1950s concrete paver side porch photo in Other with a fire pit and a roof extension
Large 1950s concrete paver side porch photo in Other with a fire pit and a roof extension
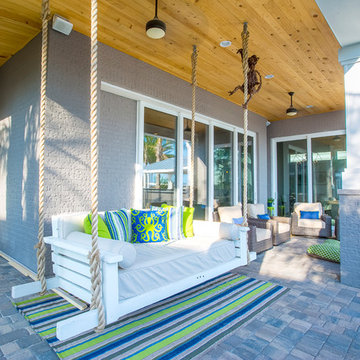
Large beach style concrete paver back porch photo in Jacksonville with a roof extension
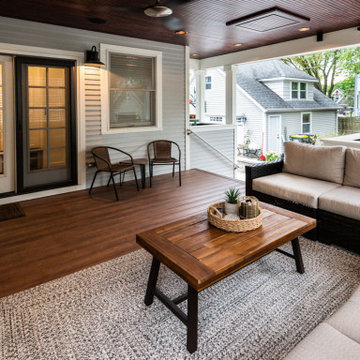
view of the steps and back door from the seating area
Large arts and crafts concrete paver back porch photo in Chicago with a fireplace and a roof extension
Large arts and crafts concrete paver back porch photo in Chicago with a fireplace and a roof extension
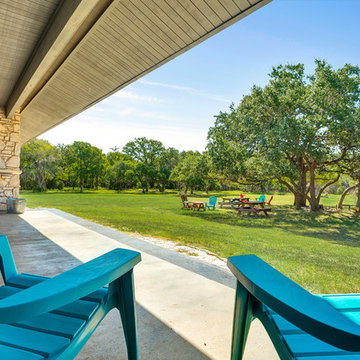
Inspiration for a mid-sized transitional concrete paver porch remodel in Austin with a roof extension
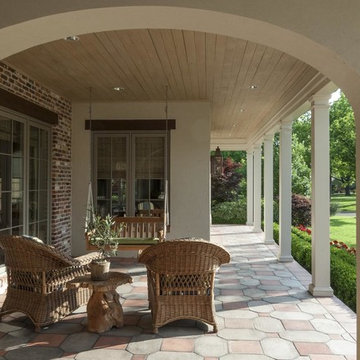
Inspiration for a mid-sized timeless concrete paver front porch remodel in Dallas with a roof extension
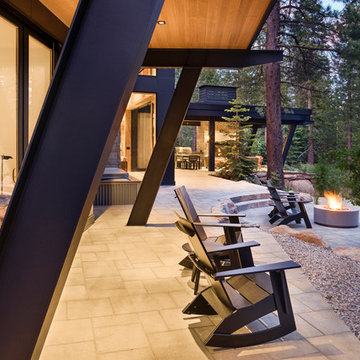
Roger Wade
Inspiration for a large rustic concrete paver back porch remodel in Sacramento with a fire pit and a roof extension
Inspiration for a large rustic concrete paver back porch remodel in Sacramento with a fire pit and a roof extension
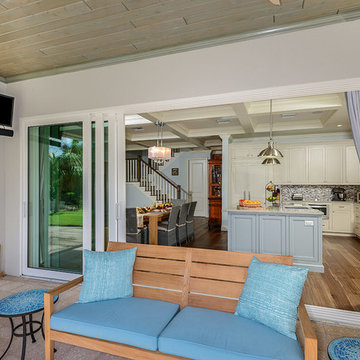
This outdoor living area is complete with a TV/Soundbar, a misting fan, retractable screens, wireless speakers, LED lighting, ceiling fan, and a complete kitchen area.
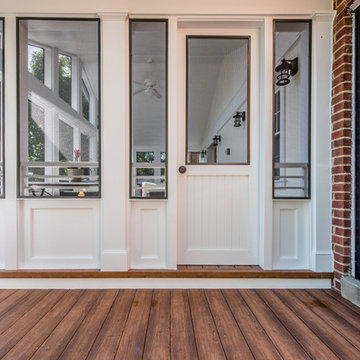
We added this screen porch extension to the rear of the house. It completely changes the look and feel of the house. Take a look at the photos and the "before" photos at the end. The project also included the hardscape in the rear.
Rear porch exterior.
Finecraft Contractors, Inc.
Soleimani Photography
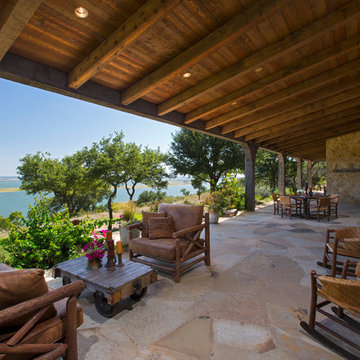
Mark Knight
This is an example of a large rustic concrete paver back porch design in Austin with a roof extension.
This is an example of a large rustic concrete paver back porch design in Austin with a roof extension.
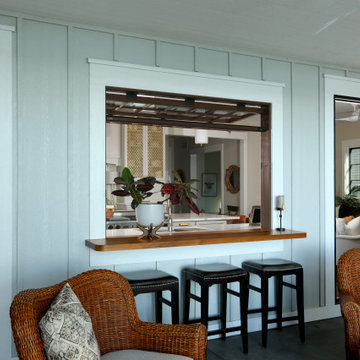
Mid-sized country concrete paver back porch photo in Grand Rapids with a roof extension
Concrete Paver Porch Ideas
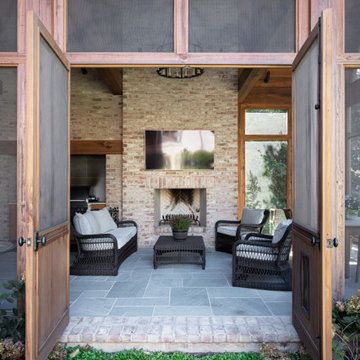
This home was built in an infill lot in an older, established, East Memphis neighborhood. We wanted to make sure that the architecture fits nicely into the mature neighborhood context. The clients enjoy the architectural heritage of the English Cotswold and we have created an updated/modern version of this style with all of the associated warmth and charm. As with all of our designs, having a lot of natural light in all the spaces is very important. The main gathering space has a beamed ceiling with windows on multiple sides that allows natural light to filter throughout the space and also contains an English fireplace inglenook. The interior woods and exterior materials including the brick and slate roof were selected to enhance that English cottage architecture.
Builder: Eddie Kircher Construction
Interior Designer: Rhea Crenshaw Interiors
Photographer: Ross Group Creative
2





