Contemporary Kitchen with Blue Cabinets Ideas
Refine by:
Budget
Sort by:Popular Today
1 - 20 of 9,672 photos
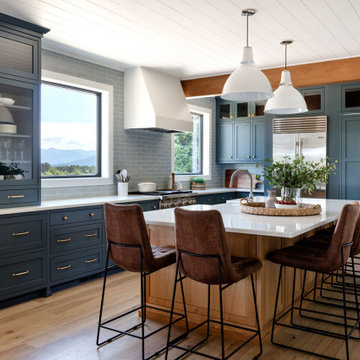
Our Seattle studio designed this stunning 5,000+ square foot Snohomish home to make it comfortable and fun for a wonderful family of six.
On the main level, our clients wanted a mudroom. So we removed an unused hall closet and converted the large full bathroom into a powder room. This allowed for a nice landing space off the garage entrance. We also decided to close off the formal dining room and convert it into a hidden butler's pantry. In the beautiful kitchen, we created a bright, airy, lively vibe with beautiful tones of blue, white, and wood. Elegant backsplash tiles, stunning lighting, and sleek countertops complete the lively atmosphere in this kitchen.
On the second level, we created stunning bedrooms for each member of the family. In the primary bedroom, we used neutral grasscloth wallpaper that adds texture, warmth, and a bit of sophistication to the space creating a relaxing retreat for the couple. We used rustic wood shiplap and deep navy tones to define the boys' rooms, while soft pinks, peaches, and purples were used to make a pretty, idyllic little girls' room.
In the basement, we added a large entertainment area with a show-stopping wet bar, a large plush sectional, and beautifully painted built-ins. We also managed to squeeze in an additional bedroom and a full bathroom to create the perfect retreat for overnight guests.
For the decor, we blended in some farmhouse elements to feel connected to the beautiful Snohomish landscape. We achieved this by using a muted earth-tone color palette, warm wood tones, and modern elements. The home is reminiscent of its spectacular views – tones of blue in the kitchen, primary bathroom, boys' rooms, and basement; eucalyptus green in the kids' flex space; and accents of browns and rust throughout.
---Project designed by interior design studio Kimberlee Marie Interiors. They serve the Seattle metro area including Seattle, Bellevue, Kirkland, Medina, Clyde Hill, and Hunts Point.
For more about Kimberlee Marie Interiors, see here: https://www.kimberleemarie.com/
To learn more about this project, see here:
https://www.kimberleemarie.com/modern-luxury-home-remodel-snohomish
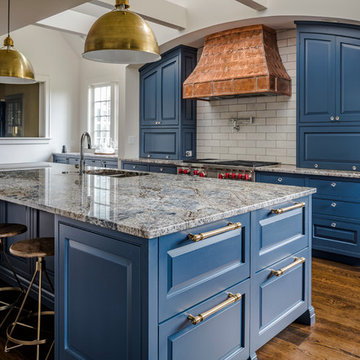
Example of a mid-sized trendy l-shaped medium tone wood floor and brown floor open concept kitchen design in Cincinnati with a double-bowl sink, raised-panel cabinets, blue cabinets, granite countertops, white backsplash, subway tile backsplash, paneled appliances, an island and gray countertops
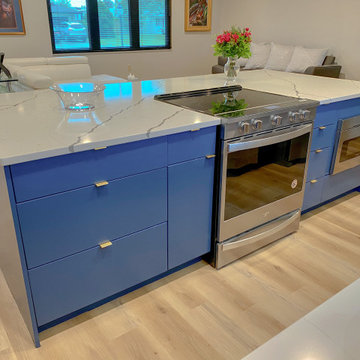
Example of a mid-sized trendy single-wall open concept kitchen design with flat-panel cabinets, blue cabinets, quartz countertops, white backsplash, an island and white countertops

Photography by: Airyka Rockefeller
Eat-in kitchen - large contemporary l-shaped dark wood floor and brown floor eat-in kitchen idea in San Francisco with gray backsplash, an island, an undermount sink, recessed-panel cabinets, wood countertops, stainless steel appliances and blue cabinets
Eat-in kitchen - large contemporary l-shaped dark wood floor and brown floor eat-in kitchen idea in San Francisco with gray backsplash, an island, an undermount sink, recessed-panel cabinets, wood countertops, stainless steel appliances and blue cabinets
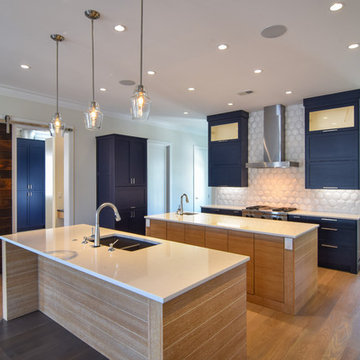
Tripp Smith
Large trendy galley medium tone wood floor and brown floor open concept kitchen photo in Charleston with a double-bowl sink, shaker cabinets, blue cabinets, solid surface countertops, white backsplash, ceramic backsplash, stainless steel appliances, two islands and white countertops
Large trendy galley medium tone wood floor and brown floor open concept kitchen photo in Charleston with a double-bowl sink, shaker cabinets, blue cabinets, solid surface countertops, white backsplash, ceramic backsplash, stainless steel appliances, two islands and white countertops

Navy blue custom cabinetry with stainless steel countertop and sink. Large open windows to allow natural light into the room and create a bright ambiance.

Pool house kitchen
Mid-sized trendy l-shaped gray floor and porcelain tile kitchen photo in San Francisco with an undermount sink, flat-panel cabinets, blue cabinets, gray backsplash, stainless steel appliances, gray countertops and no island
Mid-sized trendy l-shaped gray floor and porcelain tile kitchen photo in San Francisco with an undermount sink, flat-panel cabinets, blue cabinets, gray backsplash, stainless steel appliances, gray countertops and no island

Adam Rouse & Patrick Perez
Inspiration for a contemporary galley light wood floor kitchen remodel in San Francisco with flat-panel cabinets, blue cabinets, concrete countertops, blue backsplash, stainless steel appliances and an island
Inspiration for a contemporary galley light wood floor kitchen remodel in San Francisco with flat-panel cabinets, blue cabinets, concrete countertops, blue backsplash, stainless steel appliances and an island

A screen porch off the kitchen serves as a natural extension of the interior of the home, allowing the family to take full advantage of Minnesota’s fleeting summer season. A large Marvin sliding door seamlessly connects inside and out, turning the porch into the family’s outdoor living room.
Given the extremely variable Minnesota climate, framing the lake views in energy efficient glass was a priority. Minnesota made Marvin windows and doors throughout the home allowed Rehkamp Larson to design a building envelope that delivers maximum amounts of glass and energy efficiency without compromising either.

These modern kitchens and built in closets were built for a two family home
Trendy l-shaped light wood floor and beige floor kitchen photo in New York with an undermount sink, flat-panel cabinets, blue cabinets, white backsplash, stainless steel appliances and no island
Trendy l-shaped light wood floor and beige floor kitchen photo in New York with an undermount sink, flat-panel cabinets, blue cabinets, white backsplash, stainless steel appliances and no island
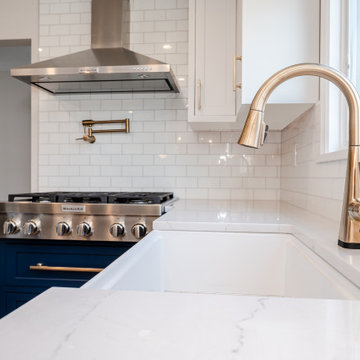
Newly installed fashionable Gourmet Kitchen in the heart of North Shore of Long Island designed for one of our discerning clients with exquisite taste in contemporary modern esthetics and features.
This Kitchen showcases beautiful inset overlay cabinets by Kemper designed and supplied by A Direct Distributors. The Cabinet Naval Blue themes is constructed with Maple interiors and Gordon Door Style accented with Brushed Brass knobs and matching plumbing fixtures.
The Cambria Waterfall Quartz countertop provides a very generous high quality usable surfaces for entertaining guests and family members to gather during Holiday events.
High Quality Appliances such as French door refrigerator, double oven, free standing 6 Burner Stove and Sleek Hood accompanied by an under cabinet mounted double door wine storage unit with independent temperature setting satisfies the most demanding wine connoisseurs and kicks up this gorgeous kitchen to the highest level of standards usually not experienced in a residential setting.

Mt. Washington, CA - Complete Kitchen Remodel
Installation of the flooring, cabinets/cupboards, countertops, appliances, tiled backsplash. windows and and fresh paint to finish.

Fun wallpaper, furniture in bright colorful accents, and spectacular views of New York City. Our Oakland studio gave this New York condo a youthful renovation:
Designed by Oakland interior design studio Joy Street Design. Serving Alameda, Berkeley, Orinda, Walnut Creek, Piedmont, and San Francisco.
For more about Joy Street Design, click here:
https://www.joystreetdesign.com/
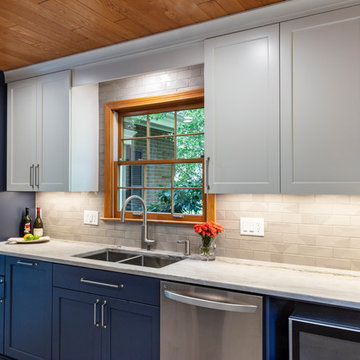
Trendy porcelain tile and gray floor eat-in kitchen photo in Other with an undermount sink, shaker cabinets, blue cabinets, quartzite countertops, white backsplash, ceramic backsplash, stainless steel appliances and white countertops

Photo: Dustin Halleck
Open concept kitchen - contemporary galley slate floor and green floor open concept kitchen idea in Chicago with a single-bowl sink, shaker cabinets, blue cabinets, quartz countertops, white backsplash, ceramic backsplash, stainless steel appliances, no island and white countertops
Open concept kitchen - contemporary galley slate floor and green floor open concept kitchen idea in Chicago with a single-bowl sink, shaker cabinets, blue cabinets, quartz countertops, white backsplash, ceramic backsplash, stainless steel appliances, no island and white countertops

Carolyn Watson
Inspiration for a mid-sized contemporary l-shaped marble floor and white floor eat-in kitchen remodel in DC Metro with recessed-panel cabinets, blue cabinets, an undermount sink, gray backsplash, glass tile backsplash, stainless steel appliances, an island, quartz countertops and turquoise countertops
Inspiration for a mid-sized contemporary l-shaped marble floor and white floor eat-in kitchen remodel in DC Metro with recessed-panel cabinets, blue cabinets, an undermount sink, gray backsplash, glass tile backsplash, stainless steel appliances, an island, quartz countertops and turquoise countertops
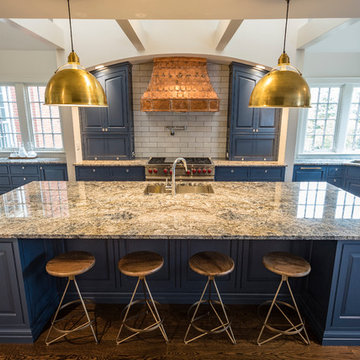
Inspiration for a mid-sized contemporary l-shaped dark wood floor and brown floor open concept kitchen remodel in Cincinnati with a double-bowl sink, raised-panel cabinets, blue cabinets, granite countertops, white backsplash, subway tile backsplash, paneled appliances, an island and gray countertops

Mid-sized trendy l-shaped medium tone wood floor and brown floor eat-in kitchen photo in Philadelphia with an undermount sink, shaker cabinets, blue cabinets, quartz countertops, white backsplash, subway tile backsplash, stainless steel appliances, an island and white countertops

Residing in Philadelphia, it only seemed natural for a blue and white color scheme. The combination of Satin White and Colonial Blue creates instant drama in this refaced kitchen. Cambria countertop in Weybourne, include a waterfall side on the peninsula that elevate the design. An elegant backslash in a taupe ceramic adds a subtle backdrop.
Photography: Christian Giannelli
www.christiangiannelli.com/
Contemporary Kitchen with Blue Cabinets Ideas
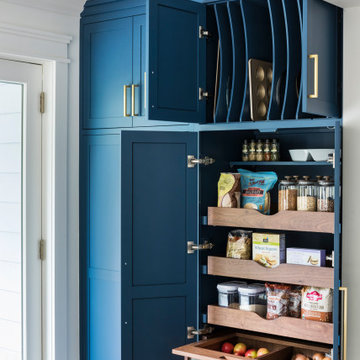
A young family moving from NYC to their first home in Westchester County found this pre-war colonial in Larchmont New York in need of a serious overhaul. After a complete gut job and rework of the entire home, they created a compact, vibrantly colorful kitchen open to the family room. o A nautical indigo color was chosen for the island and tall storage cabinets, with a subtle warm gray on the perimeter
o Natural walnut shelving and countertop on the peninsula evoke a mid-century vibe which relates to other vintage furniture pieces in the home
o Colorful cement tiles were carried all the way up the counters to inject pattern and whimsy
o Brass fixtures and hardware strike a handsome contrast with the deep indigo color scheme. Architect: Greg Lewis, Lewis and Lewis, Larchmont NY
1





