Cork Floor Kitchen Ideas
Refine by:
Budget
Sort by:Popular Today
101 - 120 of 4,197 photos
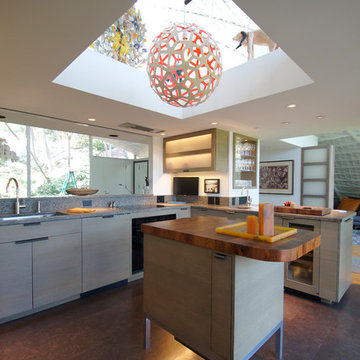
Meier Residential, LLC
Enclosed kitchen - mid-sized modern u-shaped cork floor enclosed kitchen idea in Austin with a single-bowl sink, flat-panel cabinets, gray cabinets, limestone countertops, multicolored backsplash, mosaic tile backsplash, paneled appliances and an island
Enclosed kitchen - mid-sized modern u-shaped cork floor enclosed kitchen idea in Austin with a single-bowl sink, flat-panel cabinets, gray cabinets, limestone countertops, multicolored backsplash, mosaic tile backsplash, paneled appliances and an island
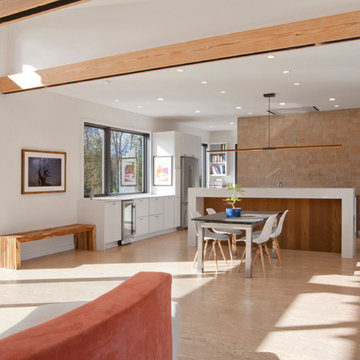
Modern open concept kitchen overlooks living space and outdoors (viewed from main entry) - Architecture/Interiors: HAUS | Architecture For Modern Lifestyles - Construction Management: WERK | Building Modern - Photography: HAUS

Third Shift Photography
Example of a large urban l-shaped cork floor eat-in kitchen design in Other with a farmhouse sink, shaker cabinets, medium tone wood cabinets, quartz countertops, gray backsplash, stainless steel appliances, an island and glass tile backsplash
Example of a large urban l-shaped cork floor eat-in kitchen design in Other with a farmhouse sink, shaker cabinets, medium tone wood cabinets, quartz countertops, gray backsplash, stainless steel appliances, an island and glass tile backsplash
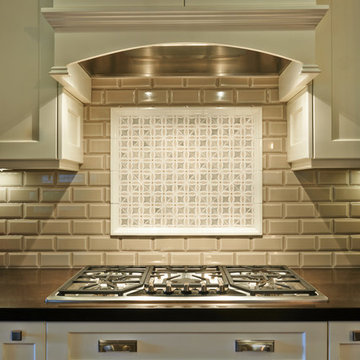
Peter Valli and Ederra Design Studio
Mid-sized transitional cork floor eat-in kitchen photo in Los Angeles with an undermount sink, shaker cabinets, white cabinets, quartz countertops, subway tile backsplash and stainless steel appliances
Mid-sized transitional cork floor eat-in kitchen photo in Los Angeles with an undermount sink, shaker cabinets, white cabinets, quartz countertops, subway tile backsplash and stainless steel appliances
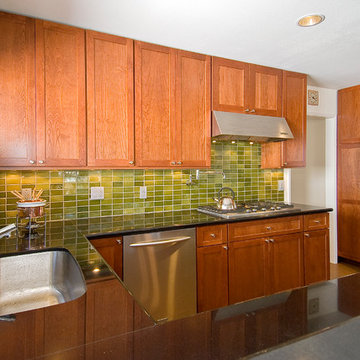
Fully remodeled kitchen featuring black granite countertops with olive green Heath ceramic tile backsplash. Custom maple cabinets with metal fixtures and shaker doors. Cork floors which were popular in the 1960s. Stainless steel Kitchen Aide appliances and recessed lighting.
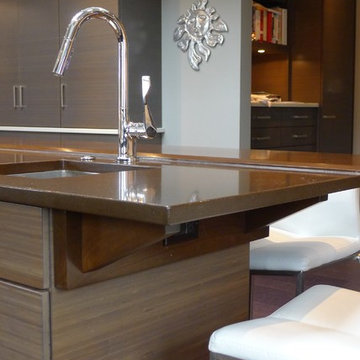
Huge re-model including taking ceiling from a flat ceiling to a complete transformation. Bamboo custom cabinetry was given a grey stain, mixed with walnut strip on the bar and the island given a different stain. Huge amounts of storage from deep pan corner drawers, roll out trash, coffee station, built in refrigerator, wine and alcohol storage, appliance garage, pantry and appliance storage, the amounts go on and on. Floating shelves with a back that just grabs the eye takes this kitchen to another level. The clients are thrilled with this huge difference from their original space.
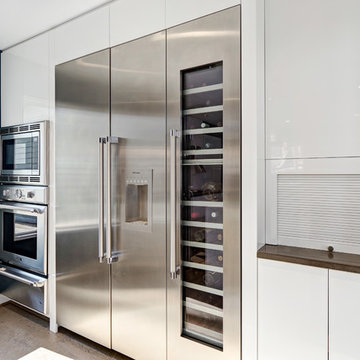
48 Layers
Mid-sized trendy l-shaped cork floor and beige floor enclosed kitchen photo in Other with a farmhouse sink, flat-panel cabinets, white cabinets, quartz countertops, white backsplash, stainless steel appliances, an island and stone tile backsplash
Mid-sized trendy l-shaped cork floor and beige floor enclosed kitchen photo in Other with a farmhouse sink, flat-panel cabinets, white cabinets, quartz countertops, white backsplash, stainless steel appliances, an island and stone tile backsplash
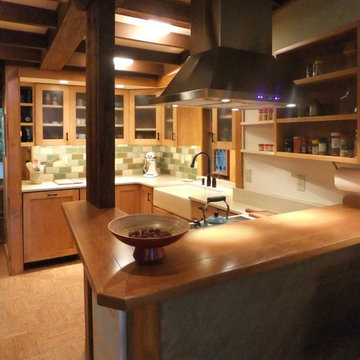
Ben Nicholson
Inspiration for a mid-sized 1960s u-shaped cork floor open concept kitchen remodel in Philadelphia with a farmhouse sink, flat-panel cabinets, light wood cabinets, quartz countertops, green backsplash, ceramic backsplash, paneled appliances and a peninsula
Inspiration for a mid-sized 1960s u-shaped cork floor open concept kitchen remodel in Philadelphia with a farmhouse sink, flat-panel cabinets, light wood cabinets, quartz countertops, green backsplash, ceramic backsplash, paneled appliances and a peninsula
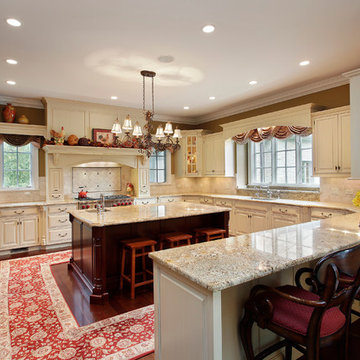
As a builder of custom homes primarily on the Northshore of Chicago, Raugstad has been building custom homes, and homes on speculation for three generations. Our commitment is always to the client. From commencement of the project all the way through to completion and the finishing touches, we are right there with you – one hundred percent. As your go-to Northshore Chicago custom home builder, we are proud to put our name on every completed Raugstad home.
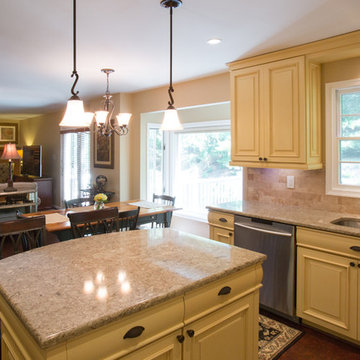
A retired couple considers Olney kitchen design & remodeling companies. Larry Wise the home owner had this to say about Signature Kitchens Additions & Baths, its kitchen designer, process, project coordinator & crew.
"After evaluating the highest rated companies for kitchen design & remodeling, we decided to go with Signature Kitchens, Additions and Baths. We went to their Rockville kitchen design showroom and spoke to one of their kitchen designers, who spent an hour or more reviewing some initial choices with us and discussing Signature kitchen design process. The kitchen designer then came to our home to take measurements & got into more detail on what we wanted. After visiting our home in Olney, she came up with a kitchen design we really liked. Our project included gutting our kitchen, tearing a half-wall out between the kitchen and family room and repairing a floor area in the family room. Our kitchen design included Medallion custom kitchen cabinets and quartz counter tops. Alyssa recommended cork flooring for both the kitchen and family room, since with no wall between them, the two spaces had become one large room."
Photography Jason Weil
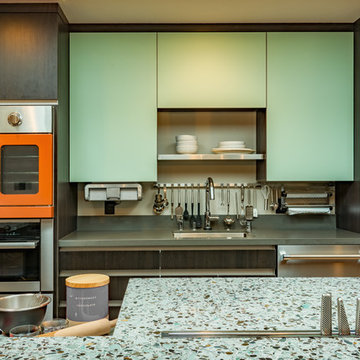
What sets this kitchen apart is the @CrystalCabinetWorksInc cabinetry in the luxurious and playful combination of matt and gloss with C-Channel accent. While being another earth friendly product it is fully customizable. Grounding the space along the perimeter we have a modern linear wood grain veneer cabinet in a cool matte brown finish. Front and center is the sea green glass as our focal point defining our complementary color scheme. For the kitchen island, a wired bronze foil with soft brush-streak pattern and high gloss finish was selected to offset the rest while keeping with the cool brown tones.
Photo Credit: Ali Atri Photography
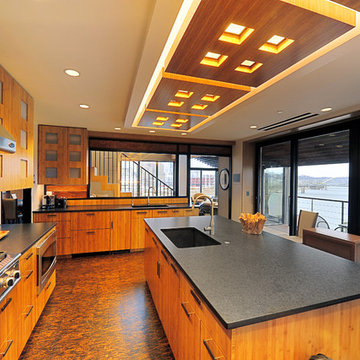
CCI Design Inc.
Kitchen pantry - mid-sized contemporary l-shaped cork floor and brown floor kitchen pantry idea in Cincinnati with an undermount sink, flat-panel cabinets, medium tone wood cabinets, granite countertops, beige backsplash, an island, wood backsplash and stainless steel appliances
Kitchen pantry - mid-sized contemporary l-shaped cork floor and brown floor kitchen pantry idea in Cincinnati with an undermount sink, flat-panel cabinets, medium tone wood cabinets, granite countertops, beige backsplash, an island, wood backsplash and stainless steel appliances
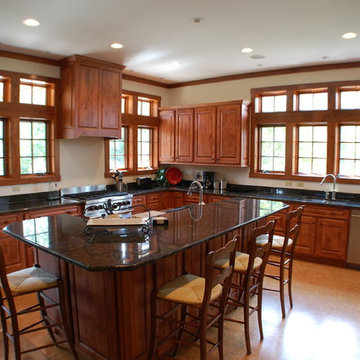
AM Architecture
Inspiration for a large rustic u-shaped cork floor open concept kitchen remodel in Charleston with an undermount sink, raised-panel cabinets, medium tone wood cabinets, quartz countertops, stainless steel appliances and an island
Inspiration for a large rustic u-shaped cork floor open concept kitchen remodel in Charleston with an undermount sink, raised-panel cabinets, medium tone wood cabinets, quartz countertops, stainless steel appliances and an island
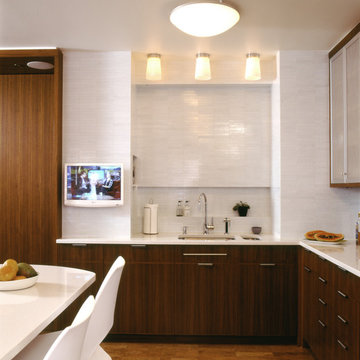
Kitchen and Dining Area of an Upper East Side Apartment design by Mullman Seidman Architects.
Photo: © John M. Hall
Inspiration for a mid-sized modern l-shaped cork floor eat-in kitchen remodel in New York with an undermount sink, flat-panel cabinets, medium tone wood cabinets, quartz countertops, white backsplash, glass tile backsplash, stainless steel appliances and an island
Inspiration for a mid-sized modern l-shaped cork floor eat-in kitchen remodel in New York with an undermount sink, flat-panel cabinets, medium tone wood cabinets, quartz countertops, white backsplash, glass tile backsplash, stainless steel appliances and an island
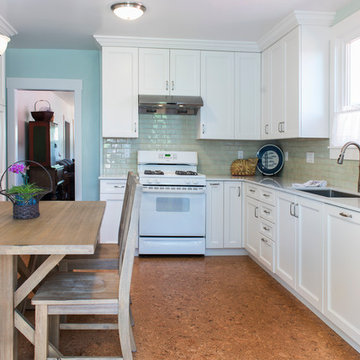
HDR Remodeling Inc. specializes in classic East Bay homes. Whole-house remodels, kitchen and bathroom remodeling, garage and basement conversions are our specialties. Our start-to-finish process -- from design concept to permit-ready plans to production -- will guide you along the way to make sure your project is completed on time and on budget and take the uncertainty and stress out of remodeling your home. Our philosophy -- and passion -- is to help our clients make their remodeling dreams come true.
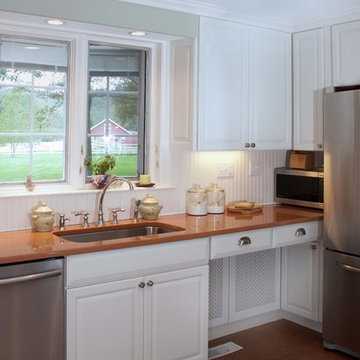
A remodeled kitchen in Taunton features KraftMaid cabinetry, a countertop by Zodiac and a Kohler sink and faucet. All products are available at Supply New England’s Kitchen & Bath Gallery.
Designed by Sabrina Dalomba of our Attleboro gallery.
www.KitchenBathGallery.com
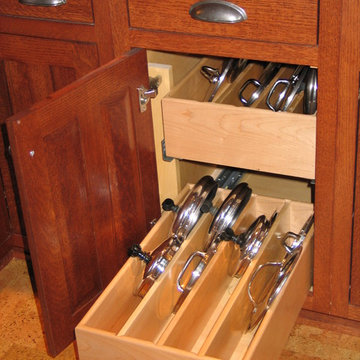
Example of a mid-sized arts and crafts u-shaped cork floor enclosed kitchen design in Chicago with an undermount sink, shaker cabinets, medium tone wood cabinets and stainless steel appliances
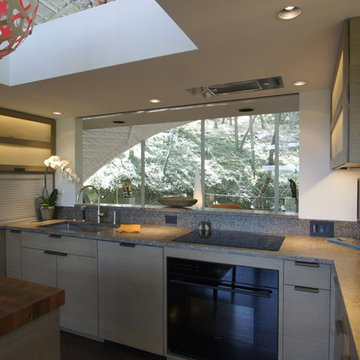
Meier Residential, LLC
Inspiration for a mid-sized modern u-shaped cork floor enclosed kitchen remodel in Austin with a single-bowl sink, flat-panel cabinets, gray cabinets, limestone countertops, multicolored backsplash, mosaic tile backsplash, paneled appliances and an island
Inspiration for a mid-sized modern u-shaped cork floor enclosed kitchen remodel in Austin with a single-bowl sink, flat-panel cabinets, gray cabinets, limestone countertops, multicolored backsplash, mosaic tile backsplash, paneled appliances and an island
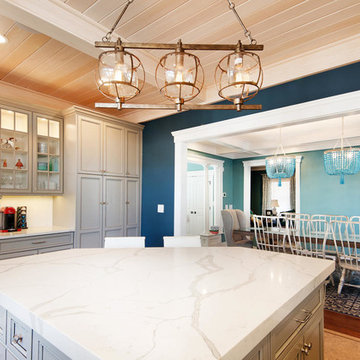
Kitchen Designer : Ralph Katz of Design Line Kitchens
Photographed by Nettie Einhorn
Eat-in kitchen - coastal cork floor eat-in kitchen idea in New York with an undermount sink, recessed-panel cabinets, gray cabinets, quartz countertops, white backsplash, subway tile backsplash, stainless steel appliances and an island
Eat-in kitchen - coastal cork floor eat-in kitchen idea in New York with an undermount sink, recessed-panel cabinets, gray cabinets, quartz countertops, white backsplash, subway tile backsplash, stainless steel appliances and an island
Cork Floor Kitchen Ideas
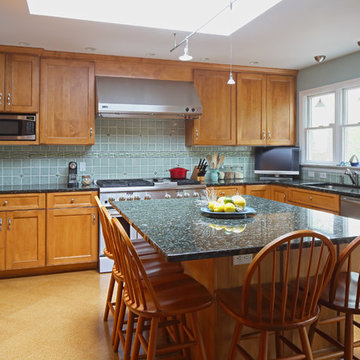
Susan Fisher Photography
Example of a mid-sized arts and crafts u-shaped cork floor enclosed kitchen design in New York with an undermount sink, recessed-panel cabinets, medium tone wood cabinets, granite countertops, green backsplash, ceramic backsplash, stainless steel appliances and an island
Example of a mid-sized arts and crafts u-shaped cork floor enclosed kitchen design in New York with an undermount sink, recessed-panel cabinets, medium tone wood cabinets, granite countertops, green backsplash, ceramic backsplash, stainless steel appliances and an island
6





