Cork Floor Kitchen Ideas
Refine by:
Budget
Sort by:Popular Today
61 - 80 of 4,197 photos
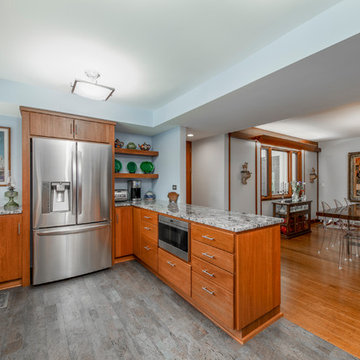
Inspiration for a mid-sized 1960s u-shaped cork floor and multicolored floor eat-in kitchen remodel in Other with flat-panel cabinets, medium tone wood cabinets, granite countertops, stainless steel appliances, a peninsula and gray countertops

Meier Residential, LLC
Example of a mid-sized minimalist u-shaped cork floor enclosed kitchen design in Austin with a single-bowl sink, flat-panel cabinets, gray cabinets, limestone countertops, multicolored backsplash, mosaic tile backsplash, paneled appliances and an island
Example of a mid-sized minimalist u-shaped cork floor enclosed kitchen design in Austin with a single-bowl sink, flat-panel cabinets, gray cabinets, limestone countertops, multicolored backsplash, mosaic tile backsplash, paneled appliances and an island
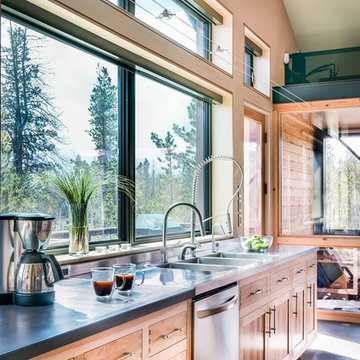
Daniel O' Connor Photography
Trendy cork floor open concept kitchen photo in Denver with beaded inset cabinets, light wood cabinets, wood countertops, stainless steel appliances and an island
Trendy cork floor open concept kitchen photo in Denver with beaded inset cabinets, light wood cabinets, wood countertops, stainless steel appliances and an island
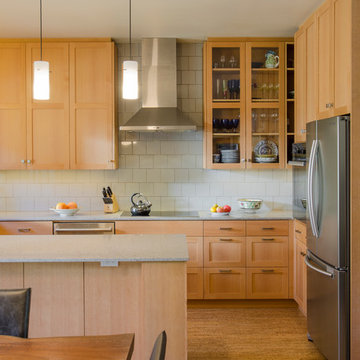
Ankeny Row CoHousing
Net Zero Energy Pocket Neighborhood
An urban community of 5 townhouses and 1 loft surrounding a courtyard, this pocket neighborhood is designed to encourage community interaction. The siting of homes maximizes light, energy and construction efficiency while balancing privacy and orientation to the community. Floor plans accommodate aging in place. Ankeny Row is constructed to the Passive House standard and aims to be net-zero energy use. Shared amenities include a community room, a courtyard, a garden shed, and bike parking/workshop. Interior design by 2Yoke Design
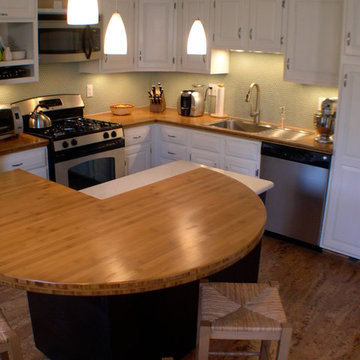
Pendant lights above the island cabinets and bamboo table top.
Pete Cooper/Spring Creek Design
Eat-in kitchen - small traditional l-shaped cork floor eat-in kitchen idea in Philadelphia with raised-panel cabinets, white cabinets, quartz countertops, green backsplash, porcelain backsplash, stainless steel appliances and an island
Eat-in kitchen - small traditional l-shaped cork floor eat-in kitchen idea in Philadelphia with raised-panel cabinets, white cabinets, quartz countertops, green backsplash, porcelain backsplash, stainless steel appliances and an island
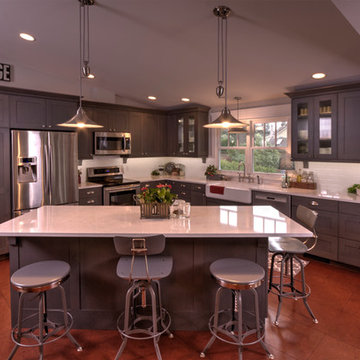
Inspiration for a timeless cork floor kitchen remodel in Seattle with a farmhouse sink, shaker cabinets, quartzite countertops, white backsplash, stainless steel appliances and an island
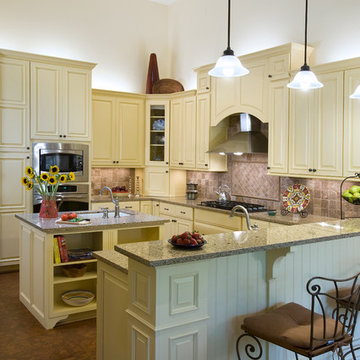
Arts and crafts u-shaped cork floor eat-in kitchen photo in Other with an undermount sink, raised-panel cabinets, white cabinets, beige backsplash, ceramic backsplash, stainless steel appliances and an island
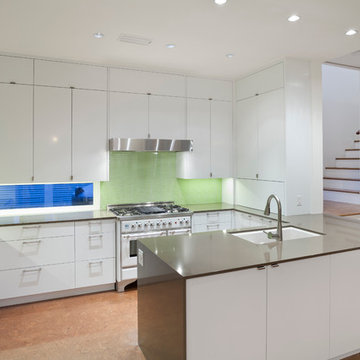
Custom kitchen cabinets with high gloss finish to match baked enamel italian oven. Under cabinet window allows for balanced natural light in the space. Architectural Design by Clark | Richardson Architects in Austin, Texas. Photo by Andrea Calo.
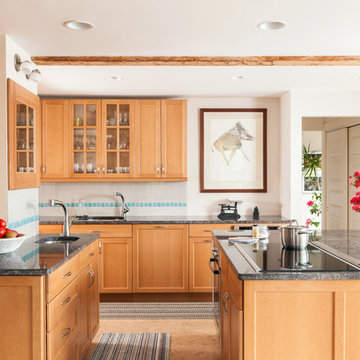
Our clients wanted to remodel their kitchen so that the prep, cooking, clean up and dining areas would blend well and not have too much of a kitchen feel. They asked for a sophisticated look with some classic details and a few contemporary flairs. The result was a reorganized layout (and remodel of the adjacent powder room) that maintained all the beautiful sunlight from their deck windows, but create two separate but complimentary areas for cooking and dining. The refrigerator and pantry are housed in a furniture-like unit creating a hutch-like cabinet that belies its interior with classic styling. Two sinks allow both cooks in the family to work simultaneously. Some glass-fronted cabinets keep the sink wall light and attractive. The recycled glass-tiled detail on the ceramic backsplash brings a hint of color and a reference to the nearby waters. Dan Cutrona Photography
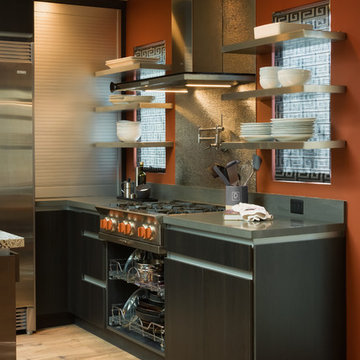
Custom stainless steel floating shelves adorn the cooktop providing more storage while allowing natural light to come though the windows behind.
Photo Credit: Ali Atri Photography
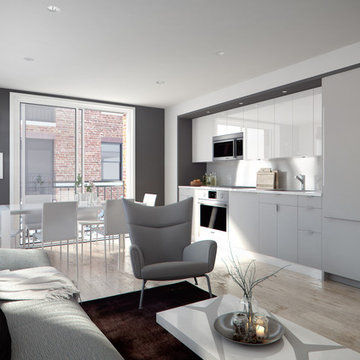
Designer: Craig Heinrich
Example of a small trendy single-wall cork floor eat-in kitchen design in DC Metro with an undermount sink, flat-panel cabinets, white cabinets, quartz countertops, white backsplash, porcelain backsplash and stainless steel appliances
Example of a small trendy single-wall cork floor eat-in kitchen design in DC Metro with an undermount sink, flat-panel cabinets, white cabinets, quartz countertops, white backsplash, porcelain backsplash and stainless steel appliances
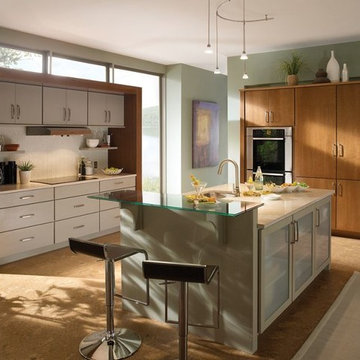
Enclosed kitchen - mid-sized modern galley cork floor enclosed kitchen idea in New Orleans with an undermount sink, flat-panel cabinets, medium tone wood cabinets, laminate countertops, white backsplash, ceramic backsplash, stainless steel appliances and an island
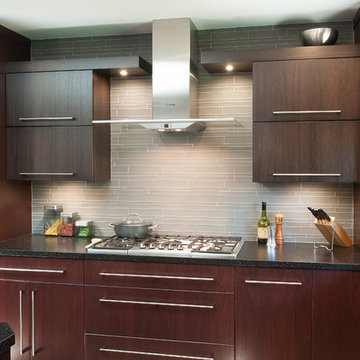
Scott DuBose
Trendy l-shaped cork floor open concept kitchen photo in San Francisco with an undermount sink, flat-panel cabinets, dark wood cabinets, quartz countertops, gray backsplash, stainless steel appliances and an island
Trendy l-shaped cork floor open concept kitchen photo in San Francisco with an undermount sink, flat-panel cabinets, dark wood cabinets, quartz countertops, gray backsplash, stainless steel appliances and an island
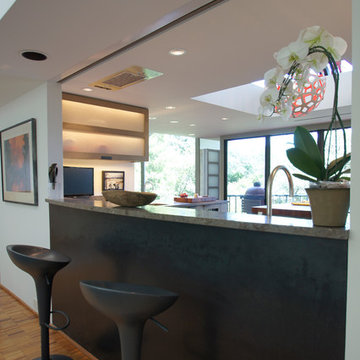
Meier Residential, LLC
Inspiration for a mid-sized modern u-shaped cork floor enclosed kitchen remodel in Austin with a single-bowl sink, flat-panel cabinets, gray cabinets, limestone countertops, multicolored backsplash, mosaic tile backsplash, paneled appliances and an island
Inspiration for a mid-sized modern u-shaped cork floor enclosed kitchen remodel in Austin with a single-bowl sink, flat-panel cabinets, gray cabinets, limestone countertops, multicolored backsplash, mosaic tile backsplash, paneled appliances and an island
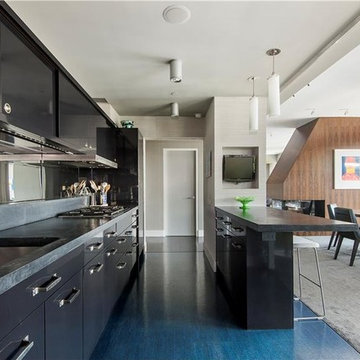
The chef's kitchen is outfitted with concrete countertops and genuine cork floors and is equipped with stainless steel Sub Zero, Wolf & Bosch appliances, a fully vented range top and in-sink garbage disposal. A beautiful sliding partition has been cleverly used to enclose the open kitchen while hosting guests. -- Gotham Photo Company
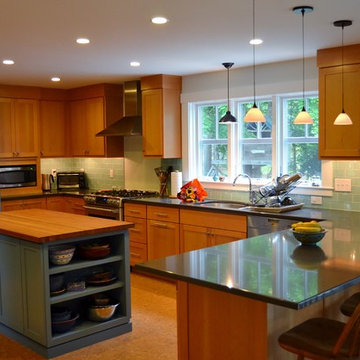
This beautifully handcrafted fir kitchen was built by J.Binnette Cabinetry and Pinsonneault Builders. The frameless construction and full overlay shaker door style are made of fir with a natural finish on the kitchen and a custom paint on the island. The homeowners wish for function was solved with many great elements in the kitchen, trash pull outs, drawer organizers, ample cabinet space and working areas. Their style was transitional and clean lines which was achieved using the lovely grain of natural fir.
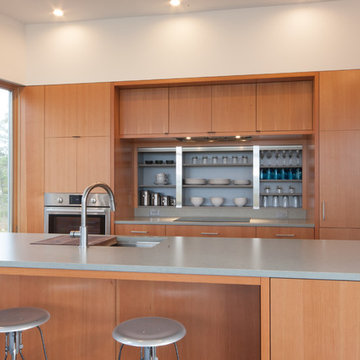
Modern kitchen in custom home by Boardwalk Builders, Rehoboth Beach, DE
www.boardwalkbuilders.com
photos Sue Fortier
Example of a large minimalist single-wall cork floor eat-in kitchen design in Other with a single-bowl sink, flat-panel cabinets, medium tone wood cabinets, quartzite countertops, paneled appliances and an island
Example of a large minimalist single-wall cork floor eat-in kitchen design in Other with a single-bowl sink, flat-panel cabinets, medium tone wood cabinets, quartzite countertops, paneled appliances and an island
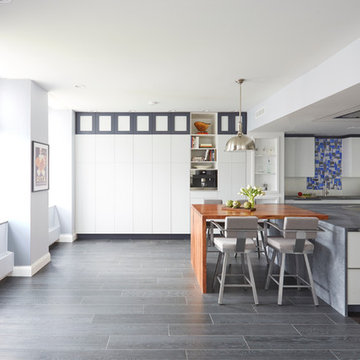
Mike Kaskel Photo
Example of a large trendy l-shaped cork floor eat-in kitchen design in Chicago with an undermount sink, flat-panel cabinets, white cabinets, wood countertops, gray backsplash, glass sheet backsplash, stainless steel appliances and two islands
Example of a large trendy l-shaped cork floor eat-in kitchen design in Chicago with an undermount sink, flat-panel cabinets, white cabinets, wood countertops, gray backsplash, glass sheet backsplash, stainless steel appliances and two islands
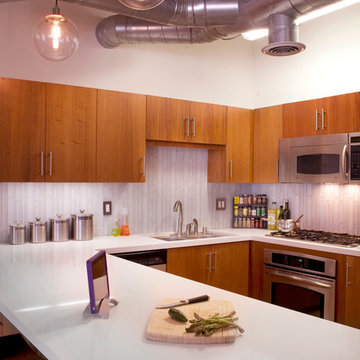
Edward Duarte
Example of a mid-sized u-shaped cork floor eat-in kitchen design in Los Angeles with an undermount sink, flat-panel cabinets, medium tone wood cabinets, quartz countertops, white backsplash, glass tile backsplash, stainless steel appliances and a peninsula
Example of a mid-sized u-shaped cork floor eat-in kitchen design in Los Angeles with an undermount sink, flat-panel cabinets, medium tone wood cabinets, quartz countertops, white backsplash, glass tile backsplash, stainless steel appliances and a peninsula
Cork Floor Kitchen Ideas
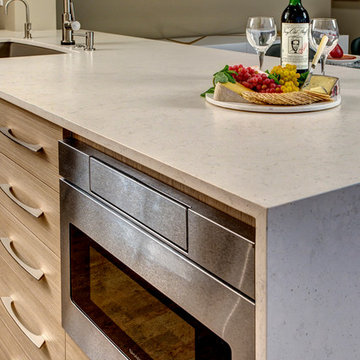
John G Wilbanks Photography
Small trendy galley cork floor eat-in kitchen photo in Seattle with an undermount sink, flat-panel cabinets, brown cabinets, quartz countertops, beige backsplash, stainless steel appliances and a peninsula
Small trendy galley cork floor eat-in kitchen photo in Seattle with an undermount sink, flat-panel cabinets, brown cabinets, quartz countertops, beige backsplash, stainless steel appliances and a peninsula
4





