Cork Floor Kitchen Ideas
Refine by:
Budget
Sort by:Popular Today
21 - 40 of 4,197 photos

White kitchen
Example of a large transitional l-shaped brown floor and cork floor open concept kitchen design in Orange County with white cabinets, marble countertops, stainless steel appliances, an island, gray countertops, an undermount sink, shaker cabinets and white backsplash
Example of a large transitional l-shaped brown floor and cork floor open concept kitchen design in Orange County with white cabinets, marble countertops, stainless steel appliances, an island, gray countertops, an undermount sink, shaker cabinets and white backsplash
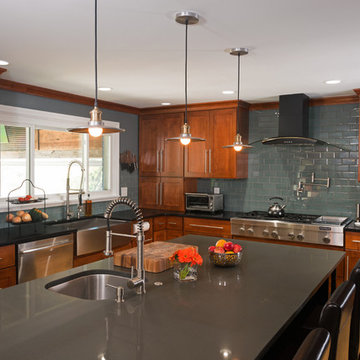
Third Shift Photography
Eat-in kitchen - large modern l-shaped cork floor eat-in kitchen idea in Other with a farmhouse sink, shaker cabinets, medium tone wood cabinets, quartz countertops, gray backsplash, stainless steel appliances, an island and glass tile backsplash
Eat-in kitchen - large modern l-shaped cork floor eat-in kitchen idea in Other with a farmhouse sink, shaker cabinets, medium tone wood cabinets, quartz countertops, gray backsplash, stainless steel appliances, an island and glass tile backsplash

usfloorsllc.com
Inspiration for a huge country l-shaped cork floor enclosed kitchen remodel in Other with a farmhouse sink, recessed-panel cabinets, white cabinets, marble countertops, white backsplash, subway tile backsplash, stainless steel appliances and an island
Inspiration for a huge country l-shaped cork floor enclosed kitchen remodel in Other with a farmhouse sink, recessed-panel cabinets, white cabinets, marble countertops, white backsplash, subway tile backsplash, stainless steel appliances and an island
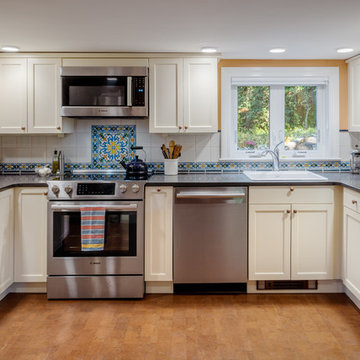
Robert Umenhofer, Photographer
Elegant u-shaped cork floor and brown floor kitchen photo in Boston with a drop-in sink, shaker cabinets, soapstone countertops, multicolored backsplash, ceramic backsplash, stainless steel appliances, no island, black countertops and beige cabinets
Elegant u-shaped cork floor and brown floor kitchen photo in Boston with a drop-in sink, shaker cabinets, soapstone countertops, multicolored backsplash, ceramic backsplash, stainless steel appliances, no island, black countertops and beige cabinets
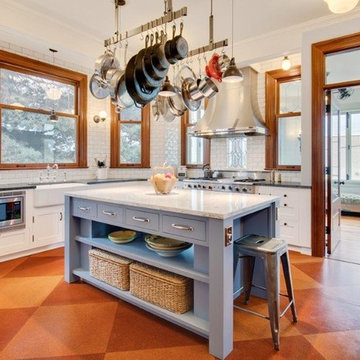
Inspiration for a mid-sized country u-shaped cork floor and brown floor eat-in kitchen remodel in Seattle with a farmhouse sink, shaker cabinets, white cabinets, quartz countertops, white backsplash, subway tile backsplash, white appliances and an island
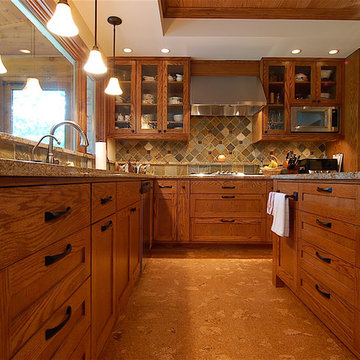
This shows a countertop-level view between the base cabinets so you can see more detail.
Large arts and crafts u-shaped cork floor open concept kitchen photo in Austin with an undermount sink, shaker cabinets, medium tone wood cabinets, granite countertops, multicolored backsplash, stone tile backsplash, stainless steel appliances and an island
Large arts and crafts u-shaped cork floor open concept kitchen photo in Austin with an undermount sink, shaker cabinets, medium tone wood cabinets, granite countertops, multicolored backsplash, stone tile backsplash, stainless steel appliances and an island

Ben Nicholson
Mid-sized 1950s u-shaped cork floor open concept kitchen photo in Philadelphia with a farmhouse sink, flat-panel cabinets, light wood cabinets, quartz countertops, green backsplash, ceramic backsplash, paneled appliances and a peninsula
Mid-sized 1950s u-shaped cork floor open concept kitchen photo in Philadelphia with a farmhouse sink, flat-panel cabinets, light wood cabinets, quartz countertops, green backsplash, ceramic backsplash, paneled appliances and a peninsula

Kitchen Pantry can be a workhorse but should look amazing too. Have fun feature in this family kitchen is a magnetic wall for photos, calendars and notes! Coral door to the outside is a fun pop.

In-Law Unit Kitchen
Inspiration for a small contemporary single-wall cork floor and brown floor open concept kitchen remodel in San Francisco with a single-bowl sink, glass-front cabinets, light wood cabinets, granite countertops, white backsplash, stainless steel appliances, no island and subway tile backsplash
Inspiration for a small contemporary single-wall cork floor and brown floor open concept kitchen remodel in San Francisco with a single-bowl sink, glass-front cabinets, light wood cabinets, granite countertops, white backsplash, stainless steel appliances, no island and subway tile backsplash
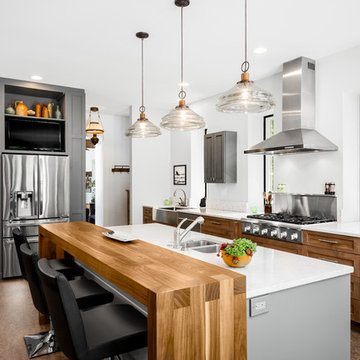
Large trendy single-wall cork floor open concept kitchen photo in Philadelphia with a farmhouse sink, shaker cabinets, medium tone wood cabinets, quartz countertops, white backsplash, stone slab backsplash, stainless steel appliances and an island
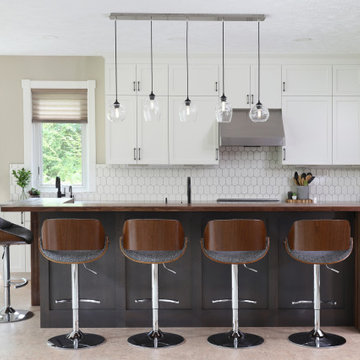
Kitchen after - We anchored the new space with a longer island that had a higher bar height countertop for seating. The bar top was custom built out of walnut with water fall edges to lend to a modern aesthetic and really give the space some character. The higher bar counter also hides potential messes at the sink.
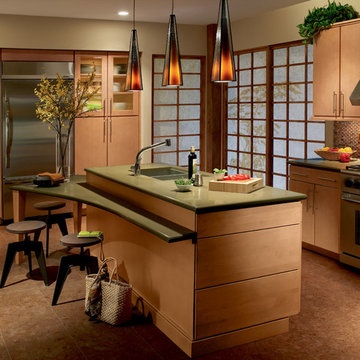
Inspiration for a mid-sized transitional l-shaped cork floor eat-in kitchen remodel in New York with a double-bowl sink, flat-panel cabinets, light wood cabinets, solid surface countertops, red backsplash, mosaic tile backsplash, stainless steel appliances and an island
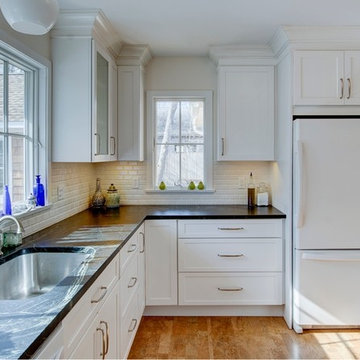
One of A Direct's designers, Ted, partnered up with Anne Surchin, Architect on this Southold, NY kitchen renovation. As you can see, the outcome was just beautiful. We love that this kitchen design gives the customer functional, designated working areas. Instead of focusing on the "kitchen triangle," kitchen designers have been focusing on creating functional work zones. With this kitchen, we've done just that! The "cooking zone" has ample counter top space and is completely separate from the "sink/ washing zone." This allows the chef to be interrupted, while others are getting a jump on dishes. On top of a plethora amount of cabinet storage, and two glass display cabinets, this kitchen truly has it all!
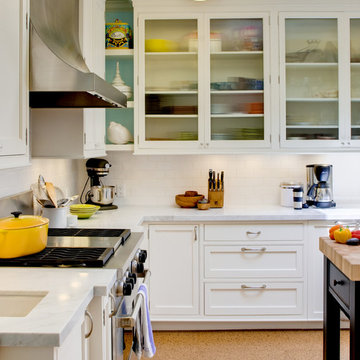
Dean J. Birinyi Photography
Inspiration for a timeless u-shaped cork floor eat-in kitchen remodel in San Francisco with shaker cabinets, white cabinets, white backsplash, subway tile backsplash, stainless steel appliances, a farmhouse sink and marble countertops
Inspiration for a timeless u-shaped cork floor eat-in kitchen remodel in San Francisco with shaker cabinets, white cabinets, white backsplash, subway tile backsplash, stainless steel appliances, a farmhouse sink and marble countertops
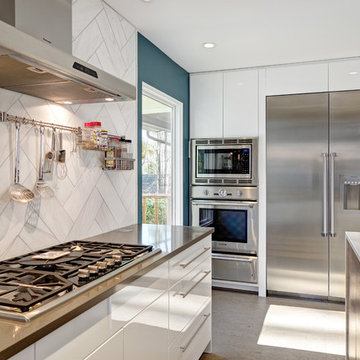
48 Layers
Example of a mid-sized trendy l-shaped cork floor and beige floor enclosed kitchen design in Other with a farmhouse sink, flat-panel cabinets, white cabinets, quartz countertops, white backsplash, stainless steel appliances, an island and stone tile backsplash
Example of a mid-sized trendy l-shaped cork floor and beige floor enclosed kitchen design in Other with a farmhouse sink, flat-panel cabinets, white cabinets, quartz countertops, white backsplash, stainless steel appliances, an island and stone tile backsplash
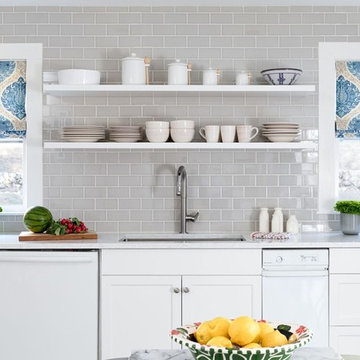
Emily O'Brien
Inspiration for a mid-sized transitional u-shaped cork floor enclosed kitchen remodel in Boston with an undermount sink, shaker cabinets, white cabinets, quartzite countertops, gray backsplash, subway tile backsplash, white appliances and no island
Inspiration for a mid-sized transitional u-shaped cork floor enclosed kitchen remodel in Boston with an undermount sink, shaker cabinets, white cabinets, quartzite countertops, gray backsplash, subway tile backsplash, white appliances and no island
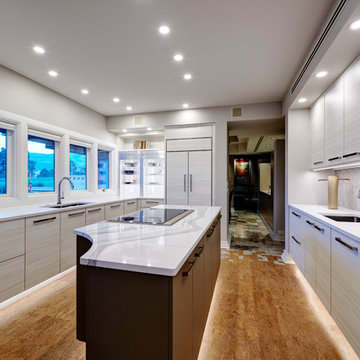
Example of a mid-sized trendy galley cork floor and brown floor eat-in kitchen design in Denver with an undermount sink, gray cabinets, white backsplash, ceramic backsplash, an island, white countertops, flat-panel cabinets and black appliances
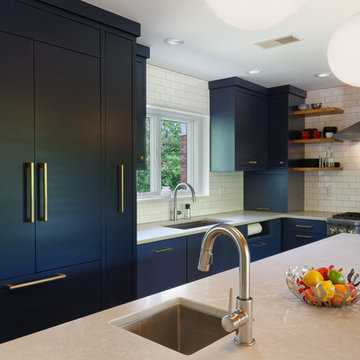
The wall behind the stove used to be an opening to the foyer. It was closed in to allow for more wall space for cabinets and appliances. The navy cabinets were crafted and finished in Sherwin Williams Naval by Riverside Custom Cabinetry and designed by Michaelson Homes designer Lisa Mungin. They are accented with brass hardware knobs and pulls from the Emtek Trail line. The modern pendants were purchased from Ferguson. The showpiece of the kitchen is the stunning quartz waterfall island.
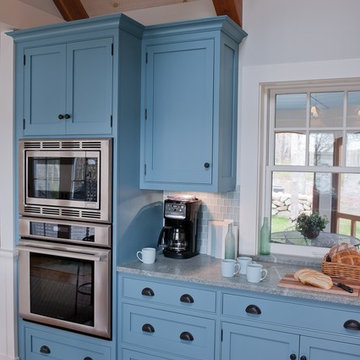
A quaint cottage set back in Vineyard Haven's Tashmoo woods creates the perfect Vineyard getaway. Our design concept focused on a bright, airy contemporary cottage with an old fashioned feel. Clean, modern lines and high ceilings mix with graceful arches, re-sawn heart pine rafters and a large masonry fireplace. The kitchen features stunning Crown Point cabinets in eye catching 'Cook's Blue' by Farrow & Ball. This kitchen takes its inspiration from the French farm kitchen with a separate pantry that also provides access to the backyard and outdoor shower.
Cork Floor Kitchen Ideas
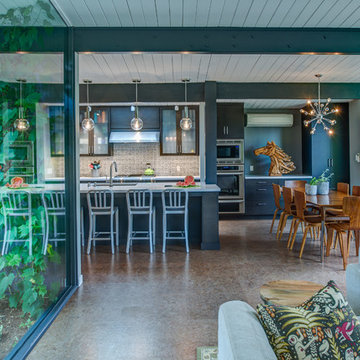
An urban twist to a Mill Valley Eichler home that features cork flooring, dark gray cabinetry and a mid-century modern look and feel!
The kitchen features frosted glass wall cabinets, an entertainment center and dining hutch flanking the kitchen on either side. The use of the same cabinetry keeps the space linear and unified.
Schedule an appointment with one of our designers: http://www.gkandb.com/contact-us/
DESIGNER: DAVID KILJIANOWICZ
PHOTOGRAPHY: TREVE JOHNSON PHOTOGRAPHY
2





