Cork Floor Kitchen Ideas
Refine by:
Budget
Sort by:Popular Today
81 - 100 of 4,197 photos
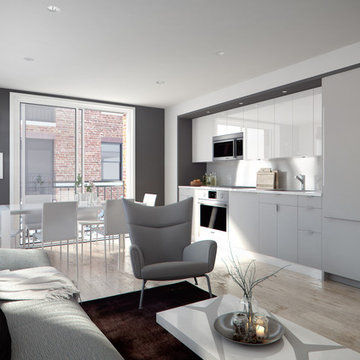
Designer: Craig Heinrich
Example of a small trendy single-wall cork floor eat-in kitchen design in DC Metro with an undermount sink, flat-panel cabinets, white cabinets, quartz countertops, white backsplash, porcelain backsplash and stainless steel appliances
Example of a small trendy single-wall cork floor eat-in kitchen design in DC Metro with an undermount sink, flat-panel cabinets, white cabinets, quartz countertops, white backsplash, porcelain backsplash and stainless steel appliances
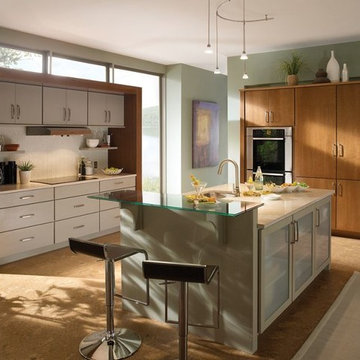
Enclosed kitchen - mid-sized modern galley cork floor enclosed kitchen idea in New Orleans with an undermount sink, flat-panel cabinets, medium tone wood cabinets, laminate countertops, white backsplash, ceramic backsplash, stainless steel appliances and an island
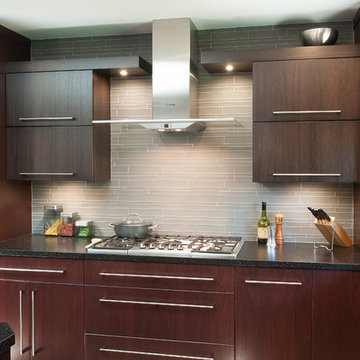
Scott DuBose
Trendy l-shaped cork floor open concept kitchen photo in San Francisco with an undermount sink, flat-panel cabinets, dark wood cabinets, quartz countertops, gray backsplash, stainless steel appliances and an island
Trendy l-shaped cork floor open concept kitchen photo in San Francisco with an undermount sink, flat-panel cabinets, dark wood cabinets, quartz countertops, gray backsplash, stainless steel appliances and an island
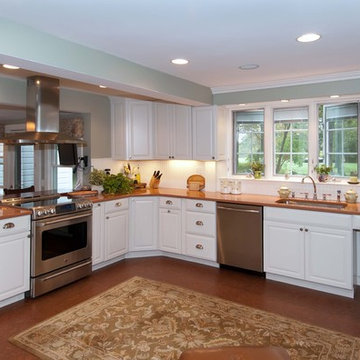
A remodeled kitchen in Taunton features KraftMaid cabinetry, a countertop by Zodiac and a Kohler sink and faucet. All products are available at Supply New England’s Kitchen & Bath Gallery.
Designed by Sabrina Dalomba of our Attleboro gallery.
www.KitchenBathGallery.com
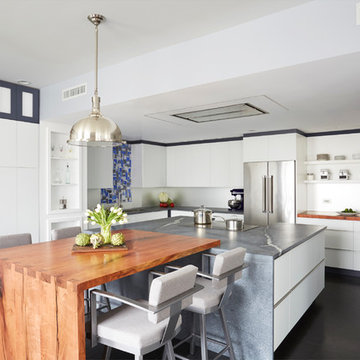
Mike Kaskel Photo
Eat-in kitchen - large contemporary l-shaped cork floor eat-in kitchen idea in Chicago with an undermount sink, flat-panel cabinets, white cabinets, wood countertops, gray backsplash, glass sheet backsplash, stainless steel appliances and two islands
Eat-in kitchen - large contemporary l-shaped cork floor eat-in kitchen idea in Chicago with an undermount sink, flat-panel cabinets, white cabinets, wood countertops, gray backsplash, glass sheet backsplash, stainless steel appliances and two islands
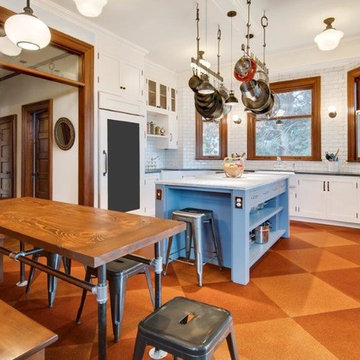
Example of a mid-sized country u-shaped cork floor and brown floor eat-in kitchen design in Seattle with a farmhouse sink, shaker cabinets, white cabinets, quartz countertops, white backsplash, subway tile backsplash, white appliances and an island
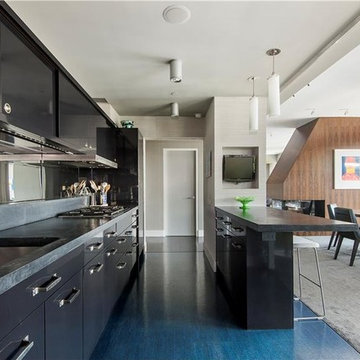
The chef's kitchen is outfitted with concrete countertops and genuine cork floors and is equipped with stainless steel Sub Zero, Wolf & Bosch appliances, a fully vented range top and in-sink garbage disposal. A beautiful sliding partition has been cleverly used to enclose the open kitchen while hosting guests. -- Gotham Photo Company
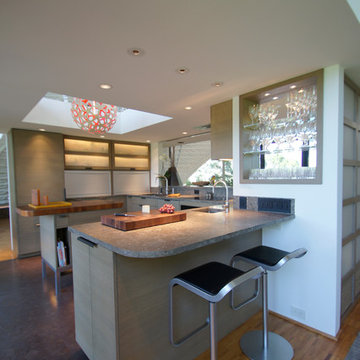
Meier Residential, LLC
Inspiration for a mid-sized modern u-shaped cork floor enclosed kitchen remodel in Austin with a single-bowl sink, flat-panel cabinets, gray cabinets, limestone countertops, multicolored backsplash, mosaic tile backsplash, paneled appliances and an island
Inspiration for a mid-sized modern u-shaped cork floor enclosed kitchen remodel in Austin with a single-bowl sink, flat-panel cabinets, gray cabinets, limestone countertops, multicolored backsplash, mosaic tile backsplash, paneled appliances and an island
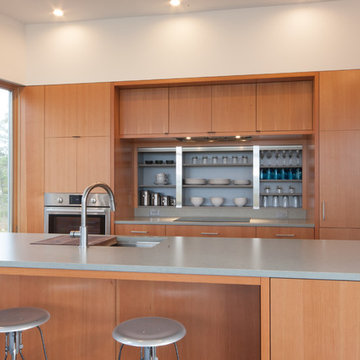
Modern kitchen in custom home by Boardwalk Builders, Rehoboth Beach, DE
www.boardwalkbuilders.com
photos Sue Fortier
Example of a large minimalist single-wall cork floor eat-in kitchen design in Other with a single-bowl sink, flat-panel cabinets, medium tone wood cabinets, quartzite countertops, paneled appliances and an island
Example of a large minimalist single-wall cork floor eat-in kitchen design in Other with a single-bowl sink, flat-panel cabinets, medium tone wood cabinets, quartzite countertops, paneled appliances and an island
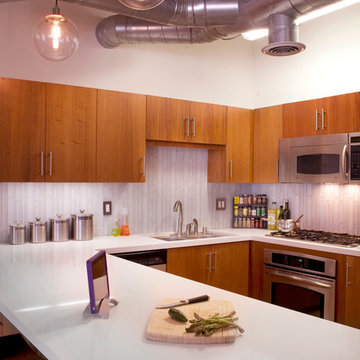
Edward Duarte
Example of a mid-sized u-shaped cork floor eat-in kitchen design in Los Angeles with an undermount sink, flat-panel cabinets, medium tone wood cabinets, quartz countertops, white backsplash, glass tile backsplash, stainless steel appliances and a peninsula
Example of a mid-sized u-shaped cork floor eat-in kitchen design in Los Angeles with an undermount sink, flat-panel cabinets, medium tone wood cabinets, quartz countertops, white backsplash, glass tile backsplash, stainless steel appliances and a peninsula
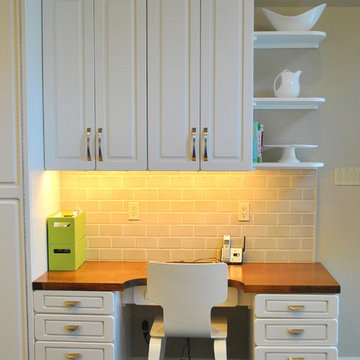
This is a kitchen renovation where we used the existing cabinetry. Most of it was painted a cream color, but some of the cabinets were moved to create a separate work space. We used marble as the counter top and a pale wedge wood blue for the cabinets to define the space. There is also a beautiful clear leaded glass design in the wall above this space. We designed a feature tile wall near the range top and added a desk w/ shelving. The kitchen has a large table w/ custom upholstered chairs and a dark brown cork floor.
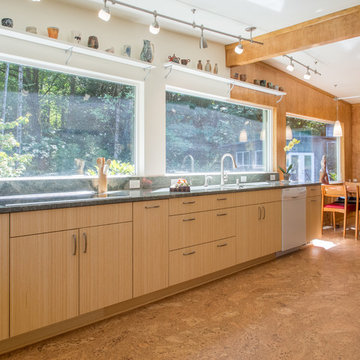
Cable and rail lighting allow for optimal customization with mimial impact on the roof system (compromising insulation). The vertical grain of the bamboo cabinets lends a sense of height to the room while the linear layout provides expansive views of the garden beyond.
The induction cooktop and down draft exhaust system are unobtrusive, remaining true to the Mid-Century Modern aesthetic.
A Kitchen That Works LLC
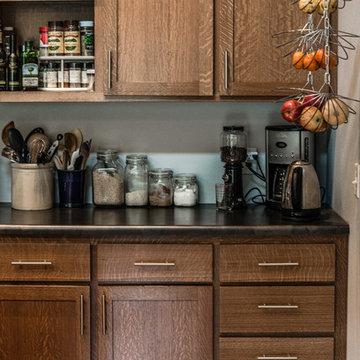
The design contrasts a beautiful, heavy timber frame and tongue-and-groove wood ceilings with modern details. While managing a smart budget, the design team was able to incorporate custom-built quarter-sawn oak cabinets in the kitchen and cork flooring. Photo by Kim Lathe Photography
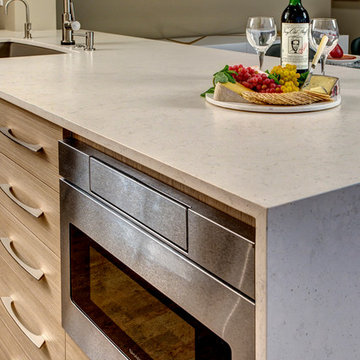
John G Wilbanks Photography
Small trendy galley cork floor eat-in kitchen photo in Seattle with an undermount sink, flat-panel cabinets, brown cabinets, quartz countertops, beige backsplash, stainless steel appliances and a peninsula
Small trendy galley cork floor eat-in kitchen photo in Seattle with an undermount sink, flat-panel cabinets, brown cabinets, quartz countertops, beige backsplash, stainless steel appliances and a peninsula
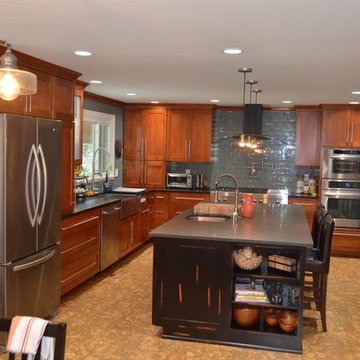
Large transitional l-shaped cork floor enclosed kitchen photo in Other with a farmhouse sink, shaker cabinets, medium tone wood cabinets, stainless steel countertops, gray backsplash, subway tile backsplash, stainless steel appliances and an island

Laurie Perez
Mid-sized 1960s galley cork floor eat-in kitchen photo in Denver with an undermount sink, flat-panel cabinets, medium tone wood cabinets, quartzite countertops, green backsplash, glass tile backsplash, stainless steel appliances and no island
Mid-sized 1960s galley cork floor eat-in kitchen photo in Denver with an undermount sink, flat-panel cabinets, medium tone wood cabinets, quartzite countertops, green backsplash, glass tile backsplash, stainless steel appliances and no island
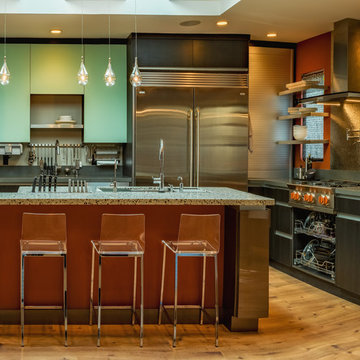
Our harmonious color scheme of copper and sea green was inspired by our @EcoCrush Artic countertops. Made of all recycled materials (crushed stone, concrete and glass) held together with a resin adhesive, this product is virtually indestructible and LEED certified.
Photo Credit: Ali Atri Photography
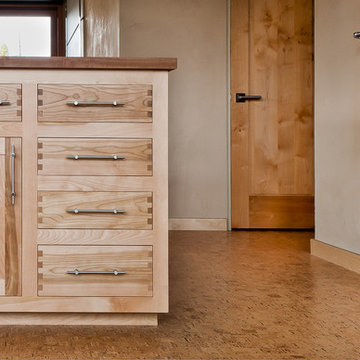
Daniel O' Connor Photography
Trendy cork floor open concept kitchen photo in Denver with beaded inset cabinets, light wood cabinets, wood countertops, stainless steel appliances and an island
Trendy cork floor open concept kitchen photo in Denver with beaded inset cabinets, light wood cabinets, wood countertops, stainless steel appliances and an island
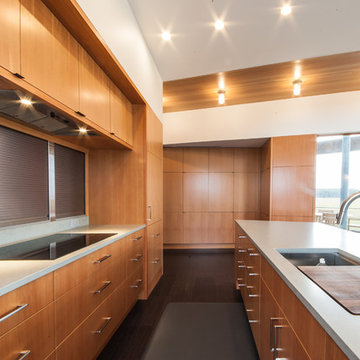
Modern kitchen in custom home by Boardwalk Builders, Rehoboth Beach, DE
www.boardwalkbuilders.com
photos Sue Fortier
Large minimalist single-wall cork floor eat-in kitchen photo in Other with a single-bowl sink, flat-panel cabinets, medium tone wood cabinets, quartzite countertops, paneled appliances and an island
Large minimalist single-wall cork floor eat-in kitchen photo in Other with a single-bowl sink, flat-panel cabinets, medium tone wood cabinets, quartzite countertops, paneled appliances and an island
Cork Floor Kitchen Ideas
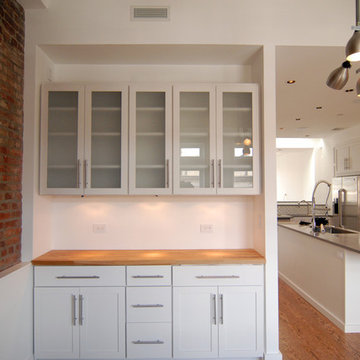
Holly Williams Brittain
Eat-in kitchen - scandinavian single-wall cork floor eat-in kitchen idea in New York with an undermount sink, shaker cabinets, white cabinets, quartzite countertops, white backsplash, porcelain backsplash, stainless steel appliances and an island
Eat-in kitchen - scandinavian single-wall cork floor eat-in kitchen idea in New York with an undermount sink, shaker cabinets, white cabinets, quartzite countertops, white backsplash, porcelain backsplash, stainless steel appliances and an island
5





