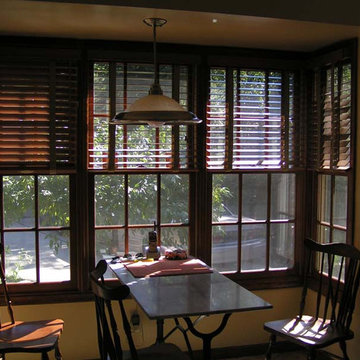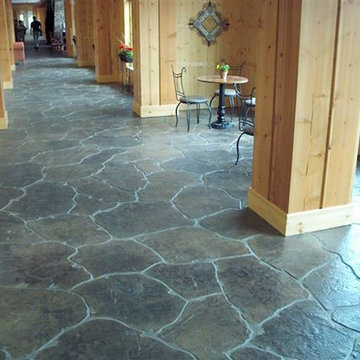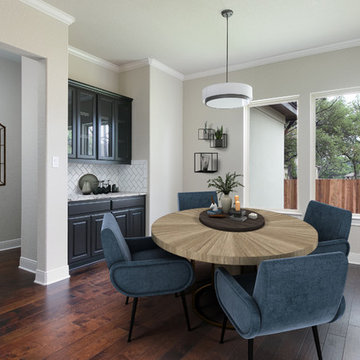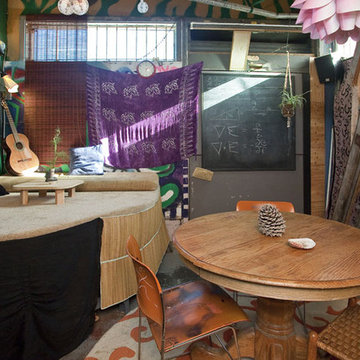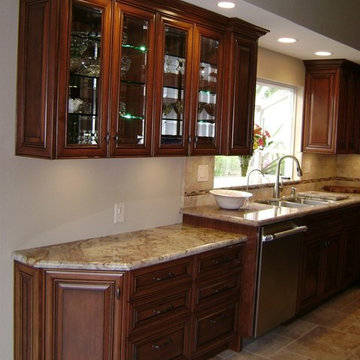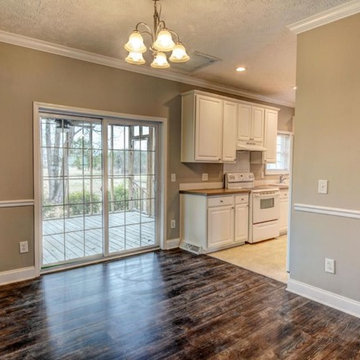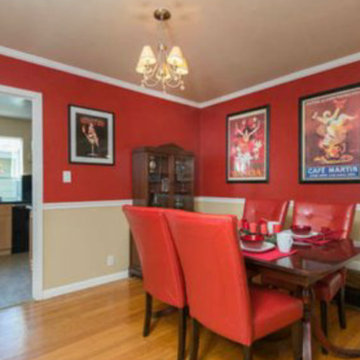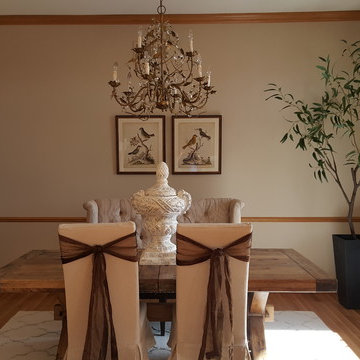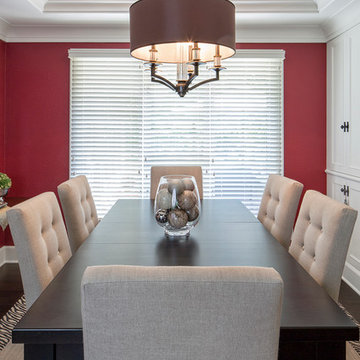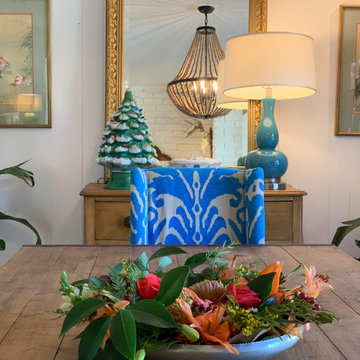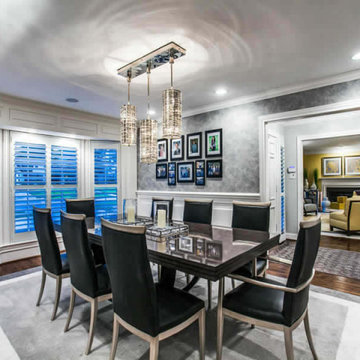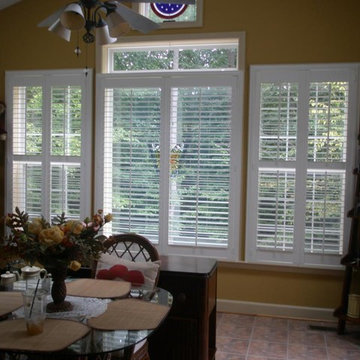Dining Room Ideas
Refine by:
Budget
Sort by:Popular Today
22661 - 22680 of 1,060,758 photos
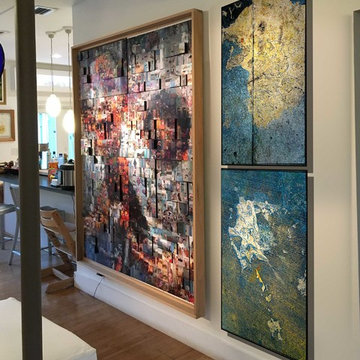
Luca Lionello House in Miami shore. Prints on di-bond various size
Example of a large trendy dining room design in Miami
Example of a large trendy dining room design in Miami
Find the right local pro for your project
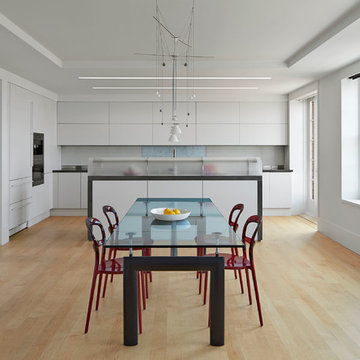
Robert Benson Photography
P.O.Box 2515
Hartford CT 06146
(860) 951-3004
www.RobertBensonPhoto.com
Inspiration for a contemporary light wood floor kitchen/dining room combo remodel in New York with white walls
Inspiration for a contemporary light wood floor kitchen/dining room combo remodel in New York with white walls
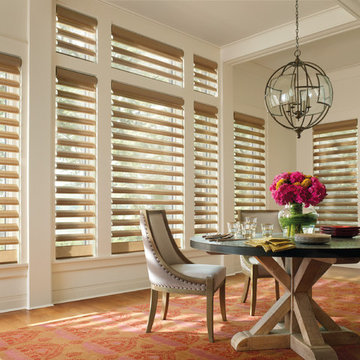
Mid-sized transitional light wood floor and brown floor enclosed dining room photo in Cleveland with white walls and no fireplace
Reload the page to not see this specific ad anymore
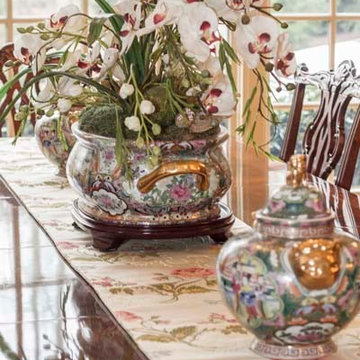
RawFolio Photography
Inspiration for a contemporary dining room remodel in Raleigh
Inspiration for a contemporary dining room remodel in Raleigh
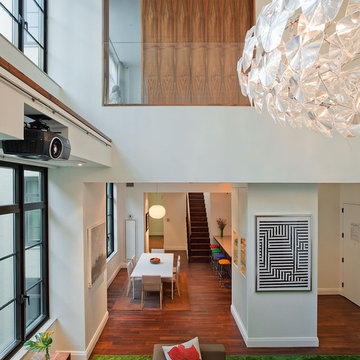
A generic condominium lacking character was transformed into a warm, welcoming home through the use of custom designed millwork and furniture.
The double height space in the living area is accentuated with an oversized bookcase in French walnut, and a dramatic chandelier. The softness of a new rug in wool and silk provides contrast to the soaring space. A new opening was inserted in the interior of the upper floor to visually combine the two apartment levels. A credenza of solid French walnut provides a focal point adjacent to the dining room.
Photo by Ofer Wolberger
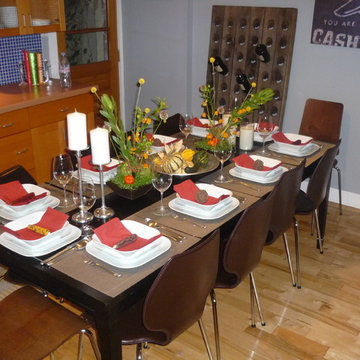
Holiday setting for a client, mixing fresh flowers and modern touches.
Minimalist dining room photo in Philadelphia
Minimalist dining room photo in Philadelphia
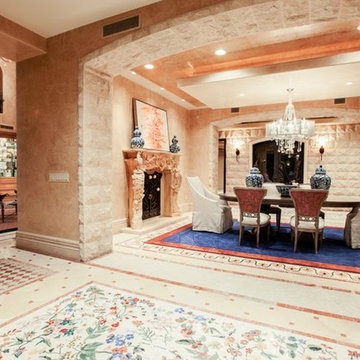
Spacious Bedrooms, including 5 suites and dual masters
Seven full baths and two half baths
In-Home theatre and spa
Interior, private access elevator
Filled with Jerusalem stone, Venetian plaster and custom stone floors with pietre dure inserts
3,000 sq. ft. showroom-quality, private underground garage with space for up to 15 vehicles
Seven private terraces and an outdoor pool
With a combined area of approx. 24,000 sq. ft., The Crown Penthouse at One Queensridge Place is the largest high-rise property in all of Las Vegas. With approx. 15,000 sq. ft. solely representing the dedicated living space, The Crown even rivals the most expansive, estate-sized luxury homes that Vegas has to offer.
Reload the page to not see this specific ad anymore
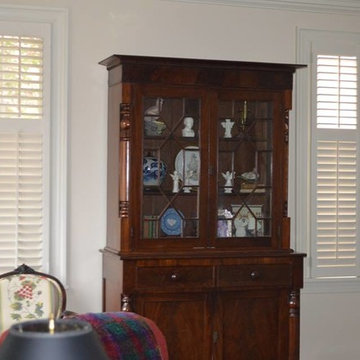
Dining room - medium tone wood floor dining room idea in Atlanta with beige walls and no fireplace
Dining Room Ideas
Reload the page to not see this specific ad anymore
1134






