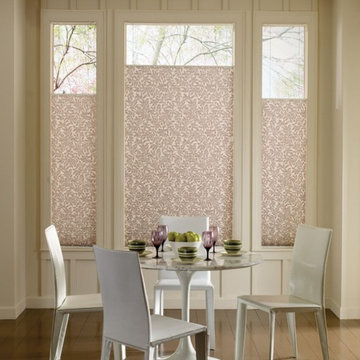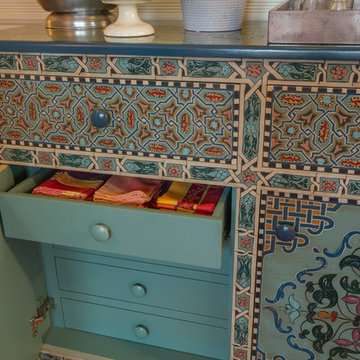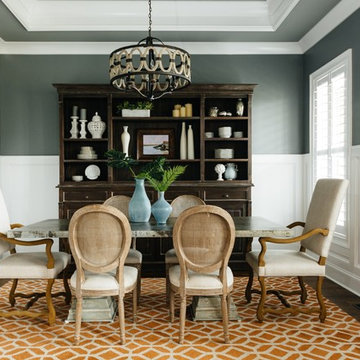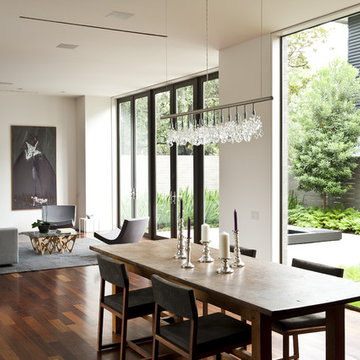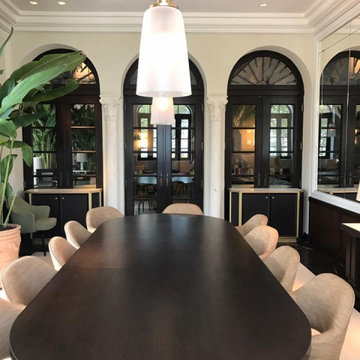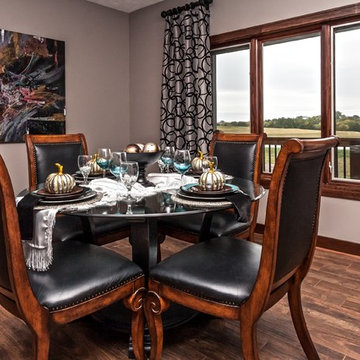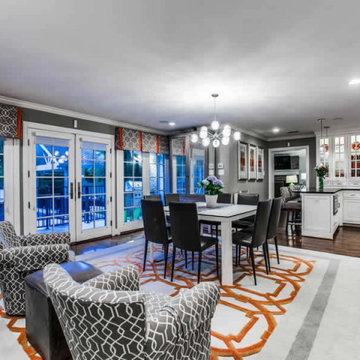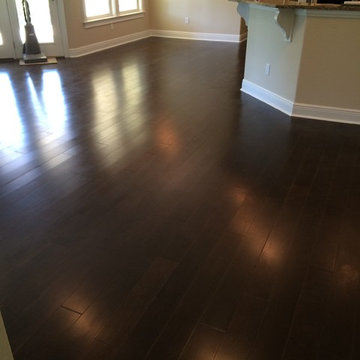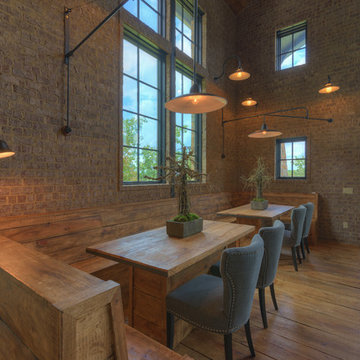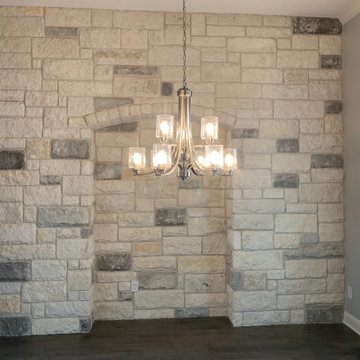Dining Room Ideas
Refine by:
Budget
Sort by:Popular Today
22601 - 22620 of 1,059,387 photos
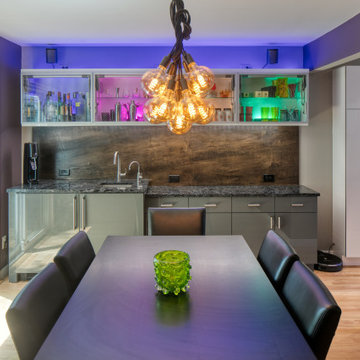
These engaging homeowners are fortuitous enough to reside in a three level townhouse on a quiet street in
downtown Minneapolis. This couple loves to entertain and host family holidays. Spaces are tight in most
urban areas. This townhome is no exception. There was nothing horribly wrong with the way the home
was laid out, it just did not serve the needs of the family. The kitchen was tucked up front and forced into
a small space, making it difficult for multiple people to be in the space at the same time. The homeowners
also wished to upgrade to professional appliances. Due to size and mechanical code restrictions, this was just
not possible in the existing space. The back of the townhome had a large living room and good sized dining
room. Off this space is a shaded deck and swimming pool, which are used all the time. Traffic always ran from
the outdoor entertaining space directly to the kitchen in the front. Not only was this inconvenient, a mess was
dragged in from wet swimmers.
To alleviate these challenges, we moved the kitchen from the smaller space at the front of the home to the
larger space the under utilized living room furniture occupied. This allowed us to curate a large kitchen that
fits all their needs, wants, and aesthetic desires. Now there is plenty of room to cook, relax, and bustle about.
We also added a wet bar next to the patio door in the dining room. Right by the door is a beverage cooler from
which guests may grab beverages and snacks without dragging the outside in with them.
Being the homeowners and designer are all members of the creative community in the Twin Cities, it was important
to incorporate the work of local artists. This kitchen is fully curated with all Minnesota products (with the exception
of the appliances, which are manufactured in Wisconsin). The cabinets and countertops are from larger local
companies, while all the other features are hand made by near by artists. These artisan products include a custom
stainless steel range hood, black powder coated table base and fireplace mantel, hand made tile for the backsplash
and fireplace surround, wood elevated island table, and wood panel backsplash at the bar. Hand made tiles had
previously been installed in the existing kitchen. The color of these tiles is no longer available. It was the home-
owners desire to preserve these tiles somehow. We cut the tile off the walls and soaked the drywall from them.
We then installed them in the powder room as a feature behind the vanity and mirror.
Find the right local pro for your project
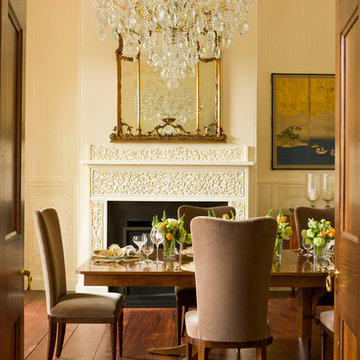
Historic Dining Room renovation. Gordon Beall photography
Example of a classic dark wood floor dining room design in DC Metro with beige walls and a standard fireplace
Example of a classic dark wood floor dining room design in DC Metro with beige walls and a standard fireplace
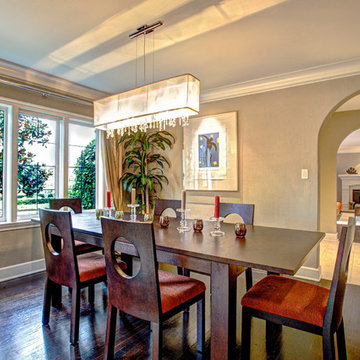
Dining Room
515 McGilvra Blvd.
Madison Park, Seattle
Gordon Wang © 2014
Mid-sized dark wood floor enclosed dining room photo in Seattle with beige walls
Mid-sized dark wood floor enclosed dining room photo in Seattle with beige walls
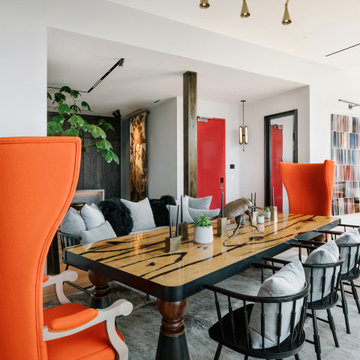
Example of an eclectic medium tone wood floor and brown floor great room design in Austin with white walls and no fireplace
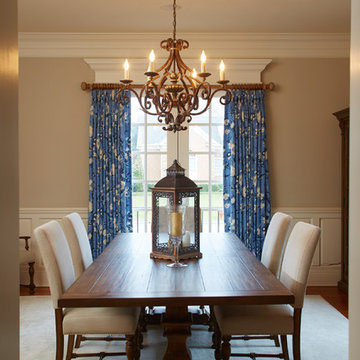
Sponsored
London, OH
Fine Designs & Interiors, Ltd.
Columbus Leading Interior Designer - Best of Houzz 2014-2022

Inspiration for a large transitional light wood floor and brown floor dining room remodel in New York with white walls and no fireplace
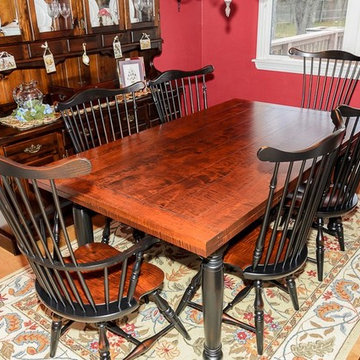
Enclosed dining room - small light wood floor enclosed dining room idea in New York with pink walls and no fireplace
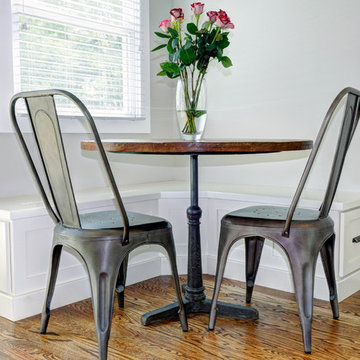
Sponsored
Columbus, OH
Dave Fox Design Build Remodelers
Columbus Area's Luxury Design Build Firm | 17x Best of Houzz Winner!
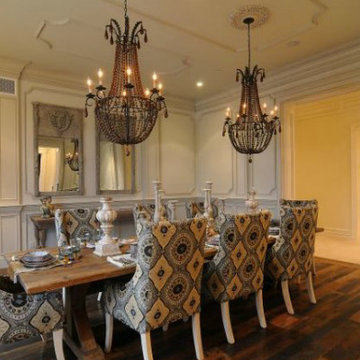
Example of a large medium tone wood floor dining room design in Phoenix with beige walls
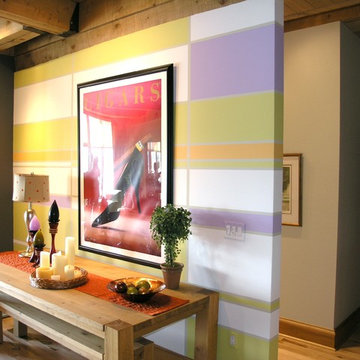
Hand painted geometric wall design creates a great accent wall in condo.
Dining room - contemporary dining room idea in Milwaukee
Dining room - contemporary dining room idea in Milwaukee
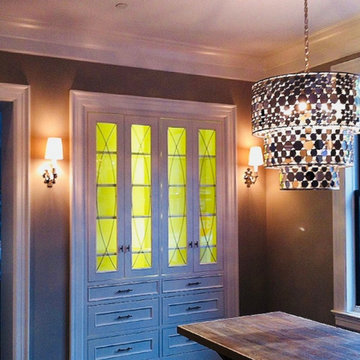
Mid-sized transitional dining room photo in Los Angeles with gray walls and no fireplace
Dining Room Ideas
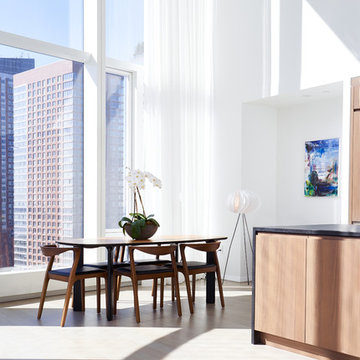
Sponsored
Columbus, OH

Authorized Dealer
Traditional Hardwood Floors LLC
Your Industry Leading Flooring Refinishers & Installers in Columbus
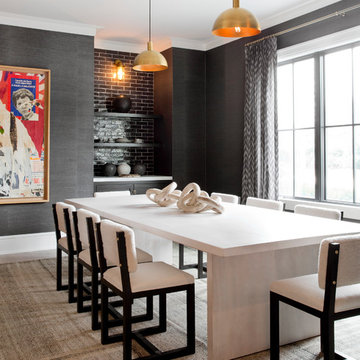
Large trendy beige floor and light wood floor enclosed dining room photo in New York with gray walls and no fireplace
1131






