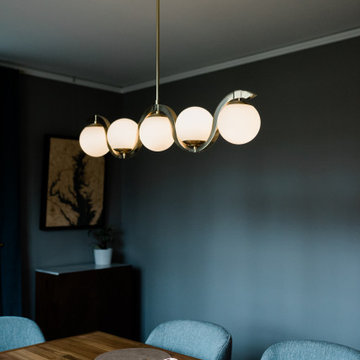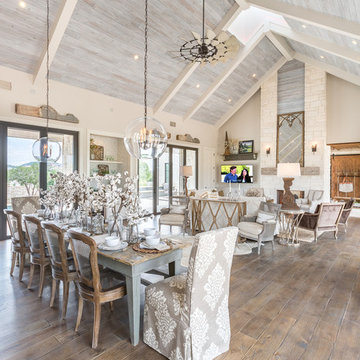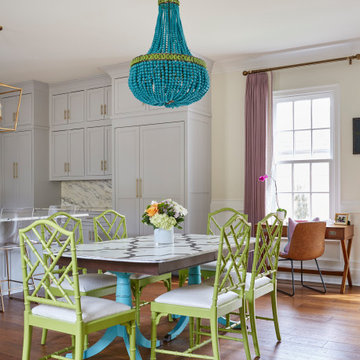Dining Room Ideas
Refine by:
Budget
Sort by:Popular Today
2601 - 2620 of 1,059,415 photos
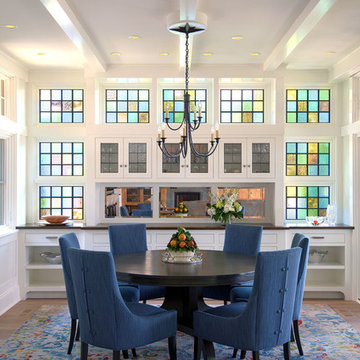
Stain glass, white cabinet, white millwork, wood beam ceiling
Inspiration for a timeless medium tone wood floor and brown floor enclosed dining room remodel in Minneapolis with white walls
Inspiration for a timeless medium tone wood floor and brown floor enclosed dining room remodel in Minneapolis with white walls
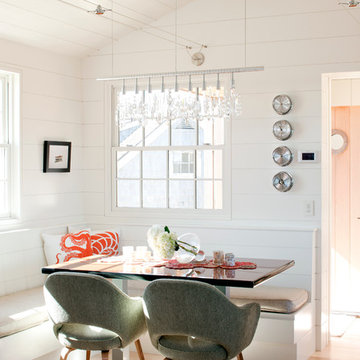
Inspiration for a coastal medium tone wood floor dining room remodel in Boston with white walls
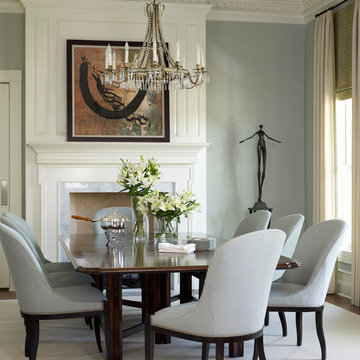
Inspiration for a timeless dining room remodel in Houston with a standard fireplace and gray walls
Find the right local pro for your project
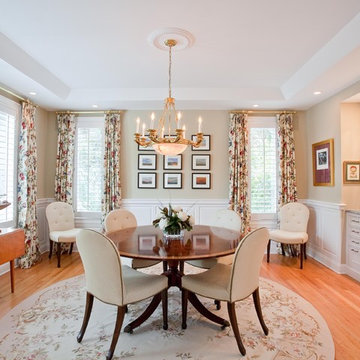
photo: Patrick Brickman
Inspiration for a mid-sized timeless medium tone wood floor enclosed dining room remodel in Charleston with beige walls
Inspiration for a mid-sized timeless medium tone wood floor enclosed dining room remodel in Charleston with beige walls

Again, indoor/outdoor living, achieved with 16’ of glass, half of which opens directly to the back yard. A space the owners could enjoy with family and friends. Outdoor kitchen is tucked conveniently against a wall outside, but out of view. Colors inspired by the outdoors—natural wood paneled wall, a free-standing element that separates dining room from foyer. We view the chandelier as reminiscent of coral and the tones of the dining chairs, rug, and Cielo Quartzite countertop on the built-ins reflecting those of the bay and sea. (The owners love the ocean.) The hand-silvered, antiqued mirror tile at the back of the built-ins, adds just a touch of glam, as does the jewel-like hardware on the cabinets

Example of a farmhouse dark wood floor enclosed dining room design in Philadelphia with beige walls and a standard fireplace
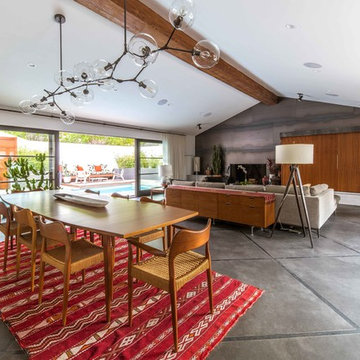
Inspiration for a 1960s concrete floor and gray floor great room remodel in Dallas with white walls
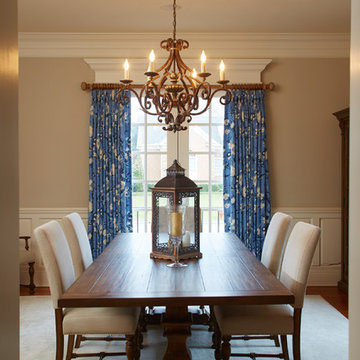
Sponsored
London, OH
Fine Designs & Interiors, Ltd.
Columbus Leading Interior Designer - Best of Houzz 2014-2022
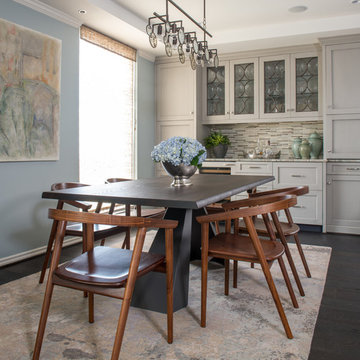
ASID DESIGN OVATION DALLAS 2017 - FIRST PLACE- RESIDENTIAL INDUSTRY PARTNER COLLABORATION.
Interior Design by Dona Rosene; Kitchen Design & Custom Cabinetry by Helene's Luxury Kitchens; Photography by Michael Hunter
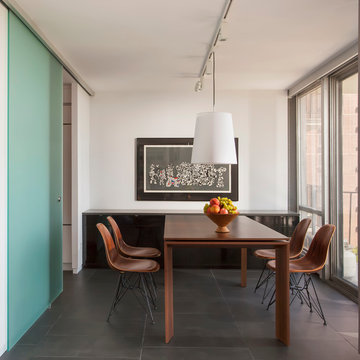
Collaboration with Boeman Design
Mike Schwartz Photography
Example of a small trendy porcelain tile dining room design in Chicago with white walls
Example of a small trendy porcelain tile dining room design in Chicago with white walls
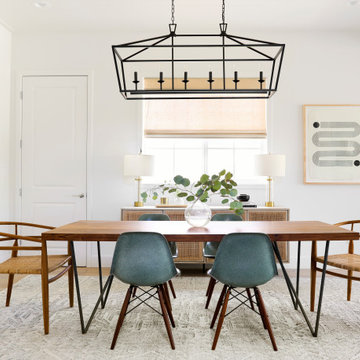
Inspiration for a contemporary light wood floor dining room remodel in Los Angeles with white walls
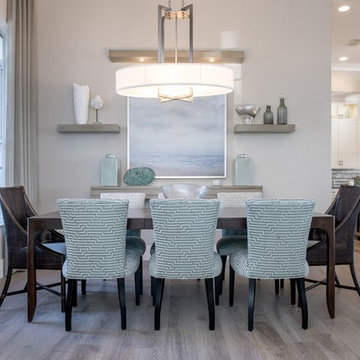
Example of a large transitional light wood floor enclosed dining room design in Miami with gray walls
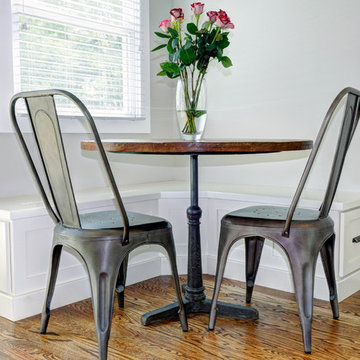
Sponsored
Columbus, OH
Dave Fox Design Build Remodelers
Columbus Area's Luxury Design Build Firm | 17x Best of Houzz Winner!
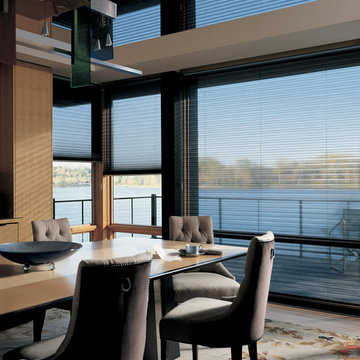
Example of a large classic light wood floor great room design in Phoenix with beige walls and no fireplace
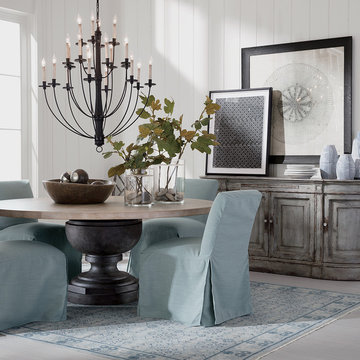
Think country estate. A soft palette and furniture that feels collected over time. Here, it’s all scaled up for dramatic impact—from the stunning demilune buffet and artwork above it, to the elegant Garner table with a wide urn pedestal base. This dining room takes its inspiration from near and far: the classic parquet design on the table was inspired by the oak floors of a 17th-century château, and the Maisie chandelier reinvents colonial primitive styling for today. The slipcovered chairs and velvety rug add comfy-cozy notes. Products – Garner Dining Table, Large Maisie Chandelier, Sebago Slipcovered Dining Chair, Emanuel Demilune Buffet
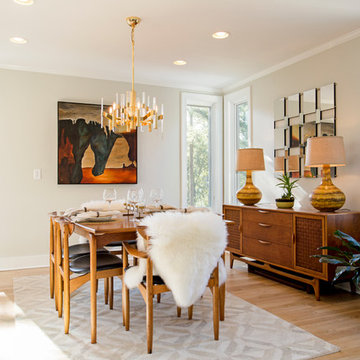
Large 1950s light wood floor and beige floor enclosed dining room photo in Richmond with beige walls and no fireplace
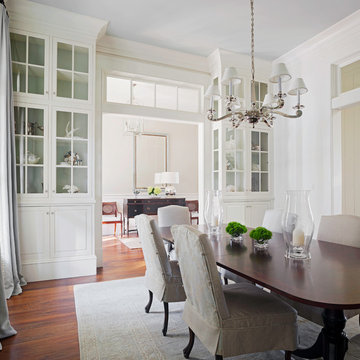
Atlantic Archives
Inspiration for a timeless dark wood floor enclosed dining room remodel in Atlanta with white walls
Inspiration for a timeless dark wood floor enclosed dining room remodel in Atlanta with white walls
Dining Room Ideas
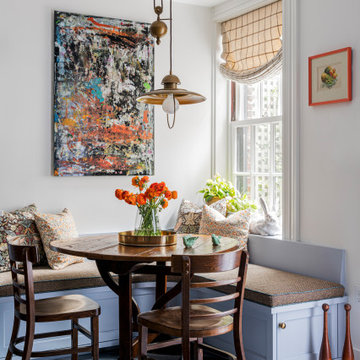
TEAM:
Architect: LDa Architecture & Interiors
Interior Design: LDa Architecture & Interiors
Builder: F.H. Perry
Photographer: Sean Litchfield
Enclosed dining room - mid-sized eclectic marble floor enclosed dining room idea in Boston
Enclosed dining room - mid-sized eclectic marble floor enclosed dining room idea in Boston
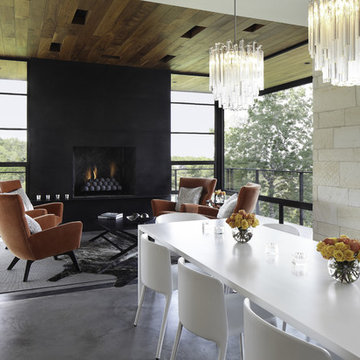
Nestled into sloping topography, the design of this home allows privacy from the street while providing unique vistas throughout the house and to the surrounding hill country and downtown skyline. Layering rooms with each other as well as circulation galleries, insures seclusion while allowing stunning downtown views. The owners' goals of creating a home with a contemporary flow and finish while providing a warm setting for daily life was accomplished through mixing warm natural finishes such as stained wood with gray tones in concrete and local limestone. The home's program also hinged around using both passive and active green features. Sustainable elements include geothermal heating/cooling, rainwater harvesting, spray foam insulation, high efficiency glazing, recessing lower spaces into the hillside on the west side, and roof/overhang design to provide passive solar coverage of walls and windows. The resulting design is a sustainably balanced, visually pleasing home which reflects the lifestyle and needs of the clients.
Photography by Andrew Pogue
131






