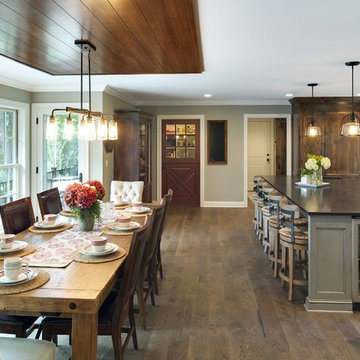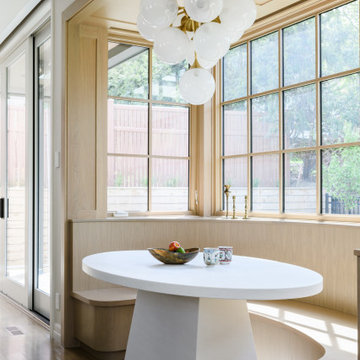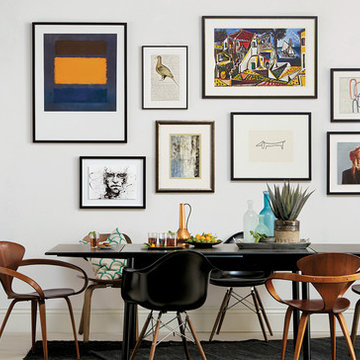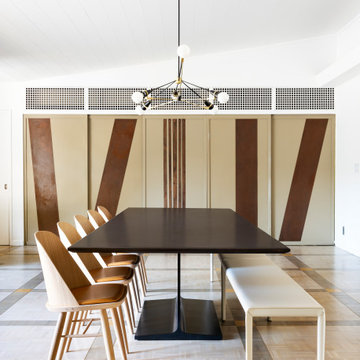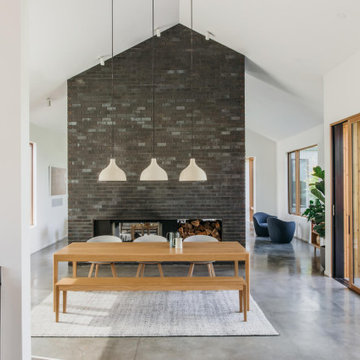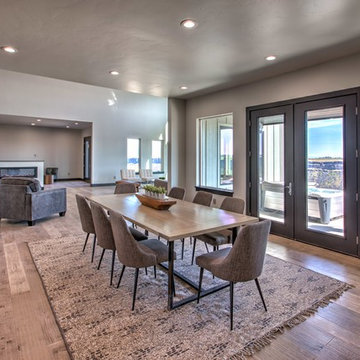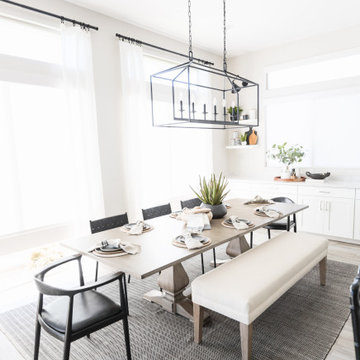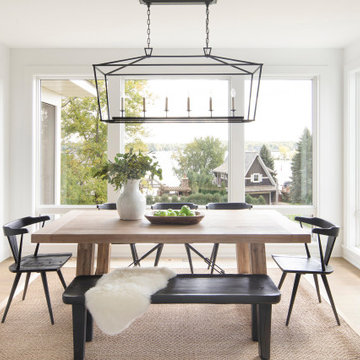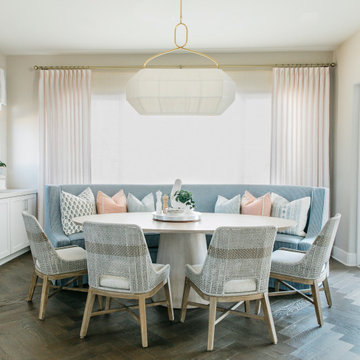Dining Room Ideas
Refine by:
Budget
Sort by:Popular Today
4101 - 4120 of 1,059,347 photos
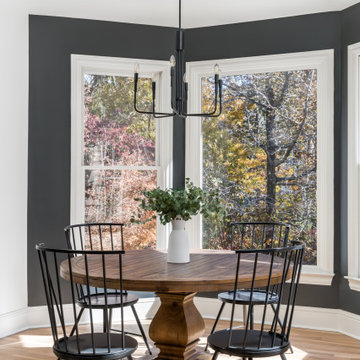
Mid-sized transitional light wood floor breakfast nook photo in Atlanta with black walls
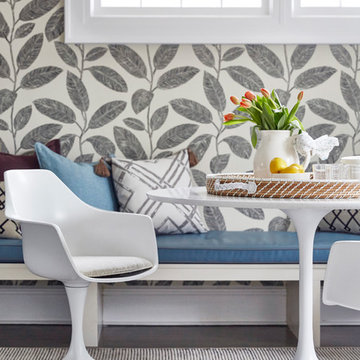
Inspiration for a mid-sized transitional dark wood floor and brown floor enclosed dining room remodel in New York with multicolored walls and no fireplace
Find the right local pro for your project
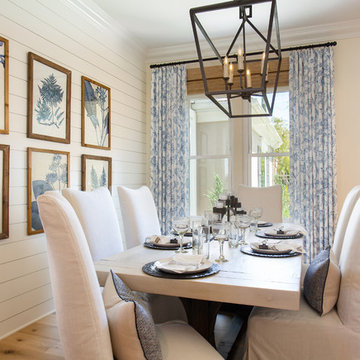
Enclosed dining room - mid-sized coastal light wood floor and brown floor enclosed dining room idea in Orange County with white walls and no fireplace
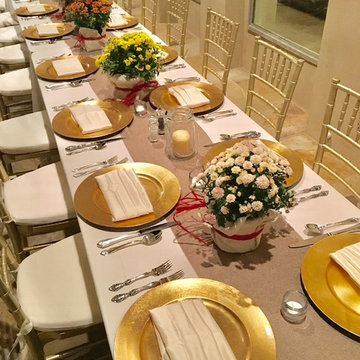
Inspiration for a large mediterranean ceramic tile great room remodel in Austin with beige walls
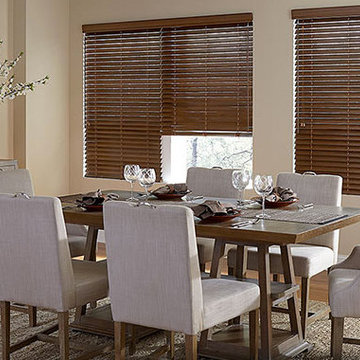
Mid-sized transitional dark wood floor and brown floor enclosed dining room photo in Los Angeles with beige walls

Sponsored
Columbus, OH
Hope Restoration & General Contracting
Columbus Design-Build, Kitchen & Bath Remodeling, Historic Renovations
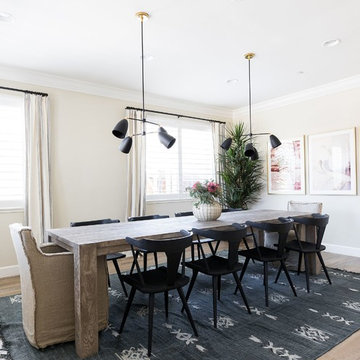
bright family home, dining room, aztec rug, black light, pink art, lead chair, black rug, plants
Beach style dining room photo in Sacramento with beige walls and no fireplace
Beach style dining room photo in Sacramento with beige walls and no fireplace
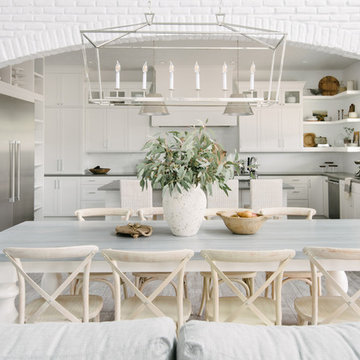
Jessica White Photography
Kitchen/dining room combo - large transitional light wood floor and gray floor kitchen/dining room combo idea in Salt Lake City
Kitchen/dining room combo - large transitional light wood floor and gray floor kitchen/dining room combo idea in Salt Lake City
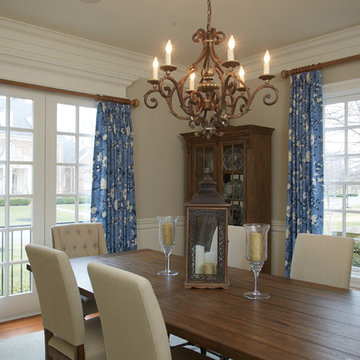
Sponsored
London, OH
Fine Designs & Interiors, Ltd.
Columbus Leading Interior Designer - Best of Houzz 2014-2022
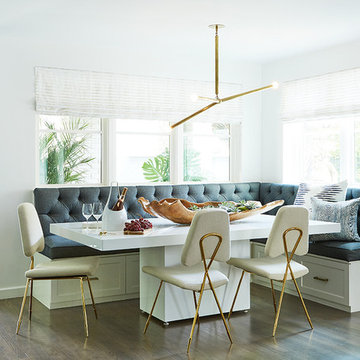
Photo credit: Jill Broussard www.jillbroussard.com
Mid-sized transitional medium tone wood floor kitchen/dining room combo photo in Dallas with white walls and no fireplace
Mid-sized transitional medium tone wood floor kitchen/dining room combo photo in Dallas with white walls and no fireplace
Dining Room Ideas
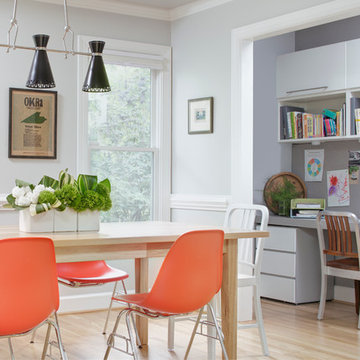
Design By Lily + Luxe Design Co Photography By Chris Luker
Enclosed dining room - transitional light wood floor enclosed dining room idea in Raleigh with gray walls
Enclosed dining room - transitional light wood floor enclosed dining room idea in Raleigh with gray walls
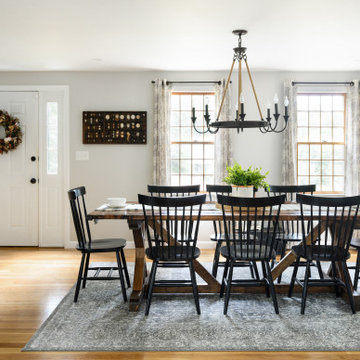
This dining room was once its own separate space. We took the homeowner's vision of creating one, large room and knocked down the wall between the kitchen and dining room to create the open floor plan. We also took it one step further, removing the hallway wall that separated the dining room from the hallway that used to run between the front door and the kitchen - a typical colonial layout. We relocated a coat closet to the family room/office on the other side of the stairs as not to lose that important storage. But by removing the wall, the new space feels open and welcoming, rather than tight and crowded when guests enter through the main door.
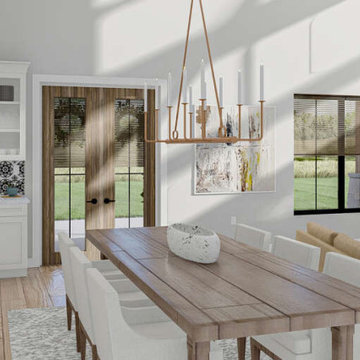
Here is the dining area connected to the open floor plan offering a large space for optional dining.
Dining room - cottage dining room idea in Atlanta
Dining room - cottage dining room idea in Atlanta
206






