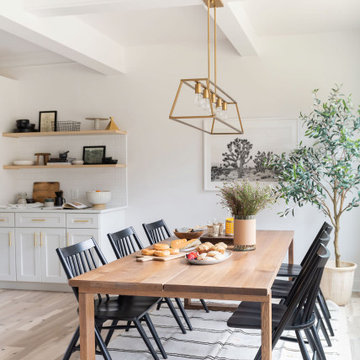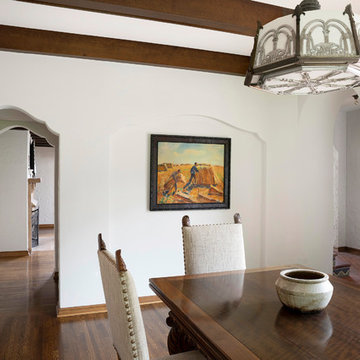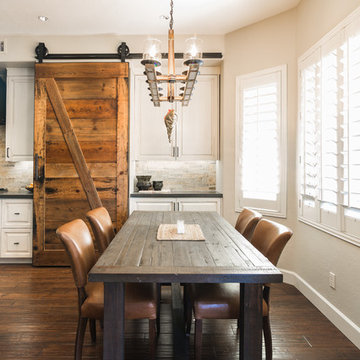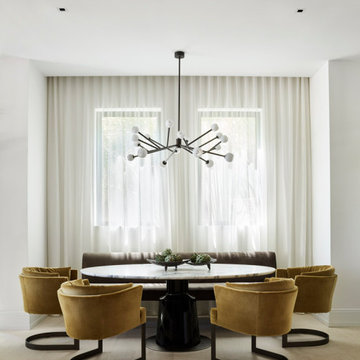Dining Room Ideas
Refine by:
Budget
Sort by:Popular Today
4321 - 4340 of 1,059,877 photos
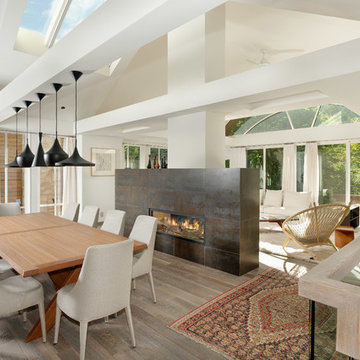
Great room - mid-sized contemporary medium tone wood floor great room idea in Denver with white walls, a two-sided fireplace and a tile fireplace
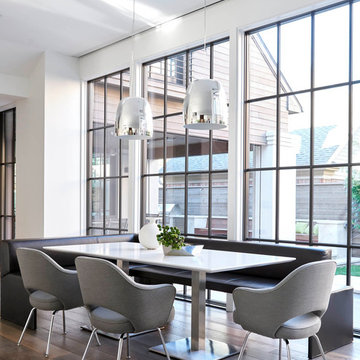
Large trendy dark wood floor kitchen/dining room combo photo in Dallas with white walls and no fireplace
Find the right local pro for your project
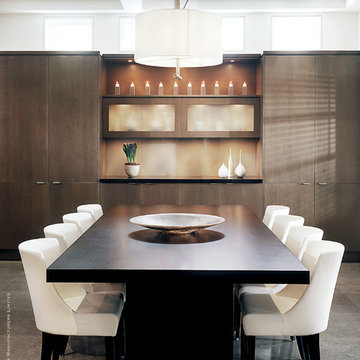
Elegant Contemporary Look
Example of a large trendy dining room design in Miami
Example of a large trendy dining room design in Miami
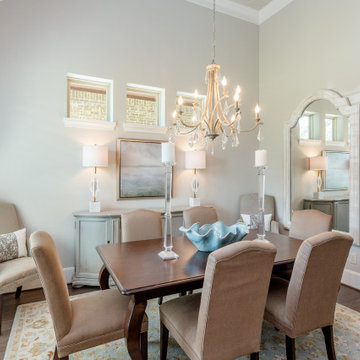
Enclosed dining room - mid-sized transitional brown floor enclosed dining room idea in Houston with gray walls
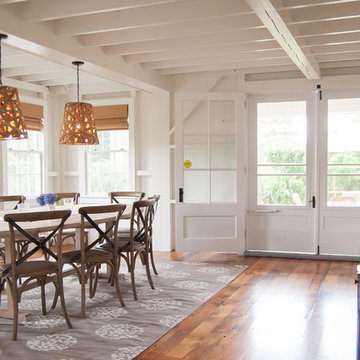
Large beach style medium tone wood floor enclosed dining room photo in Bridgeport with white walls and no fireplace
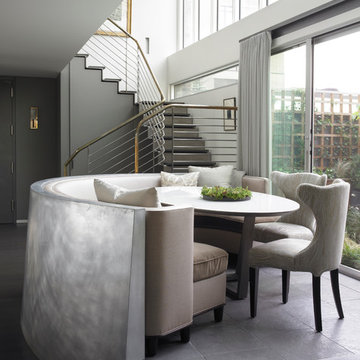
Ellen McDermott Photography
Inspiration for a contemporary dark wood floor dining room remodel in New York with white walls
Inspiration for a contemporary dark wood floor dining room remodel in New York with white walls
Reload the page to not see this specific ad anymore
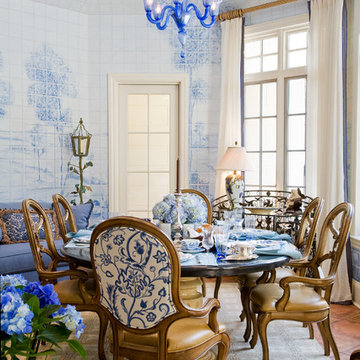
Mid-sized elegant terra-cotta tile and red floor enclosed dining room photo in Baltimore with blue walls and no fireplace
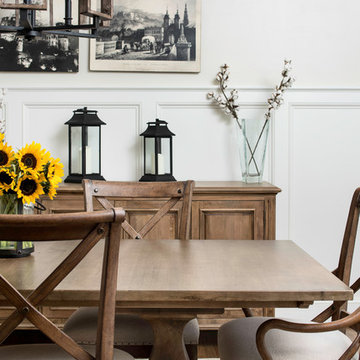
Galina Coada Photography
Farmhouse Style Dining Room
Enclosed dining room - mid-sized farmhouse dark wood floor and brown floor enclosed dining room idea in Atlanta with white walls
Enclosed dining room - mid-sized farmhouse dark wood floor and brown floor enclosed dining room idea in Atlanta with white walls
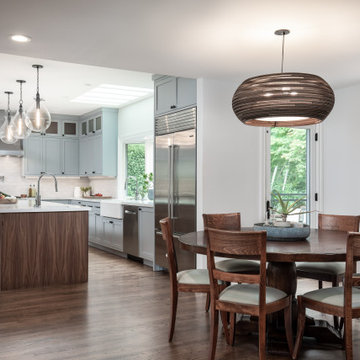
Transitional home with a light, bright aesthetic.
Example of a large transitional dark wood floor and brown floor great room design in Los Angeles with gray walls
Example of a large transitional dark wood floor and brown floor great room design in Los Angeles with gray walls
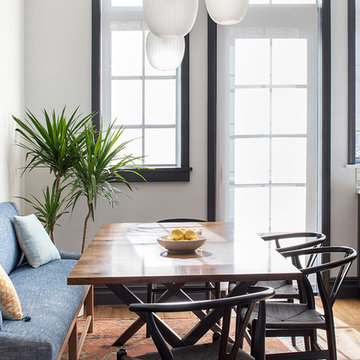
Example of a transitional medium tone wood floor and brown floor dining room design in New York with white walls
Reload the page to not see this specific ad anymore
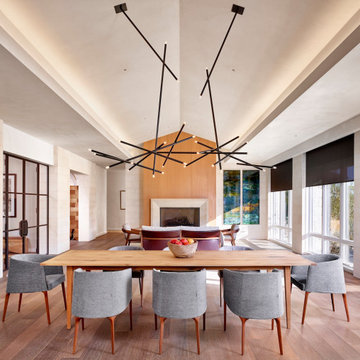
Inspiration for a huge 1950s dark wood floor and brown floor great room remodel in Austin with white walls, a standard fireplace and a stone fireplace
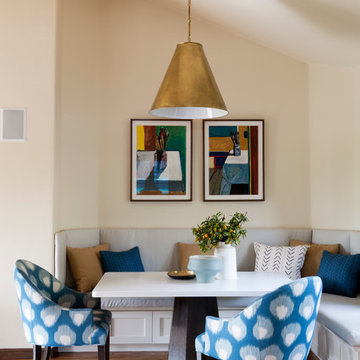
D. Gilbert
Example of a transitional medium tone wood floor dining room design in Los Angeles with beige walls
Example of a transitional medium tone wood floor dining room design in Los Angeles with beige walls
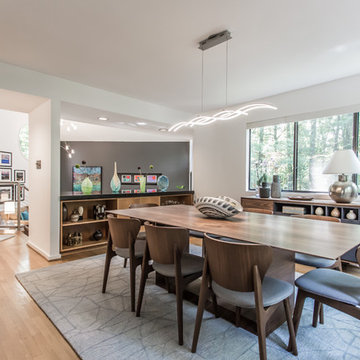
Mid-century modern dining room with clean, modern furniture and colorful accessories.
Mid-sized trendy light wood floor and beige floor great room photo in DC Metro with white walls and no fireplace
Mid-sized trendy light wood floor and beige floor great room photo in DC Metro with white walls and no fireplace
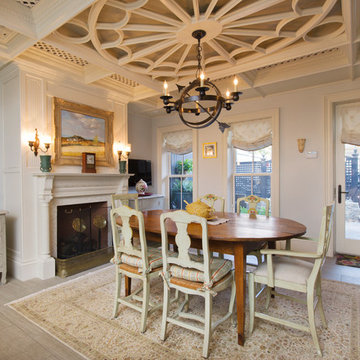
A repurposed skylight sets the stage for the new kitchen eating area. Complete reconstruction of the entire space including a new gas fireplace with antique salvaged mantle, custom coffered ceiling and built ins flanking fireplace
Dining Room Ideas
Reload the page to not see this specific ad anymore
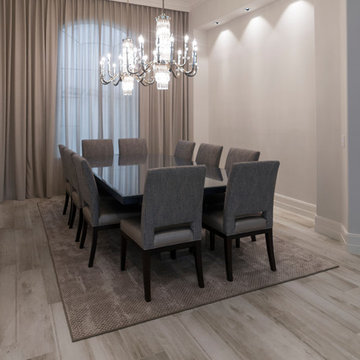
Jatoba porcelain
Large minimalist porcelain tile enclosed dining room photo in Miami with beige walls
Large minimalist porcelain tile enclosed dining room photo in Miami with beige walls
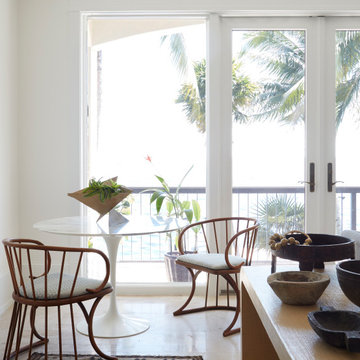
Coconut Grove is Southwest of Miami beach near coral gables and south of downtown. It’s a very lush and charming neighborhood. It’s one of the oldest neighborhoods and is protected historically. It hugs the shoreline of Biscayne Bay. The 10,000sft project was originally built
17 years ago and was purchased as a vacation home. Prior to the renovation the owners could not get past all the brown. He sails and they have a big extended family with 6 kids in between them. The clients wanted a comfortable and causal vibe where nothing is too precious. They wanted to be able to sit on anything in a bathing suit. KitchenLab interiors used lots of linen and indoor/outdoor fabrics to ensure durability. Much of the house is outside with a covered logia.
The design doctor ordered the 1st prescription for the house- retooling but not gutting. The clients wanted to be living and functioning in the home by November 1st with permits the construction began in August. The KitchenLab Interiors (KLI) team began design in May so it was a tight timeline! KLI phased the project and did a partial renovation on all guest baths. They waited to do the master bath until May. The home includes 7 bathrooms + the master. All existing plumbing fixtures were Waterworks so KLI kept those along with some tile but brought in Tabarka tile. The designers wanted to bring in vintage hacienda Spanish with a small European influence- the opposite of Miami modern. One of the ways they were able to accomplish this was with terracotta flooring that has patina. KLI set out to create a boutique hotel where each bath is similar but different. Every detail was designed with the guest in mind- they even designed a place for suitcases.
217






