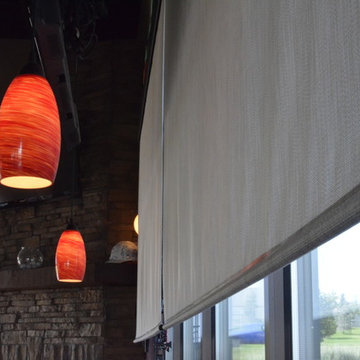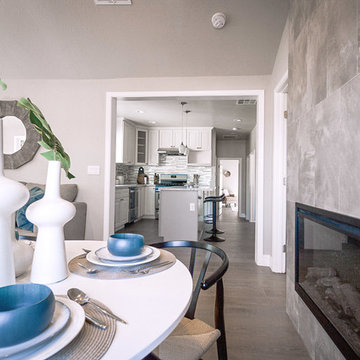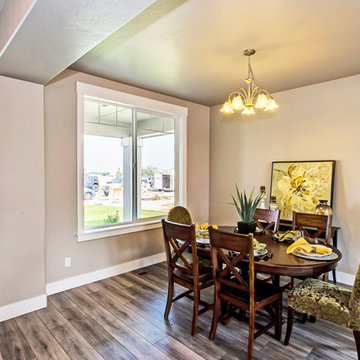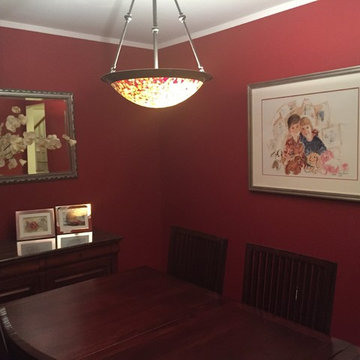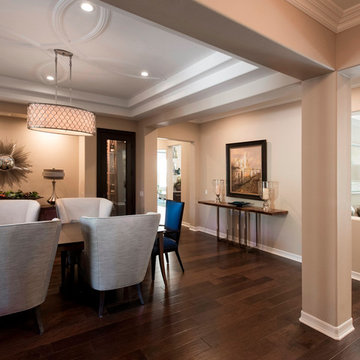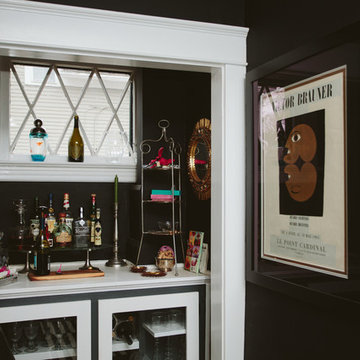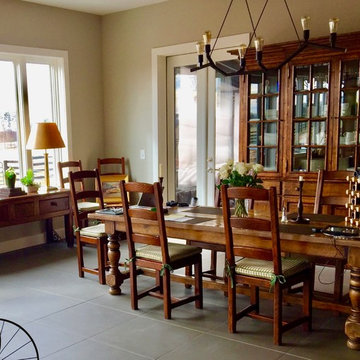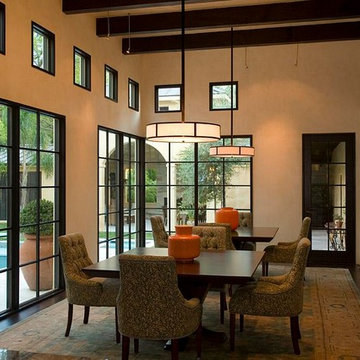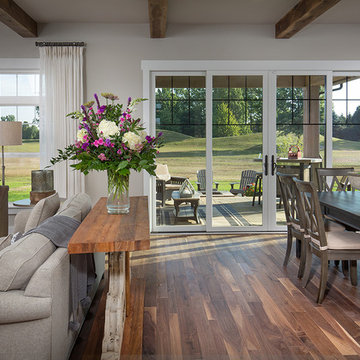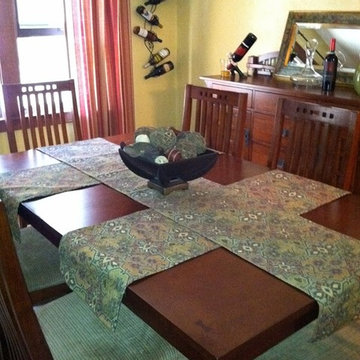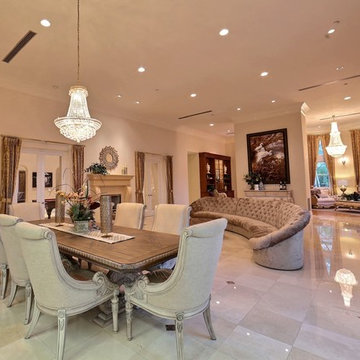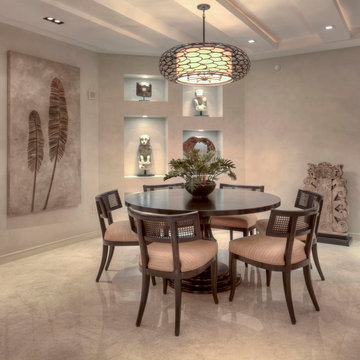Dining Room Ideas
Refine by:
Budget
Sort by:Popular Today
44901 - 44920 of 1,059,781 photos

Galitzin Creative
New York, NY 10003
Inspiration for a huge contemporary dark wood floor and black floor great room remodel in New York with white walls
Inspiration for a huge contemporary dark wood floor and black floor great room remodel in New York with white walls
Find the right local pro for your project
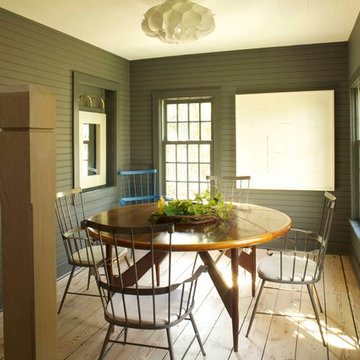
Photo: Mick Hales
Dining room - cottage medium tone wood floor dining room idea in New York with gray walls
Dining room - cottage medium tone wood floor dining room idea in New York with gray walls
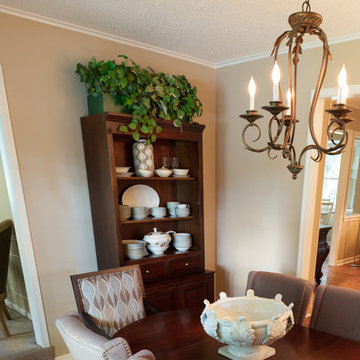
Photo by Andrew Arnold
Example of a classic dining room design in Little Rock
Example of a classic dining room design in Little Rock
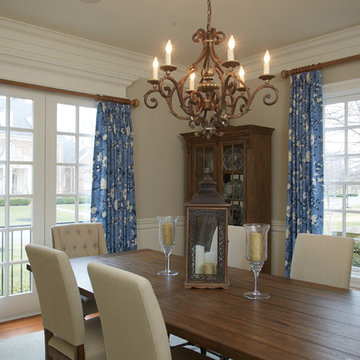
Sponsored
London, OH
Fine Designs & Interiors, Ltd.
Columbus Leading Interior Designer - Best of Houzz 2014-2022
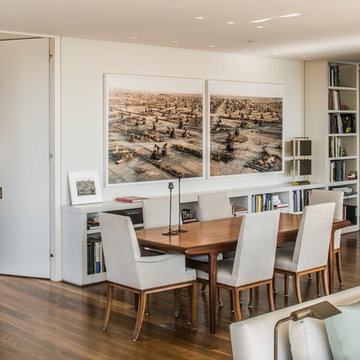
Erik Kvalsvik
Inspiration for a mid-sized contemporary medium tone wood floor and brown floor enclosed dining room remodel in DC Metro with white walls and no fireplace
Inspiration for a mid-sized contemporary medium tone wood floor and brown floor enclosed dining room remodel in DC Metro with white walls and no fireplace
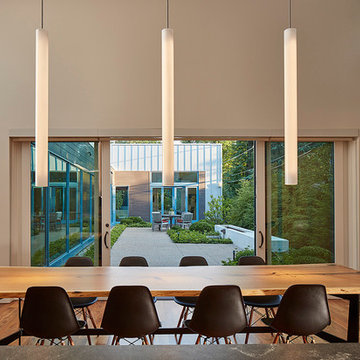
Custom table in dining space, with view to family courtyard. Tom Harris Photography
Example of a large trendy dark wood floor great room design in Chicago with white walls
Example of a large trendy dark wood floor great room design in Chicago with white walls
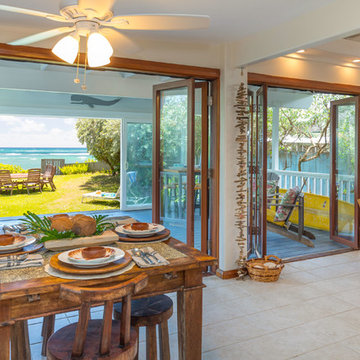
Hiep Nguyen
Inspiration for a tropical dining room remodel in Hawaii
Inspiration for a tropical dining room remodel in Hawaii
Dining Room Ideas

Sponsored
Columbus, OH
Hope Restoration & General Contracting
Columbus Design-Build, Kitchen & Bath Remodeling, Historic Renovations
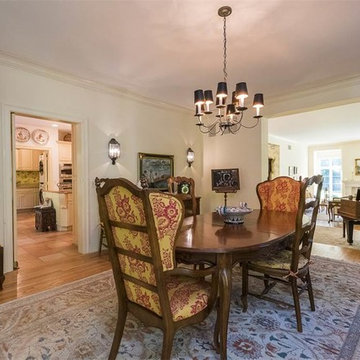
Large elegant light wood floor kitchen/dining room combo photo in New York with yellow walls and no fireplace
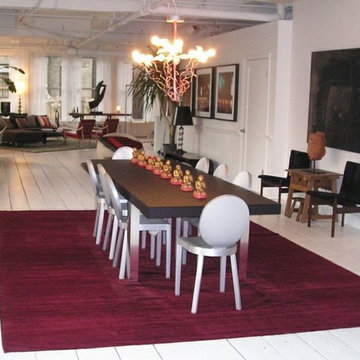
Dining room of a New York Loft. Deep red Tibetan silk carpet, industrial brushed metal dining chairs, contemporary walnut dining table, sculptural chandelier, and modern art.
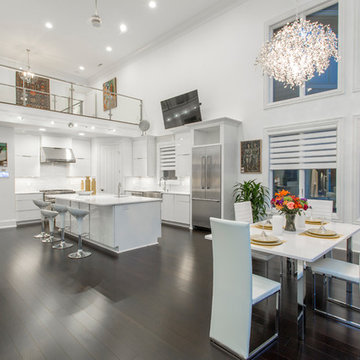
This gorgeous Award-Winning custom built home was designed for its views of the Ohio River, but what makes it even more unique is the contemporary, white-out interior.
On entering the home, a 19' ceiling greets you and then opens up again as you travel down the entry hall into the large open living space. The back wall is largely made of windows on the house's curve, which follows the river's bend and leads to a wrap-around IPE-deck with glass railings.
The master suite offers a mounted fireplace on a glass ceramic wall, an accent wall of mirrors with contemporary sconces, and a wall of sliding glass doors that open up to the wrap around deck that overlooks the Ohio River.
The Master-bathroom includes an over-sized shower with offset heads, a dry sauna, and a two-sided mirror for double vanities.
On the second floor, you will find a large balcony with glass railings that overlooks the large open living space on the first floor. Two bedrooms are connected by a bathroom suite, are pierced by natural light from openings to the foyer.
This home also has a bourbon bar room, a finished bonus room over the garage, custom corbel overhangs and limestone accents on the exterior and many other modern finishes.
Photos by Grupenhof Photography
2246






