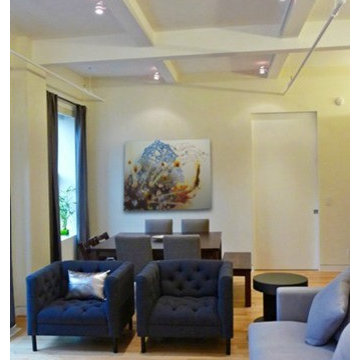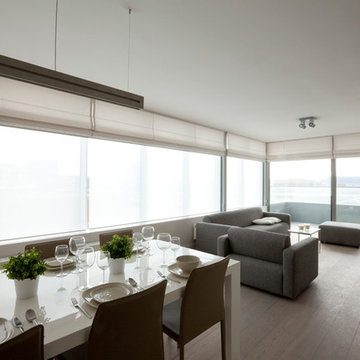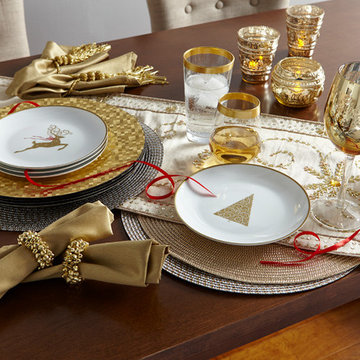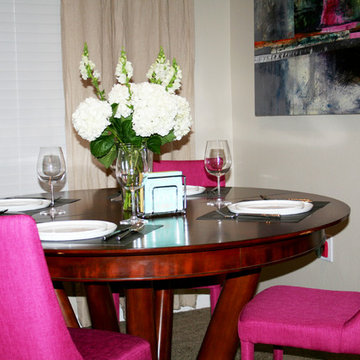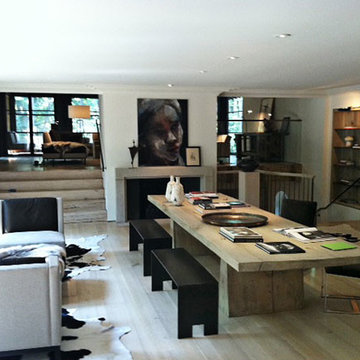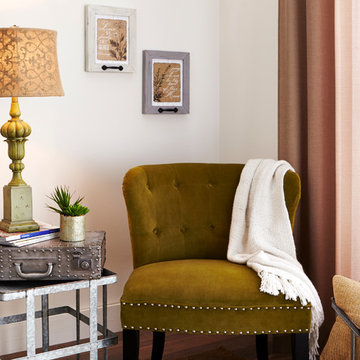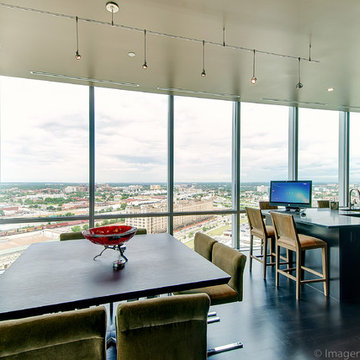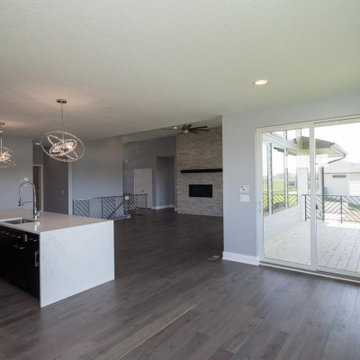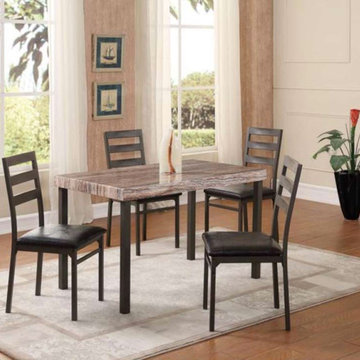Dining Room Ideas
Refine by:
Budget
Sort by:Popular Today
48401 - 48420 of 1,059,804 photos
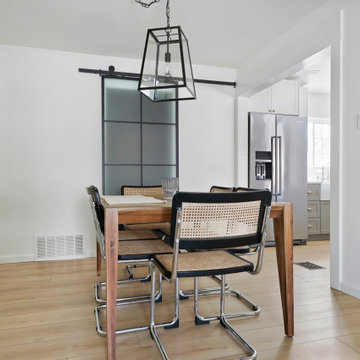
A classic select grade natural oak. Timeless and versatile. The Modin Rigid luxury vinyl plank flooring collection is the new standard in resilient flooring.
Modin Rigid offers true embossed-in-register texture, creating a surface that is convincing to the eye and to the touch; a low sheen level to ensure a natural look that wears well over time; four-sided enhanced bevels to more accurately emulate the look of real wood floors; wider and longer waterproof planks; an industry-leading wear layer; and a pre-attached underlayment.
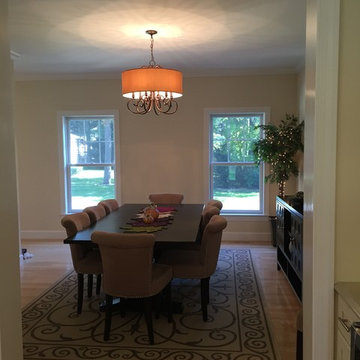
Example of a large transitional light wood floor and brown floor enclosed dining room design in Boston with beige walls and no fireplace
Find the right local pro for your project

Our client had been living in her beautiful lakeside retreat for about 3 years. All around were stunning views of the lake and mountains, but the view from inside was minimal. It felt dark and closed off from the gorgeous waterfront mere feet away. She desired a bigger kitchen, natural light, and a contemporary look. Referred to JRP by a subcontractor our client walked into the showroom one day, took one look at the modern kitchen in our design center, and was inspired!
After talking about the frustrations of dark spaces and limitations when entertaining groups of friends, the homeowner and the JRP design team emerged with a new vision. Two walls between the living room and kitchen would be eliminated and structural revisions were needed for a common wall shared a wall with a neighbor. With the wall removals and the addition of multiple slider doors, the main level now has an open layout.
Everything in the home went from dark to luminous as sunlight could now bounce off white walls to illuminate both spaces. Our aim was to create a beautiful modern kitchen which fused the necessities of a functional space with the elegant form of the contemporary aesthetic. The kitchen playfully mixes frameless white upper with horizontal grain oak lower cabinets and a fun diagonal white tile backsplash. Gorgeous grey Cambria quartz with white veining meets them both in the middle. The large island with integrated barstool area makes it functional and a great entertaining space.
The master bedroom received a mini facelift as well. White never fails to give your bedroom a timeless look. The beautiful, bright marble shower shows what's possible when mixing tile shape, size, and color. The marble mosaic tiles in the shower pan are especially bold paired with black matte plumbing fixtures and gives the shower a striking visual.
Layers, light, consistent intention, and fun! - paired with beautiful, unique designs and a personal touch created this beautiful home that does not go unnoticed.
PROJECT DETAILS:
• Style: Contemporary
• Colors: Neutrals
• Countertops: Cambria Quartz, Luxury Series, Queen Anne
• Kitchen Cabinets: Slab, Overlay Frameless
Uppers: Blanco
Base: Horizontal Grain Oak
• Hardware/Plumbing Fixture Finish: Kitchen – Stainless Steel
• Lighting Fixtures:
• Flooring:
Hardwood: Siberian Oak with Fossil Stone finish
• Tile/Backsplash:
Kitchen Backsplash: White/Clear Glass
Master Bath Floor: Ann Sacks Benton Mosaics Marble
Master Bath Surround: Ann Sacks White Thassos Marble
Photographer: Andrew – Open House VC
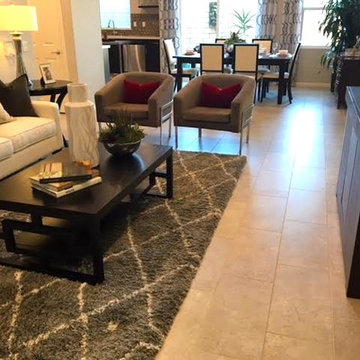
Inspiration for a transitional travertine floor and beige floor great room remodel in Los Angeles
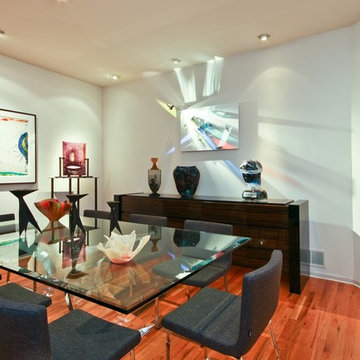
Enclosed dining room - large traditional medium tone wood floor enclosed dining room idea in Chicago with white walls
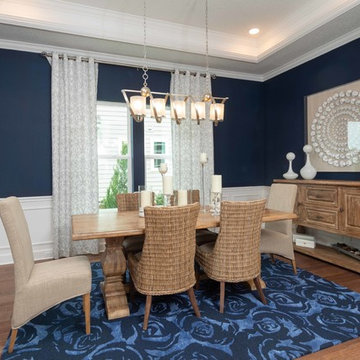
Dining room - coastal medium tone wood floor dining room idea in Jacksonville with blue walls and no fireplace
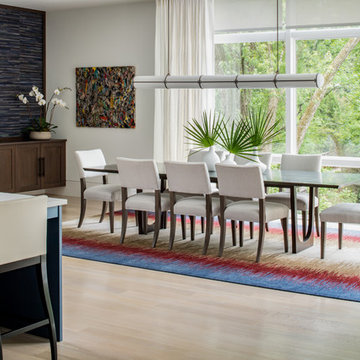
Inspiration for a contemporary light wood floor and beige floor great room remodel in DC Metro with white walls and no fireplace
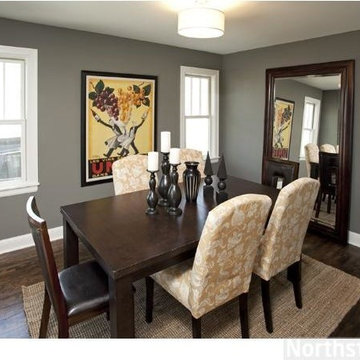
Keenan Blaisdell
Dining room - traditional dining room idea in Minneapolis
Dining room - traditional dining room idea in Minneapolis
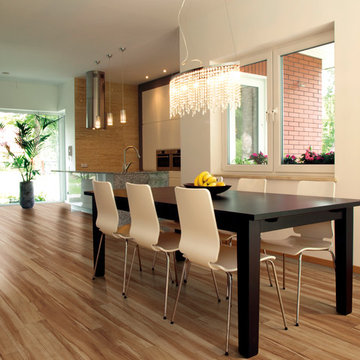
Kitchen/dining room combo - mid-sized 1960s vinyl floor and brown floor kitchen/dining room combo idea in San Diego with beige walls and no fireplace
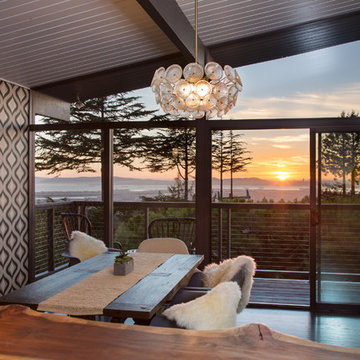
Marcell Puzsar Bright Room SF
Inspiration for a 1950s dark wood floor dining room remodel in San Francisco with multicolored walls
Inspiration for a 1950s dark wood floor dining room remodel in San Francisco with multicolored walls
Dining Room Ideas
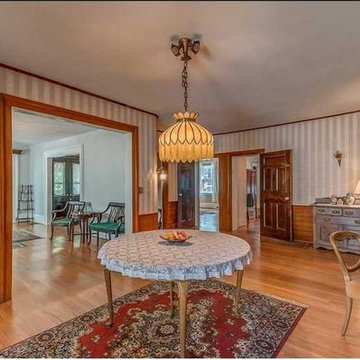
BEFORE PHOTO Of Dining Room and View to Living Room
Example of a large dining room design in New York
Example of a large dining room design in New York
2421






