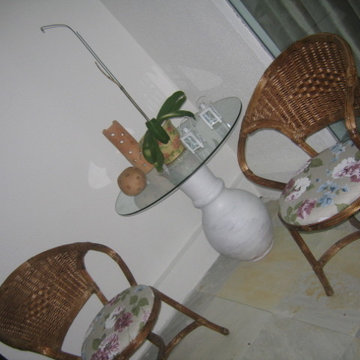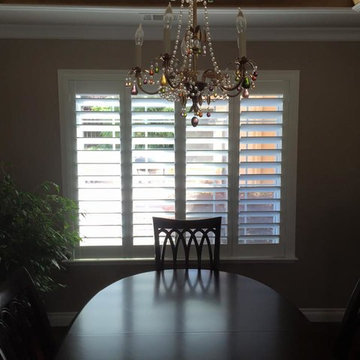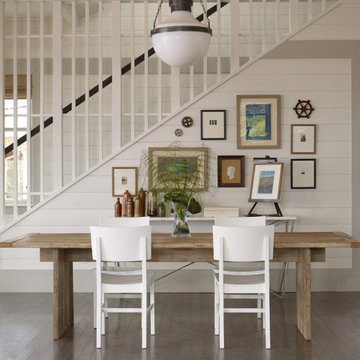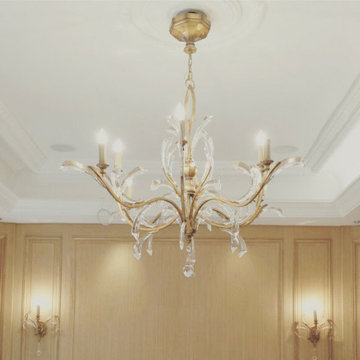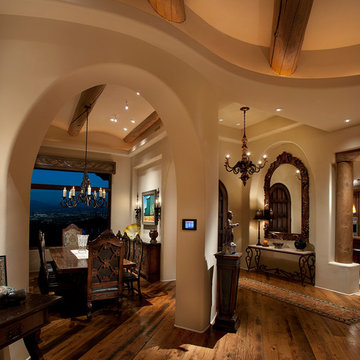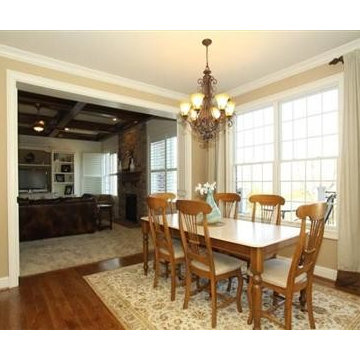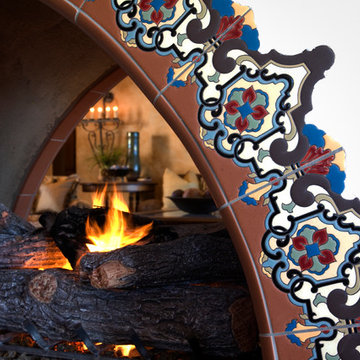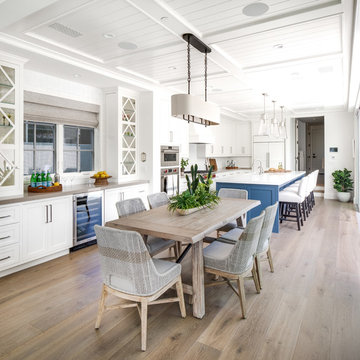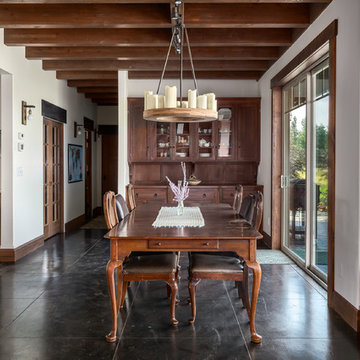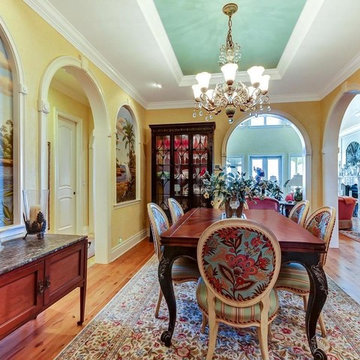Dining Room Ideas
Refine by:
Budget
Sort by:Popular Today
5221 - 5240 of 1,059,415 photos
Find the right local pro for your project
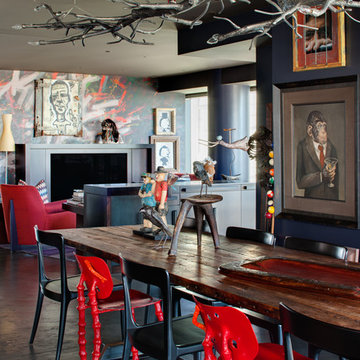
Wade Weissmann Architecture, Haven Interiors,
© David Bader
Inspiration for an eclectic concrete floor great room remodel in Milwaukee with blue walls
Inspiration for an eclectic concrete floor great room remodel in Milwaukee with blue walls
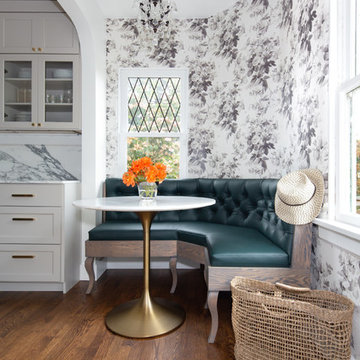
A romantic corner dining space, with a custom designed banquette, House of Hackney wallpaper and a lovely chandelier.
Kitchen/dining room combo - small traditional dark wood floor and brown floor kitchen/dining room combo idea in Seattle with multicolored walls
Kitchen/dining room combo - small traditional dark wood floor and brown floor kitchen/dining room combo idea in Seattle with multicolored walls

Sponsored
Columbus, OH
Dave Fox Design Build Remodelers
Columbus Area's Luxury Design Build Firm | 17x Best of Houzz Winner!
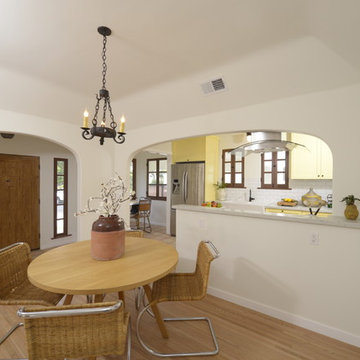
A traditional 1930 Spanish bungalow, re-imagined and respectfully updated by ArtCraft Homes to create a 3 bedroom, 2 bath home of over 1,300sf plus 400sf of bonus space in a finished detached 2-car garage. Authentic vintage tiles from Claycraft Potteries adorn the all-original Spanish-style fireplace. Remodel by Tim Braseth of ArtCraft Homes, Los Angeles. Photos by Larry Underhill.
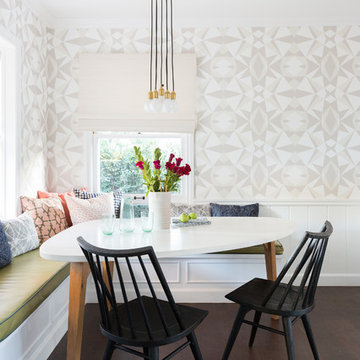
Amy Bartlam
Example of a small beach style dark wood floor and brown floor dining room design in Los Angeles with multicolored walls
Example of a small beach style dark wood floor and brown floor dining room design in Los Angeles with multicolored walls
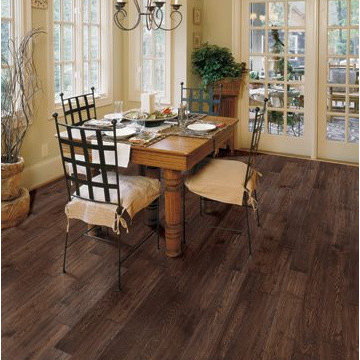
Example of a mid-sized classic dark wood floor and brown floor great room design in San Diego with beige walls
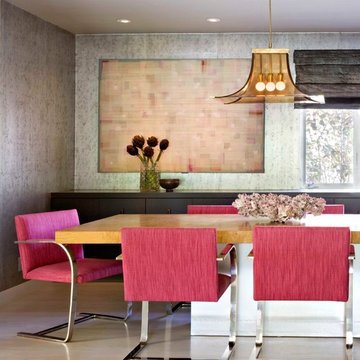
Inspiration for a mid-century modern light wood floor dining room remodel in Los Angeles with metallic walls
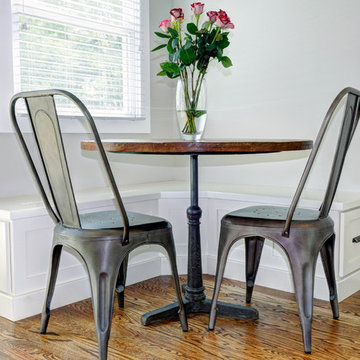
Sponsored
Columbus, OH
Dave Fox Design Build Remodelers
Columbus Area's Luxury Design Build Firm | 17x Best of Houzz Winner!
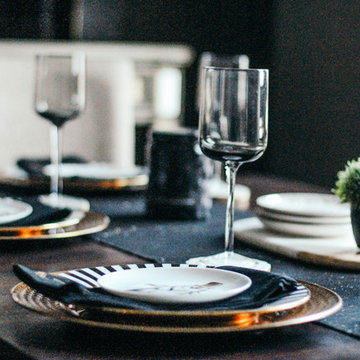
Elle Nelson
Inspiration for a mid-sized transitional dark wood floor dining room remodel in Other with gray walls
Inspiration for a mid-sized transitional dark wood floor dining room remodel in Other with gray walls
Dining Room Ideas

Sponsored
Columbus, OH
Dave Fox Design Build Remodelers
Columbus Area's Luxury Design Build Firm | 17x Best of Houzz Winner!
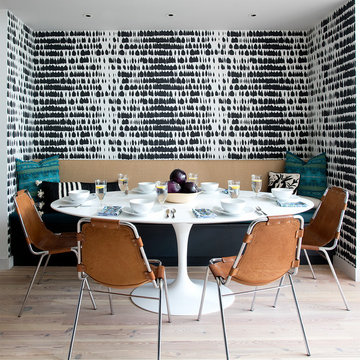
Location: Brooklyn, NY, United States
This brand-new townhouse at Pierhouse, Brooklyn was a gorgeous space, but was crying out for some personalization to reflect our clients vivid, sophisticated and lively design aesthetic. Bold Patterns and Colors were our friends in this fun and eclectic project. Our amazing clients collaborated with us to select the fabrics for the den's custom Roche Bobois Mah Jong sofa and we also customized a vintage swedish rug from Doris Leslie Blau. for the Living Room Our biggest challenge was to capture the space under the Staircase so that it would become usable for this family. We created cubby storage, a desk area, coat closet and oversized storage. We even managed to fit in a 12' ladder - not an easy feat!
Photographed by: James Salomon
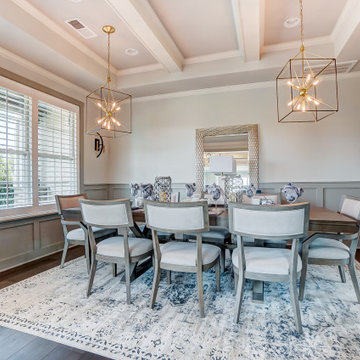
A formal dining room in Charlotte with wide plank flooring, gray wainscoting, a coffered ceiling, and contemporary lighting fixtures.
Inspiration for a large transitional dark wood floor, coffered ceiling and wainscoting dining room remodel in Charlotte with beige walls
Inspiration for a large transitional dark wood floor, coffered ceiling and wainscoting dining room remodel in Charlotte with beige walls
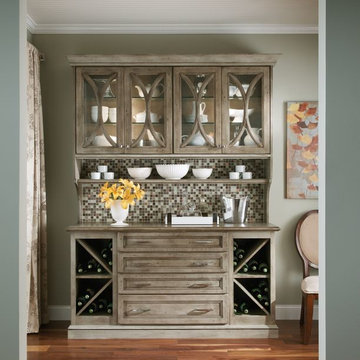
Inspiration for a timeless medium tone wood floor dining room remodel in New Orleans with green walls
262






