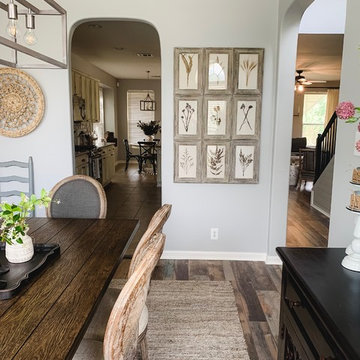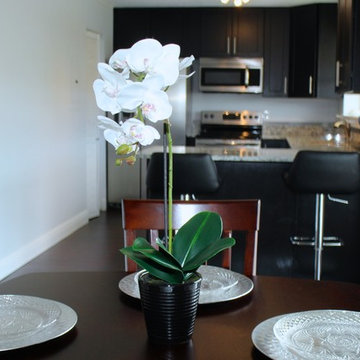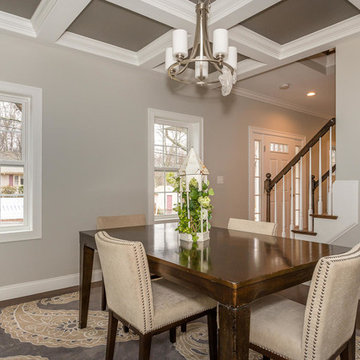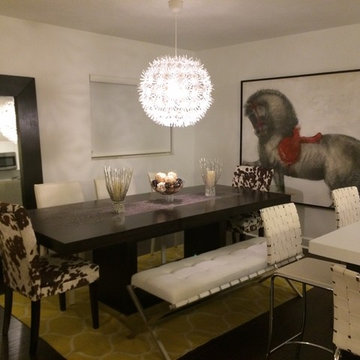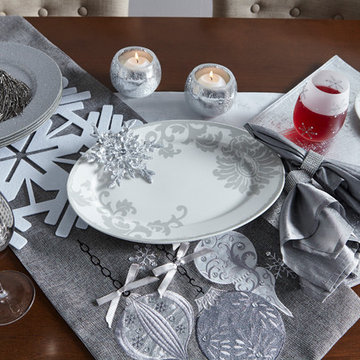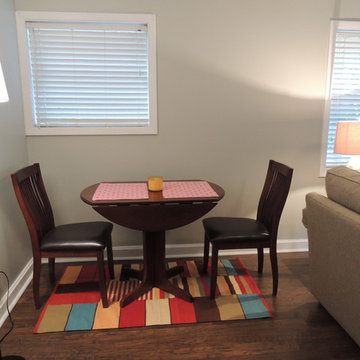Dining Room Ideas
Refine by:
Budget
Sort by:Popular Today
54941 - 54960 of 1,059,387 photos
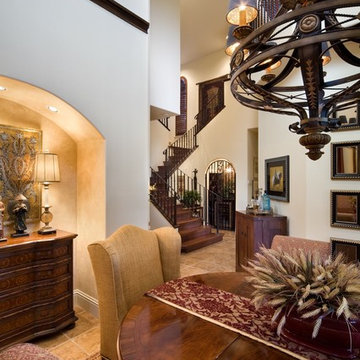
Villa Siena, 3,800 sq. ft Tuscan home designed and built by Orlando Custom Homebuilder Jorge Ulibarri www.imyourbuilder.com for more design ideas, subscribe to the blog www.tradesecretsbyjorge.com
Find the right local pro for your project
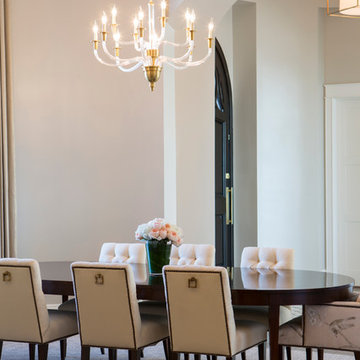
Inspiration for a large transitional dark wood floor and brown floor dining room remodel in Phoenix with beige walls and no fireplace
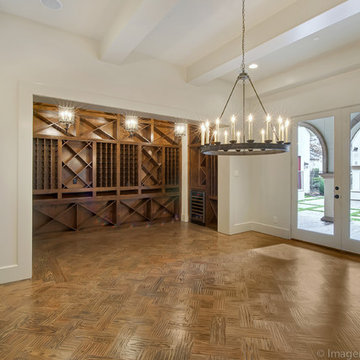
Dining Room is 13' x 16' 8", with additional Wine Room 7' 2" x 16' 4". Beamed Ceiling is 11' tall.
Venetian Custom Homes, Imagery Intelligence
Dining room - mediterranean medium tone wood floor dining room idea in Dallas
Dining room - mediterranean medium tone wood floor dining room idea in Dallas
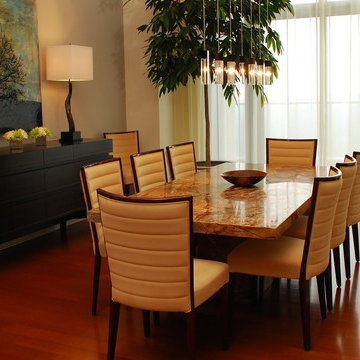
When Mike and Joan Walters purchased a penthouse in The Luxe, a 23-story luxury condominium near Piedmont Park in Atlanta, they called on Margaret Barnett, Barnett & Co., and her associate Walter Kennedy to design the interiors and consult on furniture selections.
For sourcing most of their furnishings, the Walters looked to another designer they’d known and worked with, Atlanta Cantoni’s Mercedes Williams.
The Walters ProjectThe finished product demonstrates that this turned out to be a brilliantly creative collaboration among client, designers and Cantoni.
With each room framed by the wraparound balcony and spectacular views, the 3,200-square foot penthouse is washed in natural light, the team’s basic design element.
The beautiful wood floors and custom cabinetry and stone flooring and fireplace anchor a palette of warm neutral colors––from black to white, from dark chocolates to buttery yellows–– that blend into a harmonious unity throughout. Subtle accents are delivered by lighting, antique carpets, accessories and art.
The Walters ProjectThe collaboration was clockwork. Says Mercedes, “I’d meet with the client and designers in our showroom to discuss the project and tour our collections. The designers and I fine-tuned the options, then again with the client to finalize their selections. On a project like this, you really appreciate Cantoni’s huge selection and in-stock inventory.”
Mike sums it up: “Joan and I knew perfectly well what we wanted and Margaret, Walter and Mercedes tuned in to our vision and made it reality. Life is good when you can blend the ideas of smart, accomplished people to create a fantastic home.”
The Walters ProjectThanks to Mike and Joan for choosing Cantoni and for permitting us to showcase their fantastic new home in this eNewsletter. Thanks as well to Margaret Barnett and Walter Kennedy and finally, congrats to Mercedes Williams and Cantoni Atlanta for their contribution.
Great Design Is a Way of Life—especially at the top of the world!

Sponsored
Columbus, OH
Hope Restoration & General Contracting
Columbus Design-Build, Kitchen & Bath Remodeling, Historic Renovations
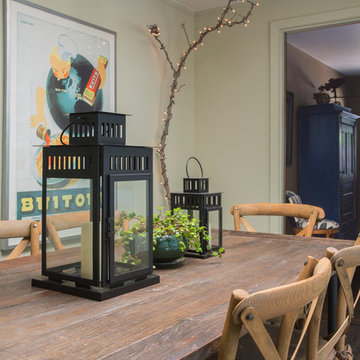
Photo: Margot Hartford ˙© 2016 Houzz
Dining room - eclectic dining room idea in San Francisco
Dining room - eclectic dining room idea in San Francisco
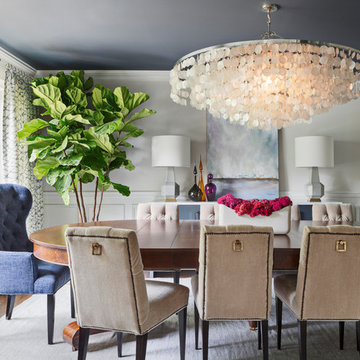
Andrew Frasz
Dining room - transitional dark wood floor and brown floor dining room idea in New York with white walls
Dining room - transitional dark wood floor and brown floor dining room idea in New York with white walls
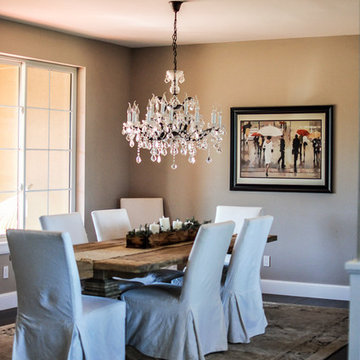
Example of a small classic dark wood floor and brown floor enclosed dining room design in Denver with gray walls and no fireplace
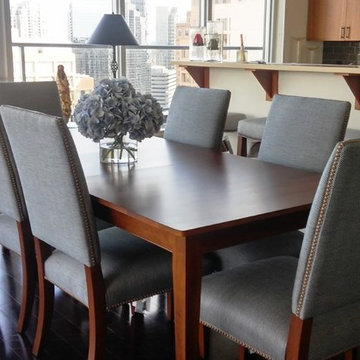
Inspiration for a contemporary dining room remodel in Seattle
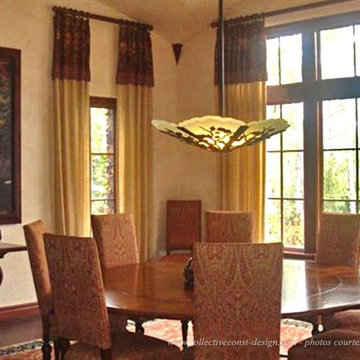
Architect: M. A. Architecture
Dining Room - Simple, flowing drapery panels contrast with stone columns that are the focal point of the dining room. A large custom-built hand-burnished wood dining table surrounded by 10 upholstered side chairs with carved wood legs allows for ease of conversation.
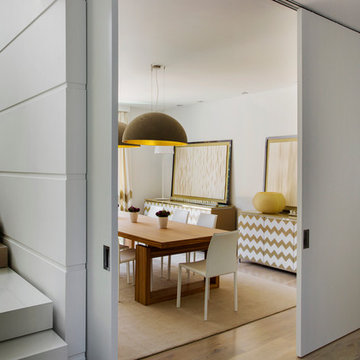
Eric Roth Photography
Example of a mid-sized minimalist light wood floor enclosed dining room design in Boston with white walls and no fireplace
Example of a mid-sized minimalist light wood floor enclosed dining room design in Boston with white walls and no fireplace
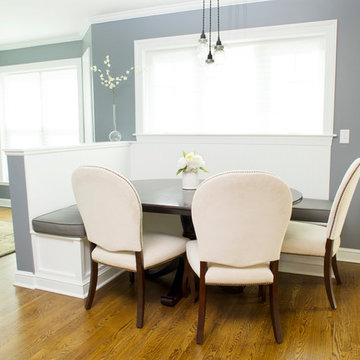
Sponsored
Columbus, OH
The Creative Kitchen Company
Franklin County's Kitchen Remodeling and Refacing Professional
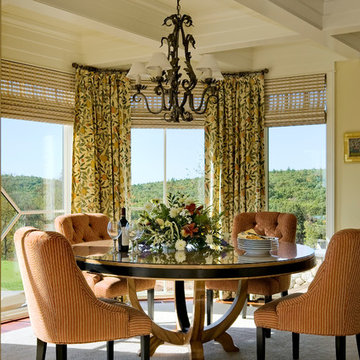
Rob Karosis
Inspiration for a transitional dining room remodel in Boston
Inspiration for a transitional dining room remodel in Boston
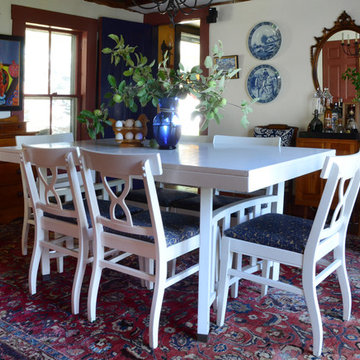
Photo: Faith Towers © 2015 Houzz
Mountain style dining room photo in Portland Maine
Mountain style dining room photo in Portland Maine
Dining Room Ideas
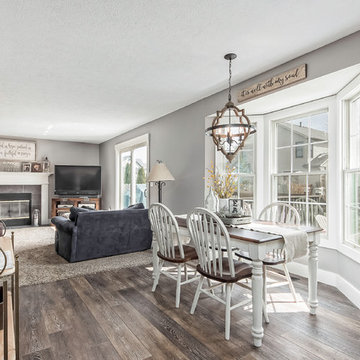
Sponsored
Sunbury, OH
J.Holderby - Renovations
Franklin County's Leading General Contractors - 2X Best of Houzz!
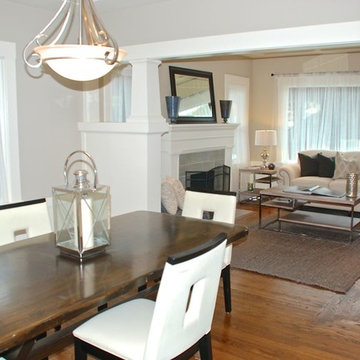
Dan Berger
Example of an arts and crafts dining room design in San Francisco
Example of an arts and crafts dining room design in San Francisco
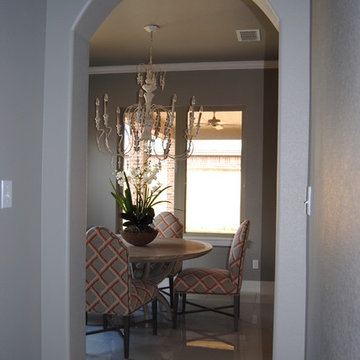
Just of few features showcased in the 2014 WTHBA Parade of Homes
Inspiration for a contemporary enclosed dining room remodel in Austin
Inspiration for a contemporary enclosed dining room remodel in Austin
2748






