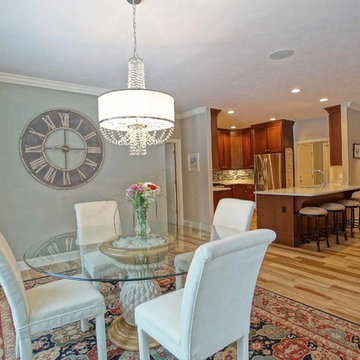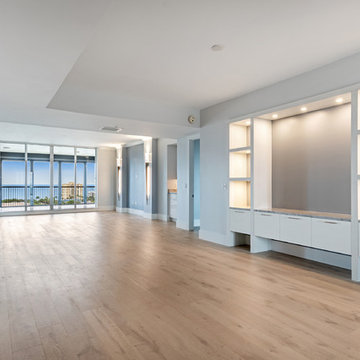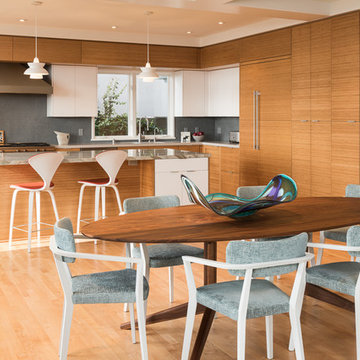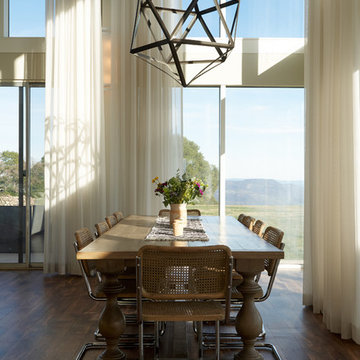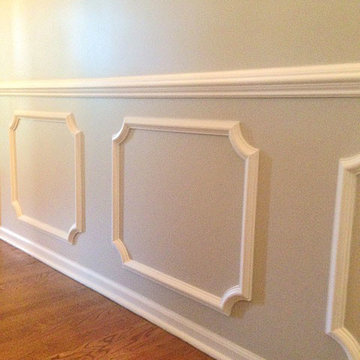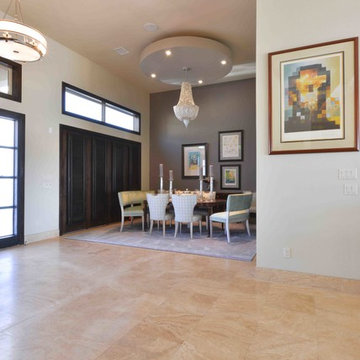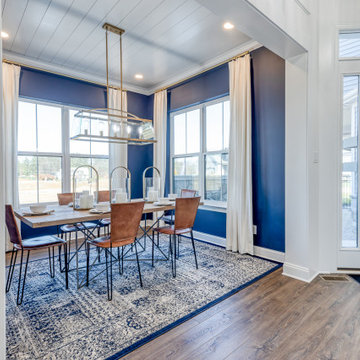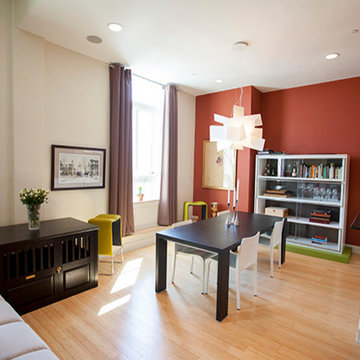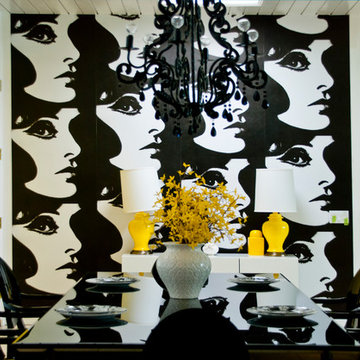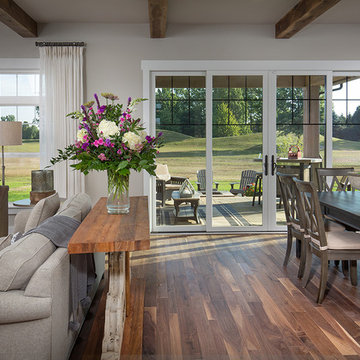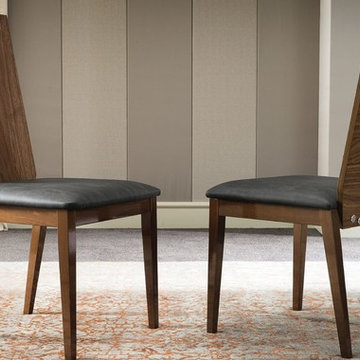Dining Room Ideas
Refine by:
Budget
Sort by:Popular Today
64901 - 64920 of 1,059,804 photos

The Twin Peaks Passive House + ADU was designed and built to remain resilient in the face of natural disasters. Fortunately, the same great building strategies and design that provide resilience also provide a home that is incredibly comfortable and healthy while also visually stunning.
This home’s journey began with a desire to design and build a house that meets the rigorous standards of Passive House. Before beginning the design/ construction process, the homeowners had already spent countless hours researching ways to minimize their global climate change footprint. As with any Passive House, a large portion of this research was focused on building envelope design and construction. The wall assembly is combination of six inch Structurally Insulated Panels (SIPs) and 2x6 stick frame construction filled with blown in insulation. The roof assembly is a combination of twelve inch SIPs and 2x12 stick frame construction filled with batt insulation. The pairing of SIPs and traditional stick framing allowed for easy air sealing details and a continuous thermal break between the panels and the wall framing.
Beyond the building envelope, a number of other high performance strategies were used in constructing this home and ADU such as: battery storage of solar energy, ground source heat pump technology, Heat Recovery Ventilation, LED lighting, and heat pump water heating technology.
In addition to the time and energy spent on reaching Passivhaus Standards, thoughtful design and carefully chosen interior finishes coalesce at the Twin Peaks Passive House + ADU into stunning interiors with modern farmhouse appeal. The result is a graceful combination of innovation, durability, and aesthetics that will last for a century to come.
Despite the requirements of adhering to some of the most rigorous environmental standards in construction today, the homeowners chose to certify both their main home and their ADU to Passive House Standards. From a meticulously designed building envelope that tested at 0.62 ACH50, to the extensive solar array/ battery bank combination that allows designated circuits to function, uninterrupted for at least 48 hours, the Twin Peaks Passive House has a long list of high performance features that contributed to the completion of this arduous certification process. The ADU was also designed and built with these high standards in mind. Both homes have the same wall and roof assembly ,an HRV, and a Passive House Certified window and doors package. While the main home includes a ground source heat pump that warms both the radiant floors and domestic hot water tank, the more compact ADU is heated with a mini-split ductless heat pump. The end result is a home and ADU built to last, both of which are a testament to owners’ commitment to lessen their impact on the environment.
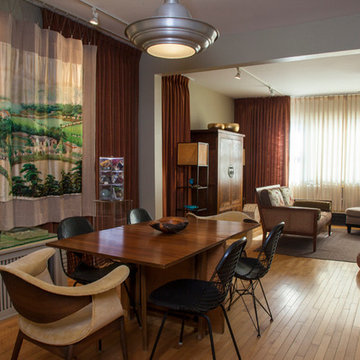
We live above our showroom and workroom making it very easy for us to always be in an environment that is comfortable and interesting to us. The “show house” type of home has never appealed to either of us for our personal space. Being artists and designers we decided to let our collection of outsider art and oddities drive the atmosphere of our home. Comfort was another huge factor in our selection of furnishings. As you can see we incorporate vintage and new and just about anything we find interesting us. And I might ad that there isn’t anything, regardless of it’s value, that we won’t throw our feet on and allow our pugs, Trudy & Brenda to lay on. It’s an unusual atmosphere that is never visually boring to us even after eleven years. It is truly a reflection of our personalities as individuals as well as a couple We realize that our choices are not for everyone. That just makes it all the better.
Photo by Patty Carroll Photography
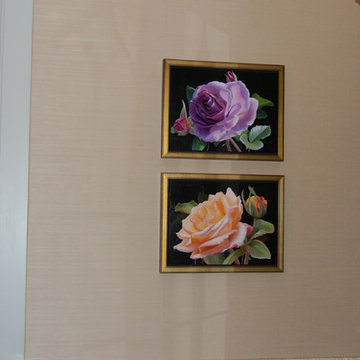
These stunning florals are oil paintings, small in dimension but large in visual impact!
Inspiration for a dining room remodel in Boston
Inspiration for a dining room remodel in Boston
Find the right local pro for your project
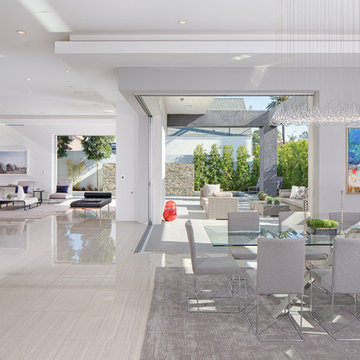
Formal dining and family indoor outdoor living space
#buildboswell
Huge trendy porcelain tile great room photo in Los Angeles with white walls
Huge trendy porcelain tile great room photo in Los Angeles with white walls
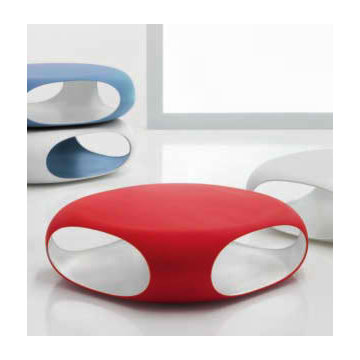
The Pebble occasional table features soft shapes like those of stones washed smooth by the sea found on a beach, which gave Matthias Demacker the inspiration for this project. The opening in the table structure on one hand highlights its rounded lines and, on the other, has a practical function, because the body of the table can contain books, magazines or other objects for daily use. Pebble is produced in plastic through the rotational moulding technique. It is available in a single colour and bi-colour, with internal and external surfaces in different colours.

Sponsored
Over 300 locations across the U.S.
Schedule Your Free Consultation
Ferguson Bath, Kitchen & Lighting Gallery
Ferguson Bath, Kitchen & Lighting Gallery
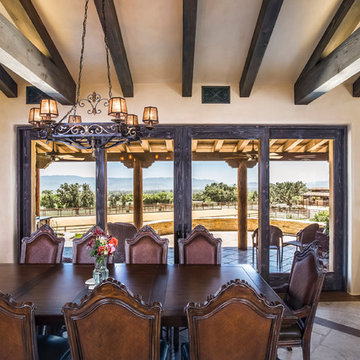
Cavan Hadley
Great room - large southwestern ceramic tile great room idea in Santa Barbara with beige walls
Great room - large southwestern ceramic tile great room idea in Santa Barbara with beige walls
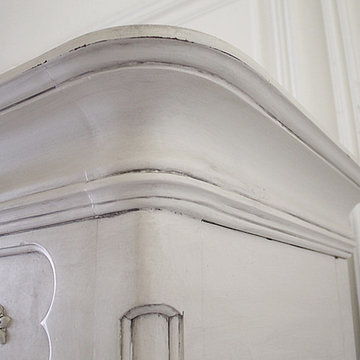
Vintage painted French style display armoire. Painted in our oyster white, with subtle distressed edges, and finished with an antique patina. The inside is painted in a dark grey paint, with adjustable glass shelves. Doors can open flat to the front. Opens and closes with ease. The doors have a glass front, and inside the armoire are display lights. Measures: 58" W x 21" D x 83" H.
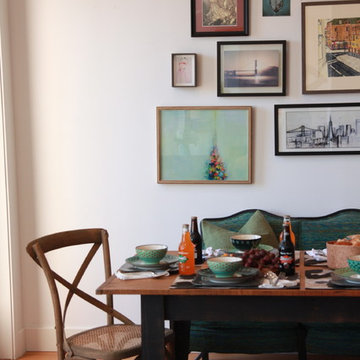
Great room - small eclectic light wood floor great room idea in San Francisco with white walls
Dining Room Ideas
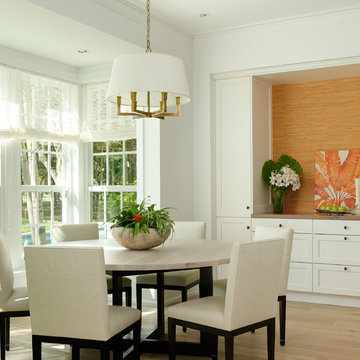
Mid-sized island style light wood floor dining room photo in Miami with white walls
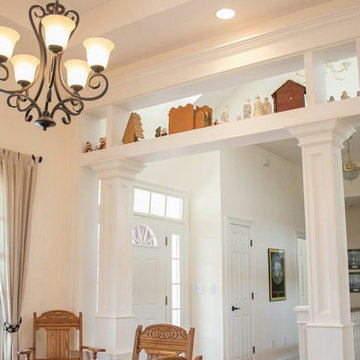
Mid-sized medium tone wood floor enclosed dining room photo in Indianapolis with white walls
3246






